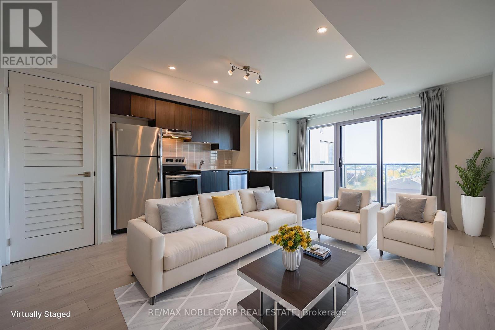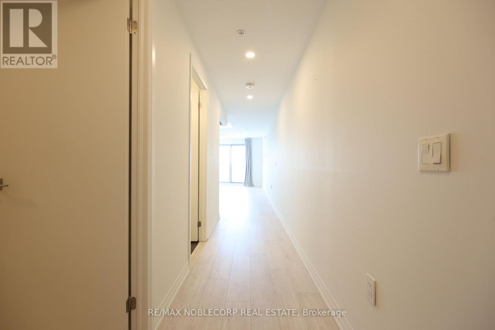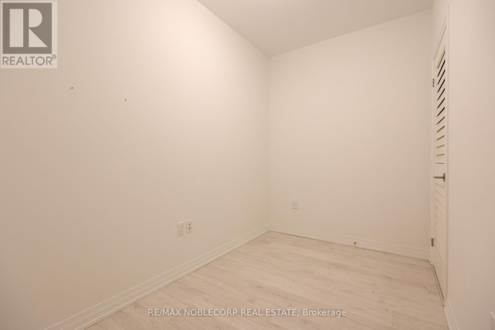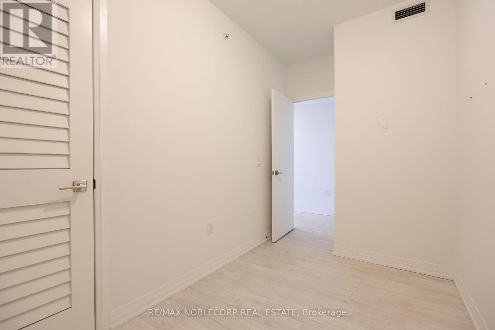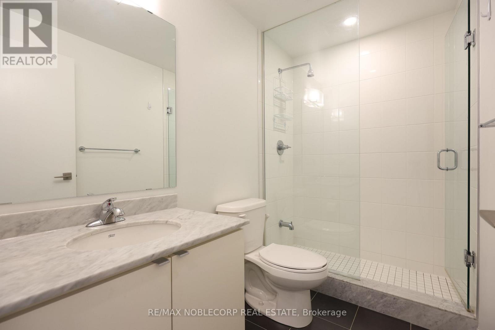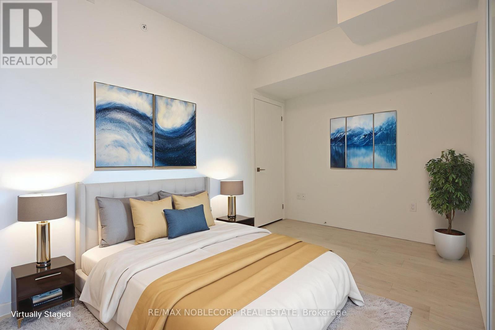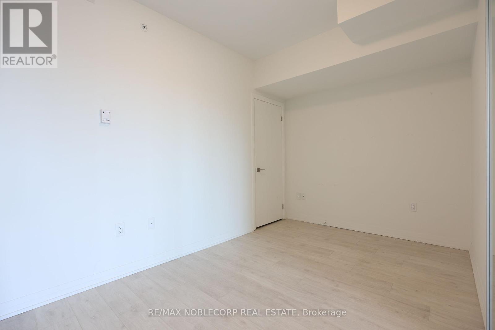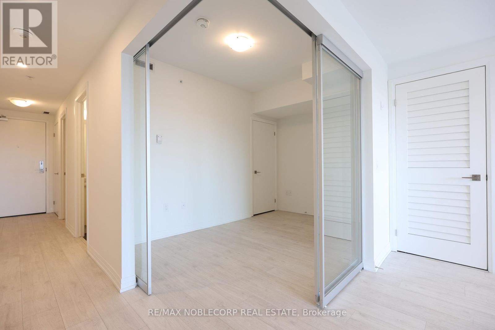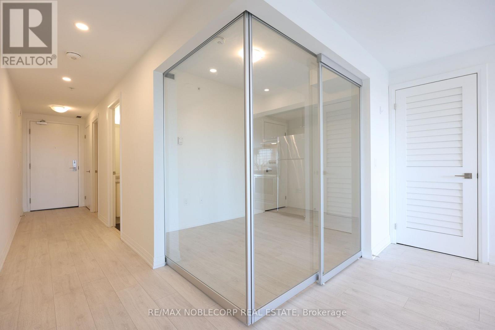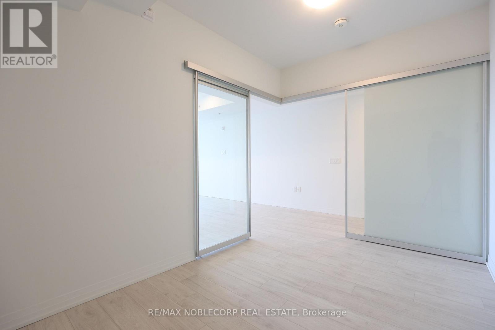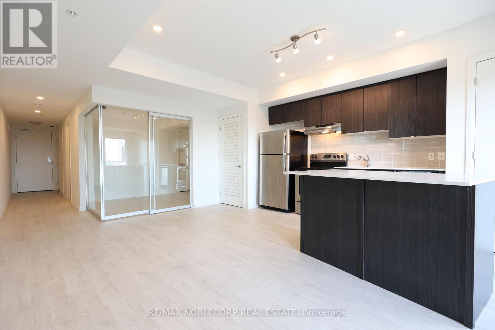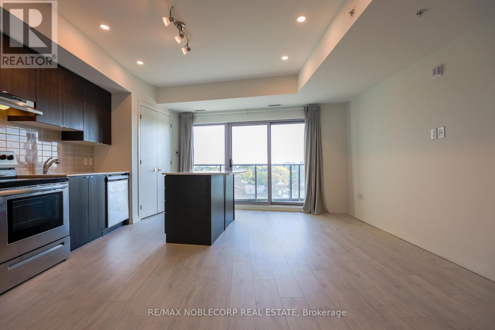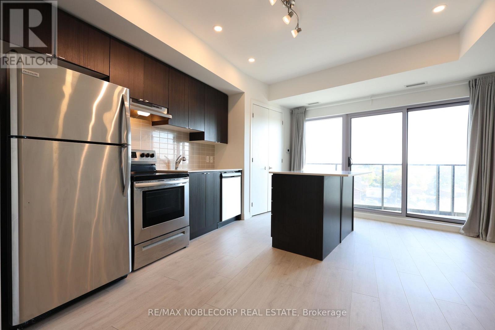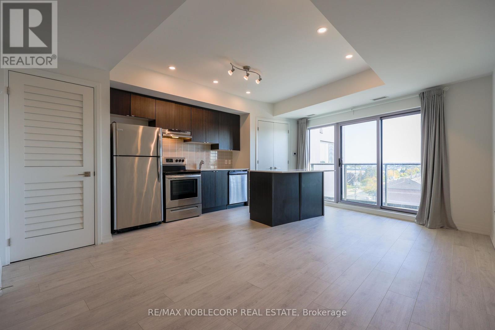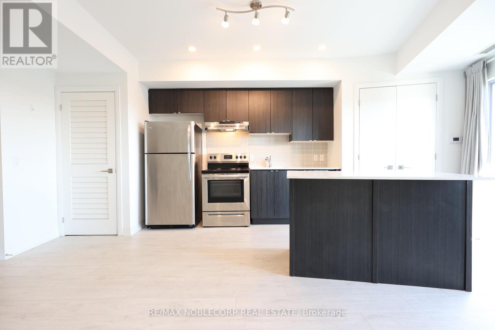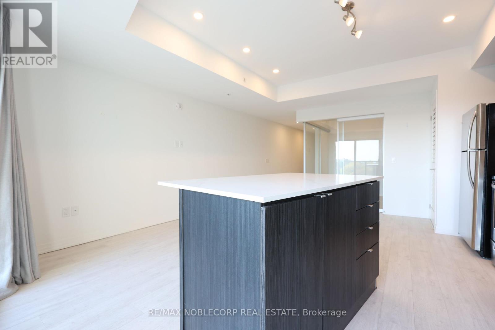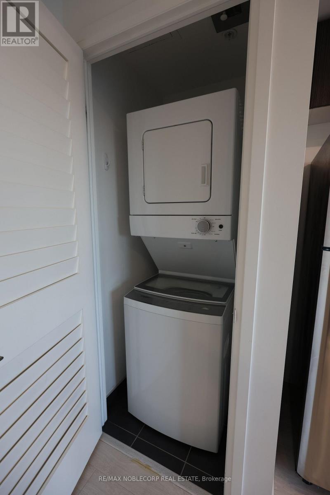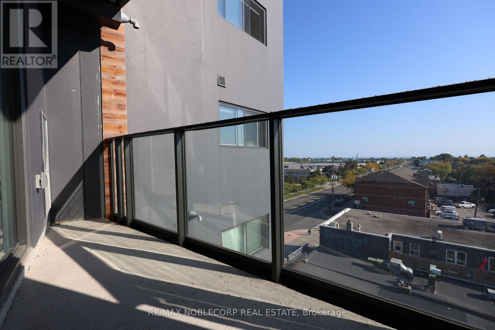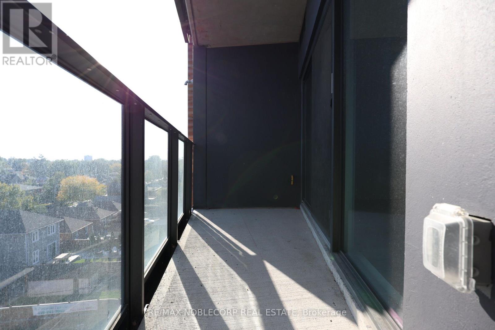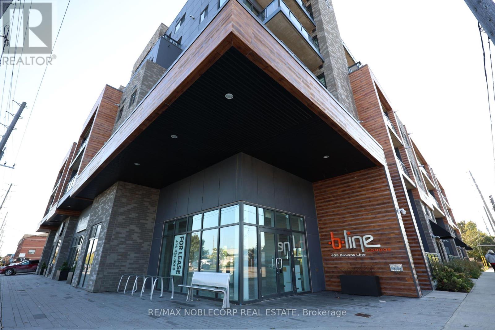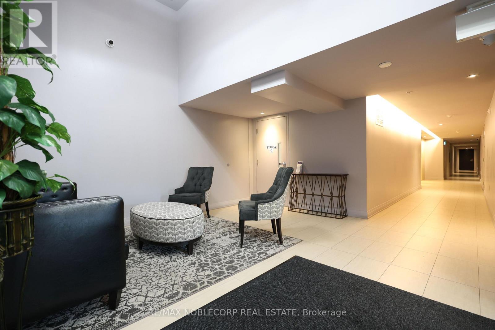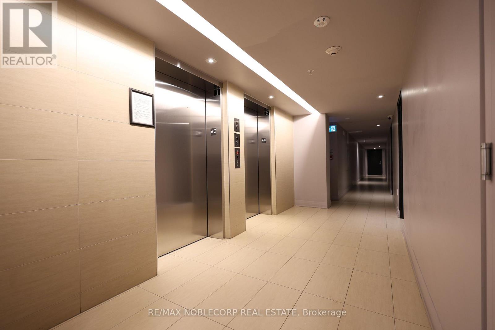510 - 408 Browns Line Toronto, Ontario M8W 0C3
$499,000Maintenance, Insurance, Parking
$507.31 Monthly
Maintenance, Insurance, Parking
$507.31 MonthlyStep inside and be surprised, this isnt your typical condo! With over 700 sqft of living space, this 1 bedroom + den, 1 bath unit gives you the kind of space and layout thats hard to find. The den is perfect for a home office or guest room, and the open balcony lets you enjoy fresh air right from your living room. Plus, youll have the convenience of underground parking. A unique layout, plenty of room to live comfortably, and a place youll be proud to call home. It's a 10-minute drive from Pearson Airport, 3 minutes from Sherway Gardens, and 4 minutes from the lake! Restaurants are within a 30-second walking radius. (id:61852)
Property Details
| MLS® Number | W12449737 |
| Property Type | Single Family |
| Neigbourhood | Alderwood |
| Community Name | Alderwood |
| AmenitiesNearBy | Hospital, Public Transit, Schools |
| CommunityFeatures | Pets Allowed With Restrictions, School Bus |
| Features | Balcony, Carpet Free |
| ParkingSpaceTotal | 1 |
Building
| BathroomTotal | 1 |
| BedroomsAboveGround | 1 |
| BedroomsBelowGround | 1 |
| BedroomsTotal | 2 |
| Amenities | Exercise Centre, Party Room, Visitor Parking |
| Appliances | Dryer, Washer |
| BasementType | None |
| CoolingType | Central Air Conditioning |
| ExteriorFinish | Brick |
| FireProtection | Monitored Alarm |
| FireplacePresent | Yes |
| FlooringType | Laminate |
| HeatingFuel | Natural Gas |
| HeatingType | Forced Air |
| SizeInterior | 700 - 799 Sqft |
| Type | Apartment |
Parking
| Underground | |
| Garage |
Land
| Acreage | No |
| LandAmenities | Hospital, Public Transit, Schools |
Rooms
| Level | Type | Length | Width | Dimensions |
|---|---|---|---|---|
| Flat | Kitchen | 3.07 m | 1.52 m | 3.07 m x 1.52 m |
| Flat | Den | 2.8 m | 2.01 m | 2.8 m x 2.01 m |
| Flat | Primary Bedroom | 3.04 m | 3.5 m | 3.04 m x 3.5 m |
| Flat | Living Room | 6.94 m | 3.1 m | 6.94 m x 3.1 m |
| Flat | Dining Room | 6.94 m | 3.1 m | 6.94 m x 3.1 m |
https://www.realtor.ca/real-estate/28961911/510-408-browns-line-toronto-alderwood-alderwood
Interested?
Contact us for more information
Stewart Jebo
Salesperson
3603 Langstaff Rd #14&15
Vaughan, Ontario L4K 9G7
