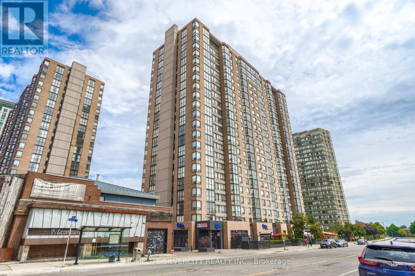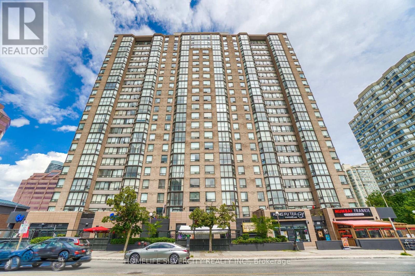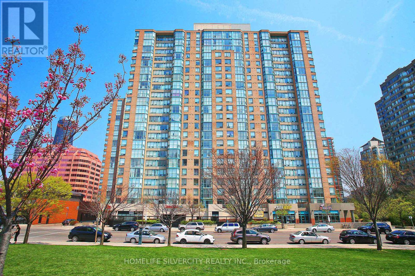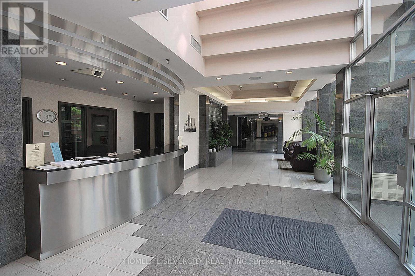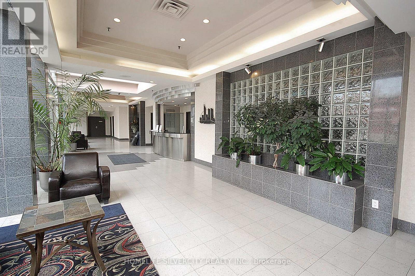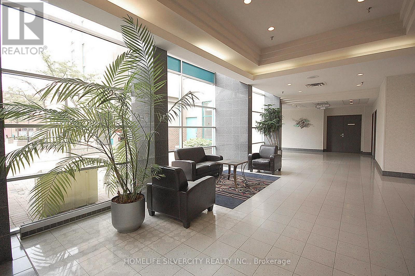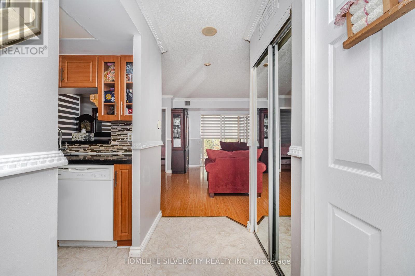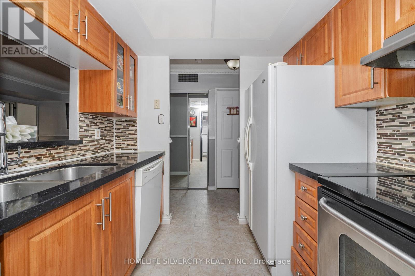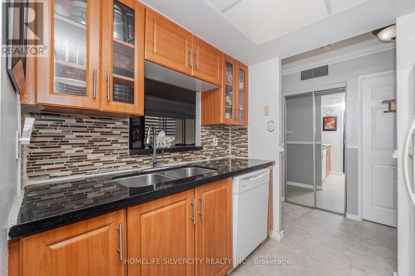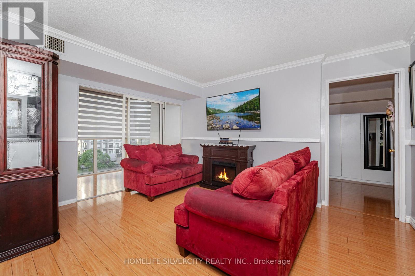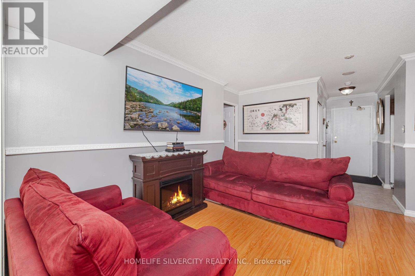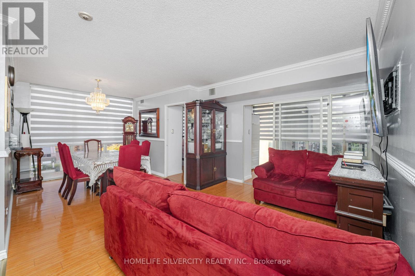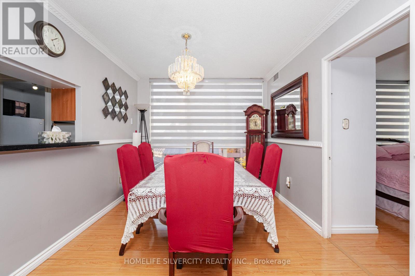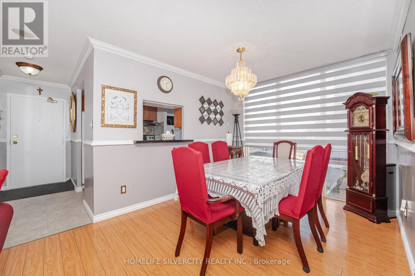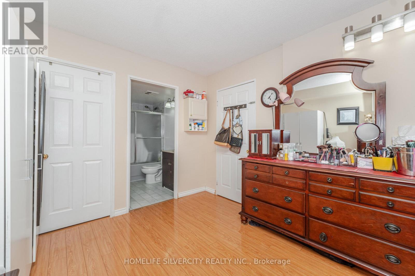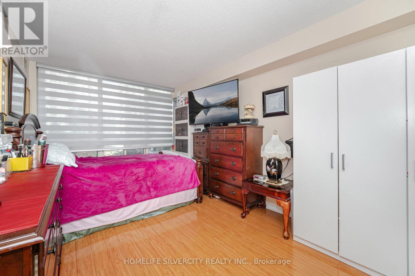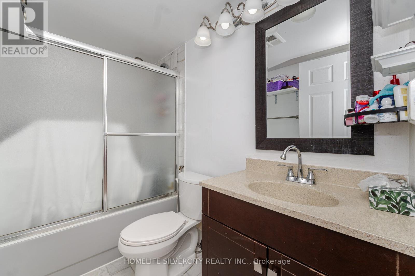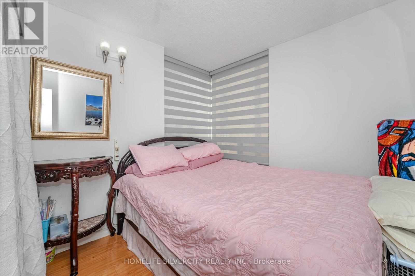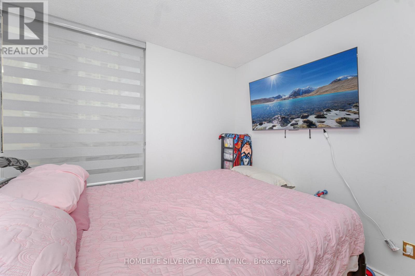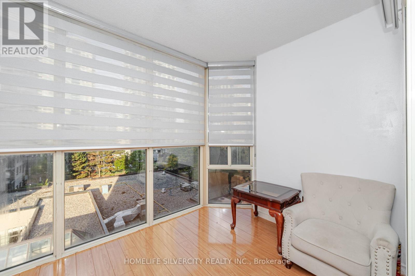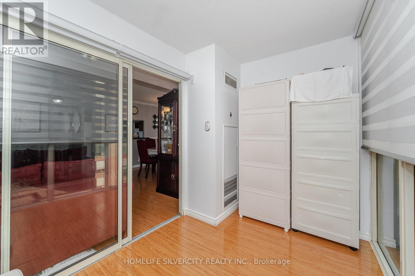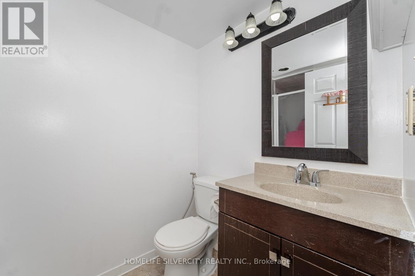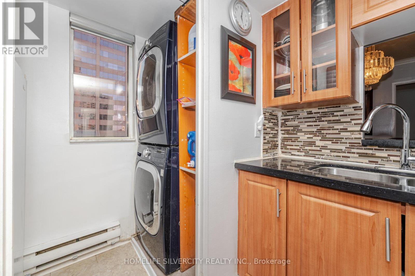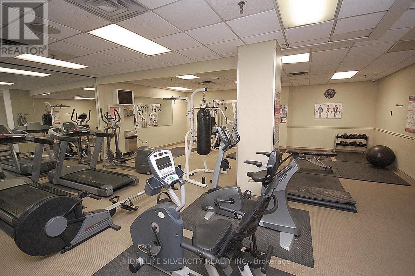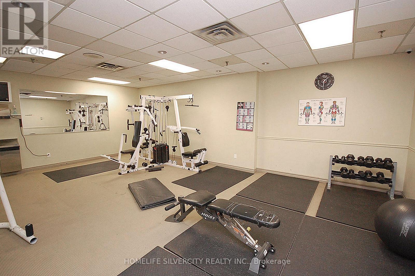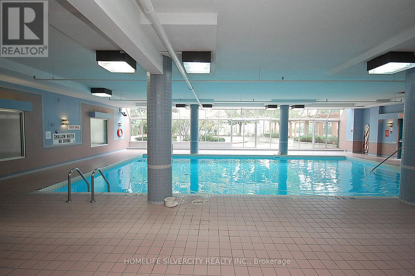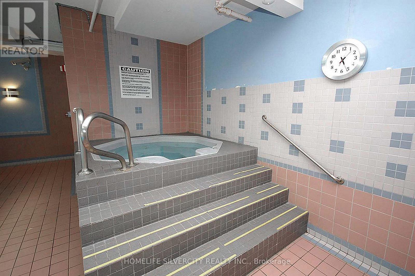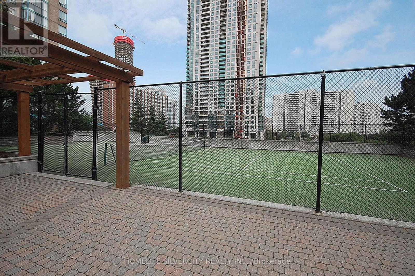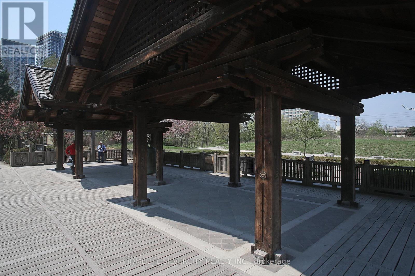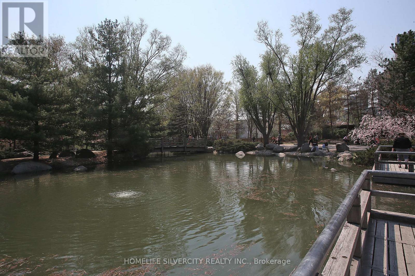510 - 285 Enfield Place Mississauga, Ontario L5B 3Y6
$499,000Maintenance, Cable TV, Common Area Maintenance, Heat, Electricity, Insurance, Parking, Water
$749.72 Monthly
Maintenance, Cable TV, Common Area Maintenance, Heat, Electricity, Insurance, Parking, Water
$749.72 MonthlySpacious and bright end-unit condo in the heart of Mississauga! Features 2 large bedrooms, 2 full washrooms, and a versatile den/solarium. Modern kitchen with granite countertops and in-unit laundry. Maintenance fee includes all utilities: heat, hydro, water, cable & internet. Includes 1 parking and locker. Excellent amenities: 24-hr concierge, indoor pool, gym, squash court, outdoor patio, and visitor parking. Prime location-steps to Square One, GO Station, public transit, Living Arts Centre, City Hall, Central Library, schools, and future LRT. Easy access to Hwy 403/401/QEW. Don't miss this opportunity to make this condo your new home! (id:61852)
Property Details
| MLS® Number | W12476151 |
| Property Type | Single Family |
| Neigbourhood | City Centre |
| Community Name | City Centre |
| CommunityFeatures | Pets Allowed With Restrictions |
| Features | Balcony, Carpet Free, In Suite Laundry |
| ParkingSpaceTotal | 1 |
| PoolType | Indoor Pool |
Building
| BathroomTotal | 2 |
| BedroomsAboveGround | 2 |
| BedroomsBelowGround | 1 |
| BedroomsTotal | 3 |
| Amenities | Security/concierge, Exercise Centre, Storage - Locker |
| Appliances | Dishwasher, Dryer, Stove, Washer, Window Coverings, Refrigerator |
| BasementType | None |
| CoolingType | Central Air Conditioning |
| ExteriorFinish | Brick |
| FlooringType | Laminate |
| HeatingFuel | Natural Gas |
| HeatingType | Forced Air |
| SizeInterior | 800 - 899 Sqft |
| Type | Row / Townhouse |
Parking
| Underground | |
| Garage |
Land
| Acreage | No |
Rooms
| Level | Type | Length | Width | Dimensions |
|---|---|---|---|---|
| Ground Level | Living Room | 4.21 m | 3.25 m | 4.21 m x 3.25 m |
| Ground Level | Dining Room | 2.93 m | 2.84 m | 2.93 m x 2.84 m |
| Ground Level | Kitchen | 2.44 m | 2.04 m | 2.44 m x 2.04 m |
| Ground Level | Primary Bedroom | 4.48 m | 3.05 m | 4.48 m x 3.05 m |
| Ground Level | Bedroom 2 | 2.74 m | 2.75 m | 2.74 m x 2.75 m |
| Ground Level | Solarium | 3.26 m | 1.86 m | 3.26 m x 1.86 m |
Interested?
Contact us for more information
Gurteg Uppal
Broker
11775 Bramalea Rd #201
Brampton, Ontario L6R 3Z4
