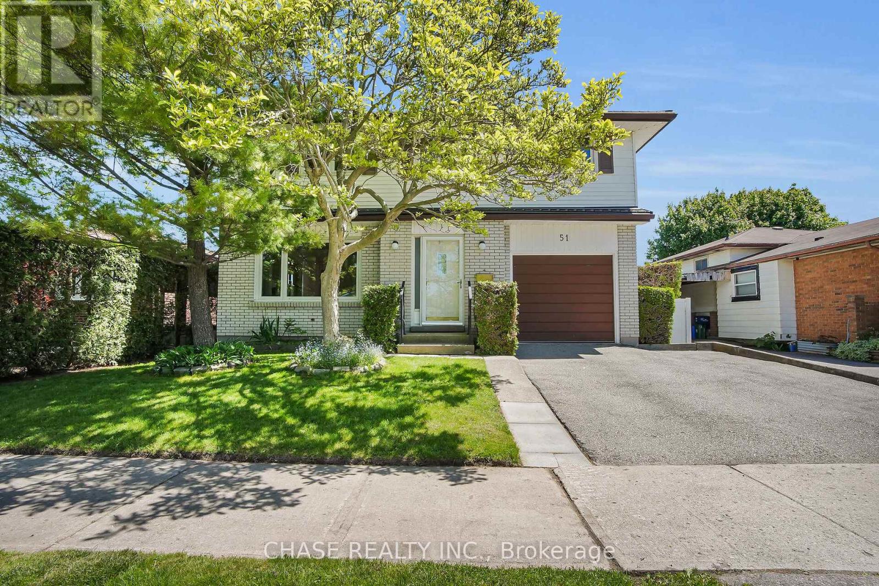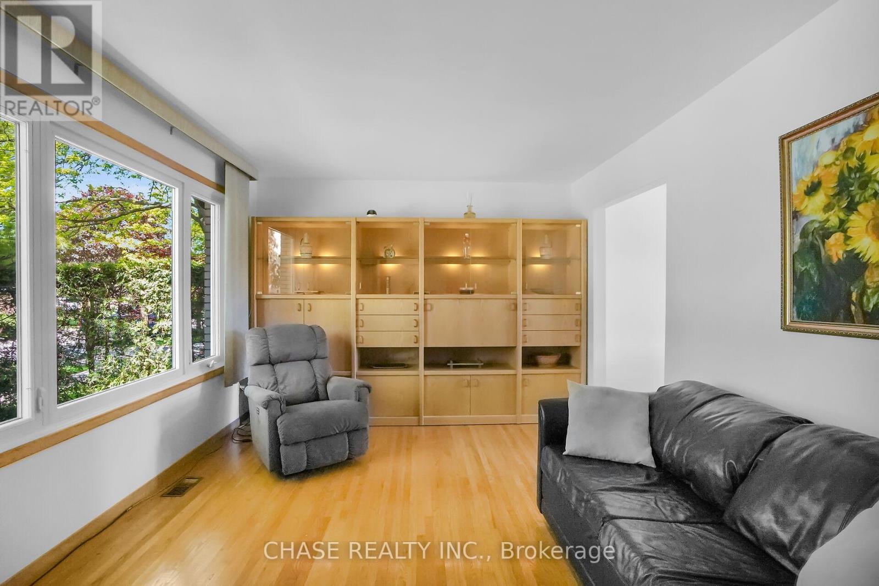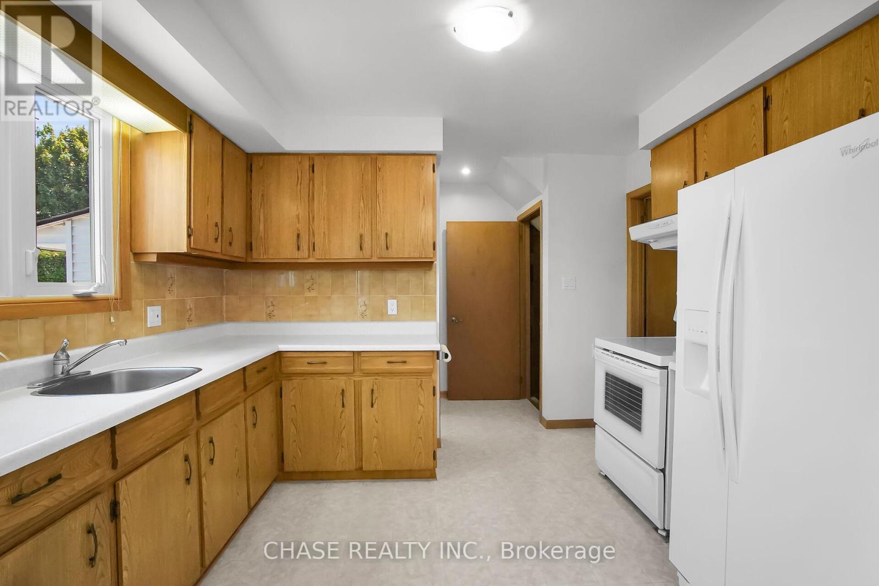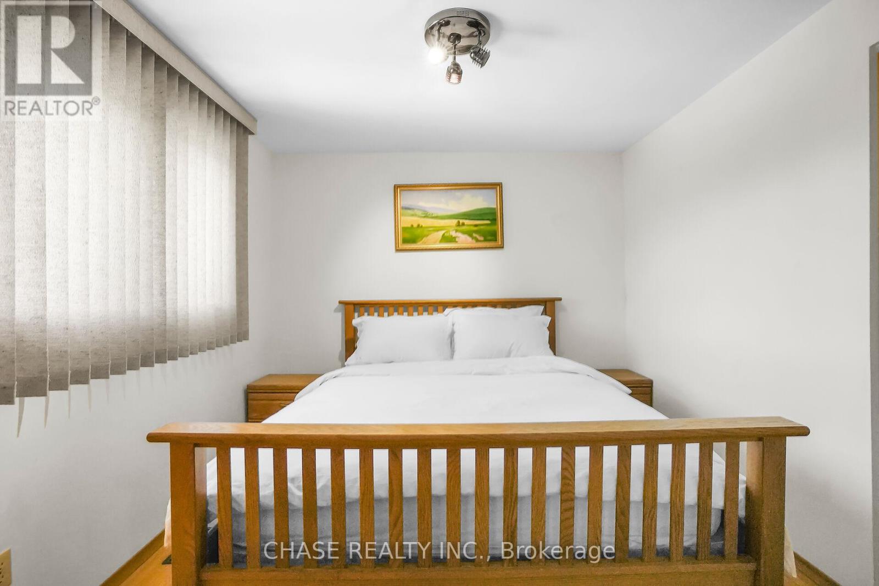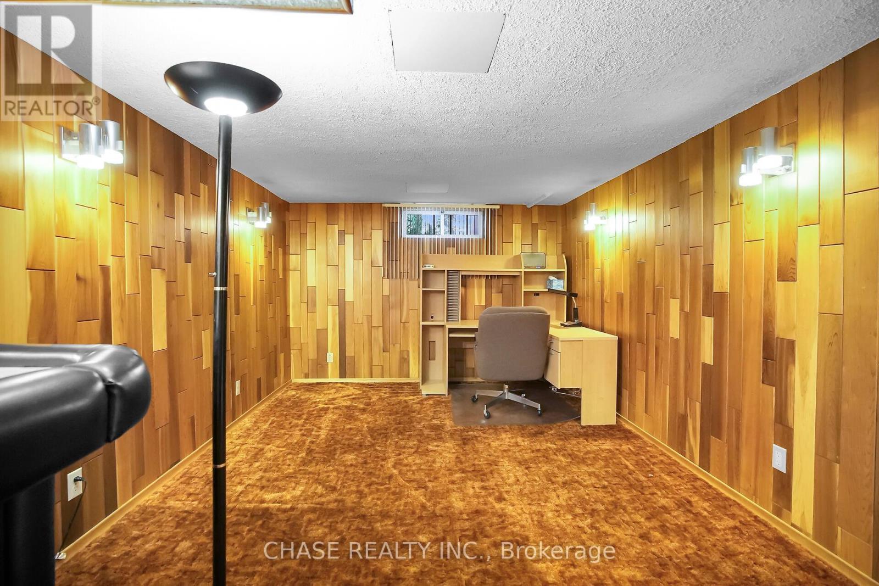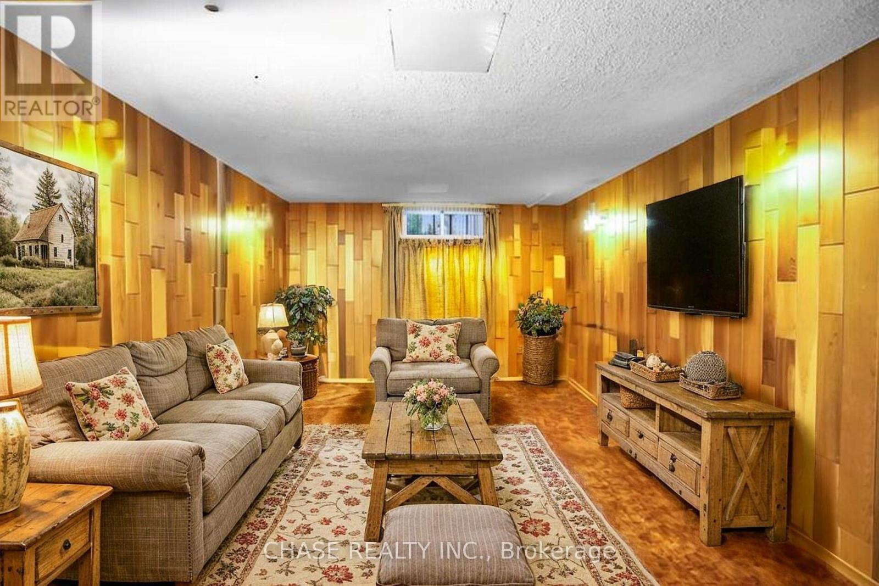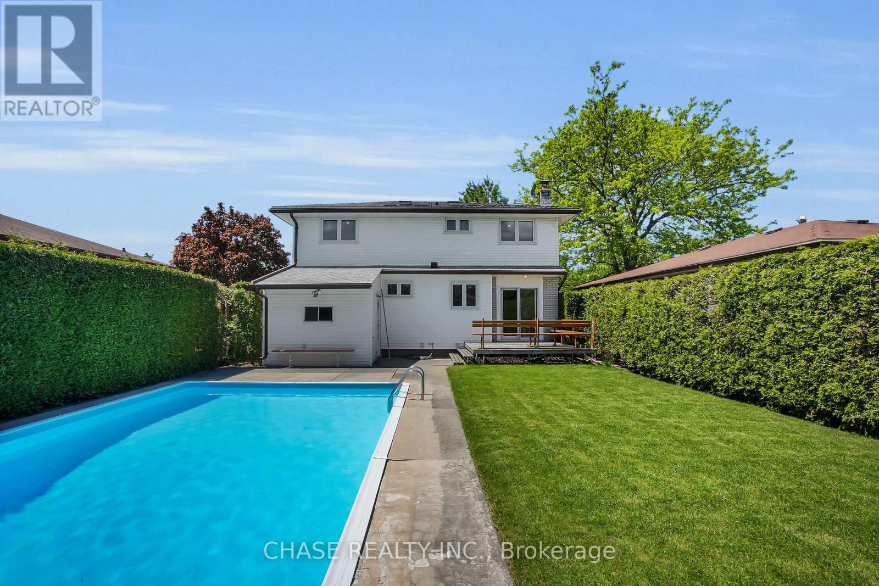51 Woodrow Crescent London South, Ontario N6E 1E7
$549,900
Pride of ownership is evident in this lovingly maintained 4-bedroom family home, nestled in a wonderful neighborhood with easy access to schools, parks, shopping, and transit and only minutes to Hwy 401.Full of character, this home features elegant pocket doors and gleaming hardwood floors, adding warmth and timeless charm throughout the living room and upper level. Double glass patio doors off the dining area open to a cozy deck with built-in seating, overlooking a spacious and private backyard featuring an inground pool, the perfect setting for summer fun, barbecues, and relaxation. The finished family room in the lower level completes the living space and offers a bar area and upgraded wood paneling . Don't miss this exciting opportunity to own a quality home in a fantastic area. Come take a look! (id:61852)
Property Details
| MLS® Number | X12178745 |
| Property Type | Single Family |
| Community Name | South Y |
| ParkingSpaceTotal | 3 |
| PoolType | Inground Pool |
| Structure | Deck, Patio(s) |
Building
| BathroomTotal | 2 |
| BedroomsAboveGround | 4 |
| BedroomsTotal | 4 |
| Appliances | Water Heater, Dryer, Freezer, Stove, Washer, Refrigerator |
| BasementDevelopment | Partially Finished |
| BasementType | N/a (partially Finished) |
| ConstructionStyleAttachment | Detached |
| CoolingType | Central Air Conditioning |
| ExteriorFinish | Vinyl Siding, Brick |
| FoundationType | Poured Concrete |
| HalfBathTotal | 1 |
| HeatingFuel | Natural Gas |
| HeatingType | Forced Air |
| StoriesTotal | 2 |
| SizeInterior | 1100 - 1500 Sqft |
| Type | House |
| UtilityWater | Municipal Water |
Parking
| Garage |
Land
| Acreage | No |
| Sewer | Sanitary Sewer |
| SizeDepth | 100 Ft |
| SizeFrontage | 45 Ft |
| SizeIrregular | 45 X 100 Ft |
| SizeTotalText | 45 X 100 Ft |
Rooms
| Level | Type | Length | Width | Dimensions |
|---|---|---|---|---|
| Second Level | Primary Bedroom | 3.74 m | 2.82 m | 3.74 m x 2.82 m |
| Second Level | Bedroom 2 | 3.54 m | 2.85 m | 3.54 m x 2.85 m |
| Second Level | Bedroom 3 | 3.11 m | 2.84 m | 3.11 m x 2.84 m |
| Second Level | Bedroom 4 | 3.12 m | 2.82 m | 3.12 m x 2.82 m |
| Second Level | Bathroom | 2.51 m | 1.51 m | 2.51 m x 1.51 m |
| Basement | Utility Room | 6.41 m | 2.9 m | 6.41 m x 2.9 m |
| Basement | Family Room | 6.25 m | 3.23 m | 6.25 m x 3.23 m |
| Main Level | Living Room | 4.33 m | 3.35 m | 4.33 m x 3.35 m |
| Main Level | Kitchen | 3.35 m | 2.44 m | 3.35 m x 2.44 m |
| Main Level | Dining Room | 2.69 m | 2.41 m | 2.69 m x 2.41 m |
| Main Level | Bathroom | 1.54 m | 1.36 m | 1.54 m x 1.36 m |
https://www.realtor.ca/real-estate/28378627/51-woodrow-crescent-london-south-south-y-south-y
Interested?
Contact us for more information
Heather Lindsay
Broker
311 Wilson St East #100d
Ancaster, Ontario L9G 2B8
