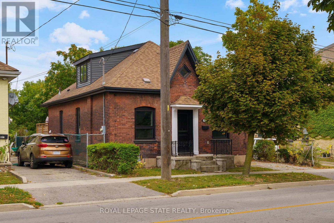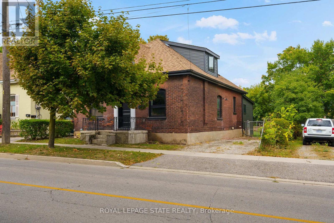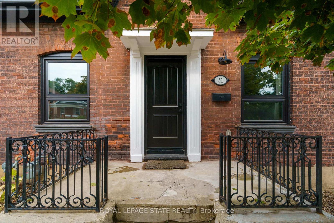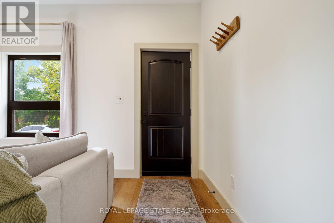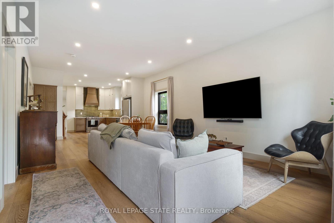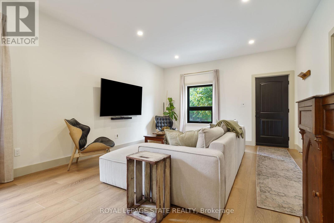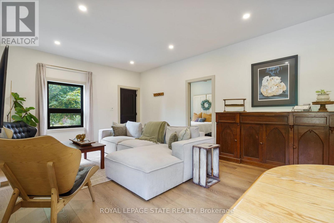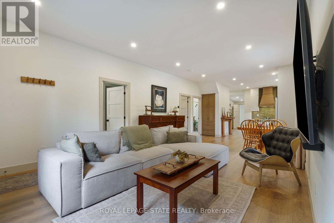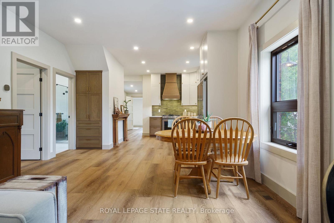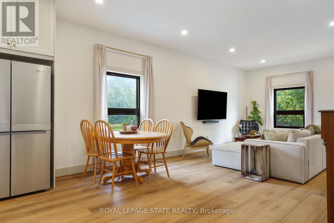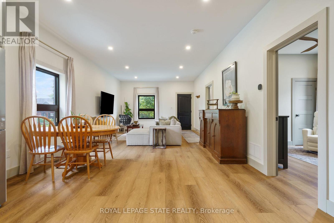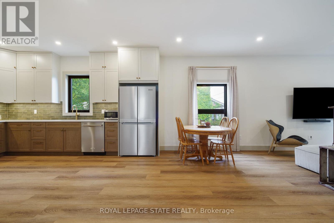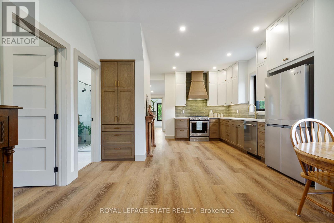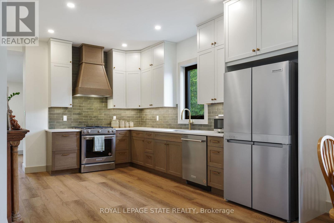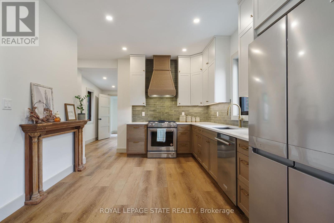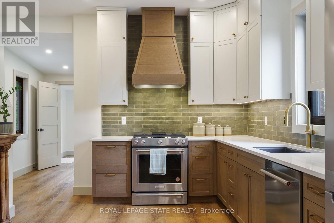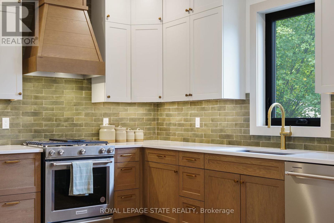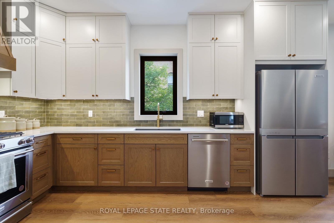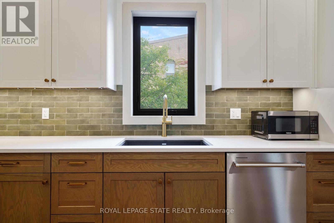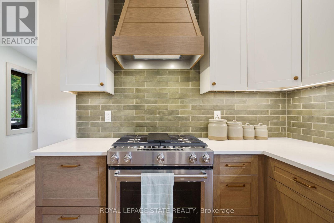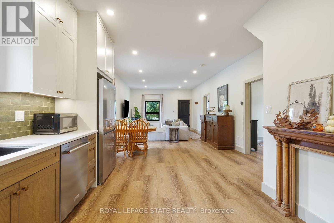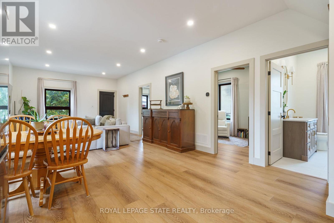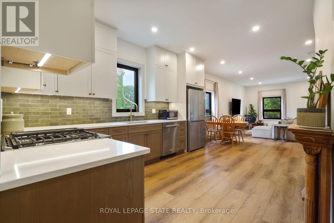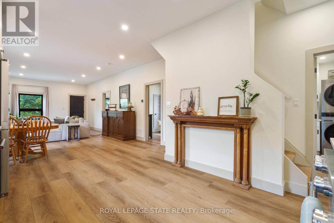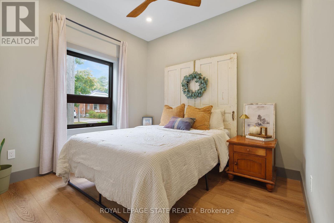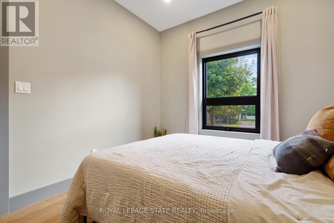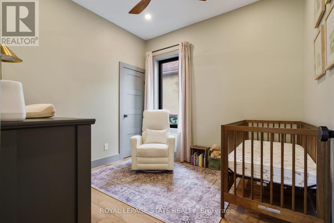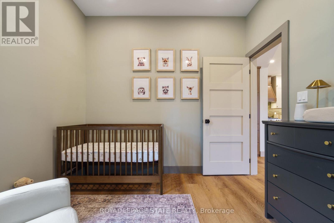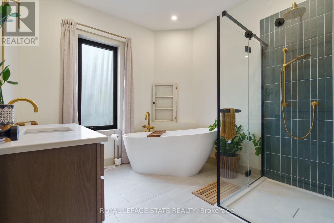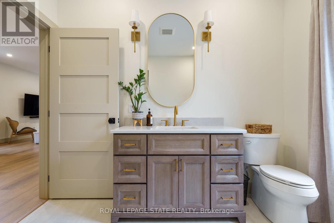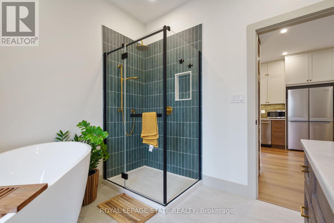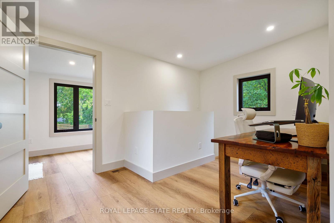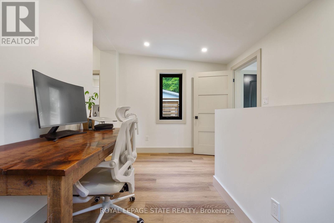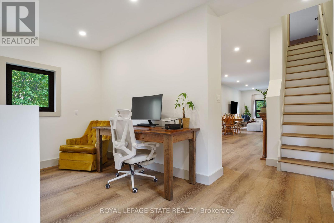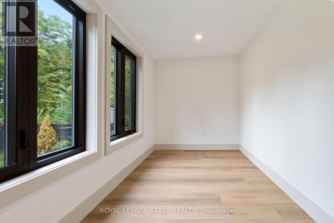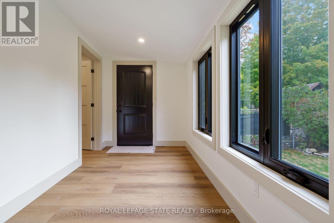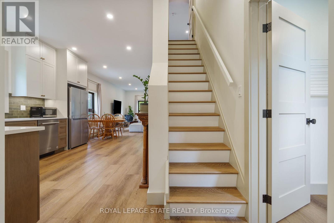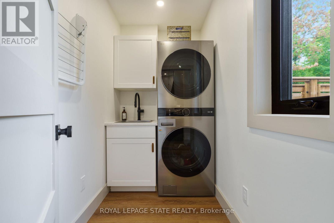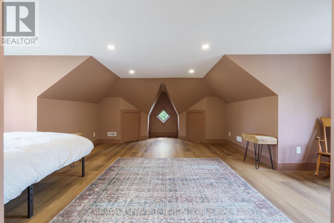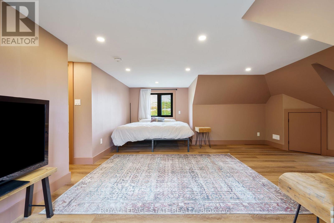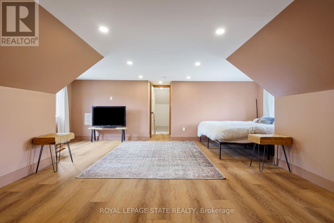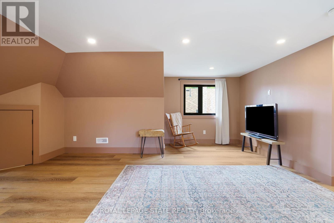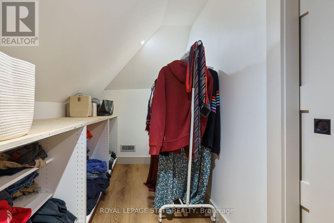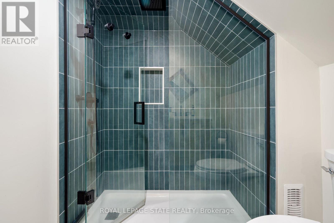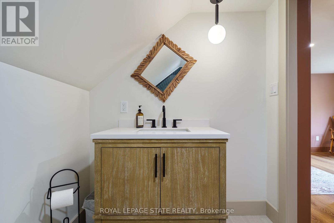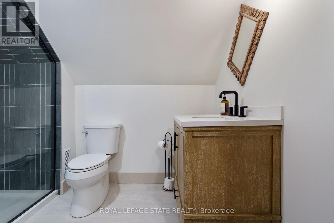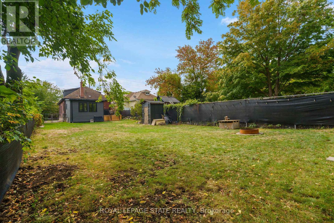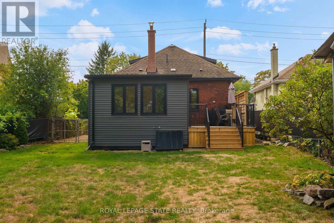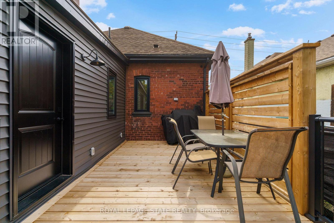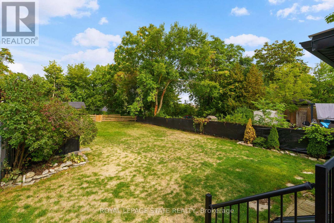51 Terrace Hill Street Brantford, Ontario N3R 1E8
$634,900
Welcome to 51 Terrace Hill Street, Brantford - a fully updated 3-bedroom, 2-bath home offering 1,355 sq.ft. of modern living space in a prime location. This charming 1.5-storey home has been throughtfully renovated throughout, blending style and comfort. Updates include kitchen, washrooms, flooring, windows, electrical, plumbing, insulation and hot water tank all completed in 2024. The main floor features a bright, open layot with spacious living and dining areas, a modern kitchen with quality finishes and two generously sized bedrooms. Upstairs, you'll find a massive master suite with a spa-like ensuite bathroom, creating a private retreat that's rare to find at this price point. Situated in a sought-after central Brantford neighbourhood, this home offers easy access to schools, parks, shopping, and major amenities. Terrace Hill is known for its tree-lined streets, family-friendly atmosphere and quick connections to public transit and highways - making commuting or exploring the city effortless. With a move-in ready interior, ample living space, and an unbeatable location, 51 Terrace Hill is the perfect home for growing families, professionals or anyone seeking comfort and convenience in the heart of Brantford. This opportunity will not last! (id:61852)
Property Details
| MLS® Number | X12433774 |
| Property Type | Single Family |
| AmenitiesNearBy | Hospital, Place Of Worship, Public Transit, Schools |
| CommunityFeatures | Community Centre |
| ParkingSpaceTotal | 2 |
| Structure | Deck, Shed |
Building
| BathroomTotal | 2 |
| BedroomsAboveGround | 3 |
| BedroomsTotal | 3 |
| Age | 100+ Years |
| Appliances | Water Heater, Dishwasher, Dryer, Stove, Washer, Window Coverings, Refrigerator |
| BasementDevelopment | Unfinished |
| BasementType | N/a (unfinished) |
| ConstructionStyleAttachment | Detached |
| CoolingType | Central Air Conditioning |
| ExteriorFinish | Brick |
| FoundationType | Stone |
| HeatingFuel | Natural Gas |
| HeatingType | Forced Air |
| StoriesTotal | 2 |
| SizeInterior | 1100 - 1500 Sqft |
| Type | House |
| UtilityWater | Municipal Water |
Parking
| No Garage |
Land
| Acreage | No |
| LandAmenities | Hospital, Place Of Worship, Public Transit, Schools |
| Sewer | Sanitary Sewer |
| SizeDepth | 172 Ft |
| SizeFrontage | 45 Ft ,1 In |
| SizeIrregular | 45.1 X 172 Ft |
| SizeTotalText | 45.1 X 172 Ft |
| ZoningDescription | Rc |
Rooms
| Level | Type | Length | Width | Dimensions |
|---|---|---|---|---|
| Second Level | Bedroom | 7.67 m | 7.62 m | 7.67 m x 7.62 m |
| Second Level | Bathroom | Measurements not available | ||
| Main Level | Kitchen | 3.96 m | 3.51 m | 3.96 m x 3.51 m |
| Main Level | Living Room | 7.62 m | 4.37 m | 7.62 m x 4.37 m |
| Main Level | Bedroom 2 | 3.15 m | 3.15 m | 3.15 m x 3.15 m |
| Main Level | Bedroom 3 | 4.67 m | 3 m | 4.67 m x 3 m |
| Main Level | Bathroom | Measurements not available | ||
| Main Level | Mud Room | 4.52 m | 3.61 m | 4.52 m x 3.61 m |
| Main Level | Office | 4.37 m | 2.79 m | 4.37 m x 2.79 m |
https://www.realtor.ca/real-estate/28928661/51-terrace-hill-street-brantford
Interested?
Contact us for more information
Mark Kupina
Salesperson
115 Highway 8 #102
Stoney Creek, Ontario L8G 1C1
