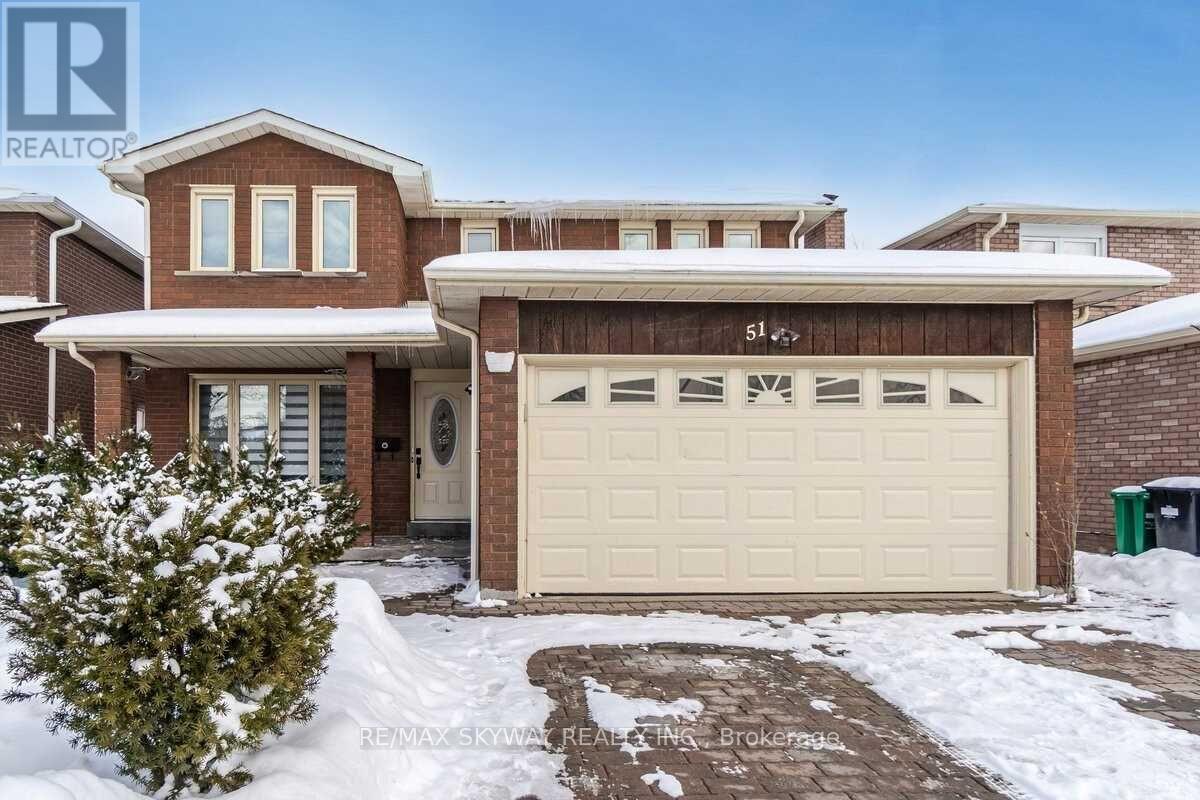51 Sunforest Drive Brampton, Ontario L6Z 2W7
$1,279,000
Location ! Location! Location !- Welcome To This Gorgeous 4 Bedroom Detached Home Backing Into Ravine With With 2 Bedroom Walkout Legal Finished Basement In a Highly Demanding Area Of Brampton, Freshly Painted, New garage doors. Very Spacious, Pot lights throughout the home. Family/Living/Dining Room. Huge Driveway allows parking space for 6 cars. (id:61852)
Property Details
| MLS® Number | W12104999 |
| Property Type | Single Family |
| Community Name | Heart Lake West |
| AmenitiesNearBy | Hospital, Park, Place Of Worship, Public Transit, Schools |
| CommunityFeatures | School Bus |
| Features | Carpet Free |
| ParkingSpaceTotal | 4 |
Building
| BathroomTotal | 4 |
| BedroomsAboveGround | 4 |
| BedroomsBelowGround | 2 |
| BedroomsTotal | 6 |
| Age | 31 To 50 Years |
| Appliances | Garage Door Opener Remote(s), Dryer, Two Stoves, Two Washers, Window Coverings, Two Refrigerators |
| BasementDevelopment | Finished |
| BasementFeatures | Separate Entrance, Walk Out |
| BasementType | N/a (finished) |
| ConstructionStyleAttachment | Detached |
| CoolingType | Central Air Conditioning |
| ExteriorFinish | Brick |
| FireplacePresent | Yes |
| HalfBathTotal | 1 |
| HeatingFuel | Natural Gas |
| HeatingType | Forced Air |
| StoriesTotal | 2 |
| SizeInterior | 2000 - 2500 Sqft |
| Type | House |
| UtilityWater | Municipal Water |
Parking
| Attached Garage | |
| Garage |
Land
| Acreage | No |
| LandAmenities | Hospital, Park, Place Of Worship, Public Transit, Schools |
| Sewer | Sanitary Sewer |
| SizeDepth | 100 Ft ,1 In |
| SizeFrontage | 43 Ft ,7 In |
| SizeIrregular | 43.6 X 100.1 Ft |
| SizeTotalText | 43.6 X 100.1 Ft|under 1/2 Acre |
Rooms
| Level | Type | Length | Width | Dimensions |
|---|---|---|---|---|
| Second Level | Primary Bedroom | 6.65 m | 3.76 m | 6.65 m x 3.76 m |
| Second Level | Bedroom 2 | 4.62 m | 3.68 m | 4.62 m x 3.68 m |
| Second Level | Bedroom 3 | 4.15 m | 3.68 m | 4.15 m x 3.68 m |
| Second Level | Bedroom 4 | 3.76 m | 3.56 m | 3.76 m x 3.56 m |
| Main Level | Living Room | 8.16 m | 3.65 m | 8.16 m x 3.65 m |
| Main Level | Dining Room | 8.16 m | 3.65 m | 8.16 m x 3.65 m |
| Main Level | Family Room | 4.89 m | 3.65 m | 4.89 m x 3.65 m |
| Main Level | Kitchen | 4.12 m | 3.56 m | 4.12 m x 3.56 m |
Utilities
| Cable | Installed |
| Electricity | Installed |
| Sewer | Installed |
Interested?
Contact us for more information
Ravi Sidhu
Salesperson
2565 Steeles Ave.,e., Ste. 9
Brampton, Ontario L6T 4L6


