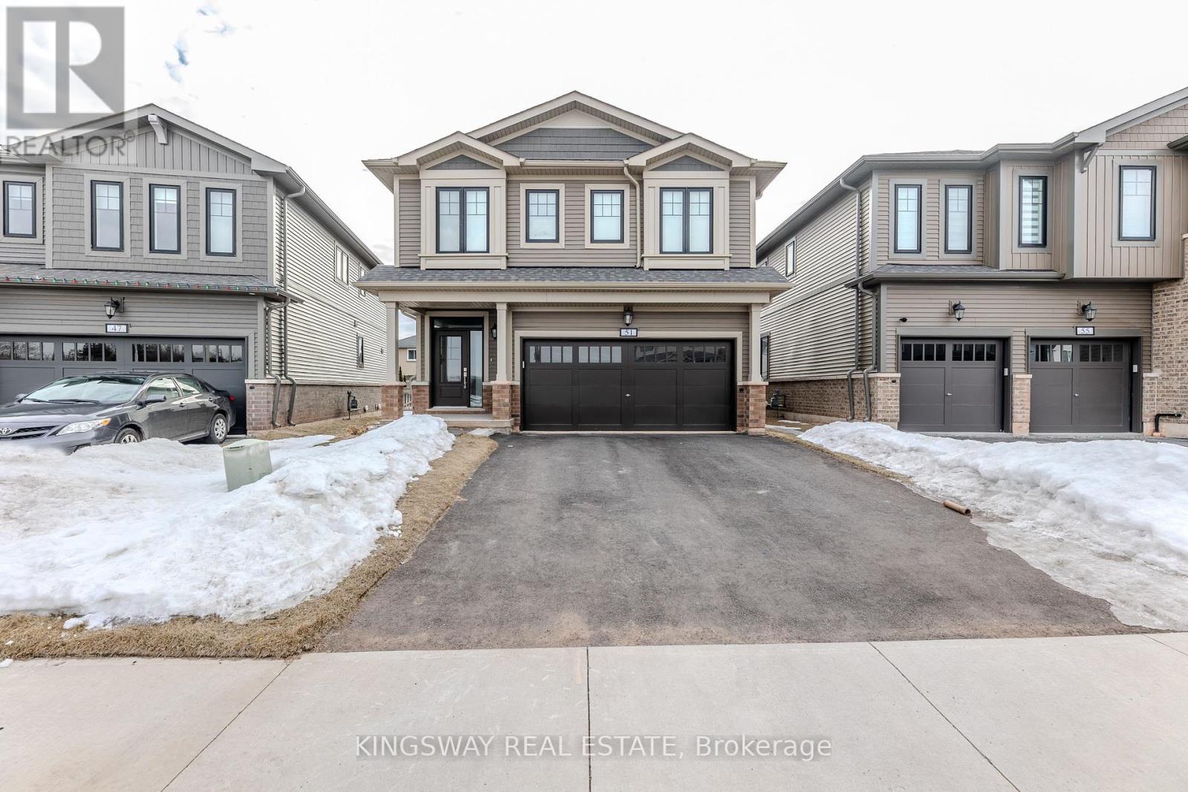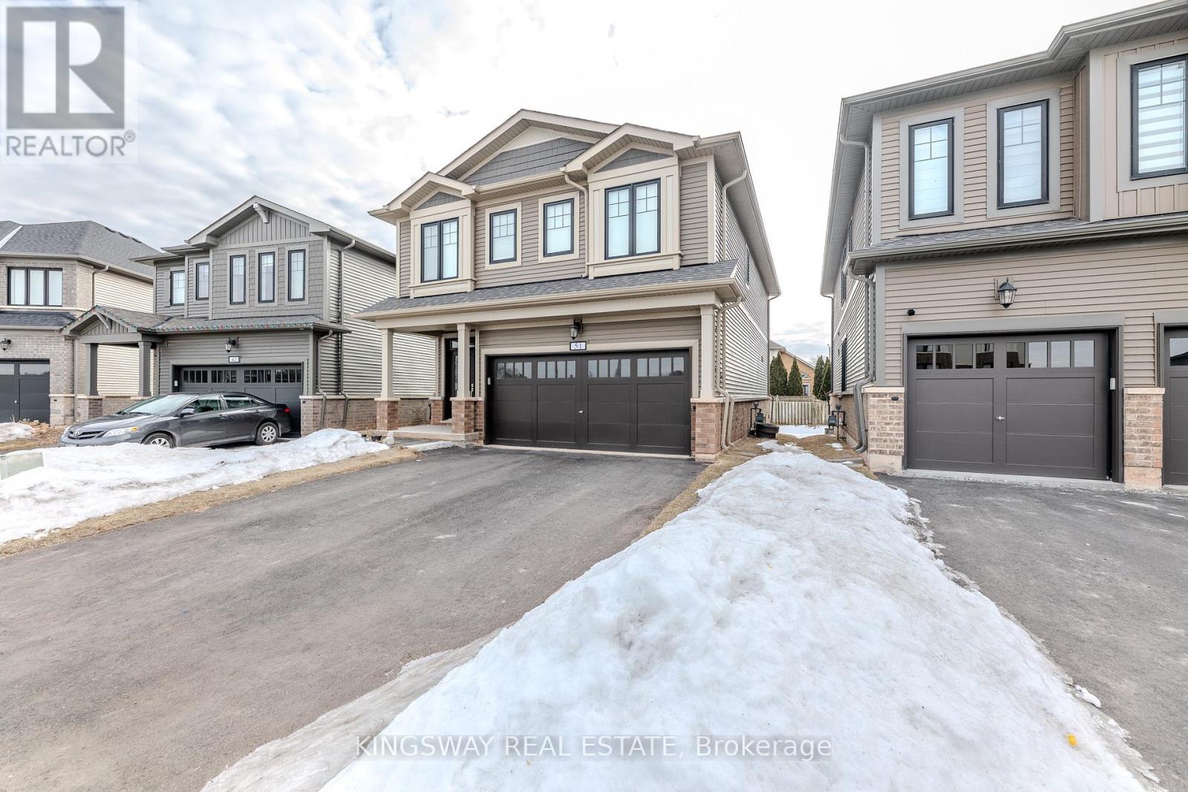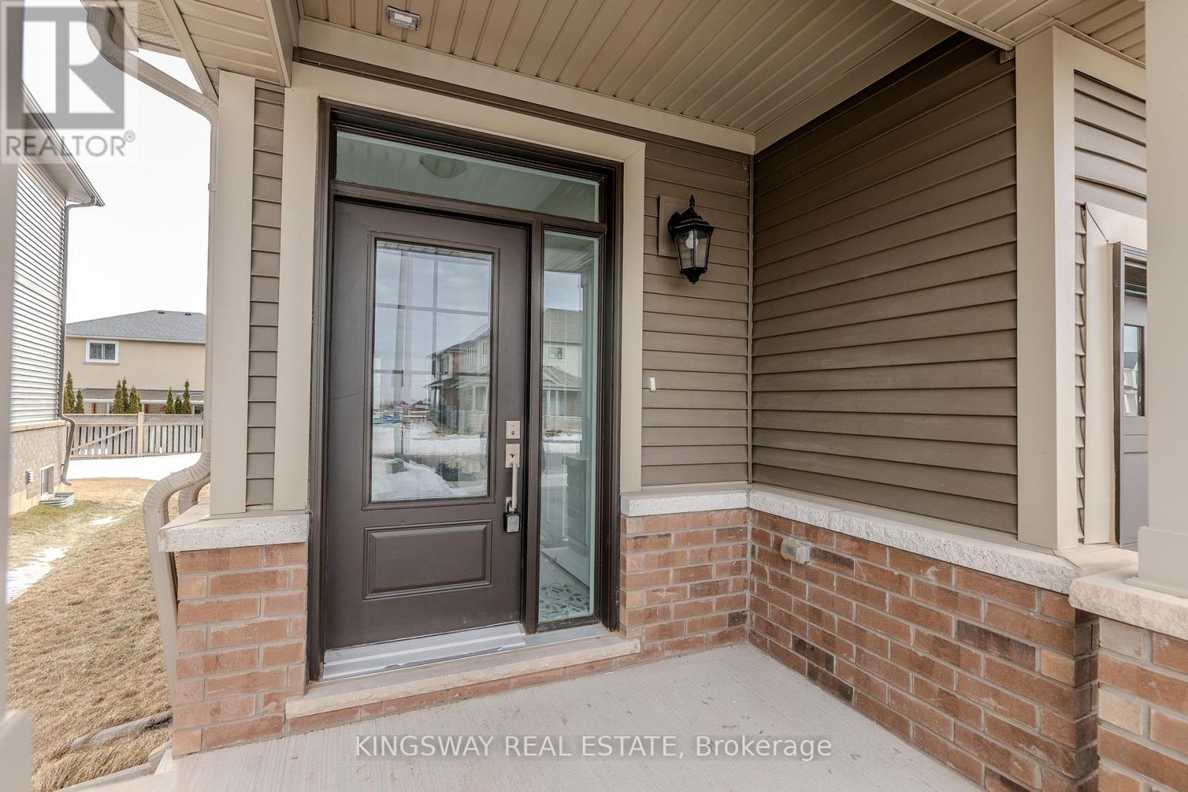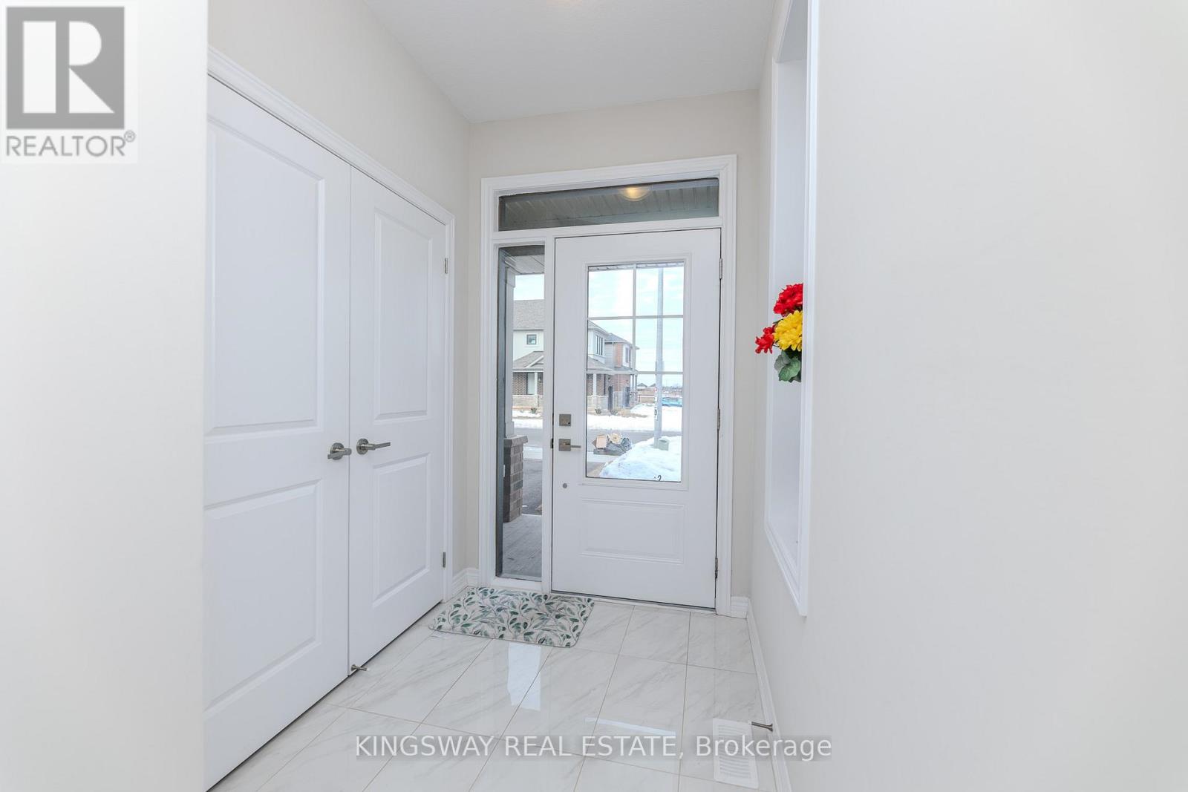51 Starfire Crescent Hamilton, Ontario L8E 0K8
$1,169,800
Modern Luxury in Stoney Creek A Rare Find! Discover this stunning 2-year-old, 4-bedroom detached home in "The Fifty" by Branthaven Homesa safe, family-friendly neighborhood close to parks, top-rated schools, and transit. Spacious & Inviting. Sitting on a premium, wider lot, this home offers extra privacy and an open-concept main floor with 9-ft ceilings, upgraded hardwood, and large windows for natural light. Gourmet Kitchen for Entertaining. Enjoy floor-to-ceiling cabinetry, a granite backsplash, and a spacious island perfect for hosting! 4 Bedrooms + Convenient Upper Laundry. The prime bedroom bathroom features a walk-in closet, while the upgraded staircase railing adds elegance throughout. Prime Location Close to parks, trails, shopping & restaurants Easy access to highways & public transit A perfect blend of style, comfort & convenience. Don't miss out! Book your showing today! Make it yours! (id:61852)
Property Details
| MLS® Number | X12006932 |
| Property Type | Single Family |
| Neigbourhood | Fruitland |
| Community Name | Winona |
| AmenitiesNearBy | Public Transit, Schools, Park |
| CommunityFeatures | Community Centre |
| Features | Irregular Lot Size, Conservation/green Belt, Sump Pump |
| ParkingSpaceTotal | 4 |
Building
| BathroomTotal | 3 |
| BedroomsAboveGround | 4 |
| BedroomsTotal | 4 |
| Age | New Building |
| Appliances | Garage Door Opener Remote(s), Central Vacuum, All |
| BasementDevelopment | Unfinished |
| BasementType | Full (unfinished) |
| ConstructionStyleAttachment | Detached |
| CoolingType | Central Air Conditioning, Air Exchanger |
| ExteriorFinish | Brick, Vinyl Siding |
| FoundationType | Block |
| HalfBathTotal | 1 |
| HeatingFuel | Natural Gas |
| HeatingType | Forced Air |
| StoriesTotal | 2 |
| SizeInterior | 2000 - 2500 Sqft |
| Type | House |
| UtilityWater | Municipal Water |
Parking
| Garage |
Land
| Acreage | No |
| LandAmenities | Public Transit, Schools, Park |
| Sewer | Sanitary Sewer |
| SizeDepth | 98 Ft ,8 In |
| SizeFrontage | 32 Ft ,7 In |
| SizeIrregular | 32.6 X 98.7 Ft ; Sides Different Length |
| SizeTotalText | 32.6 X 98.7 Ft ; Sides Different Length|under 1/2 Acre |
Rooms
| Level | Type | Length | Width | Dimensions |
|---|---|---|---|---|
| Second Level | Laundry Room | 2.46 m | 1.93 m | 2.46 m x 1.93 m |
| Second Level | Bathroom | Measurements not available | ||
| Second Level | Primary Bedroom | 4.37 m | 4.14 m | 4.37 m x 4.14 m |
| Second Level | Bathroom | Measurements not available | ||
| Second Level | Bedroom | 3.45 m | 3.33 m | 3.45 m x 3.33 m |
| Second Level | Bedroom | 3.94 m | 3.2 m | 3.94 m x 3.2 m |
| Second Level | Bedroom | 3.94 m | 3.17 m | 3.94 m x 3.17 m |
| Second Level | Loft | 2.18 m | 1.83 m | 2.18 m x 1.83 m |
| Main Level | Living Room | 6.45 m | 4.09 m | 6.45 m x 4.09 m |
| Main Level | Kitchen | 4.5 m | 3.61 m | 4.5 m x 3.61 m |
| Main Level | Mud Room | 3.3 m | 2.97 m | 3.3 m x 2.97 m |
| Main Level | Bathroom | Measurements not available |
https://www.realtor.ca/real-estate/27995384/51-starfire-crescent-hamilton-winona-winona
Interested?
Contact us for more information
Daniel William Zareh Hossainabadi
Salesperson
3180 Ridgeway Drive Unit 36
Mississauga, Ontario L5L 5S7
















































