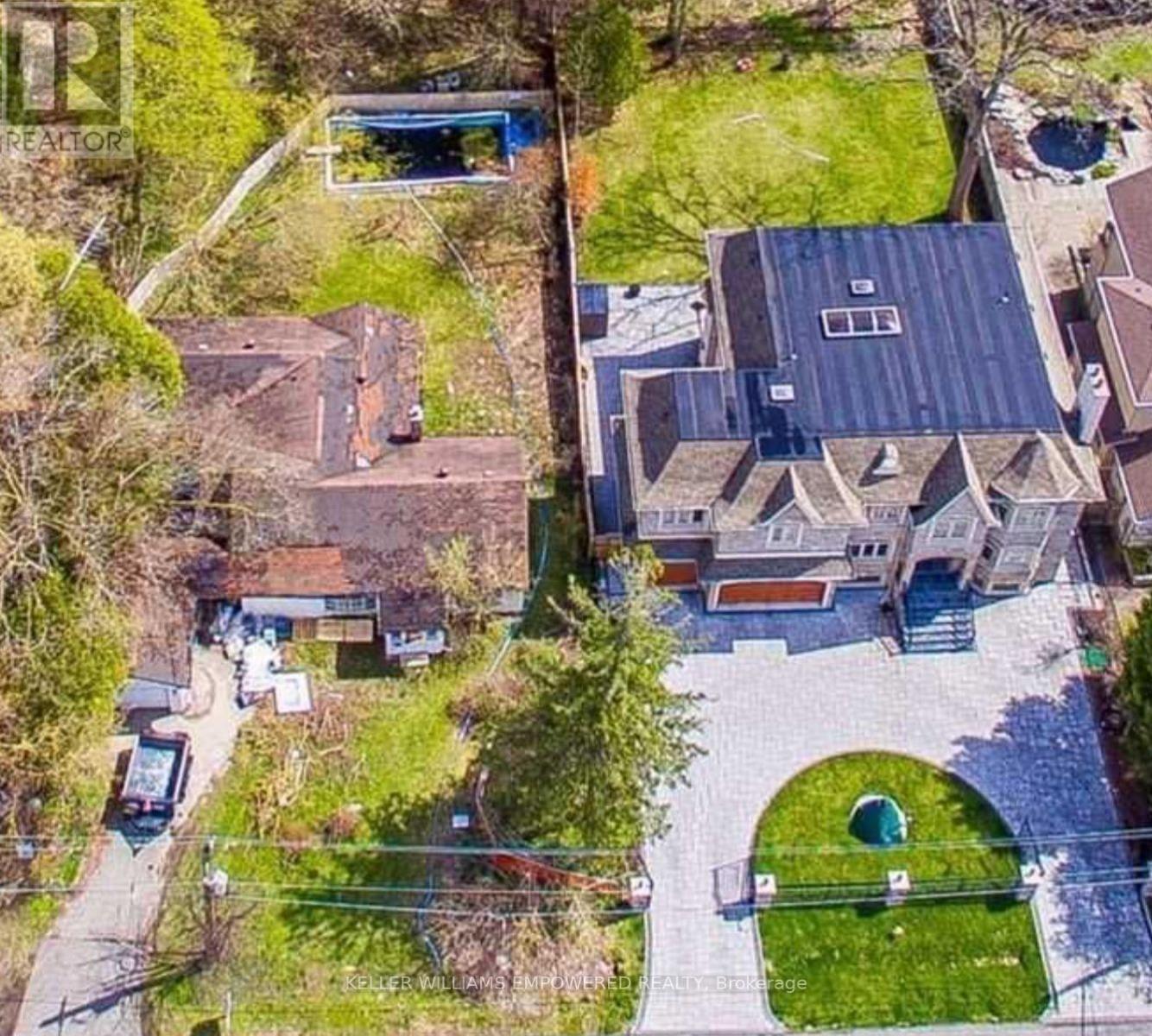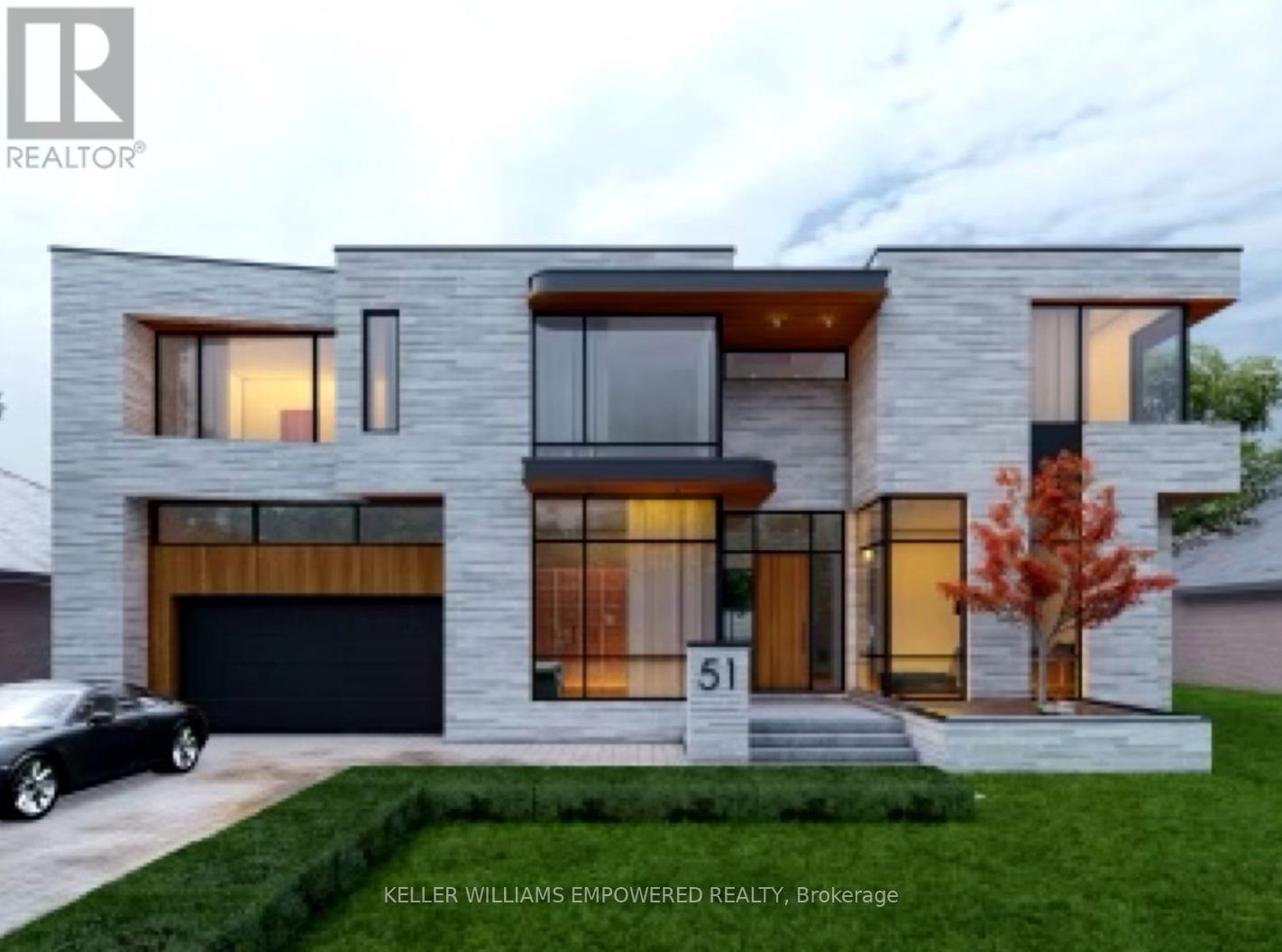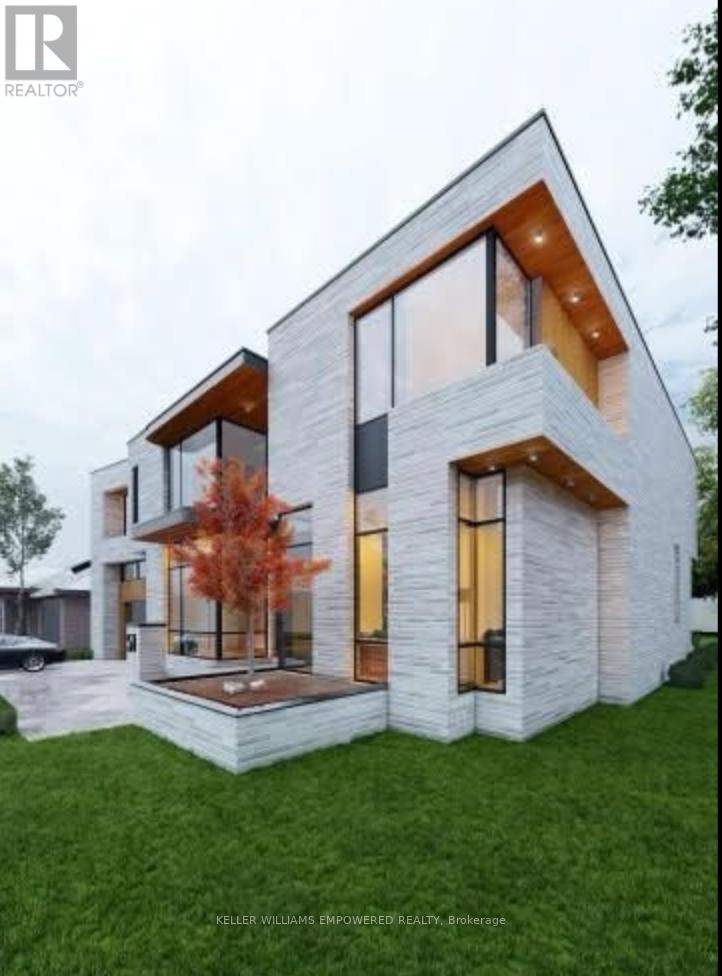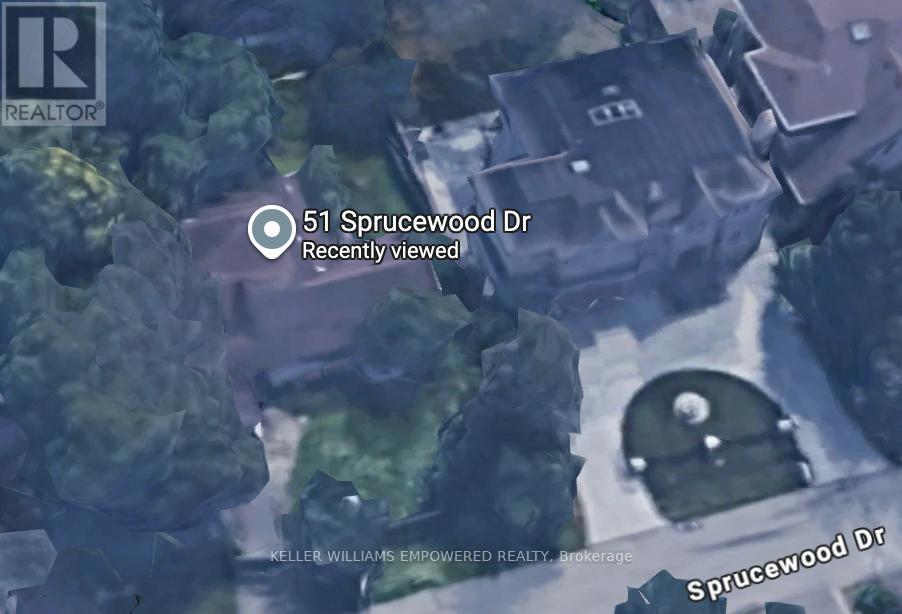51 Sprucewood Drive Markham, Ontario L3T 2P8
3 Bedroom
2 Bathroom
3500 - 5000 sqft
Bungalow
Fireplace
Inground Pool
None
Forced Air
$1,848,800
Rare investment opportunity in one of Thornhills most prestigious enclaves. Premium mature ravine lot on a quiet cul-de-sac with a serene stream and lush natural setting. Surrounded by multi-million-dollar estates, with permits ready for a striking 2-storey residence of approx. 5,000 sq. ft. Perfect for luxury builders or investors to create a landmark custom estate in a prime Bayview & Steeles location, offering prestige, privacy, and exceptional long-term value. (id:61852)
Property Details
| MLS® Number | N12434160 |
| Property Type | Single Family |
| Community Name | Grandview |
| ParkingSpaceTotal | 3 |
| PoolType | Inground Pool |
Building
| BathroomTotal | 2 |
| BedroomsAboveGround | 3 |
| BedroomsTotal | 3 |
| ArchitecturalStyle | Bungalow |
| BasementType | Crawl Space, None |
| ConstructionStyleAttachment | Detached |
| CoolingType | None |
| ExteriorFinish | Aluminum Siding, Wood |
| FireplacePresent | Yes |
| HeatingFuel | Natural Gas |
| HeatingType | Forced Air |
| StoriesTotal | 1 |
| SizeInterior | 3500 - 5000 Sqft |
| Type | House |
| UtilityWater | Municipal Water |
Parking
| Detached Garage | |
| Garage |
Land
| Acreage | No |
| Sewer | Sanitary Sewer |
| SizeDepth | 162 Ft ,2 In |
| SizeFrontage | 74 Ft ,6 In |
| SizeIrregular | 74.5 X 162.2 Ft |
| SizeTotalText | 74.5 X 162.2 Ft |
Rooms
| Level | Type | Length | Width | Dimensions |
|---|---|---|---|---|
| Ground Level | Living Room | 7.62 m | 3.96 m | 7.62 m x 3.96 m |
| Ground Level | Dining Room | 3.96 m | 3.66 m | 3.96 m x 3.66 m |
| Ground Level | Family Room | 6.13 m | 5.52 m | 6.13 m x 5.52 m |
| Ground Level | Kitchen | 4.37 m | 3.66 m | 4.37 m x 3.66 m |
| Ground Level | Bedroom 2 | 3.66 m | 3.66 m | 3.66 m x 3.66 m |
| Ground Level | Bedroom 3 | 0.66 m | 3.05 m | 0.66 m x 3.05 m |
| Ground Level | Primary Bedroom | 4.27 m | 3.96 m | 4.27 m x 3.96 m |
https://www.realtor.ca/real-estate/28929283/51-sprucewood-drive-markham-grandview-grandview
Interested?
Contact us for more information
Jillian Jia
Broker
Keller Williams Empowered Realty
11685 Yonge St Unit B-106
Richmond Hill, Ontario L4E 0K7
11685 Yonge St Unit B-106
Richmond Hill, Ontario L4E 0K7





