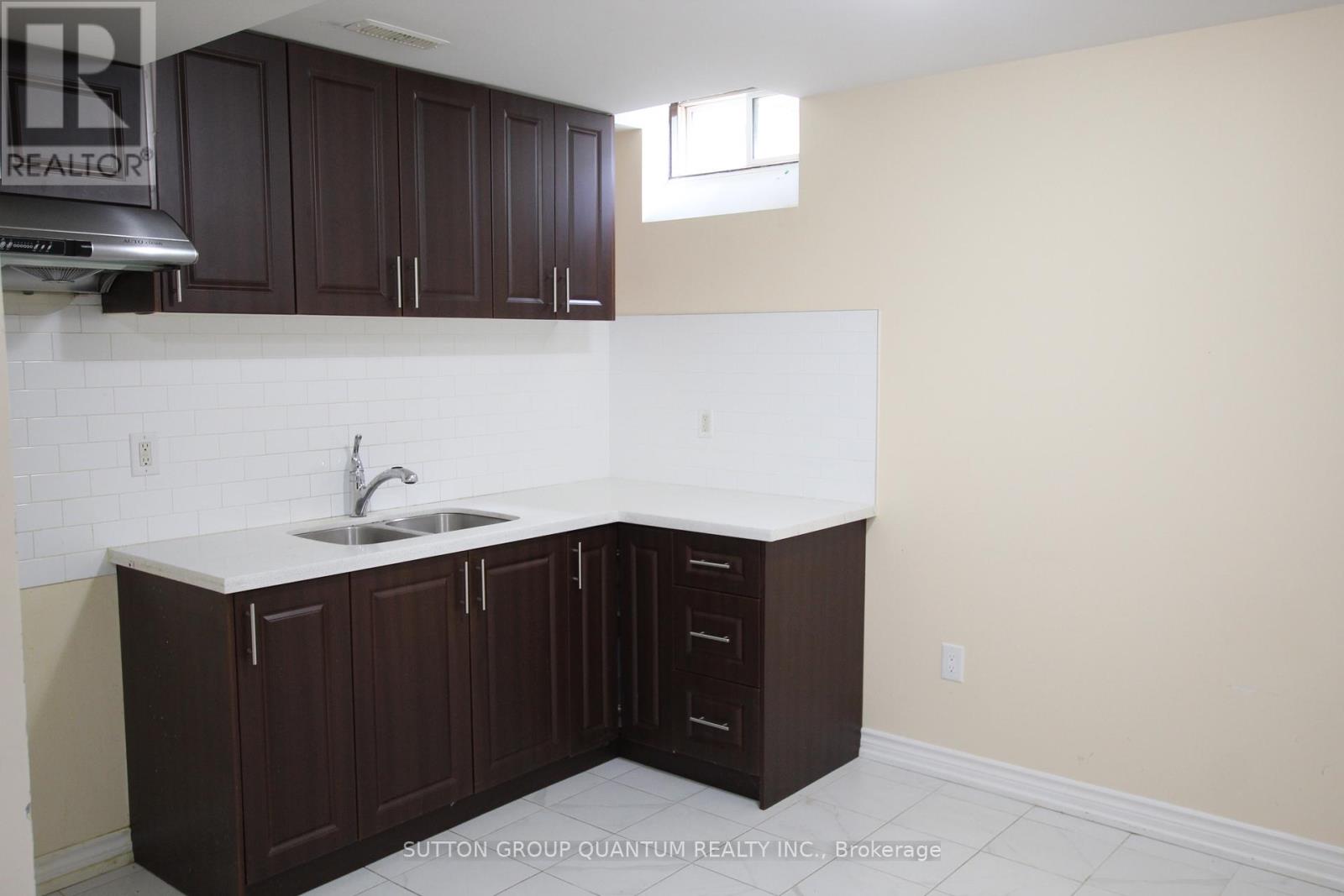51 Springhurst Avenue Brampton, Ontario L7A 1P7
$939,900
Beautiful All-Brick Detached Home in Sought-After Family Neighbourhood! This Bright & Spacious 4-Bedroom Home Features a Large Primary Bedroom with Ensuite, Walk-In Closet & Window Seat Overlooking Park. Open Concept Main Floor with Gleaming Hardwood Floors, Modern Kitchen with Porcelain Tile, Quartz Counters, Undermount Sink & Stylish Backsplash. Walk-Out to Private Backyard Perfect for Entertaining.Fully Finished Basement with Kitchen. Ideal for Nanny or In-Law Suite. All 4 Bedrooms Upstairs Offer Generous Space with Laminate Flooring Throughout. Excellent Layout for Growing Families! (id:61852)
Property Details
| MLS® Number | W12179850 |
| Property Type | Single Family |
| Community Name | Fletcher's Meadow |
| AmenitiesNearBy | Public Transit |
| CommunityFeatures | Community Centre |
| ParkingSpaceTotal | 5 |
| ViewType | View |
Building
| BathroomTotal | 4 |
| BedroomsAboveGround | 4 |
| BedroomsBelowGround | 2 |
| BedroomsTotal | 6 |
| Age | 16 To 30 Years |
| Appliances | Dishwasher, Dryer, Garage Door Opener, Stove, Washer, Window Coverings, Refrigerator |
| BasementDevelopment | Finished |
| BasementType | N/a (finished) |
| ConstructionStyleAttachment | Detached |
| CoolingType | Central Air Conditioning |
| ExteriorFinish | Brick |
| FlooringType | Hardwood, Tile, Laminate |
| FoundationType | Concrete |
| HalfBathTotal | 1 |
| HeatingFuel | Natural Gas |
| HeatingType | Forced Air |
| StoriesTotal | 2 |
| SizeInterior | 1500 - 2000 Sqft |
| Type | House |
| UtilityWater | Municipal Water |
Parking
| Garage |
Land
| Acreage | No |
| FenceType | Fenced Yard |
| LandAmenities | Public Transit |
| Sewer | Sanitary Sewer |
| SizeDepth | 80 Ft ,4 In |
| SizeFrontage | 36 Ft ,1 In |
| SizeIrregular | 36.1 X 80.4 Ft |
| SizeTotalText | 36.1 X 80.4 Ft |
| ZoningDescription | Residential |
Rooms
| Level | Type | Length | Width | Dimensions |
|---|---|---|---|---|
| Second Level | Primary Bedroom | 4.2 m | 3.8 m | 4.2 m x 3.8 m |
| Second Level | Bedroom 2 | 3.3 m | 2.9 m | 3.3 m x 2.9 m |
| Second Level | Bedroom 3 | 3.2 m | 2.9 m | 3.2 m x 2.9 m |
| Second Level | Bedroom 4 | 3.15 m | 2.9 m | 3.15 m x 2.9 m |
| Basement | Bedroom | 3.1 m | 2.1 m | 3.1 m x 2.1 m |
| Basement | Kitchen | 4.2 m | 2.8 m | 4.2 m x 2.8 m |
| Basement | Living Room | 4.4 m | 3.1 m | 4.4 m x 3.1 m |
| Basement | Bedroom | 4 m | 2.65 m | 4 m x 2.65 m |
| Main Level | Living Room | 6.9 m | 3.5 m | 6.9 m x 3.5 m |
| Main Level | Dining Room | 4.3 m | 3.9 m | 4.3 m x 3.9 m |
| Main Level | Kitchen | 4.4 m | 2.8 m | 4.4 m x 2.8 m |
Utilities
| Electricity | Installed |
| Sewer | Installed |
Interested?
Contact us for more information
Michael Hope
Salesperson
1673b Lakeshore Rd.w., Lower Levl
Mississauga, Ontario L5J 1J4
Brit Hope
Broker
1673b Lakeshore Rd.w., Lower Levl
Mississauga, Ontario L5J 1J4
















