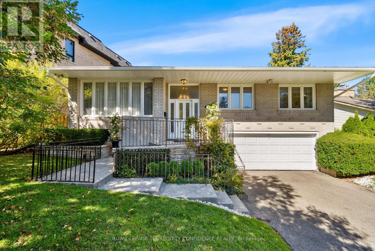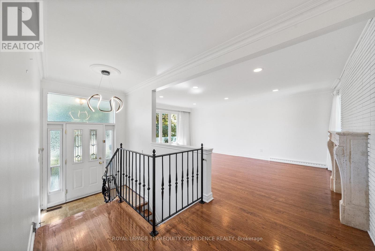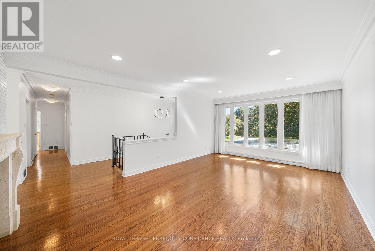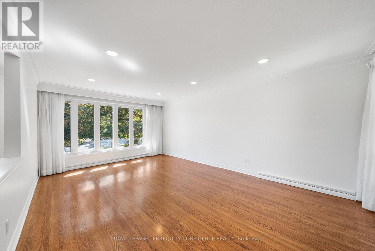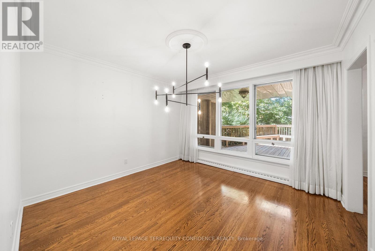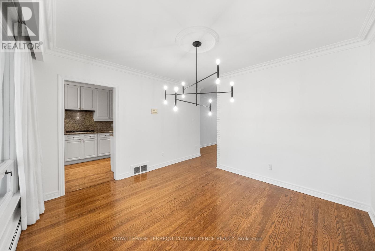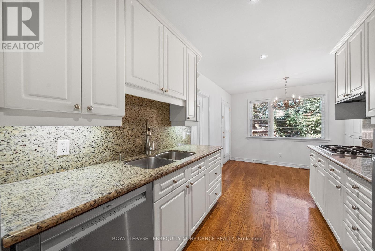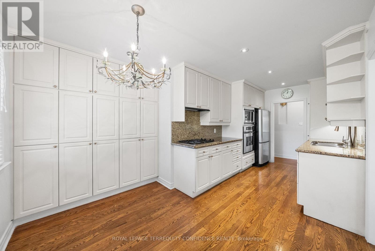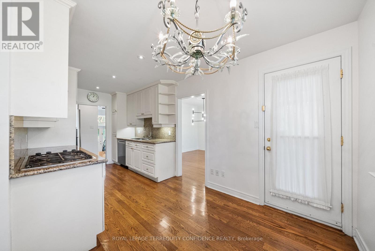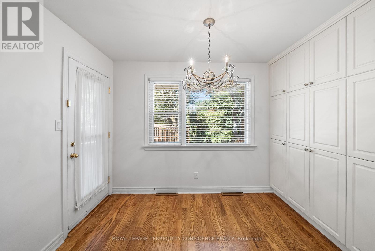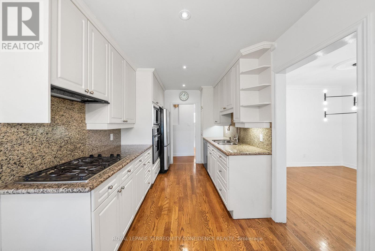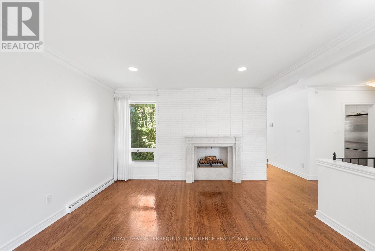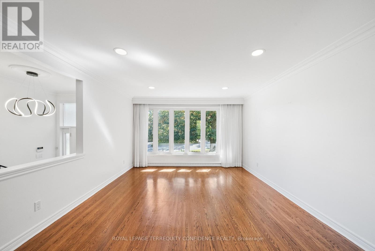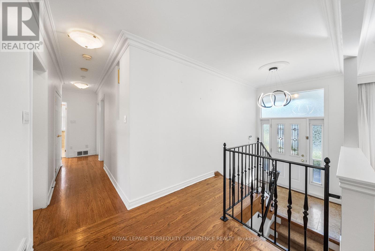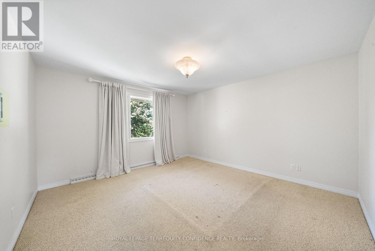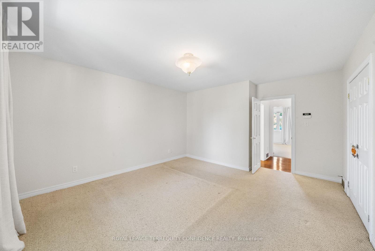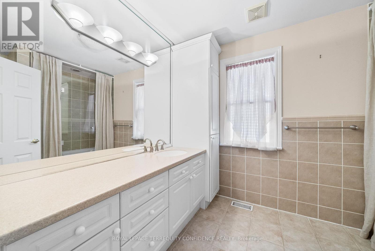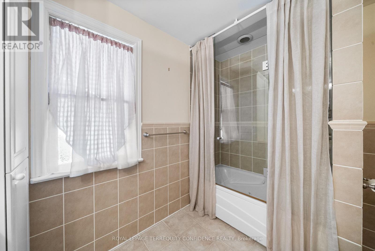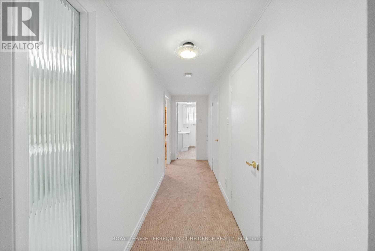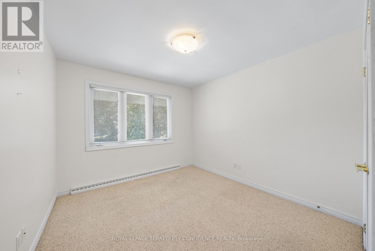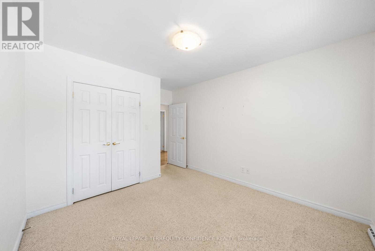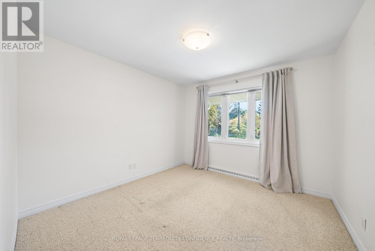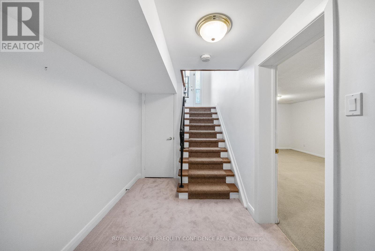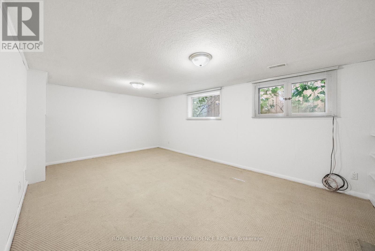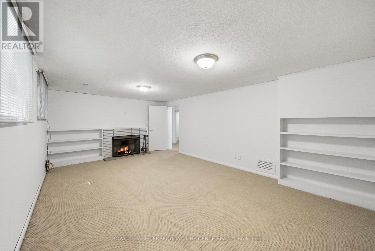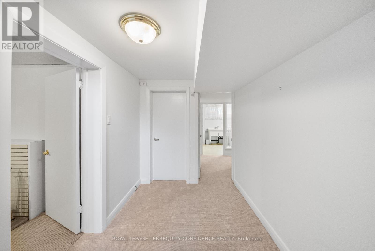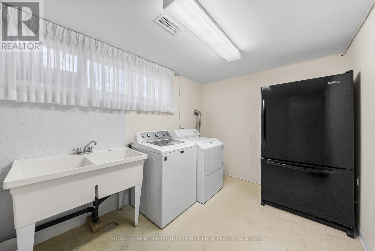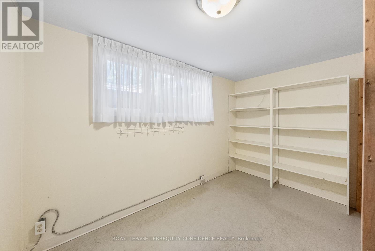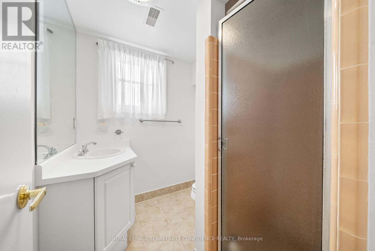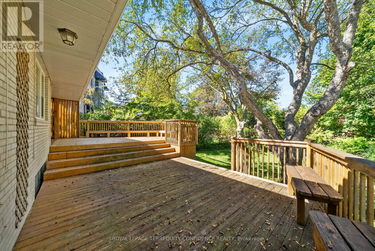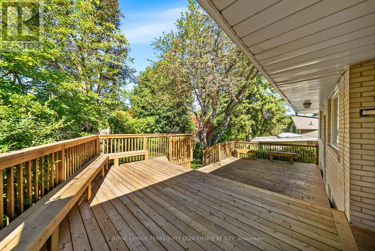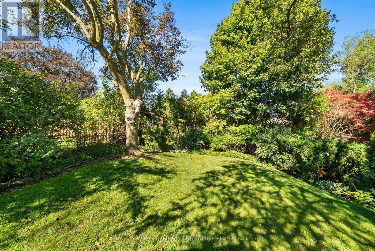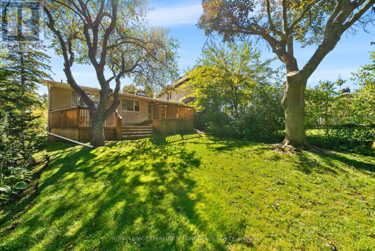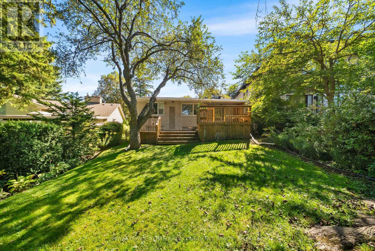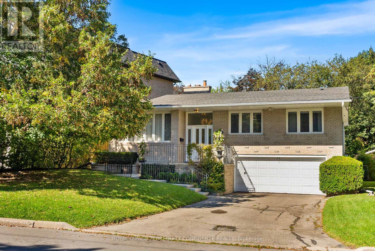51 Ravenscroft Circle Toronto, Ontario M2K 1X1
$4,500 Monthly
Welcome to 51 Ravenscroft Circle, an immaculate south-facing home tucked away in a quiet court in the desirable Bayview Village neighborhood! This bright, beautiful 3-bedroom home has a well-appointed layout, including the living room with a large front window & fireplace, dining room, an elegant eat-in kitchen, and large recreation room downstairs. Double car garage and double built-in driveway. Enjoy peaceful living with access to a great location, with only minutes to highways 401 & 404, schools, shopping, restaurants, and more. Don't miss your chance to view this spectacularly convenient property! (id:61852)
Property Details
| MLS® Number | C12440078 |
| Property Type | Single Family |
| Neigbourhood | Bayview Village |
| Community Name | Bayview Village |
| AmenitiesNearBy | Park |
| EquipmentType | Water Heater |
| ParkingSpaceTotal | 6 |
| RentalEquipmentType | Water Heater |
Building
| BathroomTotal | 2 |
| BedroomsAboveGround | 3 |
| BedroomsTotal | 3 |
| Appliances | Central Vacuum |
| ArchitecturalStyle | Raised Bungalow |
| BasementDevelopment | Finished |
| BasementType | N/a (finished) |
| ConstructionStyleAttachment | Detached |
| CoolingType | Central Air Conditioning |
| ExteriorFinish | Brick |
| FireplacePresent | Yes |
| FlooringType | Hardwood, Carpeted |
| FoundationType | Concrete |
| HeatingFuel | Natural Gas |
| HeatingType | Forced Air |
| StoriesTotal | 1 |
| SizeInterior | 1500 - 2000 Sqft |
| Type | House |
| UtilityWater | Municipal Water |
Parking
| Garage |
Land
| Acreage | No |
| LandAmenities | Park |
| Sewer | Sanitary Sewer |
| SizeDepth | 120 Ft ,7 In |
| SizeFrontage | 65 Ft |
| SizeIrregular | 65 X 120.6 Ft |
| SizeTotalText | 65 X 120.6 Ft |
Rooms
| Level | Type | Length | Width | Dimensions |
|---|---|---|---|---|
| Basement | Recreational, Games Room | 5.98 m | 3.77 m | 5.98 m x 3.77 m |
| Basement | Laundry Room | 3.87 m | 2.45 m | 3.87 m x 2.45 m |
| Basement | Utility Room | 3.5 m | 2.5 m | 3.5 m x 2.5 m |
| Main Level | Living Room | 5.7 m | 3.91 m | 5.7 m x 3.91 m |
| Main Level | Dining Room | 3.62 m | 3.48 m | 3.62 m x 3.48 m |
| Main Level | Kitchen | 5.46 m | 3.25 m | 5.46 m x 3.25 m |
| Main Level | Primary Bedroom | 4.2 m | 4.07 m | 4.2 m x 4.07 m |
| Main Level | Bedroom 2 | 3.3 m | 3.26 m | 3.3 m x 3.26 m |
| Main Level | Bedroom 3 | 3.33 m | 3.11 m | 3.33 m x 3.11 m |
Interested?
Contact us for more information
Yashar Einy
Broker
1 Sparks Ave #11
Toronto, Ontario M2H 2W1
Megan Zadeh
Broker of Record
1 Sparks Ave #11
Toronto, Ontario M2H 2W1
