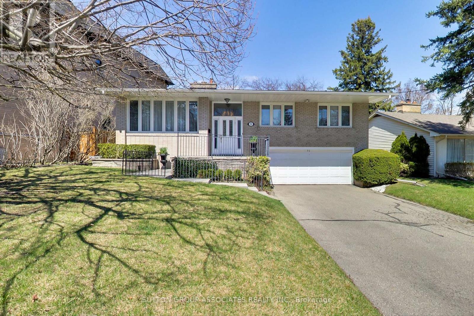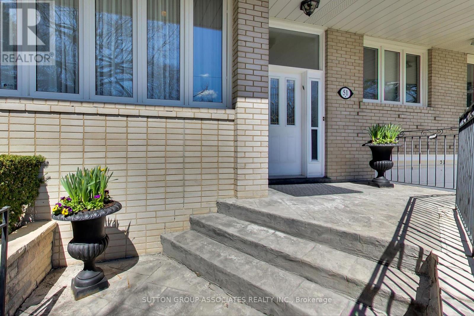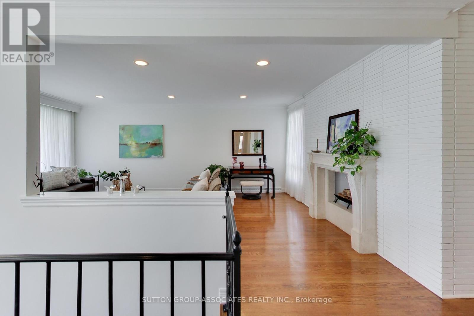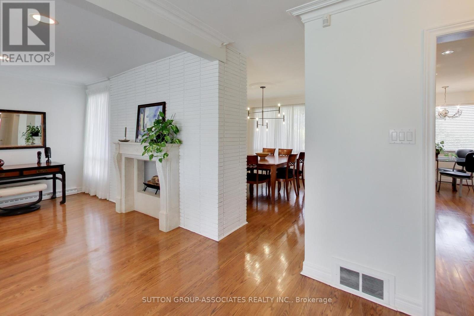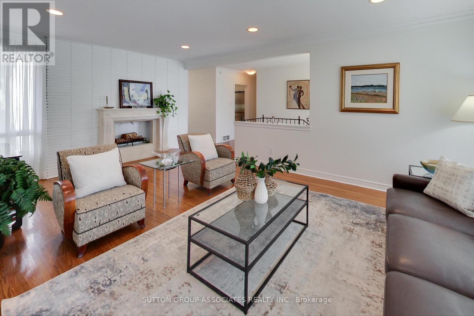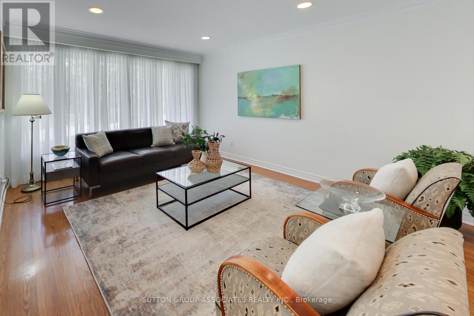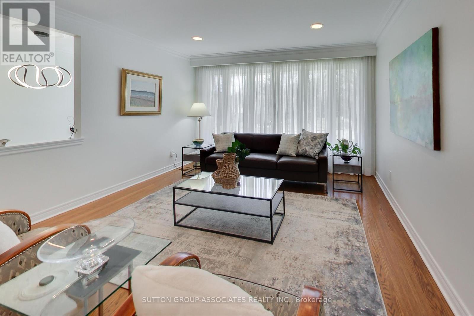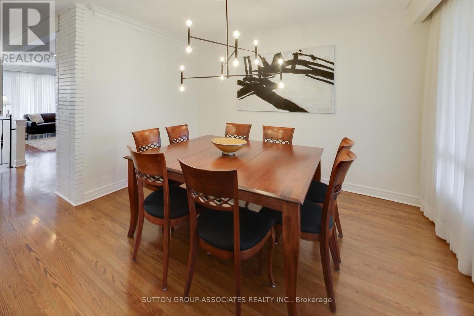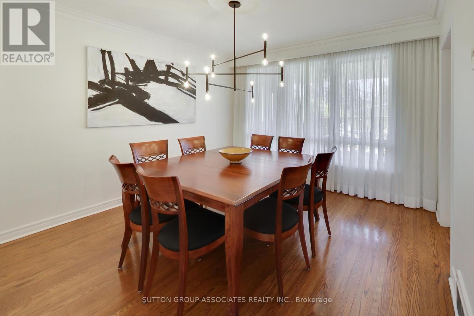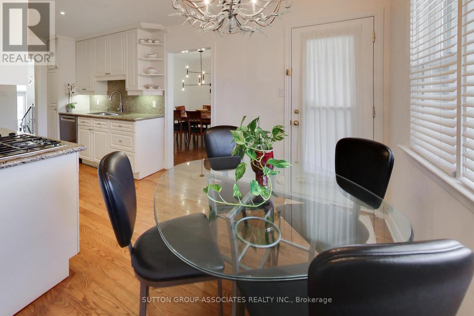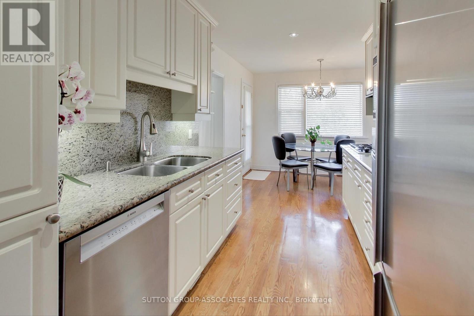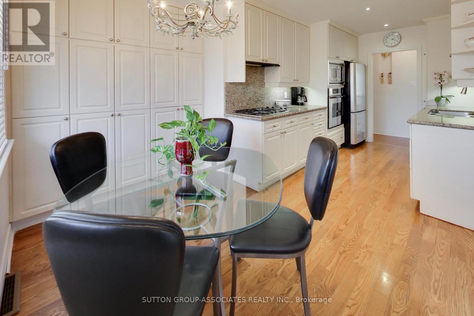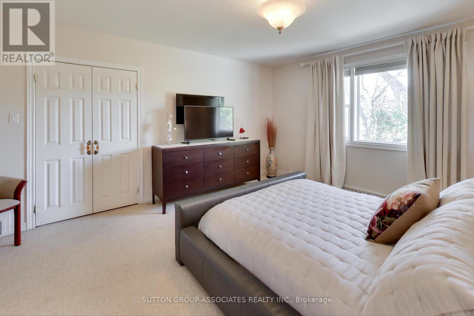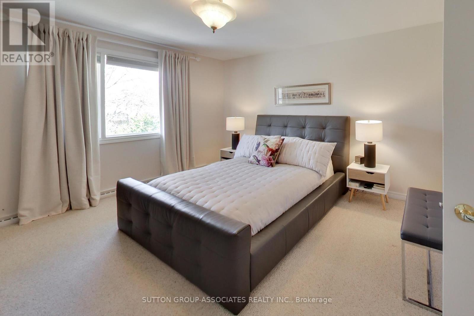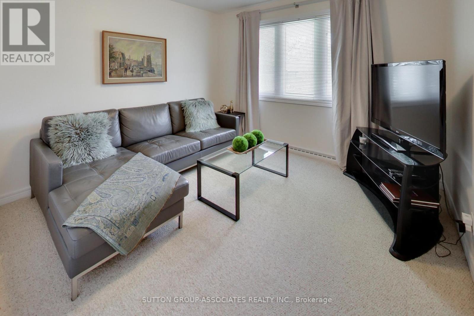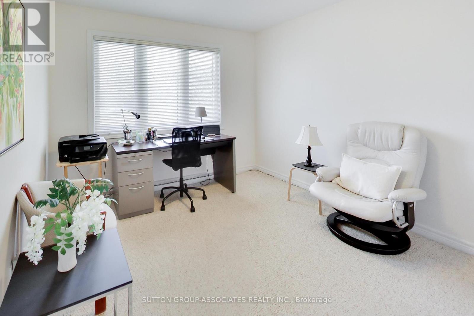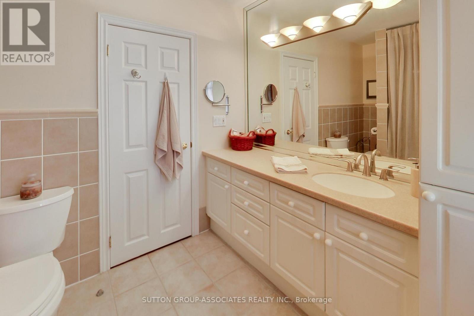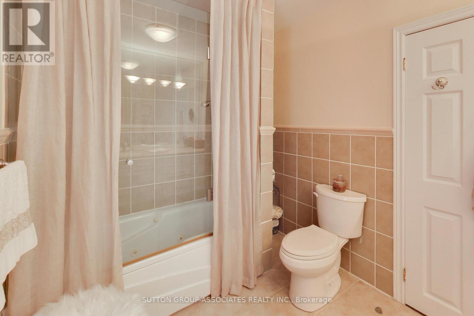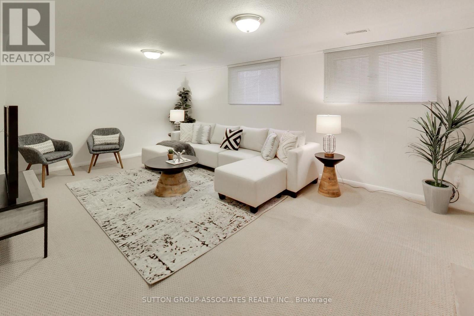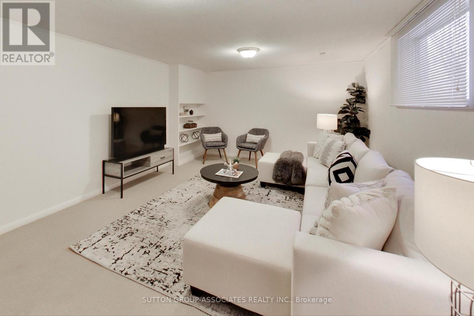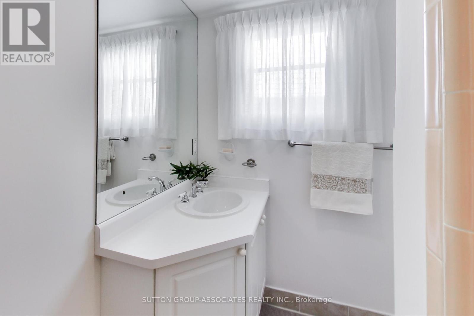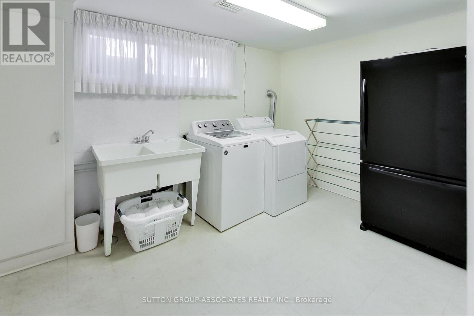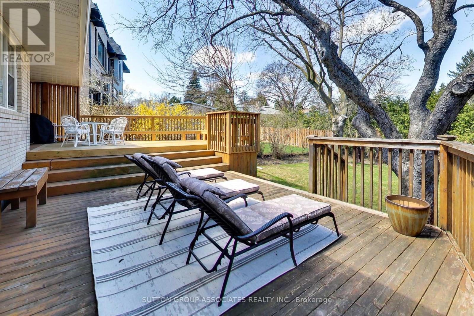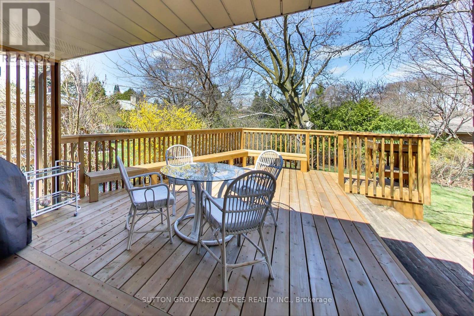51 Ravenscroft Circle Toronto, Ontario M2K 1X1
$1,795,000
Tucked Away In One Of Bayview Village's Quiet Court Locations This 3-Bedroom South-Facing Raised Bungalow Is Situated On A Large Private Pie-Shaped Lot & Has Easy Access To Shops, Restaurants, Schools & Highways 401 & 404. The Main Floor Has A Generous Living Room With Fireplace, Separate Dining Room, An Eat-In Kitchen With W/O To A Two Tiered Deck, 3 Bedrooms & A 4 Pc. Bath. The Basement Is Finished, There Is A Family Room With A Fireplace & Above Grade Windows. Also, A Laundry Room, Utility Room, Cedar Closet & A Bathroom. There Is A Double Private Drive With Double B/I Garage. Move In, Top Up, Or Build New - The Possibilities Are Wide Open! (id:61852)
Property Details
| MLS® Number | C12099503 |
| Property Type | Single Family |
| Neigbourhood | Bayview Village |
| Community Name | Bayview Village |
| ParkingSpaceTotal | 6 |
Building
| BathroomTotal | 2 |
| BedroomsAboveGround | 3 |
| BedroomsTotal | 3 |
| Amenities | Fireplace(s) |
| Appliances | Central Vacuum, Dishwasher, Dryer, Microwave, Oven, Stove, Washer, Window Coverings, Refrigerator |
| ArchitecturalStyle | Raised Bungalow |
| BasementDevelopment | Finished |
| BasementType | N/a (finished) |
| ConstructionStyleAttachment | Detached |
| CoolingType | Central Air Conditioning |
| ExteriorFinish | Brick |
| FireplacePresent | Yes |
| FireplaceTotal | 2 |
| FlooringType | Hardwood, Carpeted |
| FoundationType | Unknown |
| HeatingFuel | Natural Gas |
| HeatingType | Forced Air |
| StoriesTotal | 1 |
| SizeInterior | 1500 - 2000 Sqft |
| Type | House |
| UtilityWater | Municipal Water |
Parking
| Attached Garage | |
| Garage |
Land
| Acreage | No |
| Sewer | Sanitary Sewer |
| SizeDepth | 120 Ft ,7 In |
| SizeFrontage | 65 Ft |
| SizeIrregular | 65 X 120.6 Ft ; Extends To 1 |
| SizeTotalText | 65 X 120.6 Ft ; Extends To 1 |
Rooms
| Level | Type | Length | Width | Dimensions |
|---|---|---|---|---|
| Lower Level | Family Room | 5.98 m | 377 m | 5.98 m x 377 m |
| Lower Level | Laundry Room | 3.87 m | 2.45 m | 3.87 m x 2.45 m |
| Lower Level | Utility Room | 3.5 m | 2.5 m | 3.5 m x 2.5 m |
| Main Level | Living Room | 5.7 m | 3.91 m | 5.7 m x 3.91 m |
| Main Level | Dining Room | 3.62 m | 3.48 m | 3.62 m x 3.48 m |
| Main Level | Kitchen | 5.46 m | 3.25 m | 5.46 m x 3.25 m |
| Main Level | Primary Bedroom | 4.2 m | 4.07 m | 4.2 m x 4.07 m |
| Main Level | Bedroom 2 | 3.3 m | 3.26 m | 3.3 m x 3.26 m |
| Main Level | Bedroom 3 | 3.33 m | 3.11 m | 3.33 m x 3.11 m |
Interested?
Contact us for more information
Eva Schilling
Salesperson
358 Davenport Road
Toronto, Ontario M5R 1K6
