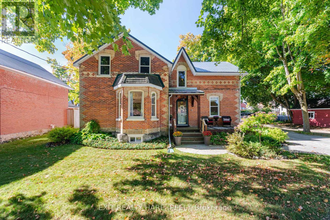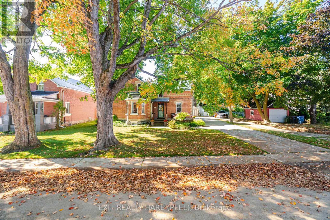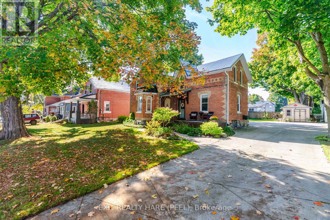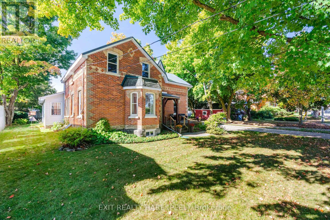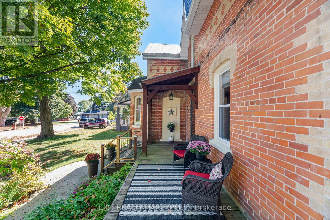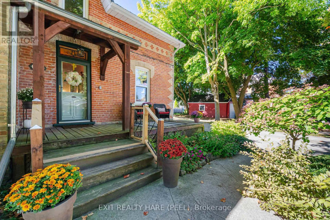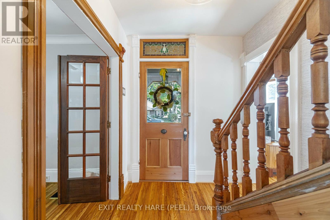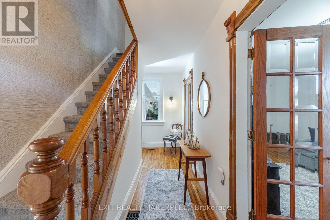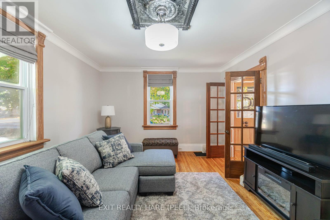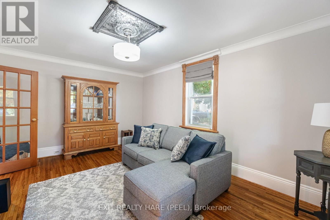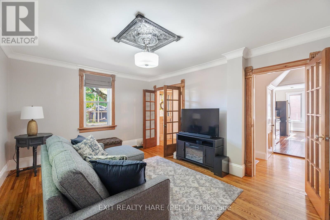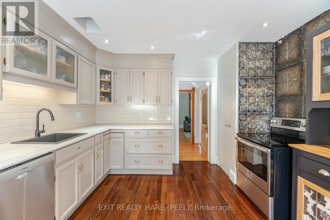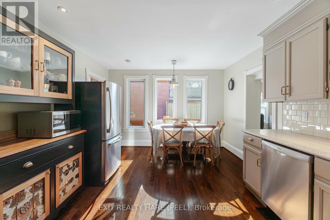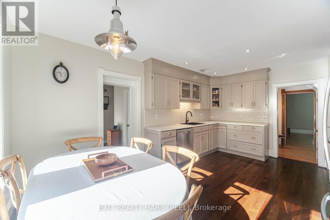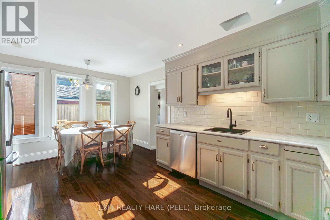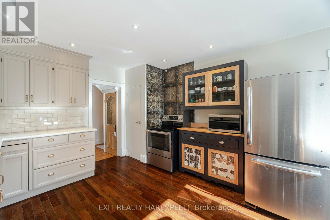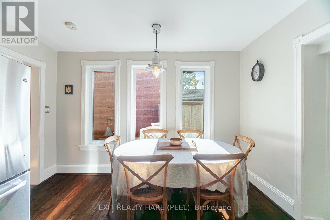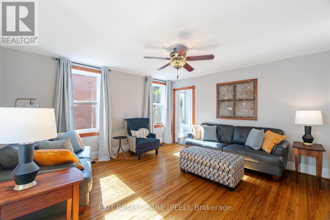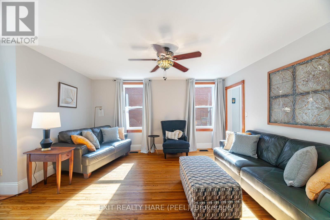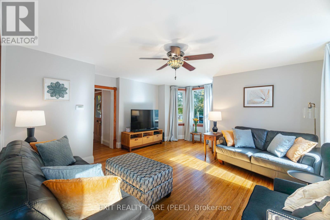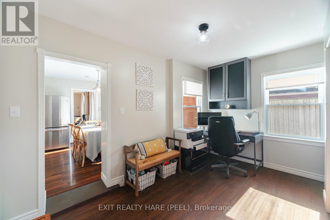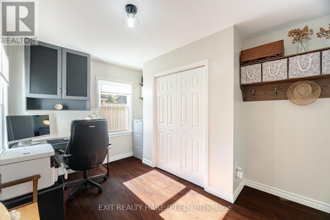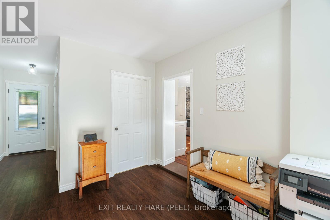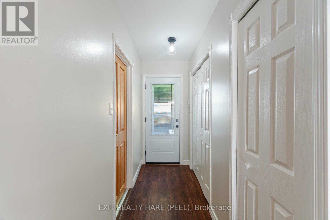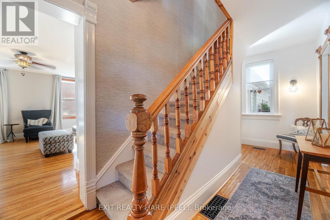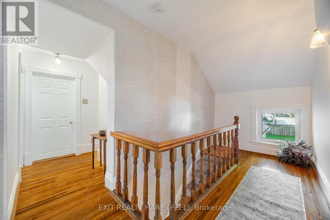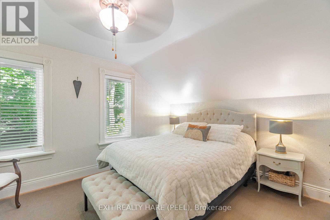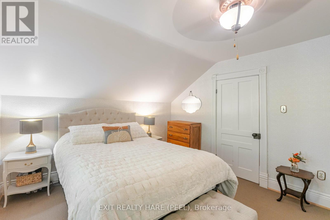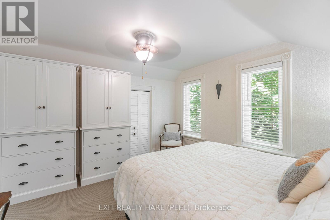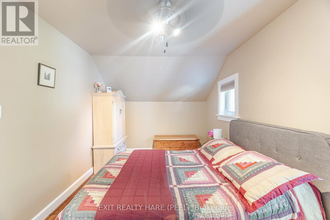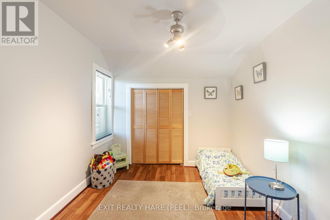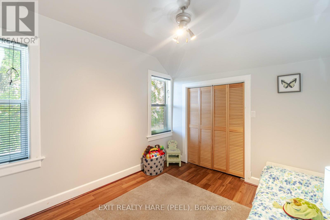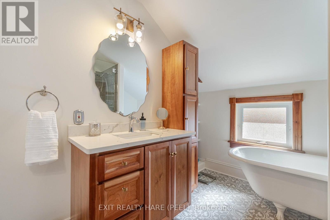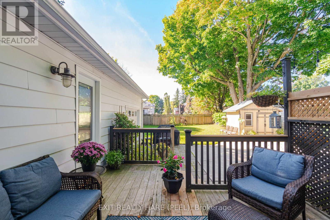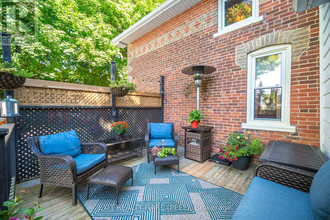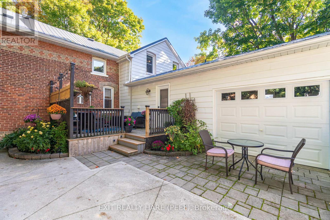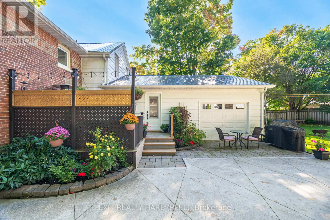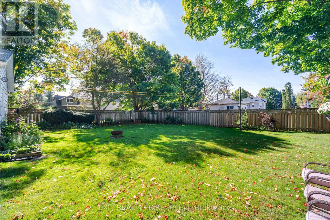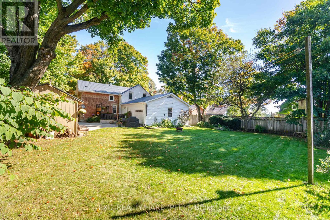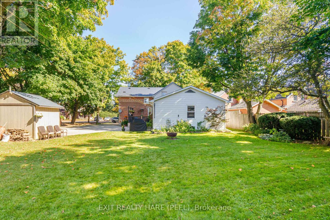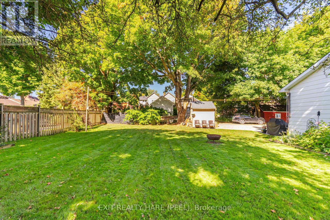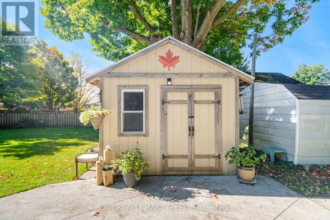51 Osprey Street S Southgate, Ontario N0C 1B0
$699,900
Welcome to this beautifully restored century country home, offering over 2000 sqft (MPAC) of thoughtfully updated living space-ideal for young families seeking timeless charm with modern conveniences. Step inside to find sun-filled, spacious rooms with classic hardwood floors, tall baseboards and a graceful staircase. The main floor features a cozy family room, elegant living and dining areas and a large, family-sized kitchen with a breakfast nook, stainless steel appliances, pot drawers, a lazy Susan and a built-in dishwasher. Enjoy the added functionality of a main-floor office, powder room, laundry room and a bright mudroom with access to the oversized garage. Upstairs, you'll find generously sized bedrooms with large closets and an updated bathroom with a stunning claw-foot tub and separate glass shower-perfectly blending vintage elegance and modern style. Set on a picturesque 72 x 137.5 ft lot, this home offers serene living with perennial gardens, a spacious deck for entertaining and parking 5-6 cars. Major updates include a durable metal roof, cement driveway, newer furnace, garage door, back door, eaves, soffits, and many windows. Country charm, character, and comfort-this home truly has it all. (id:61852)
Property Details
| MLS® Number | X12154074 |
| Property Type | Single Family |
| Community Name | Southgate |
| AmenitiesNearBy | Park, Schools |
| CommunityFeatures | Community Centre |
| Features | Level |
| ParkingSpaceTotal | 6 |
| Structure | Deck, Patio(s), Porch |
Building
| BathroomTotal | 2 |
| BedroomsAboveGround | 3 |
| BedroomsTotal | 3 |
| Age | 100+ Years |
| BasementDevelopment | Unfinished |
| BasementType | N/a (unfinished) |
| ConstructionStyleAttachment | Detached |
| CoolingType | Window Air Conditioner |
| ExteriorFinish | Aluminum Siding, Brick |
| FlooringType | Hardwood, Carpeted, Laminate |
| FoundationType | Block, Stone |
| HalfBathTotal | 1 |
| HeatingFuel | Natural Gas |
| HeatingType | Forced Air |
| StoriesTotal | 2 |
| SizeInterior | 2000 - 2500 Sqft |
| Type | House |
| UtilityWater | Municipal Water |
Parking
| Attached Garage | |
| Garage |
Land
| Acreage | No |
| LandAmenities | Park, Schools |
| LandscapeFeatures | Landscaped |
| Sewer | Sanitary Sewer |
| SizeDepth | 136 Ft |
| SizeFrontage | 72 Ft |
| SizeIrregular | 72 X 136 Ft |
| SizeTotalText | 72 X 136 Ft |
| ZoningDescription | Single Family Residential |
Rooms
| Level | Type | Length | Width | Dimensions |
|---|---|---|---|---|
| Second Level | Primary Bedroom | 3.93 m | 3.58 m | 3.93 m x 3.58 m |
| Second Level | Bedroom 2 | 2.69 m | 4.21 m | 2.69 m x 4.21 m |
| Second Level | Bedroom 3 | 2.87 m | 5.41 m | 2.87 m x 5.41 m |
| Second Level | Den | 1.77 m | 2.15 m | 1.77 m x 2.15 m |
| Main Level | Living Room | 5.41 m | 5.41 m | 5.41 m x 5.41 m |
| Main Level | Dining Room | 5.41 m | 5.41 m | 5.41 m x 5.41 m |
| Main Level | Kitchen | 3.65 m | 3.88 m | 3.65 m x 3.88 m |
| Main Level | Eating Area | 3.65 m | 1.54 m | 3.65 m x 1.54 m |
| Main Level | Family Room | 4.97 m | 3.7 m | 4.97 m x 3.7 m |
| Main Level | Office | 3.14 m | 4.26 m | 3.14 m x 4.26 m |
Utilities
| Cable | Available |
| Electricity | Installed |
| Sewer | Installed |
https://www.realtor.ca/real-estate/28324992/51-osprey-street-s-southgate-southgate
Interested?
Contact us for more information
Elizabeth Anne Cascagnette
Salesperson
134 Queen St., E., Suite 100
Brampton, Ontario L6V 1B2
