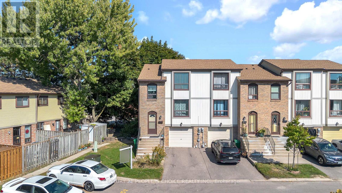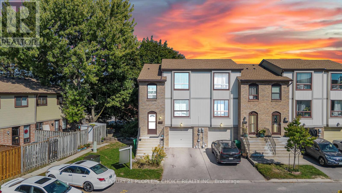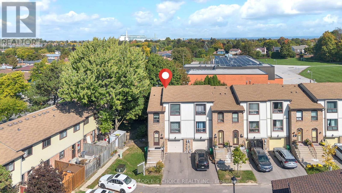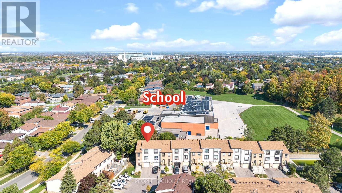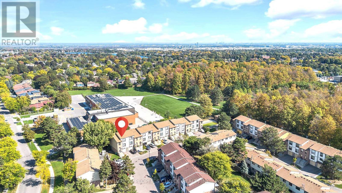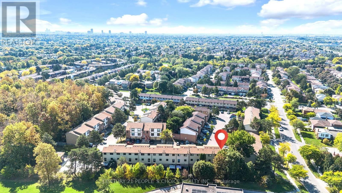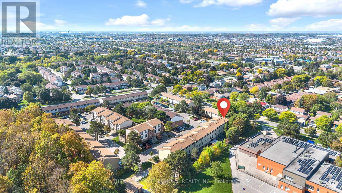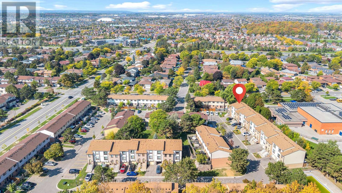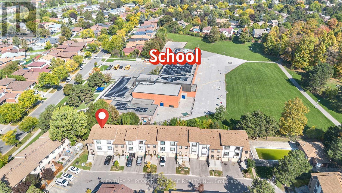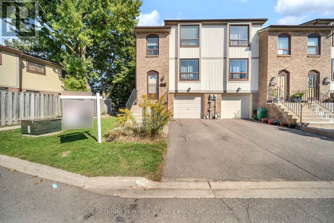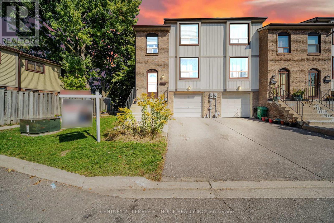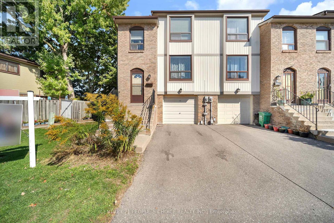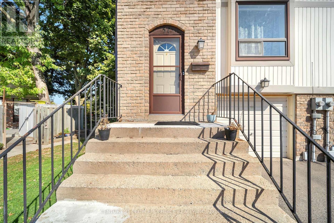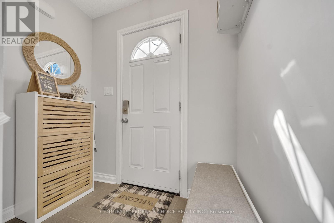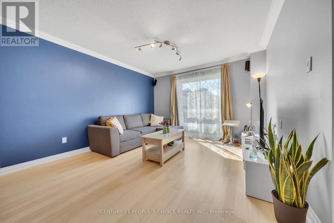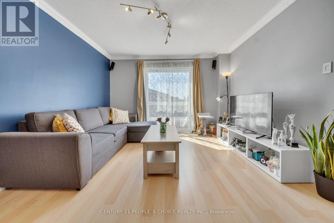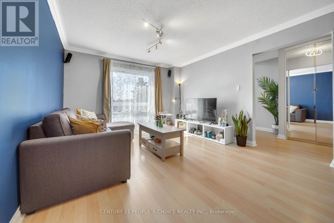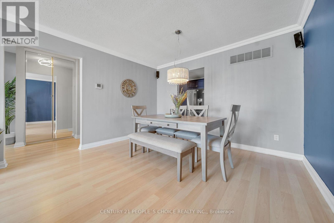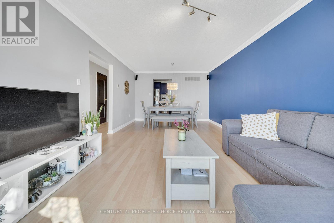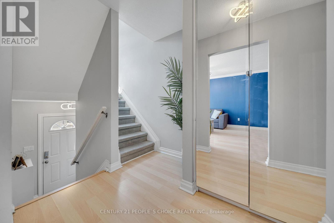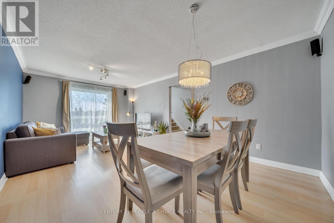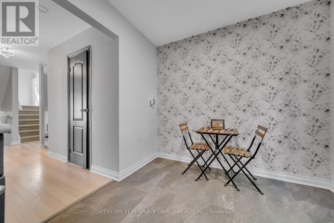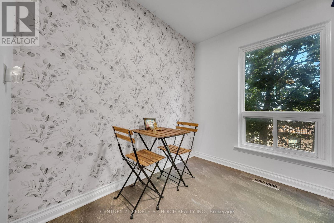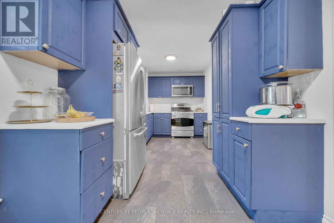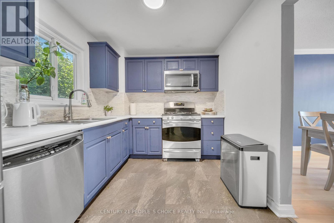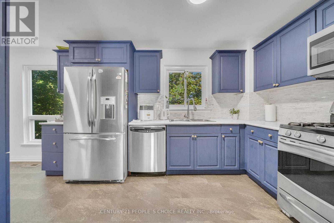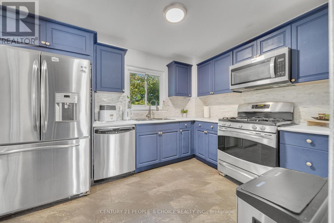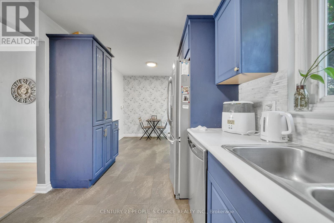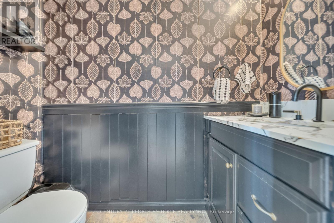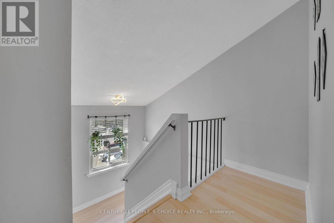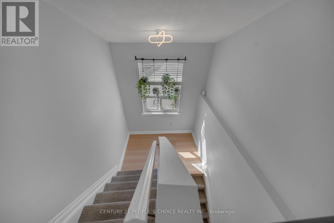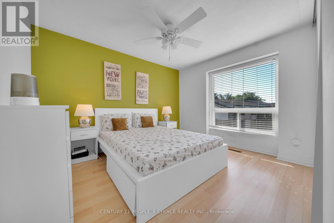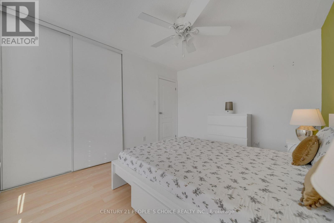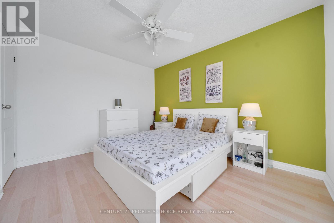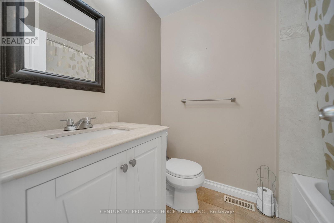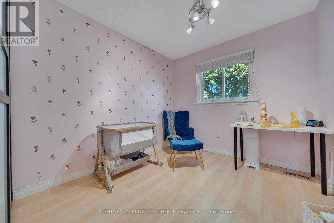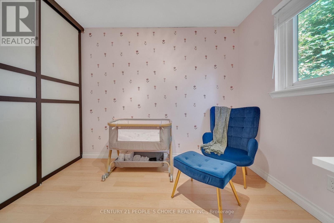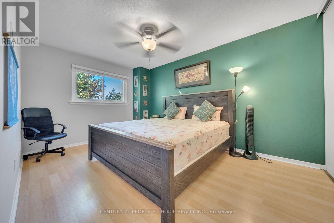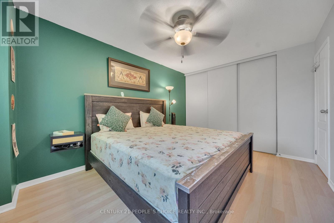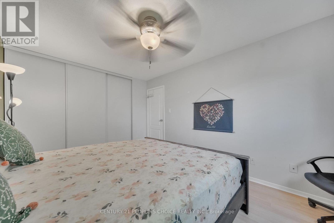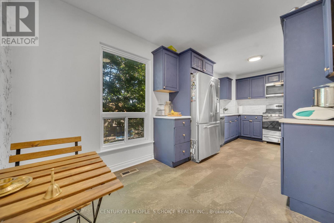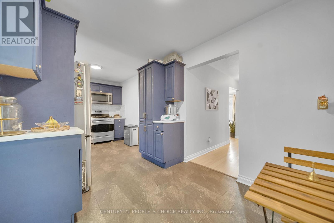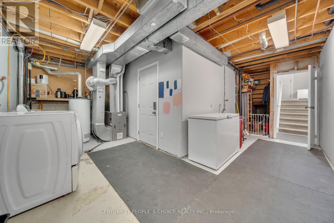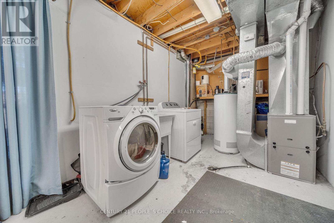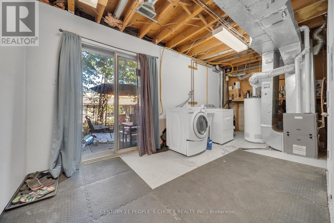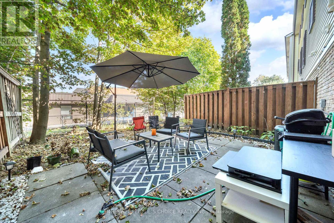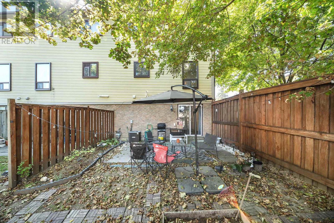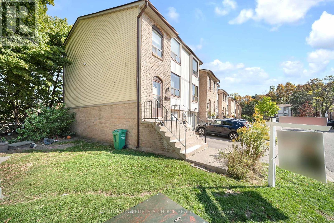51 Mcmullen Crescent Brampton, Ontario L6S 3M2
$649,000Maintenance, Cable TV, Common Area Maintenance, Insurance, Parking, Water
$695 Monthly
Maintenance, Cable TV, Common Area Maintenance, Insurance, Parking, Water
$695 MonthlyPerfect for First-Time Buyers! This bright and stylish 3-bedroom end-unit townhome offers incredible value in a quiet, family-friendly community. Enjoy a modern kitchen with stainless steel appliances and a walk-out basement that leads to your own private backyard ideal for summer BBQs or relaxing weekends. Located close to top-rated schools, parks, trails, and everyday conveniences. Transit is just steps away, with quick access to shopping, GO Station, highways, and local restaurants. A fantastic place to start your homeownership journey! (id:61852)
Property Details
| MLS® Number | W12453120 |
| Property Type | Single Family |
| Community Name | Central Park |
| AmenitiesNearBy | Hospital, Park, Public Transit, Schools |
| CommunityFeatures | Pets Allowed With Restrictions, Community Centre |
| EquipmentType | Water Heater |
| ParkingSpaceTotal | 2 |
| PoolType | Outdoor Pool |
| RentalEquipmentType | Water Heater |
Building
| BathroomTotal | 2 |
| BedroomsAboveGround | 3 |
| BedroomsTotal | 3 |
| Amenities | Visitor Parking |
| Appliances | Dishwasher, Dryer, Microwave, Stove, Washer, Refrigerator |
| BasementDevelopment | Partially Finished |
| BasementType | N/a (partially Finished) |
| CoolingType | Central Air Conditioning |
| ExteriorFinish | Aluminum Siding, Brick |
| FlooringType | Laminate |
| HalfBathTotal | 1 |
| HeatingFuel | Natural Gas |
| HeatingType | Forced Air |
| StoriesTotal | 2 |
| SizeInterior | 1000 - 1199 Sqft |
| Type | Row / Townhouse |
Parking
| Attached Garage | |
| Garage |
Land
| Acreage | No |
| LandAmenities | Hospital, Park, Public Transit, Schools |
Rooms
| Level | Type | Length | Width | Dimensions |
|---|---|---|---|---|
| Second Level | Primary Bedroom | 3.05 m | 4.42 m | 3.05 m x 4.42 m |
| Second Level | Bedroom 2 | 2.65 m | 2.85 m | 2.65 m x 2.85 m |
| Second Level | Bedroom 3 | 3.05 m | 3.9 m | 3.05 m x 3.9 m |
| Basement | Recreational, Games Room | 2.5 m | 5.5 m | 2.5 m x 5.5 m |
| Main Level | Living Room | 3.6 m | 2.95 m | 3.6 m x 2.95 m |
| Main Level | Dining Room | 3.6 m | 2.35 m | 3.6 m x 2.35 m |
| Main Level | Kitchen | 3.75 m | 2.55 m | 3.75 m x 2.55 m |
| Main Level | Eating Area | 2.01 m | 2.01 m | 2.01 m x 2.01 m |
https://www.realtor.ca/real-estate/28969360/51-mcmullen-crescent-brampton-central-park-central-park
Interested?
Contact us for more information
Harleen Kaur Bindra
Salesperson
1780 Albion Road Unit 2 & 3
Toronto, Ontario M9V 1C1
