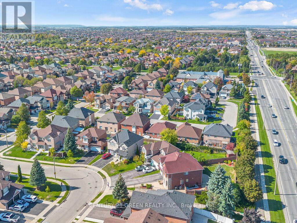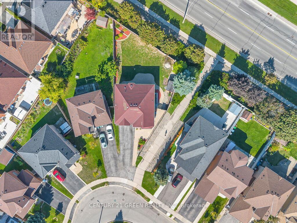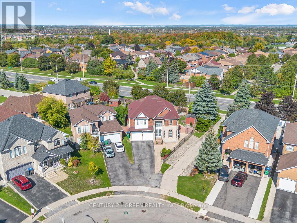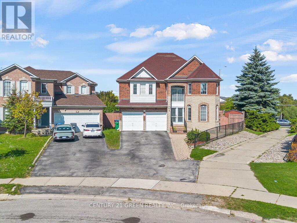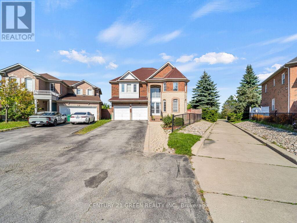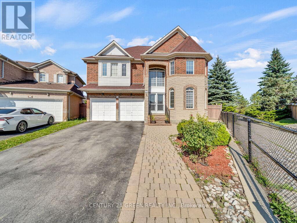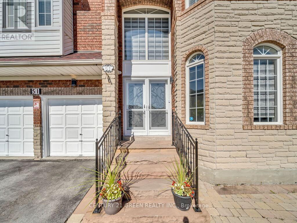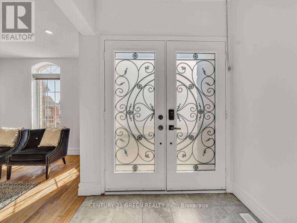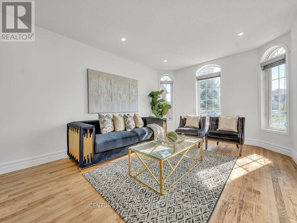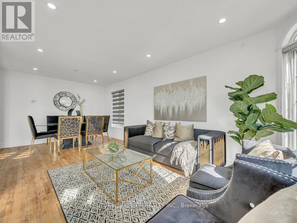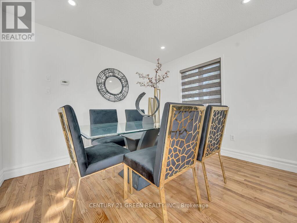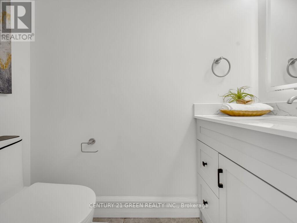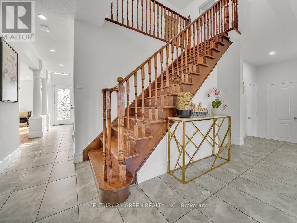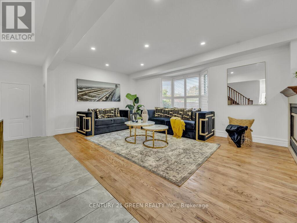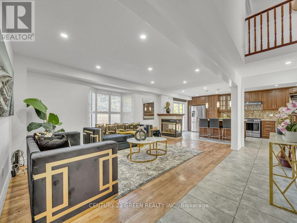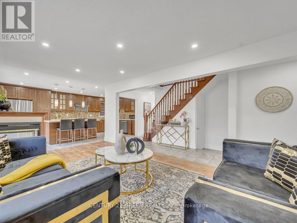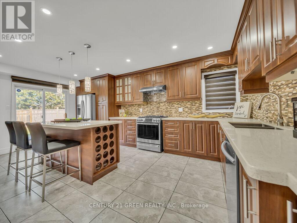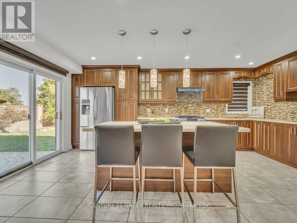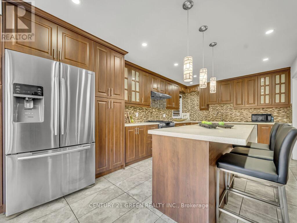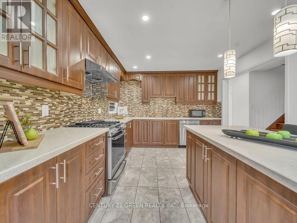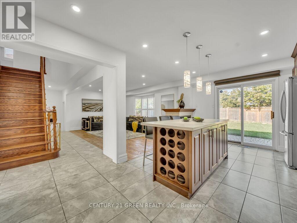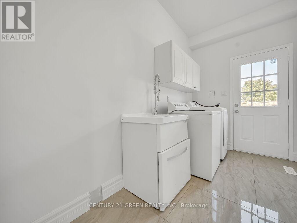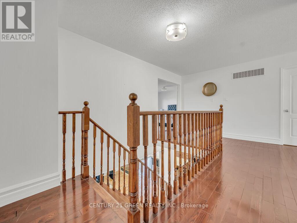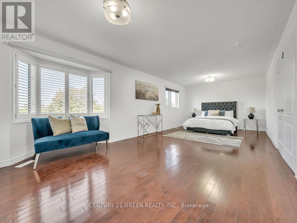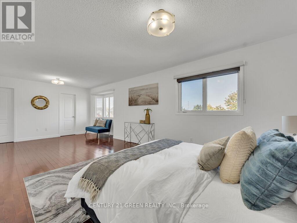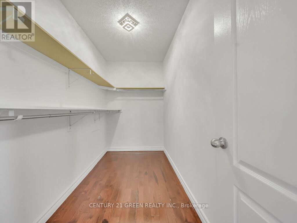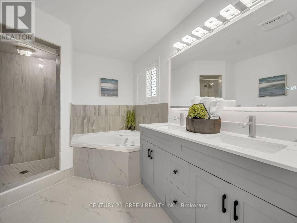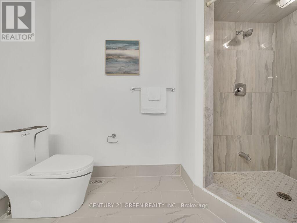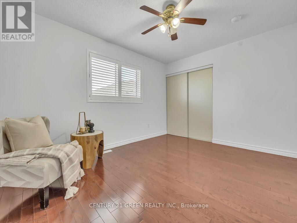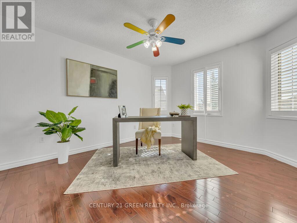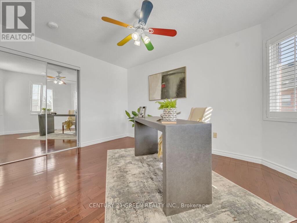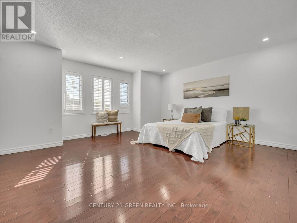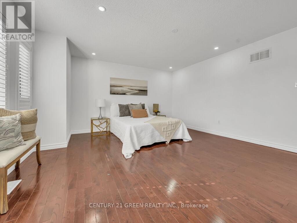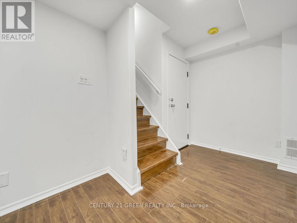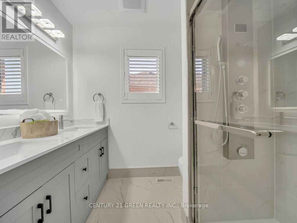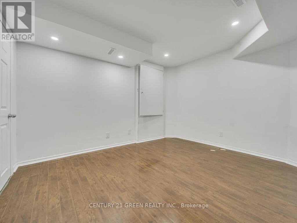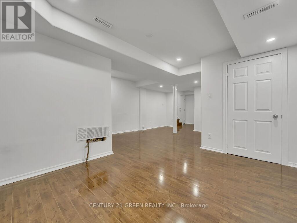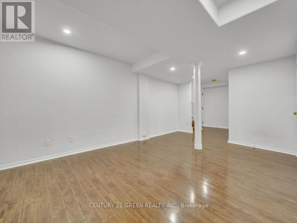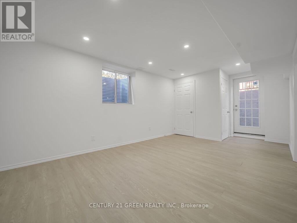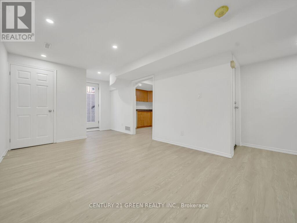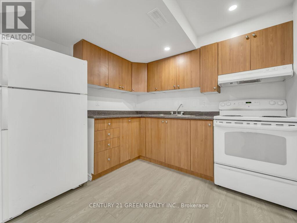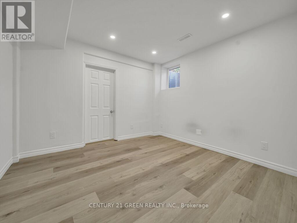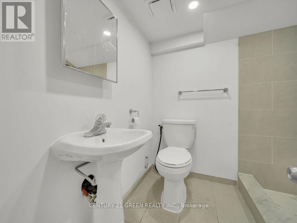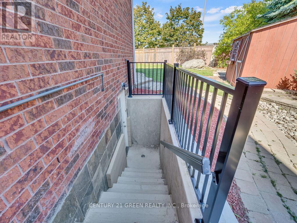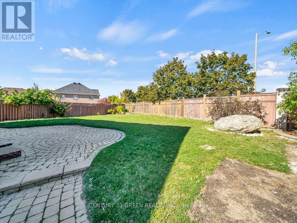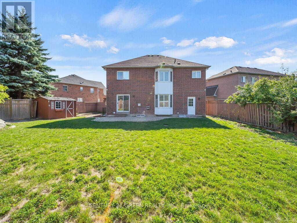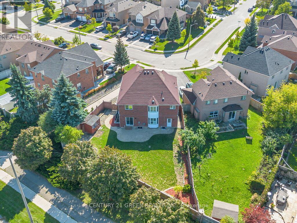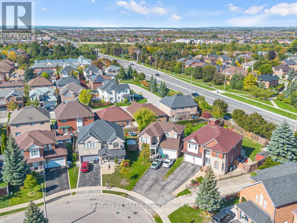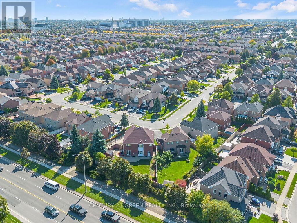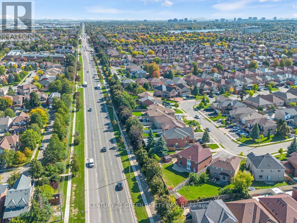51 Jack Rabbit Crescent Brampton, Ontario L6R 2E4
$1,509,888
Step into luxury with this fully renovated detached gem offering over 3,000 sq. ft. of elegant living space! Featuring 4 spacious bedrooms & 4 modern bathrooms, this home welcomes you with a grand double-door entry and a bright, open family room perfect for entertaining. Enjoy hardwood floors & porcelain tiles throughout no carpet anywhere! The heart of the home is a kitchen with a massive centre island, built-in microwave, and sleek finishes. Every washroom is fully upgraded. Outside, benefit from a fenced yard, interlocking around the home, and a storage shed for added convenience. Enhanced with in/out pot lights, a newer roof (2015), and meticulous upkeep, this home truly stands out. Plus, transit at your doorstep and close proximity to shopping plazas make it the perfect blend of comfort and location. (id:61852)
Property Details
| MLS® Number | W12438643 |
| Property Type | Single Family |
| Community Name | Sandringham-Wellington |
| EquipmentType | Water Heater |
| ParkingSpaceTotal | 6 |
| RentalEquipmentType | Water Heater |
Building
| BathroomTotal | 4 |
| BedroomsAboveGround | 4 |
| BedroomsBelowGround | 2 |
| BedroomsTotal | 6 |
| Appliances | All |
| BasementDevelopment | Finished |
| BasementFeatures | Walk Out, Separate Entrance |
| BasementType | N/a (finished), N/a |
| ConstructionStyleAttachment | Detached |
| CoolingType | Central Air Conditioning |
| ExteriorFinish | Brick |
| FireplacePresent | Yes |
| FlooringType | Hardwood, Tile |
| FoundationType | Concrete |
| HalfBathTotal | 1 |
| HeatingFuel | Natural Gas |
| HeatingType | Forced Air |
| StoriesTotal | 2 |
| SizeInterior | 2500 - 3000 Sqft |
| Type | House |
| UtilityWater | Municipal Water |
Parking
| Attached Garage | |
| Garage |
Land
| Acreage | No |
| Sewer | Sanitary Sewer |
| SizeDepth | 119 Ft ,7 In |
| SizeFrontage | 18 Ft ,10 In |
| SizeIrregular | 18.9 X 119.6 Ft ; Pie Shape Lot |
| SizeTotalText | 18.9 X 119.6 Ft ; Pie Shape Lot |
Rooms
| Level | Type | Length | Width | Dimensions |
|---|---|---|---|---|
| Second Level | Primary Bedroom | 7.62 m | 3.38 m | 7.62 m x 3.38 m |
| Second Level | Bedroom 2 | 3.67 m | 2.77 m | 3.67 m x 2.77 m |
| Second Level | Bedroom 3 | 3.96 m | 3.35 m | 3.96 m x 3.35 m |
| Second Level | Bedroom 4 | 4.59 m | 3.96 m | 4.59 m x 3.96 m |
| Main Level | Living Room | 6.12 m | 3.06 m | 6.12 m x 3.06 m |
| Main Level | Dining Room | 3.06 m | 6.12 m | 3.06 m x 6.12 m |
| Main Level | Family Room | 5.51 m | 3.35 m | 5.51 m x 3.35 m |
| Main Level | Kitchen | 5.51 m | 3.07 m | 5.51 m x 3.07 m |
| Main Level | Eating Area | 5.51 m | 3.07 m | 5.51 m x 3.07 m |
Interested?
Contact us for more information
Jay Modi
Salesperson
6980 Maritz Dr Unit 8
Mississauga, Ontario L5W 1Z3
