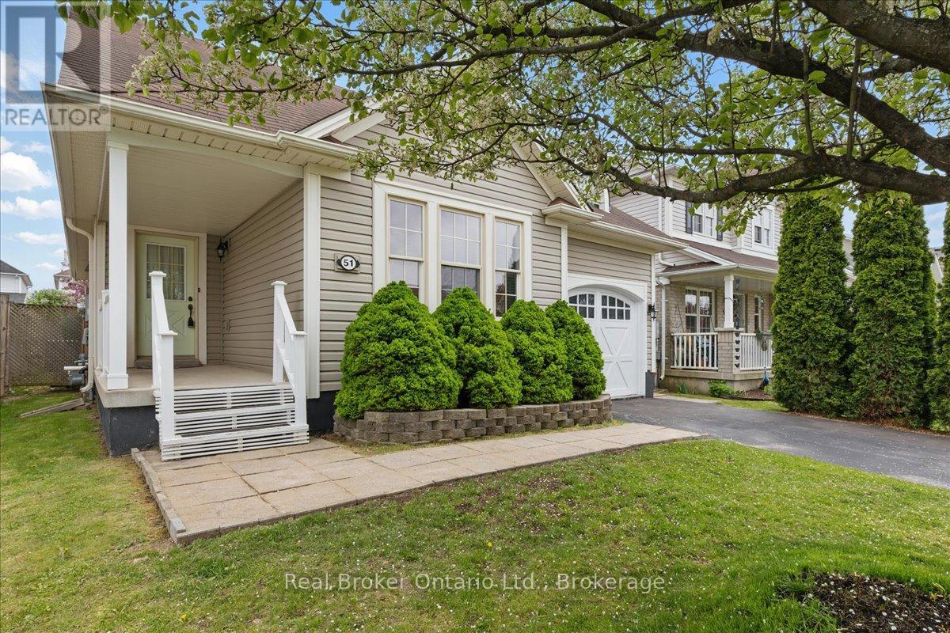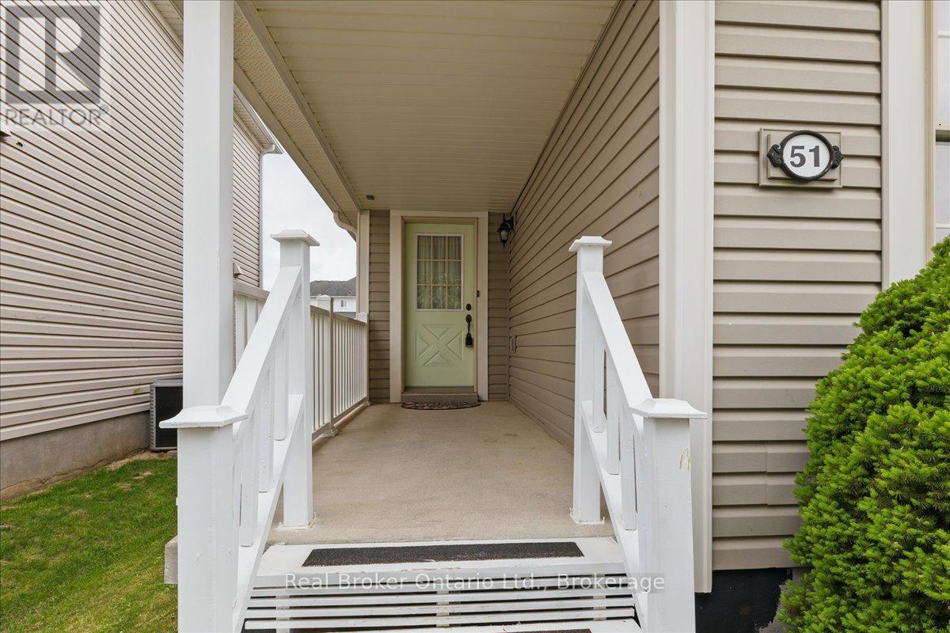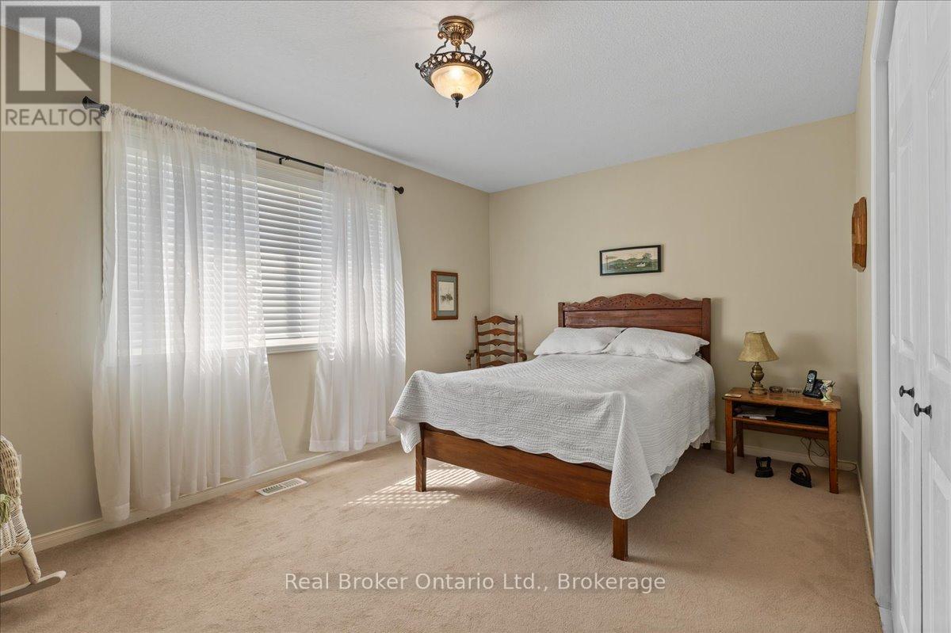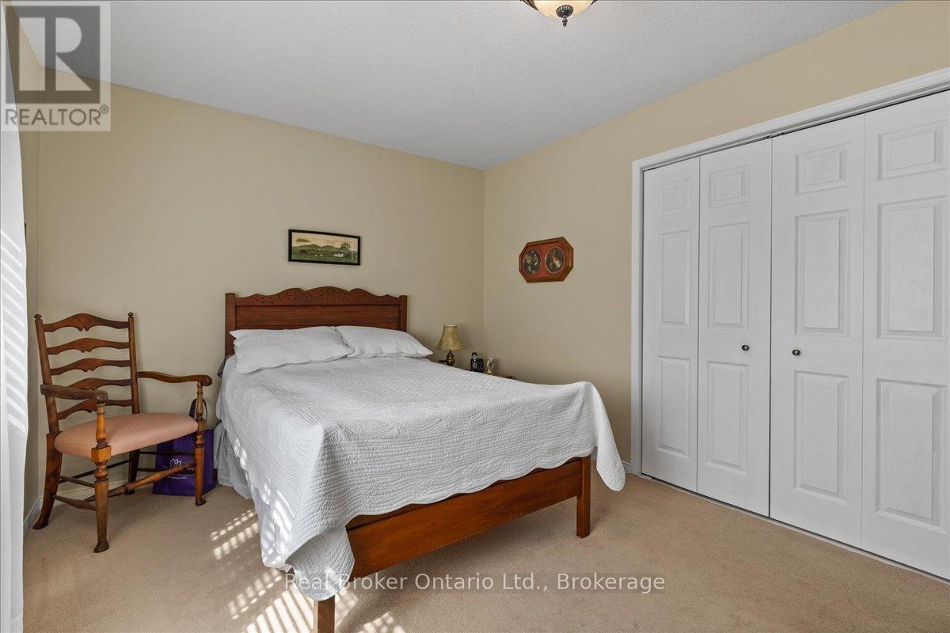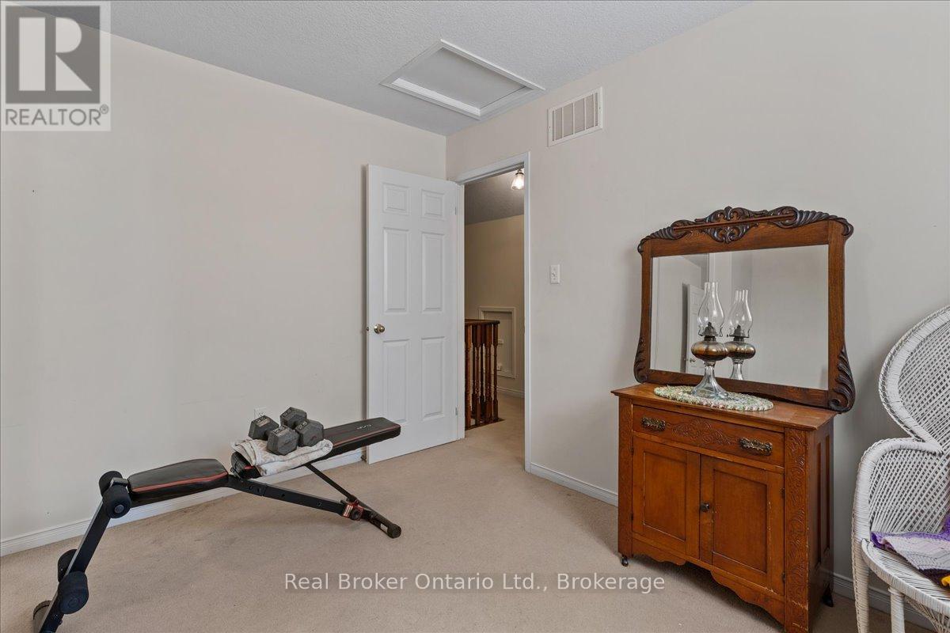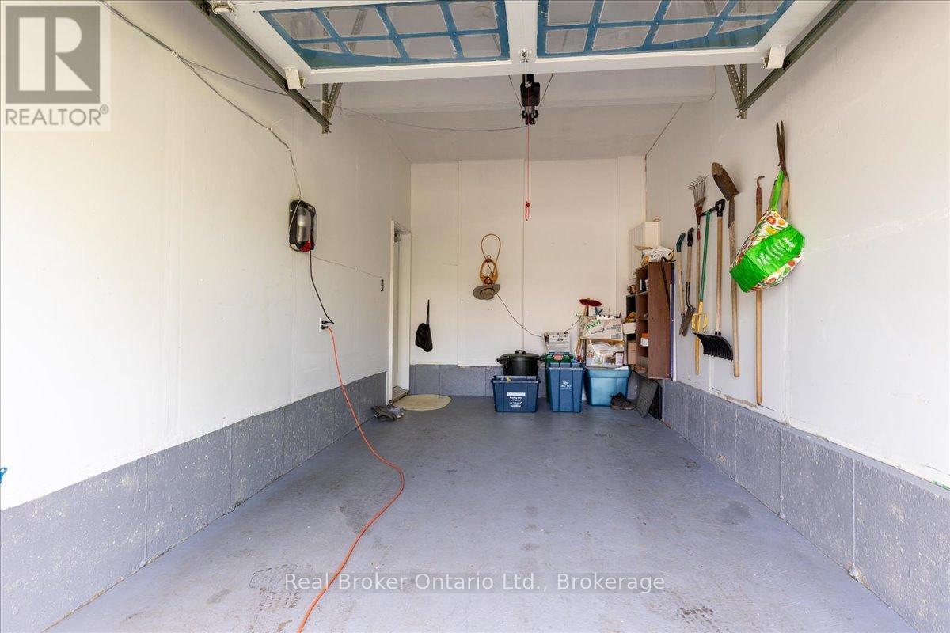51 Hollinrake Avenue Brant, Ontario N3T 0B6
$750,000
Welcome to comfort and convenience in beautiful Brantford! This EnergyStar-certified bungaloft blends accessibility with style in a sought-after neighbourhood. The main floor offers two bedrooms and two bathrooms, an open-concept kitchen and dining area, and a bright living space that walks out to a serene floating deck with an awning perfect for year-round outdoor enjoyment. The spacious backyard and deck ramps make gatherings effortless. Upstairs, the airy loft overlooks the living area and includes a third bedroom and additional bathroom ideal for guests, extended family, or rental potential. The unfinished basement offers great development potential to customize or generate extra income. Just steps from 10 km of walking, biking trails as well as 4 primary and secondary schools, plus only a 15 minute walk to downtown Brantford and Central library! (id:61852)
Property Details
| MLS® Number | X12154781 |
| Property Type | Single Family |
| Community Name | Brantford Twp |
| AmenitiesNearBy | Place Of Worship, Park, Schools |
| Features | Sump Pump |
| ParkingSpaceTotal | 3 |
| Structure | Porch, Deck |
Building
| BathroomTotal | 3 |
| BedroomsAboveGround | 3 |
| BedroomsTotal | 3 |
| Age | 16 To 30 Years |
| Appliances | Water Heater - Tankless, Water Heater, All, Window Coverings |
| BasementDevelopment | Unfinished |
| BasementType | N/a (unfinished) |
| ConstructionStyleAttachment | Detached |
| CoolingType | Central Air Conditioning, Air Exchanger |
| ExteriorFinish | Vinyl Siding |
| FoundationType | Poured Concrete |
| HalfBathTotal | 1 |
| HeatingFuel | Natural Gas |
| HeatingType | Forced Air |
| StoriesTotal | 2 |
| SizeInterior | 1500 - 2000 Sqft |
| Type | House |
| UtilityWater | Municipal Water |
Parking
| Attached Garage | |
| Garage |
Land
| Acreage | No |
| LandAmenities | Place Of Worship, Park, Schools |
| LandscapeFeatures | Landscaped |
| Sewer | Sanitary Sewer |
| SizeDepth | 117 Ft ,4 In |
| SizeFrontage | 37 Ft ,8 In |
| SizeIrregular | 37.7 X 117.4 Ft |
| SizeTotalText | 37.7 X 117.4 Ft |
| ZoningDescription | R1c-15, R1c-14 |
Rooms
| Level | Type | Length | Width | Dimensions |
|---|---|---|---|---|
| Second Level | Bathroom | 2.28 m | 1.49 m | 2.28 m x 1.49 m |
| Second Level | Bedroom 3 | 3.34 m | 3.51 m | 3.34 m x 3.51 m |
| Second Level | Loft | 4.33 m | 5.12 m | 4.33 m x 5.12 m |
| Basement | Cold Room | 1.51 m | 3.82 m | 1.51 m x 3.82 m |
| Basement | Laundry Room | 3.69 m | 3.14 m | 3.69 m x 3.14 m |
| Basement | Utility Room | 3.59 m | 5.38 m | 3.59 m x 5.38 m |
| Main Level | Bathroom | 1.34 m | 1.65 m | 1.34 m x 1.65 m |
| Main Level | Bathroom | 3.34 m | 2.46 m | 3.34 m x 2.46 m |
| Main Level | Primary Bedroom | 4.79 m | 3.79 m | 4.79 m x 3.79 m |
| Main Level | Bedroom 2 | 3.35 m | 2.67 m | 3.35 m x 2.67 m |
| Main Level | Dining Room | 3.84 m | 2.88 m | 3.84 m x 2.88 m |
| Main Level | Kitchen | 4.25 m | 2.72 m | 4.25 m x 2.72 m |
| Main Level | Living Room | 3.82 m | 5.36 m | 3.82 m x 5.36 m |
https://www.realtor.ca/real-estate/28326448/51-hollinrake-avenue-brant-brantford-twp-brantford-twp
Interested?
Contact us for more information
Scott Benson
Broker
4145 North Service Rd - 2nd Floor #c
Burlington, Ontario M5X 1E3
Jake Stern
Broker
4145 North Service Rd - 2nd Floor
Burlington, Ontario L7L 4X6

