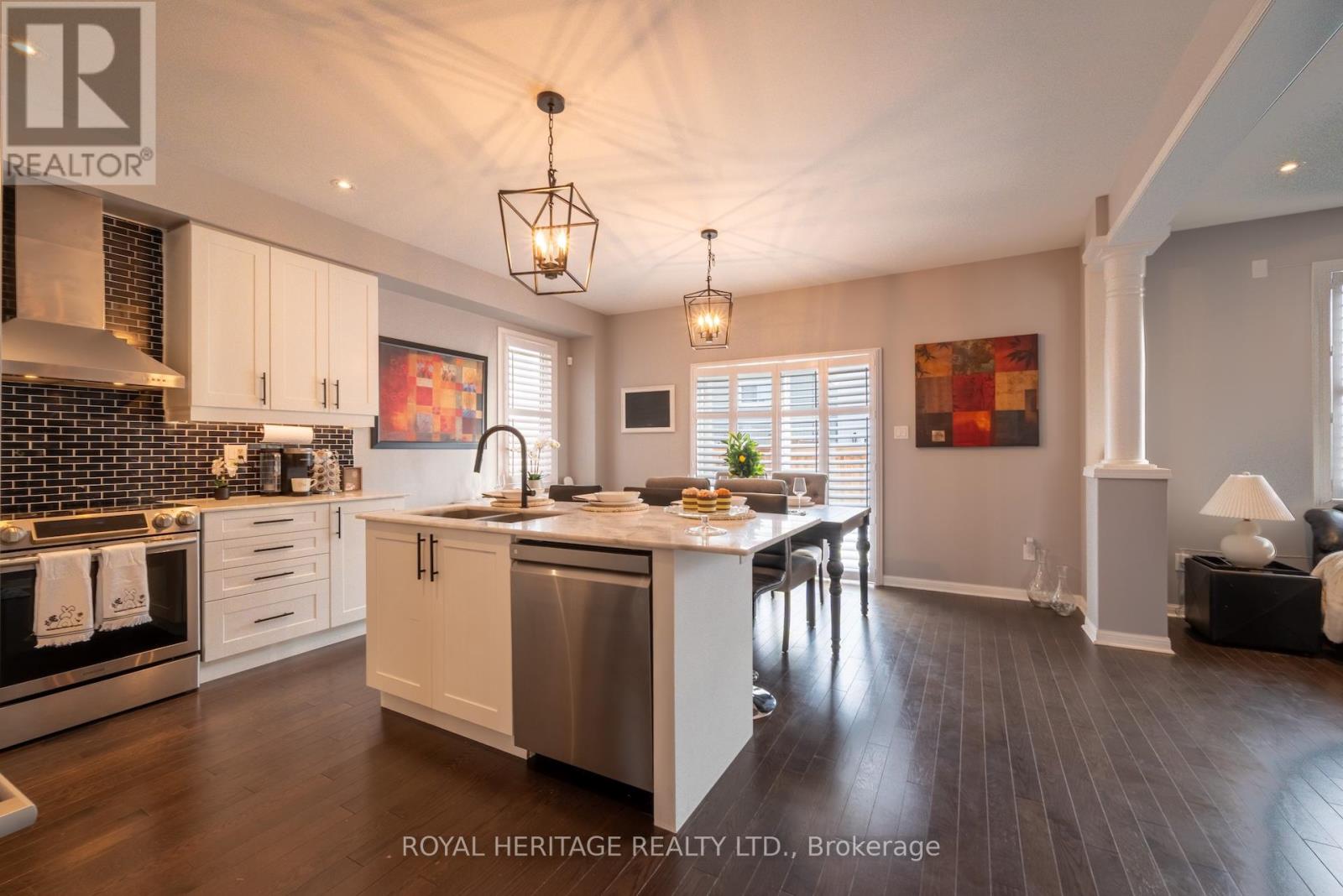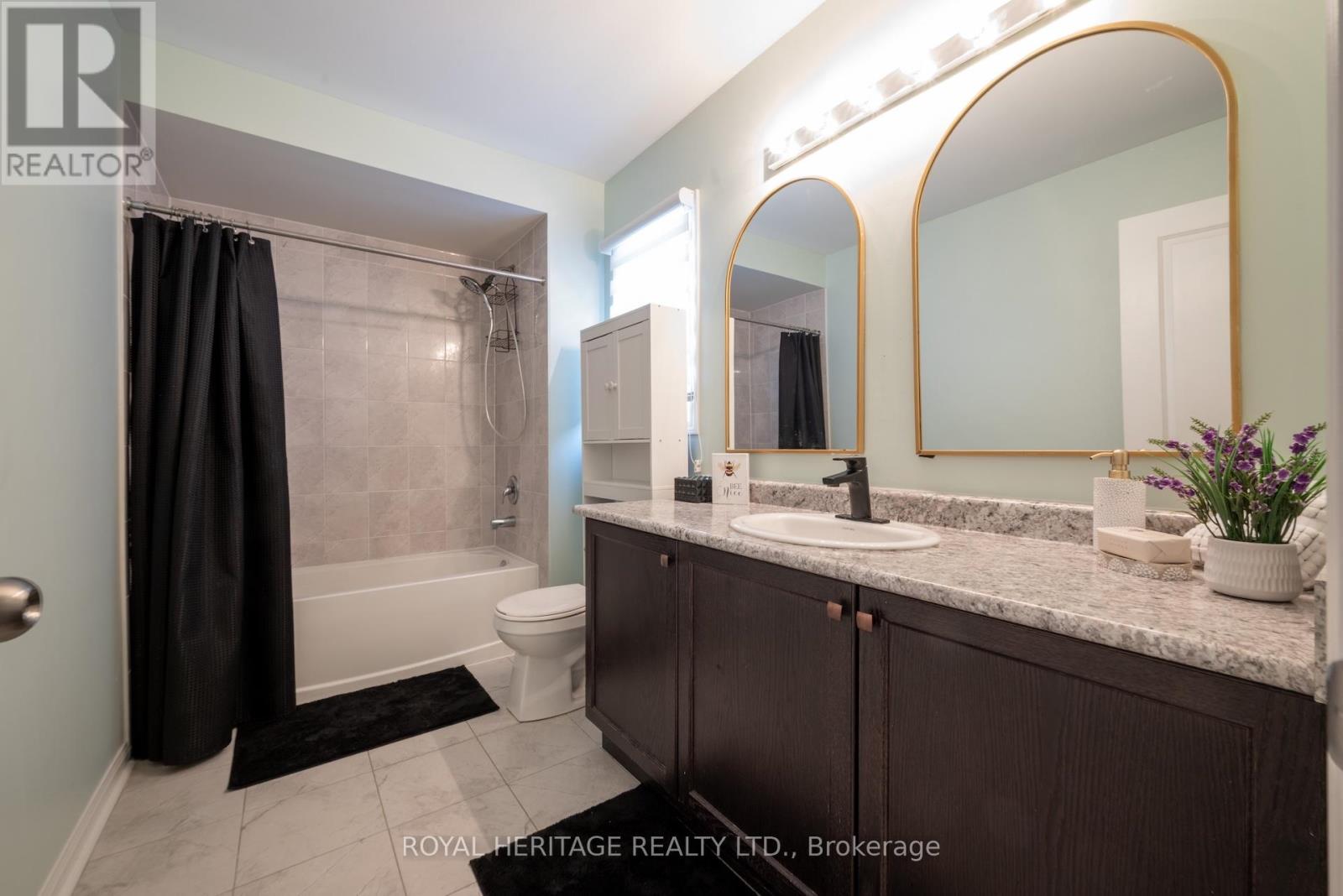51 Henry Smith Avenue Clarington, Ontario L1C 0W1
$1,100,000
Dont miss this rare opportunity! Beautifully maintained 4-bed, 4-bath home in one of the areas most desirable communities. Features a grand foyer, open-concept layout, chefs kitchen with large island, and breakfast area with walkout to a spacious backyard. Rich hardwood floors, 9-ft ceilings, sunken laundry with garage access, and private main-floor office (or 5th bedroom). Unique mid-level great room, perfect for entertaining or relaxing. Primary suite offers a 4-pc ensuite with soaker tub and his/hers closets. Upper level includes 3 additional bedrooms and 4-pc bath. Professionally finished basement with rec room, office, rooms with closets, and full 4-pc bath. One of Delparks original model homes with a rare layout. Prime location: walk to future public and Catholic schools, plus a brand-new daycare under construction. Minutes to golf courses and Canadian Tire Motorsport Park. A perfect blend of comfort, space, and lifestyle! (id:61852)
Property Details
| MLS® Number | E12179743 |
| Property Type | Single Family |
| Community Name | Bowmanville |
| AmenitiesNearBy | Schools, Park, Place Of Worship |
| CommunityFeatures | Community Centre |
| ParkingSpaceTotal | 6 |
Building
| BathroomTotal | 4 |
| BedroomsAboveGround | 4 |
| BedroomsBelowGround | 2 |
| BedroomsTotal | 6 |
| Age | 6 To 15 Years |
| Appliances | Water Heater |
| BasementDevelopment | Finished |
| BasementType | N/a (finished) |
| ConstructionStyleAttachment | Detached |
| CoolingType | Central Air Conditioning |
| ExteriorFinish | Brick, Vinyl Siding |
| FireplacePresent | Yes |
| FireplaceTotal | 1 |
| FlooringType | Hardwood, Laminate, Ceramic, Carpeted |
| FoundationType | Concrete |
| HalfBathTotal | 1 |
| HeatingFuel | Natural Gas |
| HeatingType | Forced Air |
| StoriesTotal | 2 |
| SizeInterior | 2500 - 3000 Sqft |
| Type | House |
| UtilityWater | Municipal Water |
Parking
| Attached Garage | |
| Garage |
Land
| Acreage | No |
| LandAmenities | Schools, Park, Place Of Worship |
| Sewer | Sanitary Sewer |
| SizeDepth | 98 Ft ,8 In |
| SizeFrontage | 39 Ft ,4 In |
| SizeIrregular | 39.4 X 98.7 Ft |
| SizeTotalText | 39.4 X 98.7 Ft |
| ZoningDescription | Single Family Residential |
Rooms
| Level | Type | Length | Width | Dimensions |
|---|---|---|---|---|
| Lower Level | Recreational, Games Room | 3.08 m | 3.68 m | 3.08 m x 3.68 m |
| Lower Level | Bedroom | 2.71 m | 3.87 m | 2.71 m x 3.87 m |
| Lower Level | Office | 2.56 m | 4.63 m | 2.56 m x 4.63 m |
| Lower Level | Cold Room | 2.8 m | 1.88 m | 2.8 m x 1.88 m |
| Main Level | Kitchen | 4.69 m | 3.05 m | 4.69 m x 3.05 m |
| Main Level | Laundry Room | 2.93 m | 3.68 m | 2.93 m x 3.68 m |
| Main Level | Eating Area | 4.69 m | 2.74 m | 4.69 m x 2.74 m |
| Main Level | Living Room | 4.08 m | 5.48 m | 4.08 m x 5.48 m |
| Main Level | Dining Room | 4.08 m | 5.48 m | 4.08 m x 5.48 m |
| Main Level | Office | 2.74 m | 2.74 m | 2.74 m x 2.74 m |
| Upper Level | Primary Bedroom | 4.57 m | 4.42 m | 4.57 m x 4.42 m |
| Upper Level | Bedroom 2 | 3.29 m | 3.65 m | 3.29 m x 3.65 m |
| Upper Level | Bedroom 3 | 3.6 m | 3.05 m | 3.6 m x 3.05 m |
| Upper Level | Bedroom 4 | 3.47 m | 2.74 m | 3.47 m x 2.74 m |
| In Between | Great Room | 5.55 m | 4.72 m | 5.55 m x 4.72 m |
https://www.realtor.ca/real-estate/28380425/51-henry-smith-avenue-clarington-bowmanville-bowmanville
Interested?
Contact us for more information
Michael Todd Head
Salesperson
1029 Brock Road Unit 200
Pickering, Ontario L1W 3T7




































