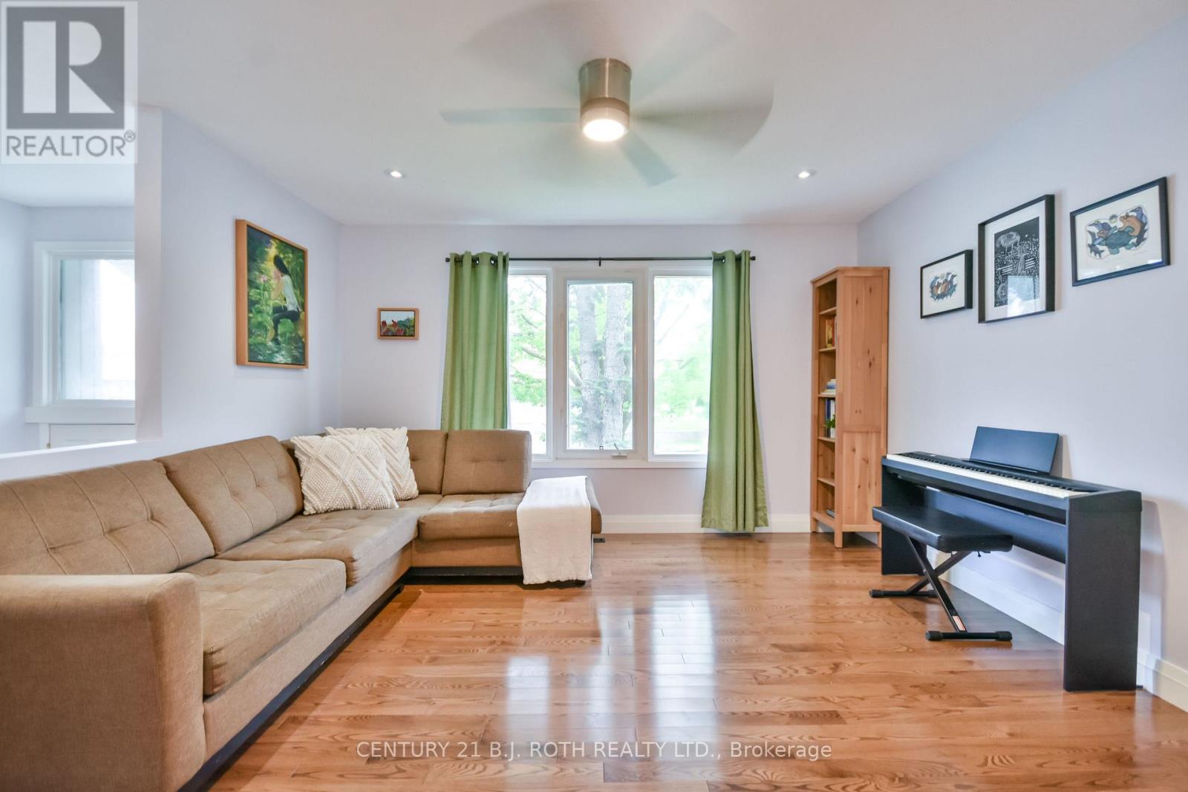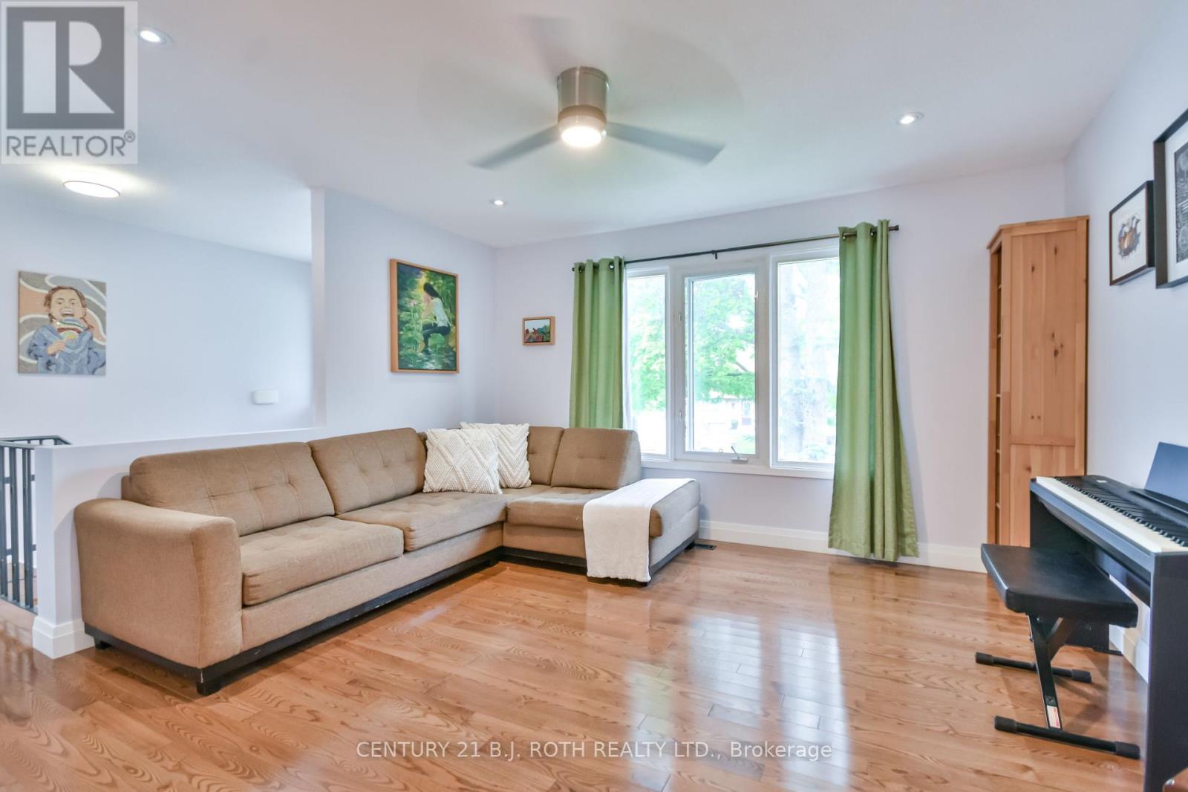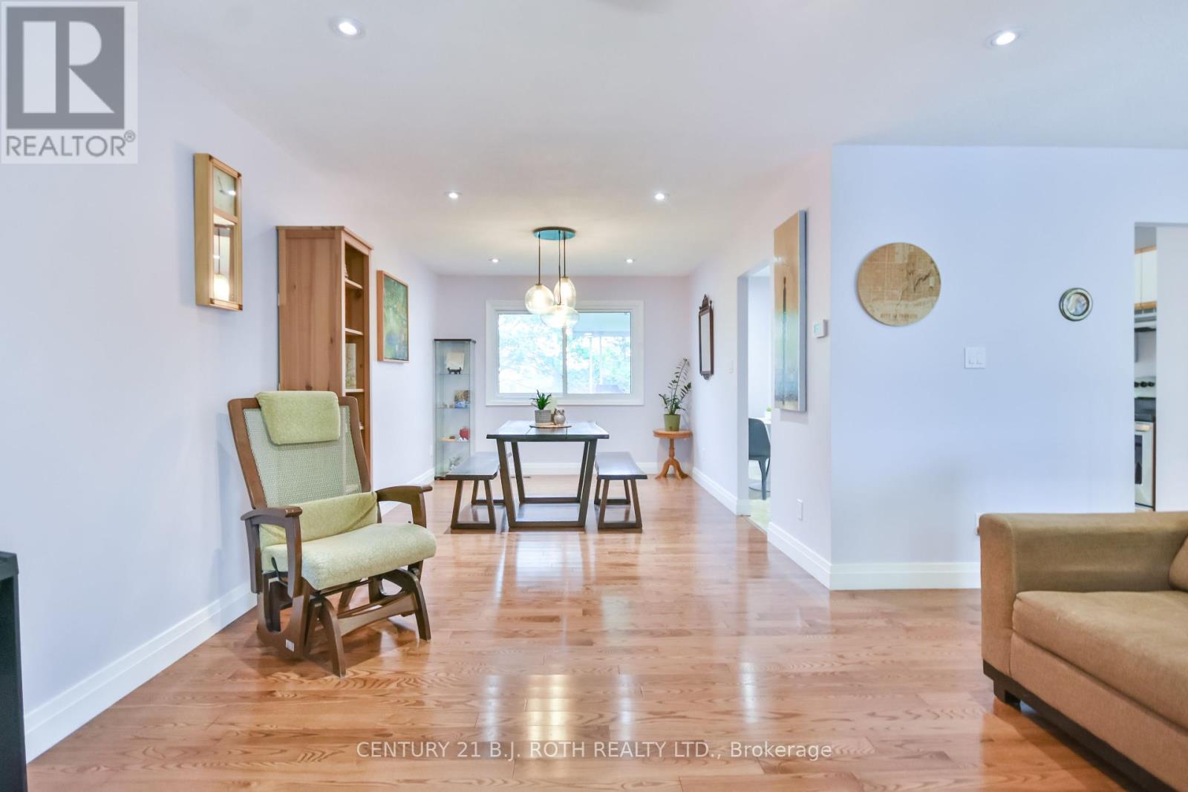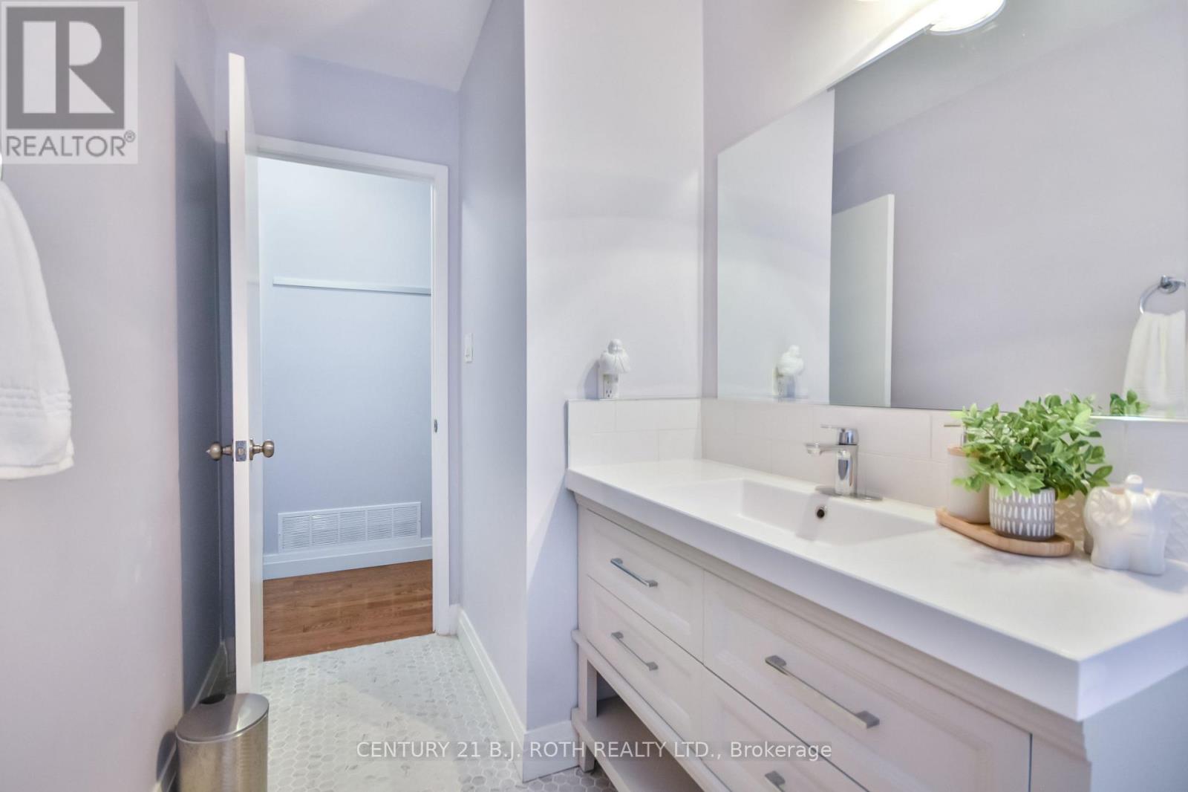51 Heather Street Barrie, Ontario L4N 4M9
$749,900
Welcome to this beautifully updated raised bungalow in Barrie's sought-after Sunnidale area. Featuring 3 bedrooms including high end ceiling fans and a newly renovated full bath, this home has thoughtful upgrades throughout. Enjoy peace of mind with a new roof, furnace, air conditioner, electrical, new lighting throughout and basement windows. Inside, you'll find new hardwood and cork flooring, a refreshed stairwell with modern railings, and custom ceramic tile entry. The kitchen has updated baseboards and a walk out to a raised deck. Outside, the newly built shed sits on a concrete pad. The basement includes a blank canvas room and a walkout to the garage offering excellent potential for an in-law suite. The expanded double driveway is framed by elegant limestone retaining walls, stairs and entranceway. The private yard backs onto Riverwood Park. Located in a welcoming friendly neighborhood & close to all amenities - shopping, parks, schools, HWY access & more! (id:61852)
Open House
This property has open houses!
11:00 am
Ends at:1:00 pm
Property Details
| MLS® Number | S12166495 |
| Property Type | Single Family |
| Community Name | Sunnidale |
| AmenitiesNearBy | Park, Place Of Worship, Schools, Public Transit |
| EquipmentType | Water Heater |
| Features | Carpet Free |
| ParkingSpaceTotal | 3 |
| RentalEquipmentType | Water Heater |
| Structure | Deck, Shed |
Building
| BathroomTotal | 2 |
| BedroomsAboveGround | 3 |
| BedroomsTotal | 3 |
| Appliances | Garage Door Opener Remote(s), Dishwasher, Dryer, Microwave, Stove, Washer, Refrigerator |
| ArchitecturalStyle | Raised Bungalow |
| BasementDevelopment | Unfinished |
| BasementFeatures | Separate Entrance |
| BasementType | N/a (unfinished) |
| ConstructionStyleAttachment | Detached |
| CoolingType | Central Air Conditioning |
| ExteriorFinish | Vinyl Siding, Brick |
| FlooringType | Hardwood |
| FoundationType | Concrete |
| HalfBathTotal | 1 |
| HeatingFuel | Natural Gas |
| HeatingType | Forced Air |
| StoriesTotal | 1 |
| SizeInterior | 1100 - 1500 Sqft |
| Type | House |
Parking
| Garage | |
| Inside Entry |
Land
| Acreage | No |
| FenceType | Partially Fenced, Fenced Yard |
| LandAmenities | Park, Place Of Worship, Schools, Public Transit |
| Sewer | Sanitary Sewer |
| SizeDepth | 110 Ft |
| SizeFrontage | 54 Ft ,6 In |
| SizeIrregular | 54.5 X 110 Ft |
| SizeTotalText | 54.5 X 110 Ft |
| ZoningDescription | R1 |
Rooms
| Level | Type | Length | Width | Dimensions |
|---|---|---|---|---|
| Lower Level | Den | 2.86 m | 2.88 m | 2.86 m x 2.88 m |
| Main Level | Living Room | 3.97 m | 4.06 m | 3.97 m x 4.06 m |
| Main Level | Dining Room | 3.01 m | 3.97 m | 3.01 m x 3.97 m |
| Main Level | Kitchen | 3.22 m | 3.87 m | 3.22 m x 3.87 m |
| Main Level | Primary Bedroom | 4.23 m | 4.6 m | 4.23 m x 4.6 m |
| Main Level | Bedroom 2 | 3.39 m | 2.92 m | 3.39 m x 2.92 m |
| Main Level | Bedroom 3 | 3.37 m | 4.06 m | 3.37 m x 4.06 m |
Utilities
| Cable | Installed |
| Sewer | Installed |
https://www.realtor.ca/real-estate/28352067/51-heather-street-barrie-sunnidale-sunnidale
Interested?
Contact us for more information
Kyla Vavala
Broker
355 Bayfield Street, Unit 5, 106299 & 100088
Barrie, Ontario L4M 3C3
Michelle Tat
Salesperson
355 Bayfield Street, Unit 5, 106299 & 100088
Barrie, Ontario L4M 3C3


































