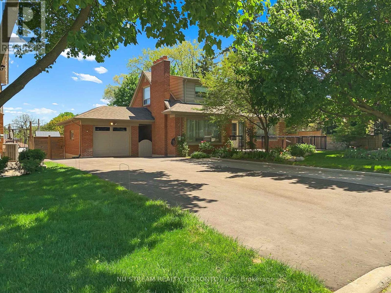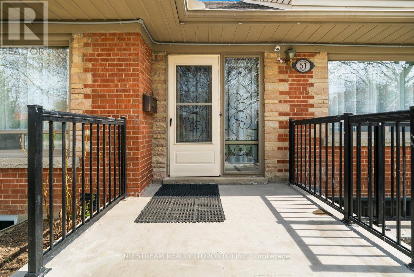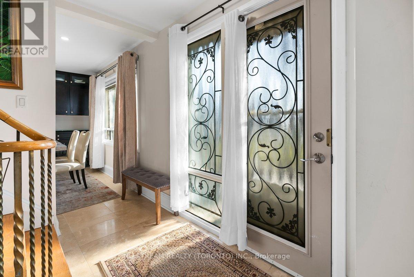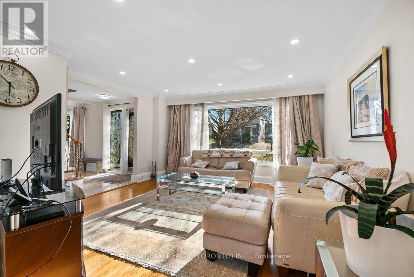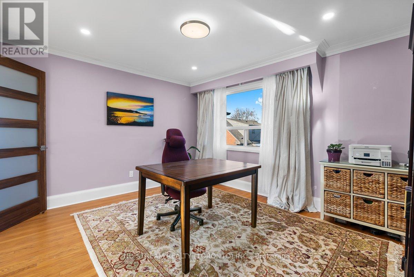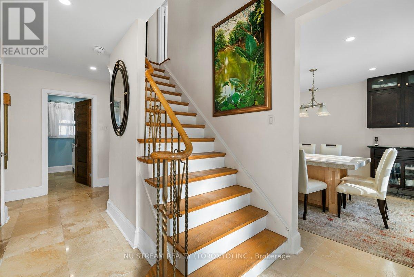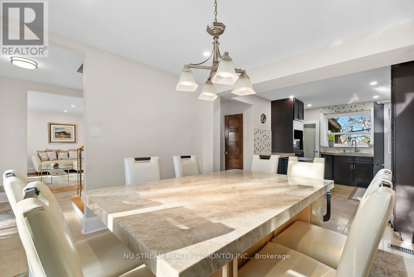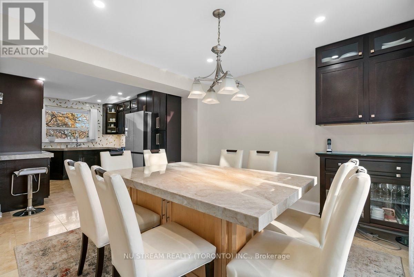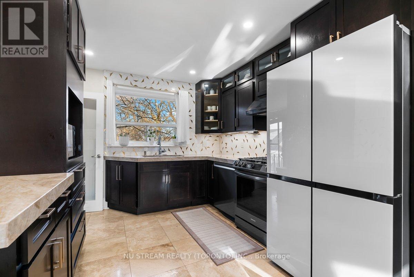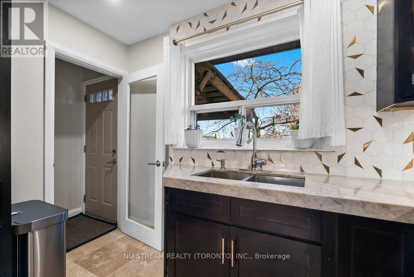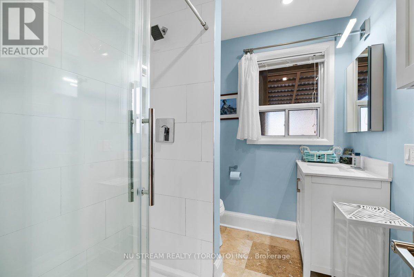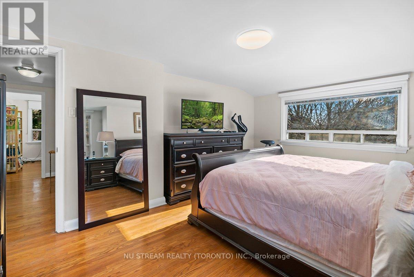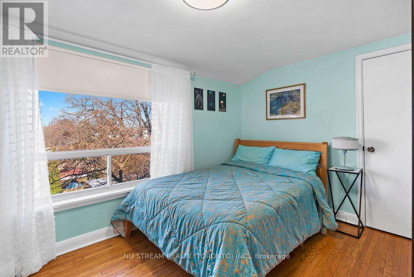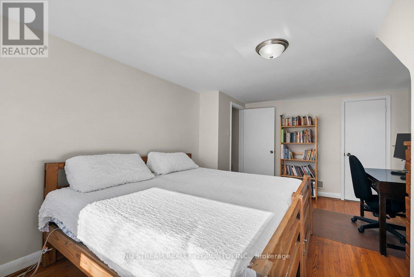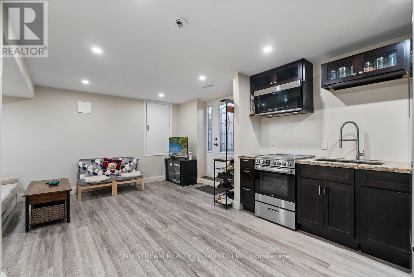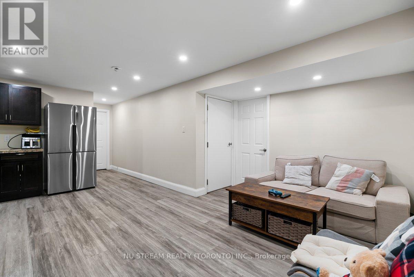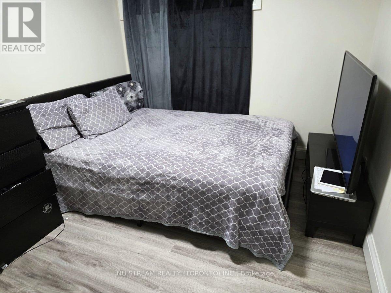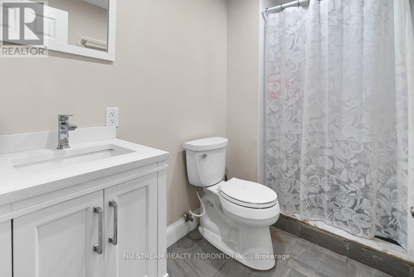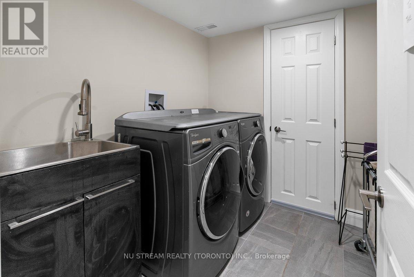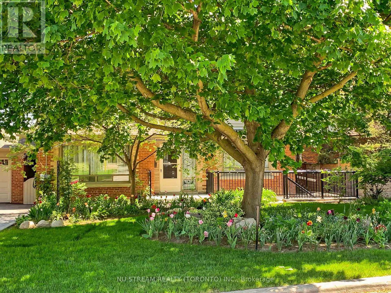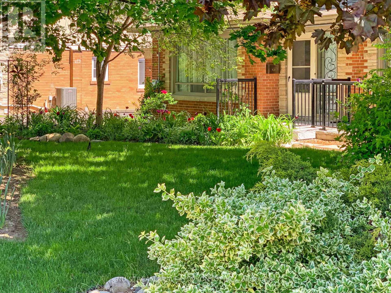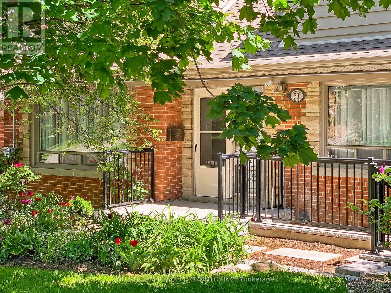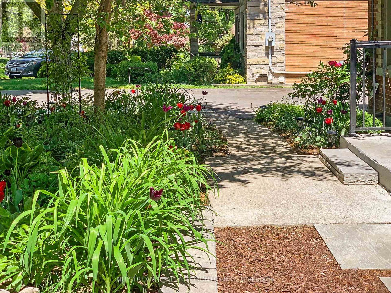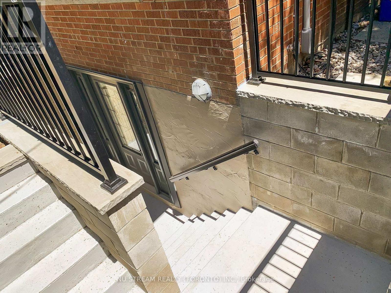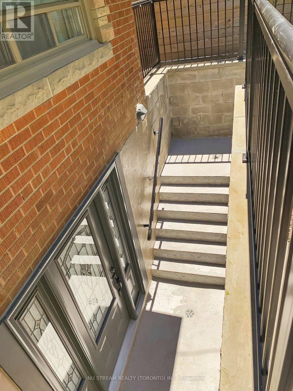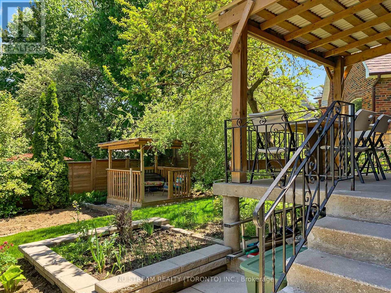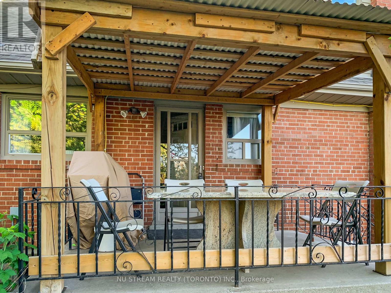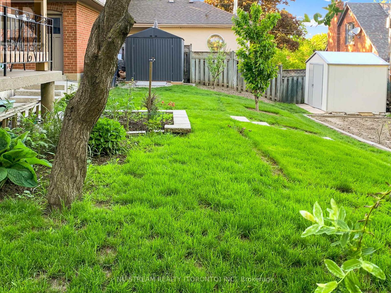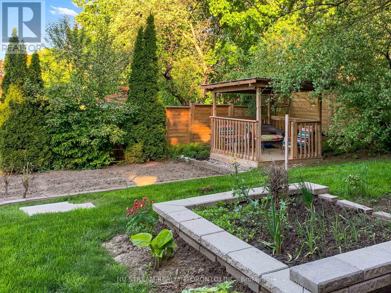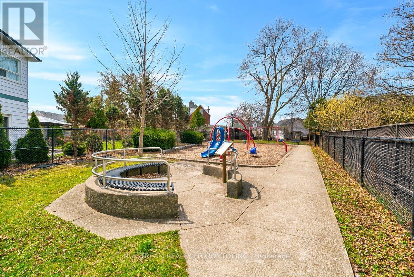51 Grattan Street Toronto, Ontario M9N 3J6
$1,469,000
Bathed in natural light, this thoughtfully constructed and meticulously maintained home offers practicality and timeless elegance. Built on a large 66 x 110 lot, the recently renovated home with updated insulation, is beautiful inside and out. Its wide, newly paved driveway and remote-controlled detached garage, with a conveniently located EV charger, provide unobstructed parking for six cars. The executive home with 3 bedrooms, plus a den on the ground floor, and a legal tenanted 2-bedroom basement($2000.00/month) apartment with separate entrance, feature two modern kitchens with quality cabinetry and natural stone countertops and travertine floor tiles. High-end appliances complement the spacious kitchens for everyday cooking and special dining occasions. Dimmable LED pot lights make the nights glow at low costs. Well-manicured lawns and four-season gardens mark out this home as a delightful oasis in the city. The ample backyard supports food gardening and has room for a garden suite too! Roomy storage sheds protect your equipment and other items from the elements. The uniquely located home in Weston Village is surrounded by parks, close to a library, schools, highways 401 and 400, as well as public, GO and Union-Pearson transits, and is only 15-minutes drive to Pearson International Airport. (id:61852)
Property Details
| MLS® Number | W12101118 |
| Property Type | Single Family |
| Neigbourhood | Weston |
| Community Name | Weston |
| Features | Irregular Lot Size, Flat Site, Dry |
| ParkingSpaceTotal | 7 |
| Structure | Deck |
Building
| BathroomTotal | 3 |
| BedroomsAboveGround | 4 |
| BedroomsBelowGround | 2 |
| BedroomsTotal | 6 |
| Age | 51 To 99 Years |
| Appliances | Garage Door Opener Remote(s), Water Heater |
| BasementDevelopment | Finished |
| BasementFeatures | Separate Entrance |
| BasementType | N/a (finished) |
| ConstructionStyleAttachment | Detached |
| CoolingType | Central Air Conditioning |
| ExteriorFinish | Brick |
| FlooringType | Laminate, Tile, Hardwood, Ceramic |
| FoundationType | Poured Concrete |
| HeatingFuel | Natural Gas |
| HeatingType | Forced Air |
| StoriesTotal | 2 |
| SizeInterior | 1500 - 2000 Sqft |
| Type | House |
Parking
| Detached Garage | |
| Garage |
Land
| Acreage | No |
| LandscapeFeatures | Landscaped |
| Sewer | Sanitary Sewer |
| SizeDepth | 110 Ft |
| SizeFrontage | 66 Ft |
| SizeIrregular | 66 X 110 Ft |
| SizeTotalText | 66 X 110 Ft |
Rooms
| Level | Type | Length | Width | Dimensions |
|---|---|---|---|---|
| Second Level | Bedroom | 4.99 m | 4.14 m | 4.99 m x 4.14 m |
| Second Level | Bedroom 2 | 5.21 m | 3.35 m | 5.21 m x 3.35 m |
| Second Level | Bedroom 3 | 3.99 m | 3.01 m | 3.99 m x 3.01 m |
| Second Level | Bathroom | 2.89 m | 2 m | 2.89 m x 2 m |
| Basement | Living Room | 4.69 m | 2.98 m | 4.69 m x 2.98 m |
| Basement | Bedroom | 3.48 m | 3.48 m | 3.48 m x 3.48 m |
| Basement | Bedroom 2 | 3.48 m | 3.48 m | 3.48 m x 3.48 m |
| Basement | Kitchen | 2.68 m | 3.07 m | 2.68 m x 3.07 m |
| Basement | Bathroom | 2.89 m | 1.95 m | 2.89 m x 1.95 m |
| Ground Level | Foyer | 2.49 m | 1.28 m | 2.49 m x 1.28 m |
| Ground Level | Living Room | 4.57 m | 4.35 m | 4.57 m x 4.35 m |
| Ground Level | Dining Room | 3.54 m | 2.92 m | 3.54 m x 2.92 m |
| Ground Level | Kitchen | 2.92 m | 2.98 m | 2.92 m x 2.98 m |
| Ground Level | Bathroom | 2.49 m | 1.95 m | 2.49 m x 1.95 m |
| Ground Level | Den | 4.02 m | 3.66 m | 4.02 m x 3.66 m |
Utilities
| Cable | Installed |
| Electricity | Installed |
| Sewer | Installed |
https://www.realtor.ca/real-estate/28208283/51-grattan-street-toronto-weston-weston
Interested?
Contact us for more information
Peter Atawo
Broker
140 York Blvd
Richmond Hill, Ontario L4B 3J6
