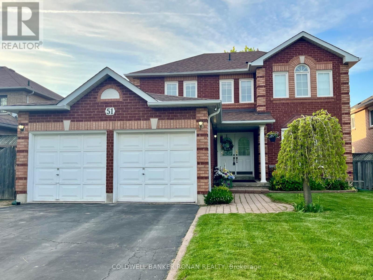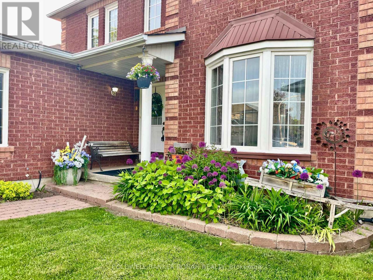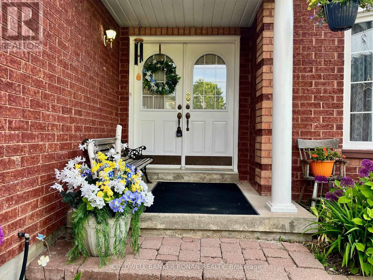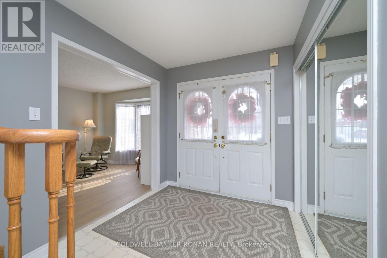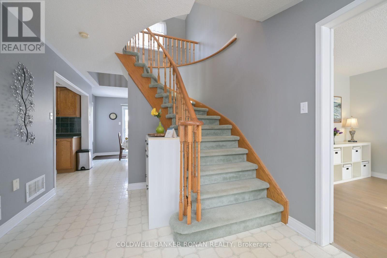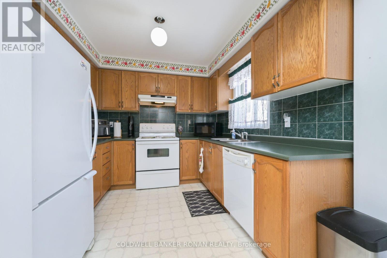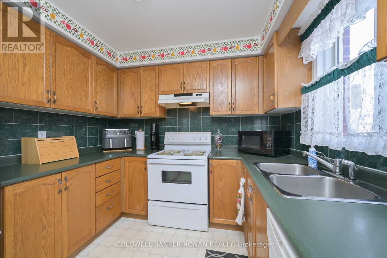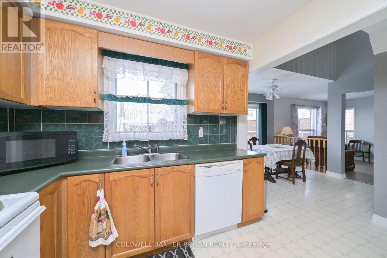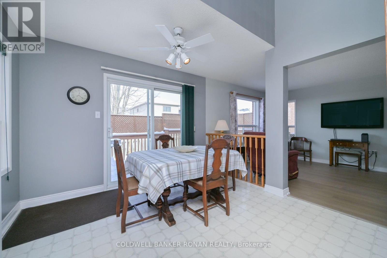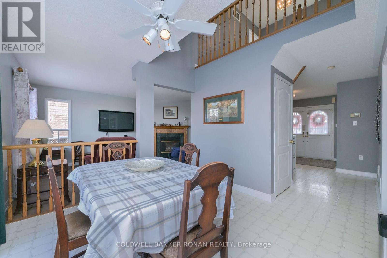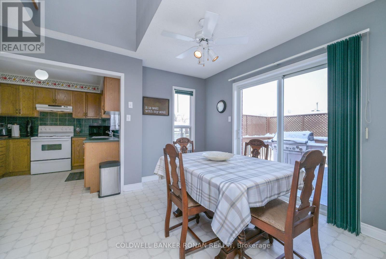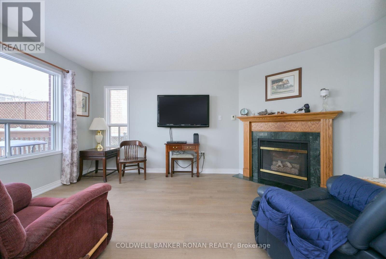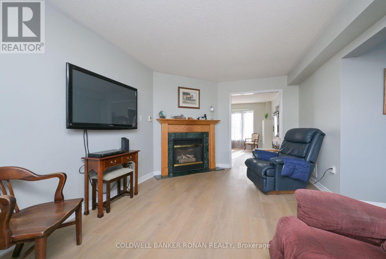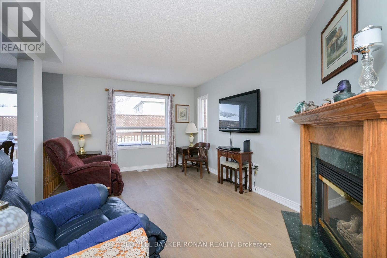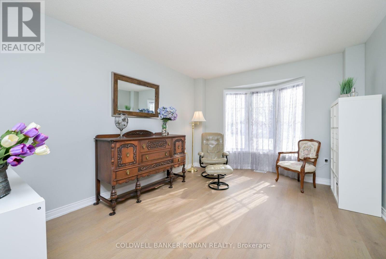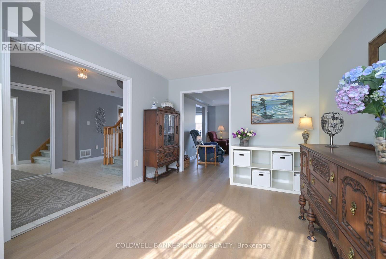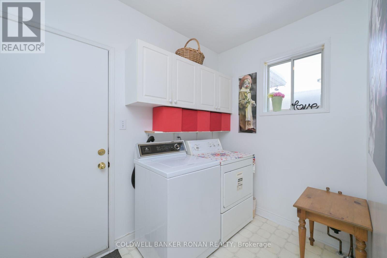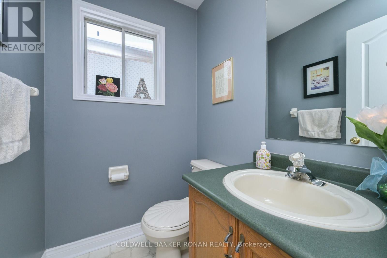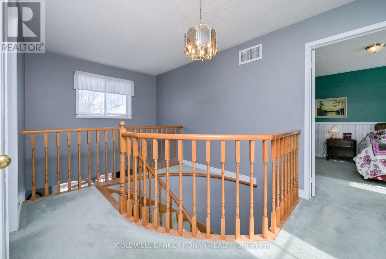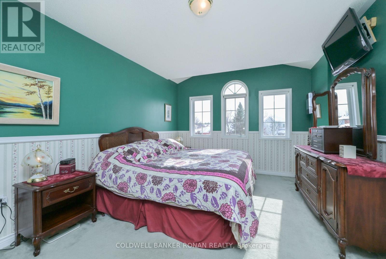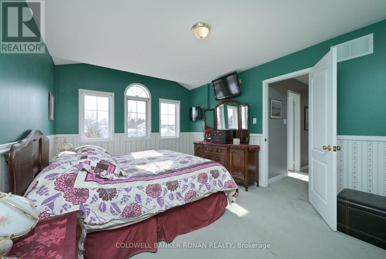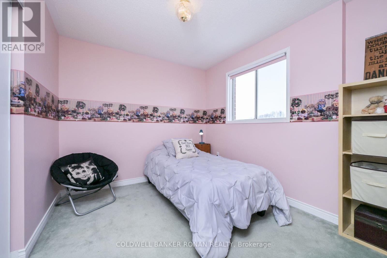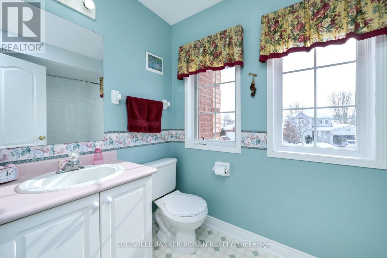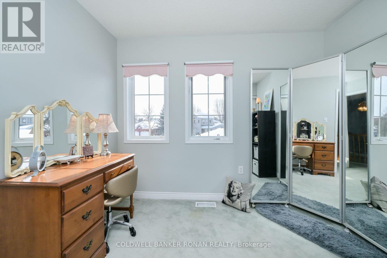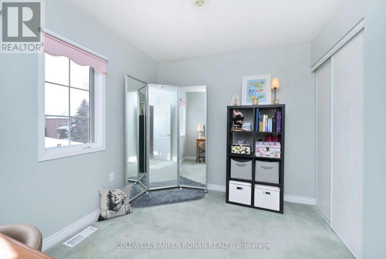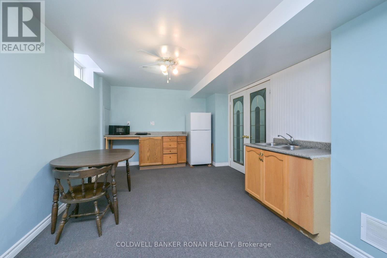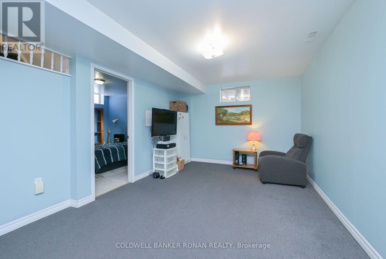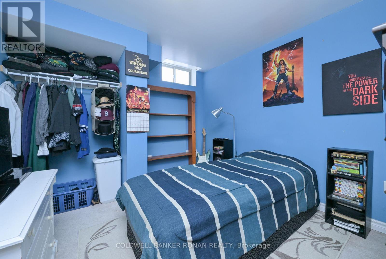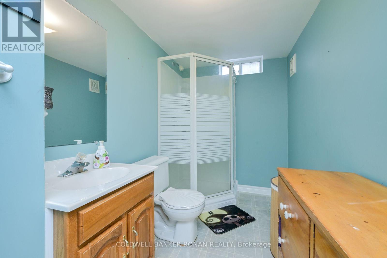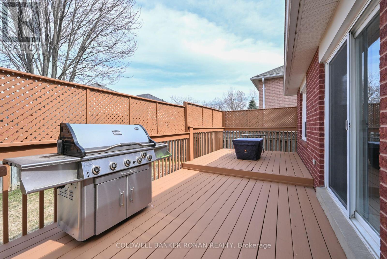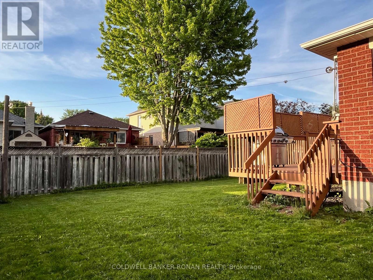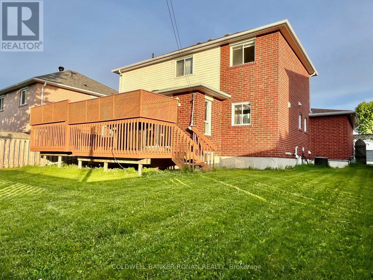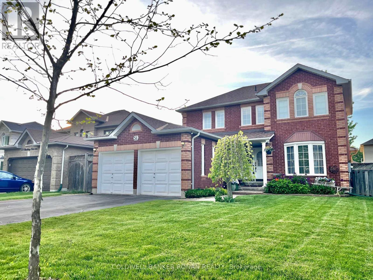51 Darling Crescent New Tecumseth, Ontario L9R 1P7
$879,900
Opportunity knocks! Darling detached sprawling home situated on a quiet and highly sought-after crescent, offering the perfect blend of comfort and convenience. Boasting approximately 2000 sq ft of finished space and ideally located within walking distance to both elementary and high schools. This home is perfect for families looking for a safe and accessible community. This spacious property features no sidewalk, allowing for generous 4 vehicle parking in addition to a double-car garage. Inside, the main floor boasts newer laminate flooring, a bright and open layout, main floor laundry, and interior garage access for added convenience. The kitchen and dining area offer a seamless flow to the private backyard, a walkout to a spacious deck and a fully fenced yard, perfect for relaxing or entertaining. Upstairs, there are three generously sized bedrooms, while the lower level offers a fourth bedroom, creating the potential for an in-law suite or additional living space. A brand-new furnace installed in 2025 ensures efficiency and comfort throughout the seasons. This home is truly a fantastic opportunity for those seeking space, functionality, and a prime location. (id:61852)
Property Details
| MLS® Number | N11996441 |
| Property Type | Single Family |
| Community Name | Alliston |
| AmenitiesNearBy | Hospital, Park, Schools |
| CommunityFeatures | Community Centre |
| Features | Flat Site, Sump Pump |
| ParkingSpaceTotal | 6 |
| Structure | Deck, Porch, Shed |
Building
| BathroomTotal | 4 |
| BedroomsAboveGround | 3 |
| BedroomsBelowGround | 1 |
| BedroomsTotal | 4 |
| Amenities | Fireplace(s) |
| Appliances | Garage Door Opener Remote(s), Central Vacuum, Water Heater, Dishwasher, Dryer, Garage Door Opener, Stove, Washer, Window Coverings, Refrigerator |
| BasementDevelopment | Finished |
| BasementType | N/a (finished) |
| ConstructionStyleAttachment | Detached |
| CoolingType | Central Air Conditioning |
| ExteriorFinish | Brick |
| FireplacePresent | Yes |
| FlooringType | Laminate, Carpeted, Vinyl |
| FoundationType | Concrete |
| HalfBathTotal | 1 |
| HeatingFuel | Natural Gas |
| HeatingType | Forced Air |
| StoriesTotal | 2 |
| SizeInterior | 1500 - 2000 Sqft |
| Type | House |
| UtilityWater | Municipal Water |
Parking
| Garage | |
| Inside Entry |
Land
| Acreage | No |
| LandAmenities | Hospital, Park, Schools |
| Sewer | Sanitary Sewer |
| SizeDepth | 100 Ft |
| SizeFrontage | 49 Ft ,2 In |
| SizeIrregular | 49.2 X 100 Ft |
| SizeTotalText | 49.2 X 100 Ft |
Rooms
| Level | Type | Length | Width | Dimensions |
|---|---|---|---|---|
| Lower Level | Other | 3.74 m | 3.35 m | 3.74 m x 3.35 m |
| Lower Level | Living Room | 5.14 m | 3.39 m | 5.14 m x 3.39 m |
| Lower Level | Bedroom 4 | 3.05 m | 3.26 m | 3.05 m x 3.26 m |
| Main Level | Living Room | 3.34 m | 4.53 m | 3.34 m x 4.53 m |
| Main Level | Family Room | 3.34 m | 4.85 m | 3.34 m x 4.85 m |
| Main Level | Dining Room | 3.38 m | 3.12 m | 3.38 m x 3.12 m |
| Main Level | Kitchen | 2.78 m | 2.81 m | 2.78 m x 2.81 m |
| Main Level | Laundry Room | 2.74 m | 1.83 m | 2.74 m x 1.83 m |
| Main Level | Foyer | 2.98 m | 2.98 m | 2.98 m x 2.98 m |
| Upper Level | Primary Bedroom | 3.37 m | 4.74 m | 3.37 m x 4.74 m |
| Upper Level | Bedroom 2 | 3.06 m | 2.68 m | 3.06 m x 2.68 m |
| Upper Level | Bedroom 3 | 3.04 m | 2.81 m | 3.04 m x 2.81 m |
Utilities
| Cable | Available |
| Electricity | Installed |
| Sewer | Installed |
https://www.realtor.ca/real-estate/27971205/51-darling-crescent-new-tecumseth-alliston-alliston
Interested?
Contact us for more information
Margaret Jaylin Macmurchy
Salesperson
367 Victoria Street East
Alliston, Ontario L9R 1J7
