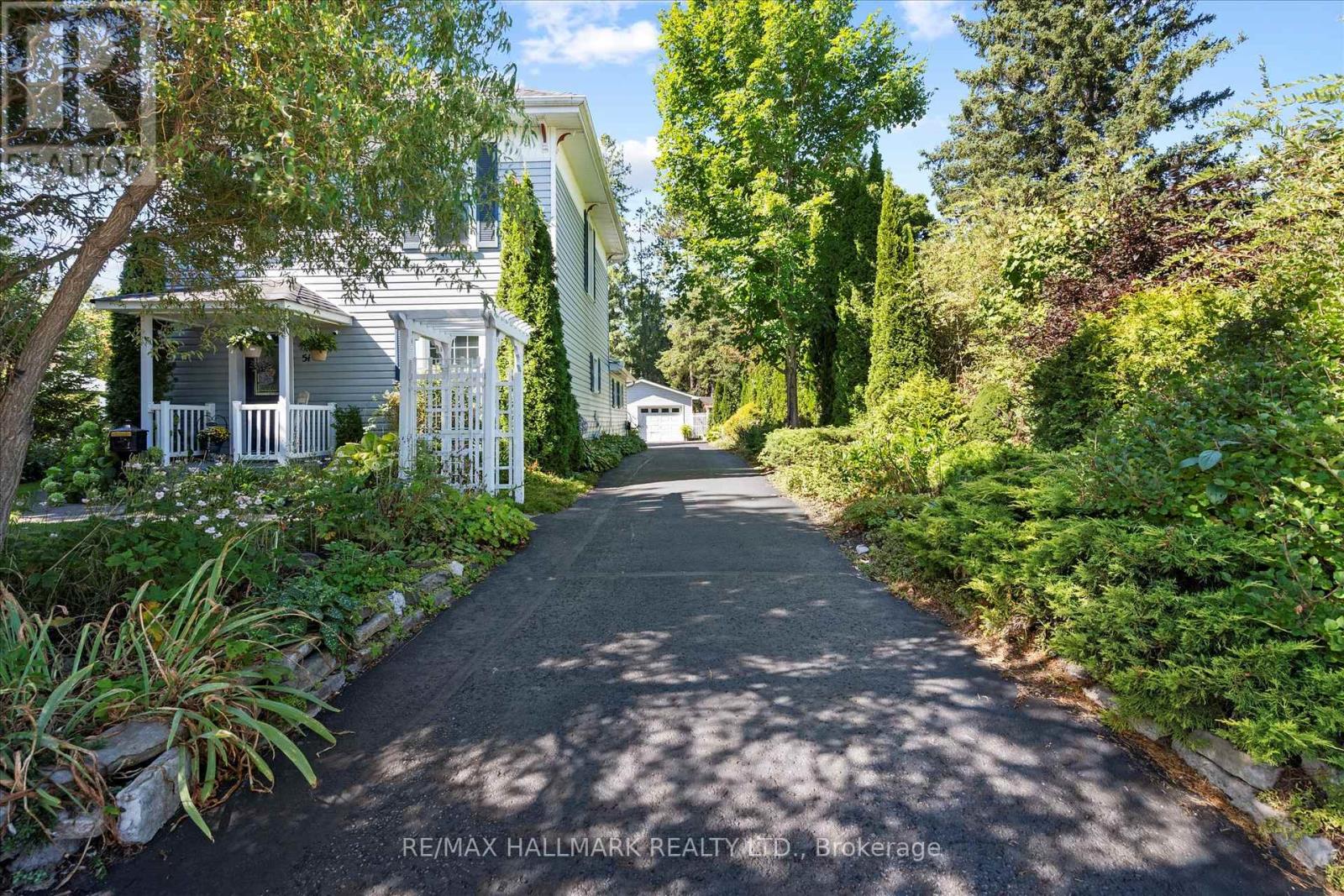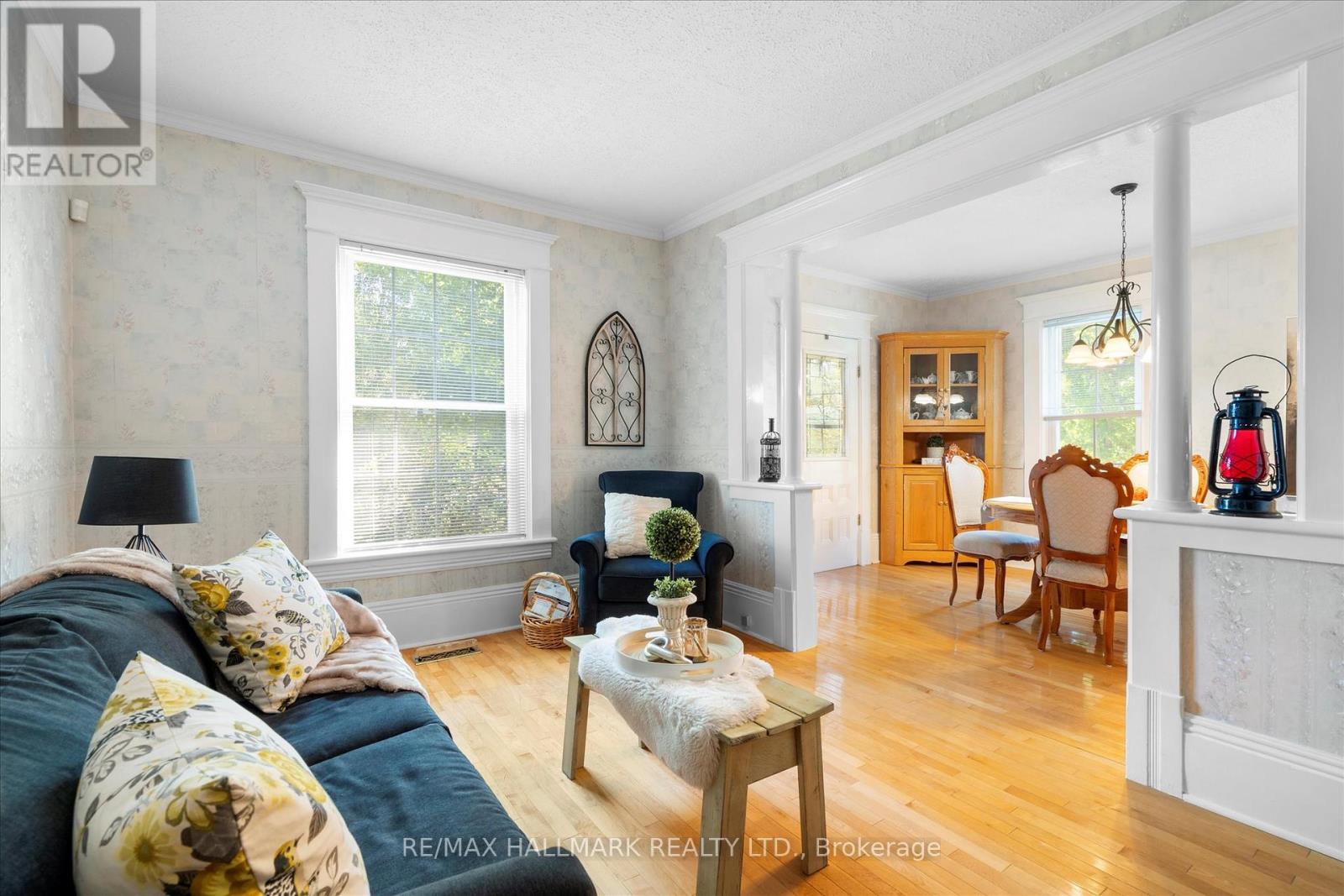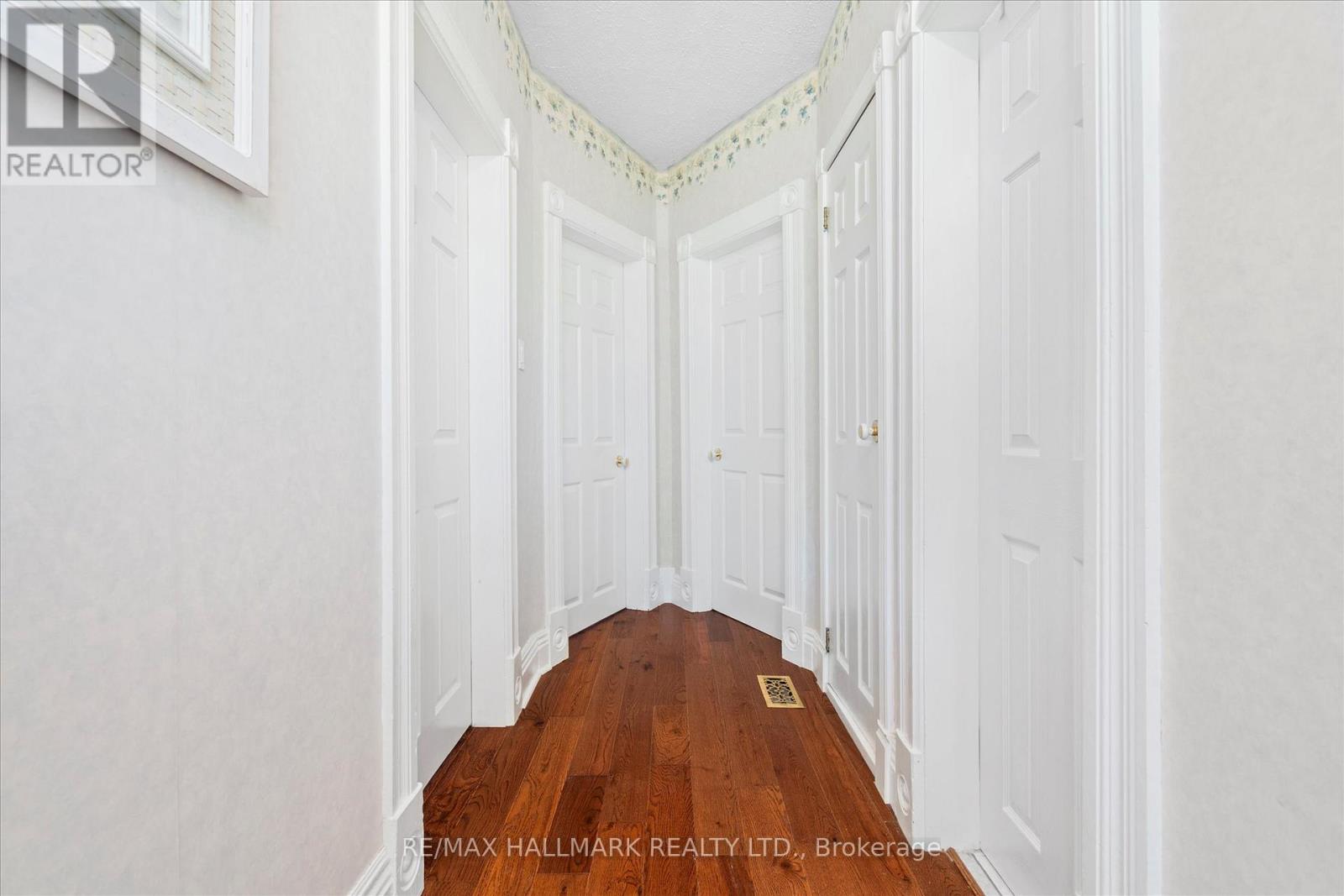51 Concession Street Havelock-Belmont-Methuen, Ontario K0L 1Z0
$650,000
Welcome to 51 Concession St in Havelock! A century home refreshed! This updated home blends historical elegance with modern living." With 3 bedrooms and 2 full washrooms, it sits on over half an acre lot in the family friendly outskirts of Peterborough. Over $260,000 was spent enhancing this bright and spacious home while preserving its unique features. Some of the recent renovations include a newer gas furnace; windows; kitchen and baths; modernized wiring, plumbing, flooring; a roof (June 2024); a mudroom / office and 3 piece bath with walk-in-shower and a family room addition which walks onto a lovely deck great for entertaining. On this beautifully landscaped country lot, sits an above ground pool with a pressure treated deck( 3yrs) looking over a fire pit and deep lot surrounded with nature. A huge heated, insulated R60 garage and workshop with a WETT certified wood stove for the car enthusiasts. The newly paved driveway and garage accommodates parking for 8 cars.Whether you're entertaining by the pool or retreat further back for some music and good times by the campfire, you'll feel like you're on vacation every day. **See complete list in photos. Just 30 minutes from Peterborough, 1 hour from Durham Region,10 minutes to the lake, it's an ideal location to relax with family and friends. **Pre-inspection report available** Don't miss the opportunity to experience this serene retreat. Schedule a showing today!" (id:61852)
Open House
This property has open houses!
2:00 pm
Ends at:4:00 pm
Property Details
| MLS® Number | X12129839 |
| Property Type | Single Family |
| Community Name | Havelock |
| AmenitiesNearBy | Hospital, Schools |
| CommunityFeatures | Community Centre, School Bus |
| Features | Wooded Area, Open Space, Flat Site, Dry, Level |
| ParkingSpaceTotal | 8 |
| PoolType | Above Ground Pool |
| Structure | Deck, Porch, Shed, Workshop, Drive Shed |
Building
| BathroomTotal | 2 |
| BedroomsAboveGround | 3 |
| BedroomsTotal | 3 |
| Age | 100+ Years |
| Appliances | Central Vacuum, Dryer, Garage Door Opener Remote(s), Stove, Washer, Refrigerator |
| BasementDevelopment | Unfinished |
| BasementFeatures | Walk-up |
| BasementType | N/a (unfinished) |
| ConstructionStyleAttachment | Detached |
| CoolingType | Central Air Conditioning |
| ExteriorFinish | Vinyl Siding |
| FireProtection | Smoke Detectors, Alarm System |
| FireplacePresent | Yes |
| FlooringType | Hardwood |
| HeatingFuel | Natural Gas |
| HeatingType | Forced Air |
| StoriesTotal | 2 |
| SizeInterior | 1500 - 2000 Sqft |
| Type | House |
| UtilityWater | Municipal Water |
Parking
| Detached Garage | |
| Garage |
Land
| Acreage | No |
| FenceType | Fenced Yard |
| LandAmenities | Hospital, Schools |
| LandscapeFeatures | Landscaped |
| Sewer | Sanitary Sewer |
| SizeDepth | 419 Ft ,9 In |
| SizeFrontage | 61 Ft |
| SizeIrregular | 61 X 419.8 Ft |
| SizeTotalText | 61 X 419.8 Ft|1/2 - 1.99 Acres |
| SurfaceWater | River/stream |
| ZoningDescription | Residential |
Rooms
| Level | Type | Length | Width | Dimensions |
|---|---|---|---|---|
| Second Level | Bathroom | 1.36 m | 3.07 m | 1.36 m x 3.07 m |
| Second Level | Bedroom | 3.12 m | 3.72 m | 3.12 m x 3.72 m |
| Second Level | Bedroom 2 | 3.1 m | 3.29 m | 3.1 m x 3.29 m |
| Second Level | Bedroom 3 | 3.14 m | 3.73 m | 3.14 m x 3.73 m |
| Basement | Utility Room | 6.4 m | 7.3 m | 6.4 m x 7.3 m |
| Main Level | Kitchen | 3.51 m | 5.41 m | 3.51 m x 5.41 m |
| Main Level | Family Room | 4.02 m | 5.19 m | 4.02 m x 5.19 m |
| Main Level | Laundry Room | 1.66 m | 2.66 m | 1.66 m x 2.66 m |
| Main Level | Office | 3.73 m | 2.82 m | 3.73 m x 2.82 m |
| Main Level | Dining Room | 3.21 m | 4.25 m | 3.21 m x 4.25 m |
| Main Level | Living Room | 3.42 m | 4.12 m | 3.42 m x 4.12 m |
| Main Level | Bathroom | 1.87 m | 2.89 m | 1.87 m x 2.89 m |
Utilities
| Cable | Installed |
| Sewer | Installed |
Interested?
Contact us for more information
Allister John Sinclair
Salesperson
2277 Queen Street East
Toronto, Ontario M4E 1G5
Theresa Beaudry
Salesperson
2277 Queen Street East
Toronto, Ontario M4E 1G5
















































