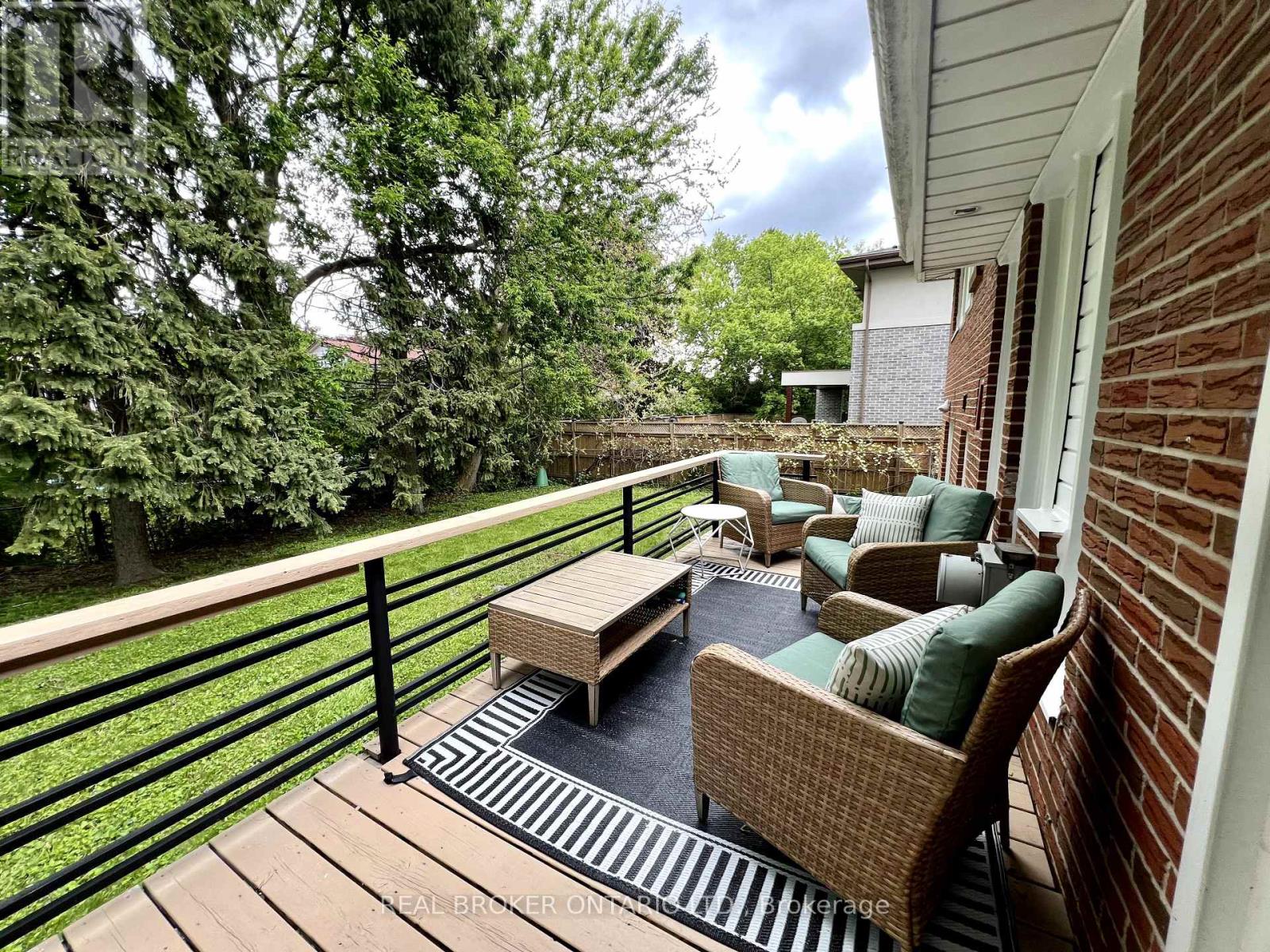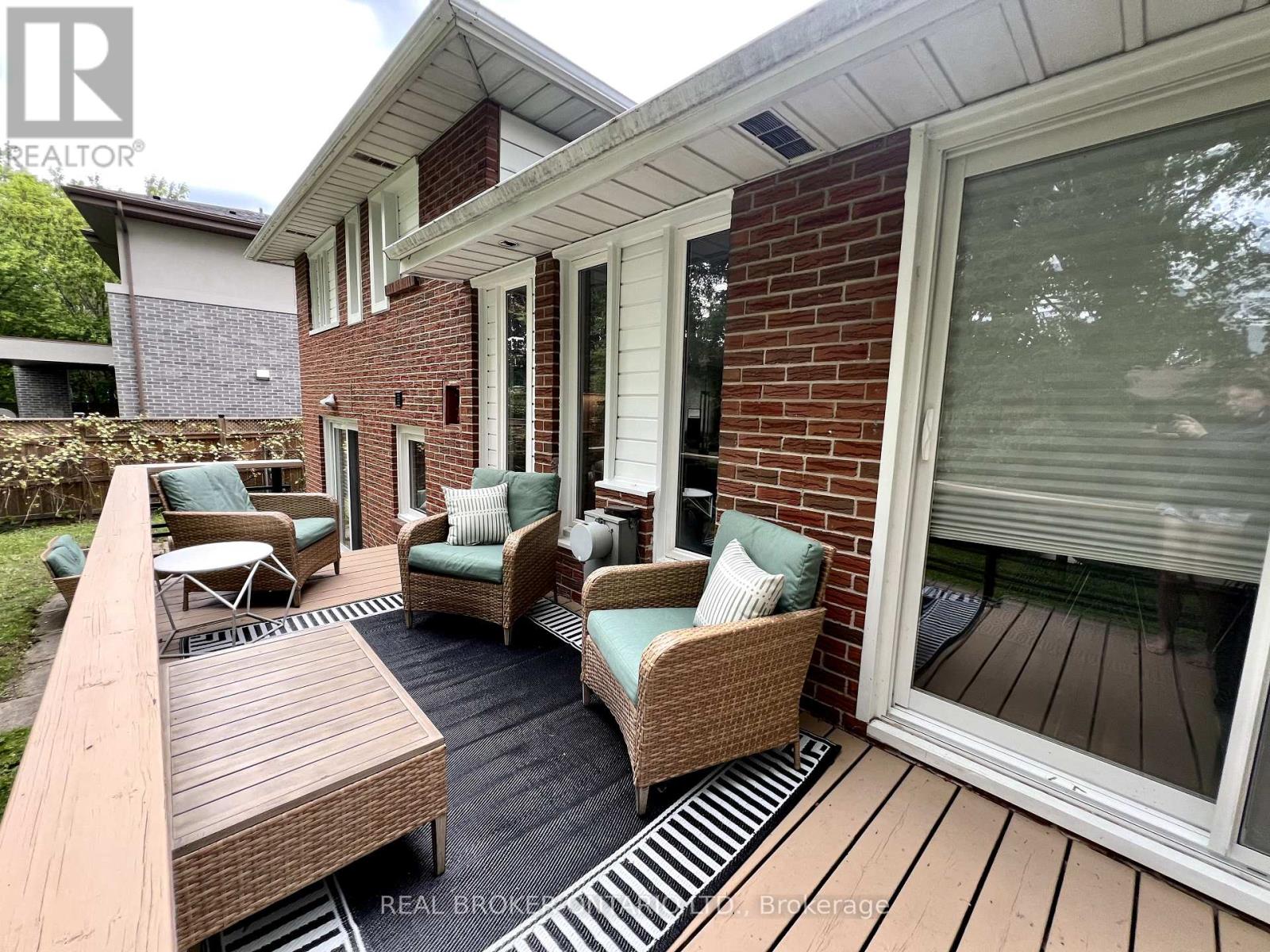51 Castlemere Crescent Toronto, Ontario M1W 1K4
$5,200 Monthly
Welcome to this beautifully renovated 3-bedroom, 2-bathroom home nestled on a serene, child-friendly crescentperfect for families seeking comfort, style, and space. Boasting a complete top-to-bottom renovation, this home features modern design elements and high-end finishes throughout.Step inside to discover an open-concept layout highlighted by soaring vaulted ceilings, skylights that flood the space with natural light, and a cozy gas fireplace in the living area. The gourmet kitchen is a chefs dream, showcasing a large granite countertop, ample cabinetry, induction cook top and sleek new appliancesideal for entertaining or family meals.Upstairs, the spacious master bedroom offers a private retreat complete with a walk-in closet and a luxurious main washroom. Indulge in spa-like relaxation with a freestanding tub, heated floors, a double glass shower, and plenty of storage space.New hardwood floors, extra large windows, open staircase with modern glass railings, two lot size backyard with direct access to a private deck and patio. This home is offered for lease and presents the perfect blend of contemporary living and family functionality. Dont miss your chance to live in a vibrant neighbourhood with every amenity close by. (id:61852)
Property Details
| MLS® Number | E12174742 |
| Property Type | Single Family |
| Neigbourhood | L'Amoreaux West |
| Community Name | L'Amoreaux |
| ParkingSpaceTotal | 4 |
Building
| BathroomTotal | 2 |
| BedroomsAboveGround | 3 |
| BedroomsTotal | 3 |
| Amenities | Fireplace(s) |
| Appliances | Oven - Built-in |
| BasementDevelopment | Finished |
| BasementType | N/a (finished) |
| ConstructionStyleAttachment | Detached |
| ConstructionStyleSplitLevel | Sidesplit |
| CoolingType | Central Air Conditioning |
| ExteriorFinish | Brick |
| FireplacePresent | Yes |
| FireplaceTotal | 1 |
| FoundationType | Concrete |
| HalfBathTotal | 1 |
| HeatingFuel | Natural Gas |
| HeatingType | Forced Air |
| SizeInterior | 1500 - 2000 Sqft |
| Type | House |
| UtilityWater | Municipal Water |
Parking
| Garage |
Land
| Acreage | No |
| Sewer | Sanitary Sewer |
| SizeDepth | 109 Ft |
| SizeFrontage | 48 Ft ,6 In |
| SizeIrregular | 48.5 X 109 Ft |
| SizeTotalText | 48.5 X 109 Ft |
Rooms
| Level | Type | Length | Width | Dimensions |
|---|---|---|---|---|
| Second Level | Living Room | 7.61 m | 5.5 m | 7.61 m x 5.5 m |
| Second Level | Kitchen | 7.61 m | 5.5 m | 7.61 m x 5.5 m |
| Second Level | Dining Room | 7.61 m | 5.5 m | 7.61 m x 5.5 m |
| Third Level | Primary Bedroom | 3 m | 5 m | 3 m x 5 m |
| Third Level | Bedroom 2 | 4 m | 3 m | 4 m x 3 m |
| Basement | Family Room | 4.82 m | 7.46 m | 4.82 m x 7.46 m |
| Ground Level | Bedroom 3 | 3.48 m | 3.8 m | 3.48 m x 3.8 m |
https://www.realtor.ca/real-estate/28370007/51-castlemere-crescent-toronto-lamoreaux-lamoreaux
Interested?
Contact us for more information
Andrea Blum
Broker
130 King St W Unit 1900b
Toronto, Ontario M5X 1E3



























