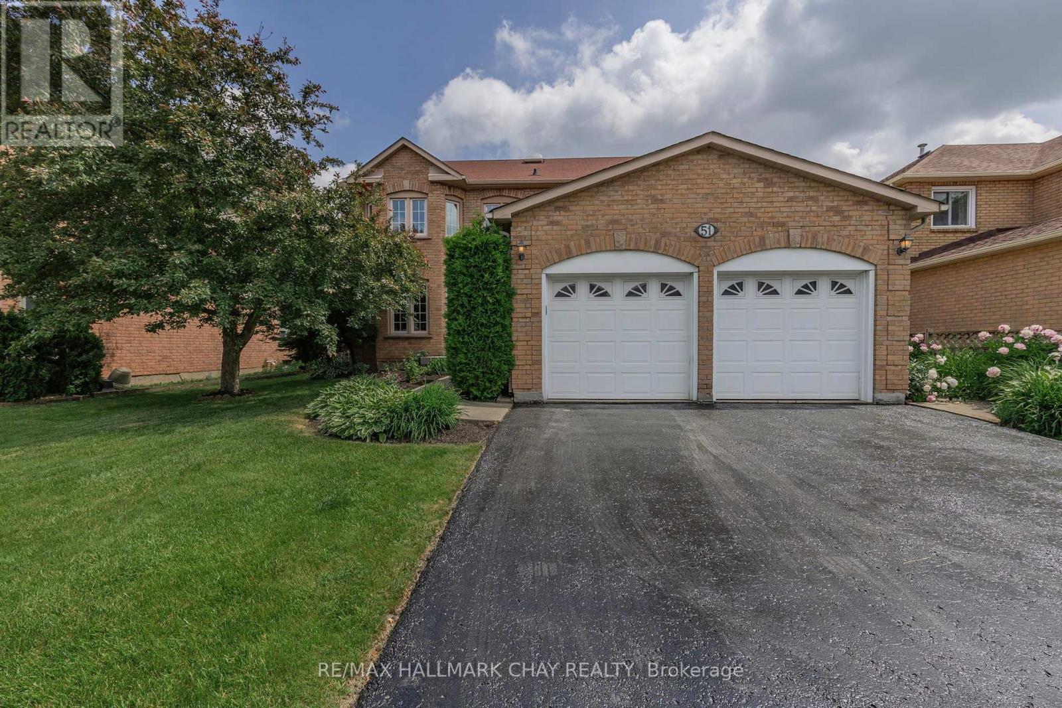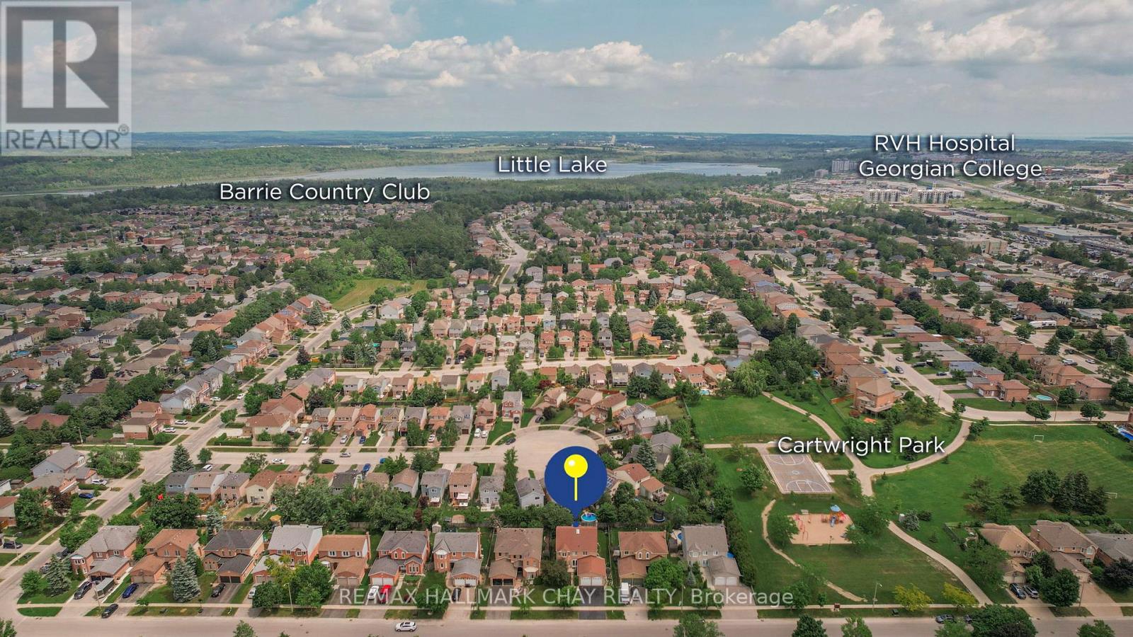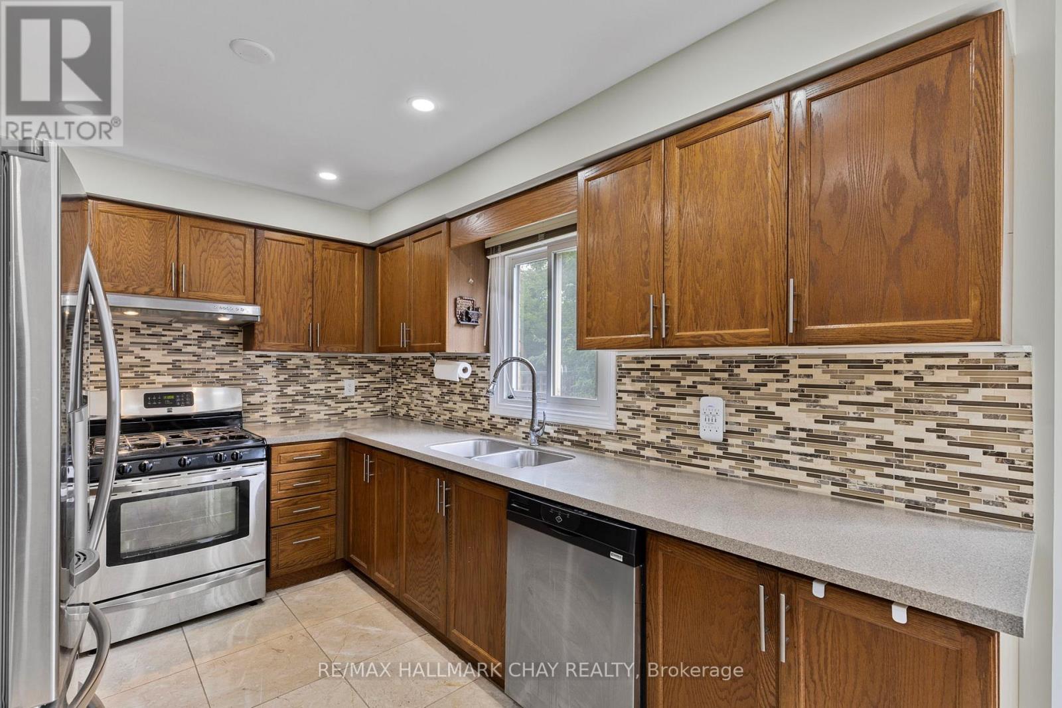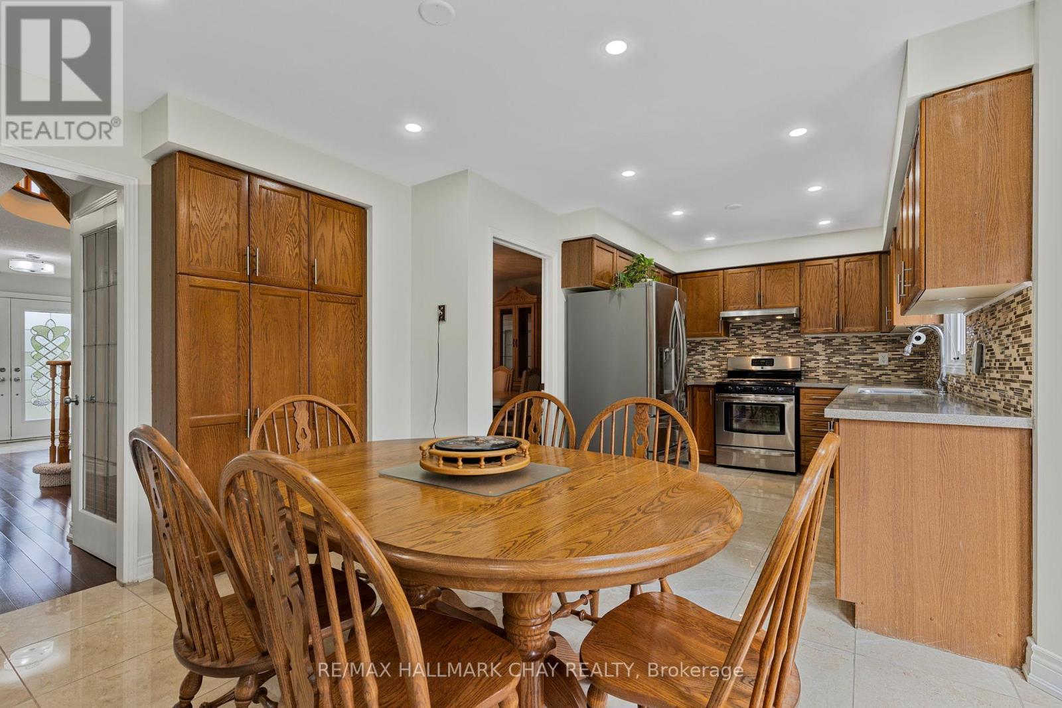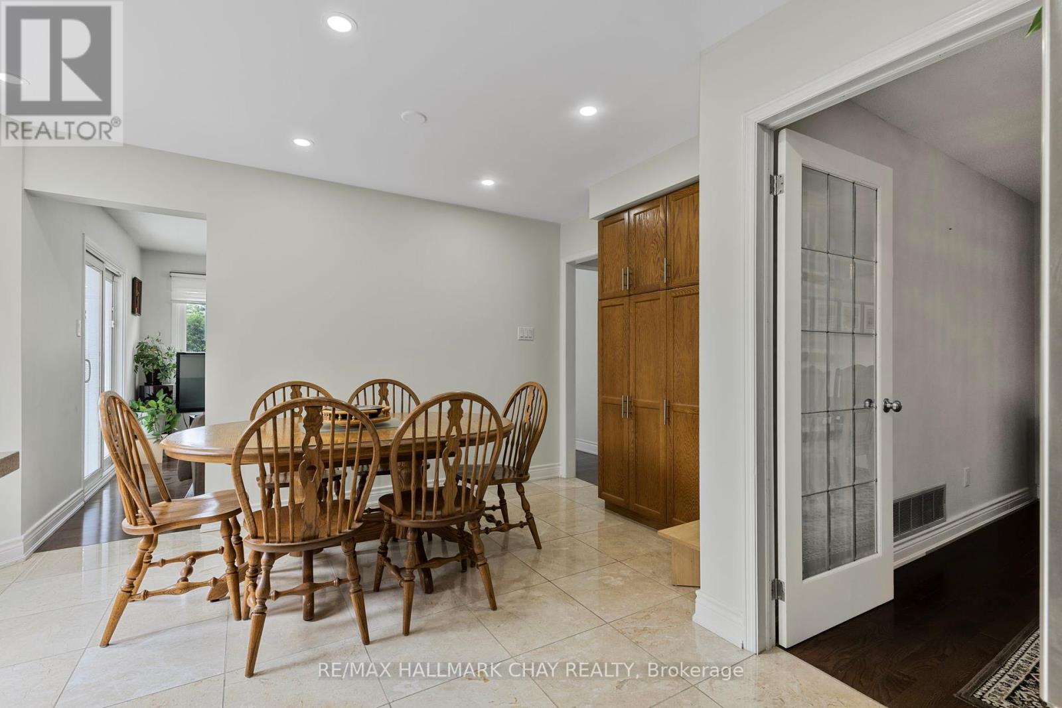51 Cartwright Drive Barrie, Ontario L4M 6G3
$979,900
Spacious & Stylish! Fully Renovated Family Home With Room For Everyone In Prime Neighbourhood. Welcome To This Bright And Beautiful All-Brick Two-Storey Home In A Vibrant, Family-Friendly Community Just Steps From Top Schools & Everyday Conveniences! With Over 3,700 Sq/Ft Of Living Space, This Home Offers Four Large Bedrooms, Two Cozy Main-Floor Living Rooms, And A Dedicated Home Office Perfect For Work And Play. Enjoy Fresh Upgrades Like Marble Floors & Gleaming Hardwood Floors Throughout, New Windows, Pinterest Inspired Laundry Room, Pot Lights, Gas Fireplace, Perfectly Manicured Gardens & 4 Stunningly Renovated Bathrooms w/Marble Floors. Love To Cook Or Entertain? You'll Appreciate The Two Full Kitchens Ideal For In-Laws, Multigenerational Living Or Rental Potential. Thoughtfully Designed For Comfort, Style, And Flexibility. Just Steps Away From Cartwright Park Which Includes Large Playground & Basketball Courts. Short Drive Away From RVH, North Crossing Shopping Centre & Hwy400. This Home Is Tailor-Made For Busy, Growing Families Ready To Thrive In A Warm & Welcoming Community. (id:61852)
Property Details
| MLS® Number | S12233041 |
| Property Type | Single Family |
| Neigbourhood | Tall Trees |
| Community Name | Cundles East |
| AmenitiesNearBy | Beach, Golf Nearby, Hospital, Park, Public Transit |
| EquipmentType | Water Heater - Gas |
| Features | Dry, Carpet Free, In-law Suite |
| ParkingSpaceTotal | 4 |
| RentalEquipmentType | Water Heater - Gas |
| Structure | Deck |
Building
| BathroomTotal | 4 |
| BedroomsAboveGround | 4 |
| BedroomsBelowGround | 2 |
| BedroomsTotal | 6 |
| Age | 31 To 50 Years |
| Amenities | Fireplace(s) |
| Appliances | Dishwasher, Dryer, Garage Door Opener, Stove, Washer, Window Coverings, Refrigerator |
| BasementDevelopment | Finished |
| BasementType | Full (finished) |
| ConstructionStyleAttachment | Detached |
| CoolingType | Central Air Conditioning |
| ExteriorFinish | Brick |
| FireplacePresent | Yes |
| FlooringType | Marble, Laminate, Hardwood |
| FoundationType | Poured Concrete |
| HalfBathTotal | 1 |
| HeatingFuel | Natural Gas |
| HeatingType | Forced Air |
| StoriesTotal | 2 |
| SizeInterior | 2000 - 2500 Sqft |
| Type | House |
| UtilityWater | Municipal Water |
Parking
| Attached Garage | |
| Garage |
Land
| Acreage | No |
| FenceType | Fenced Yard |
| LandAmenities | Beach, Golf Nearby, Hospital, Park, Public Transit |
| LandscapeFeatures | Landscaped |
| Sewer | Sanitary Sewer |
| SizeDepth | 109 Ft ,10 In |
| SizeFrontage | 52 Ft ,6 In |
| SizeIrregular | 52.5 X 109.9 Ft |
| SizeTotalText | 52.5 X 109.9 Ft|under 1/2 Acre |
Rooms
| Level | Type | Length | Width | Dimensions |
|---|---|---|---|---|
| Lower Level | Kitchen | 5.88 m | 4.71 m | 5.88 m x 4.71 m |
| Lower Level | Recreational, Games Room | 6.51 m | 6.96 m | 6.51 m x 6.96 m |
| Lower Level | Bedroom 5 | 3.26 m | 3.75 m | 3.26 m x 3.75 m |
| Lower Level | Bedroom | 3.42 m | 3.8 m | 3.42 m x 3.8 m |
| Main Level | Kitchen | 3.63 m | 2.71 m | 3.63 m x 2.71 m |
| Main Level | Family Room | 3.49 m | 4.65 m | 3.49 m x 4.65 m |
| Main Level | Dining Room | 3.47 m | 3.71 m | 3.47 m x 3.71 m |
| Main Level | Living Room | 3.47 m | 4.53 m | 3.47 m x 4.53 m |
| Main Level | Laundry Room | 2.34 m | 2.74 m | 2.34 m x 2.74 m |
| Main Level | Office | 3.46 m | 3.03 m | 3.46 m x 3.03 m |
| Upper Level | Primary Bedroom | 6.39 m | 4.25 m | 6.39 m x 4.25 m |
| Upper Level | Bedroom 2 | 3.19 m | 3.46 m | 3.19 m x 3.46 m |
| Upper Level | Bedroom 3 | 3.51 m | 3.7 m | 3.51 m x 3.7 m |
| Upper Level | Bedroom 4 | 3.52 m | 4.45 m | 3.52 m x 4.45 m |
https://www.realtor.ca/real-estate/28495319/51-cartwright-drive-barrie-cundles-east-cundles-east
Interested?
Contact us for more information
Curtis Goddard
Broker
450 Holland St West #4
Bradford, Ontario L3Z 0G1
Matt Plunkett
Salesperson
450 Holland St West #4
Bradford, Ontario L3Z 0G1
