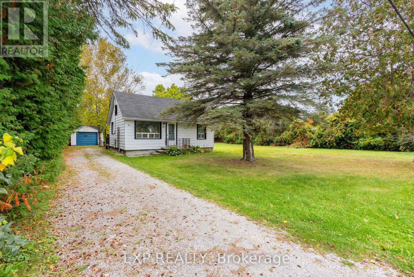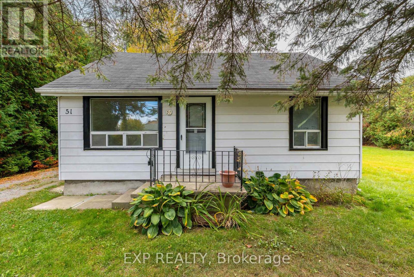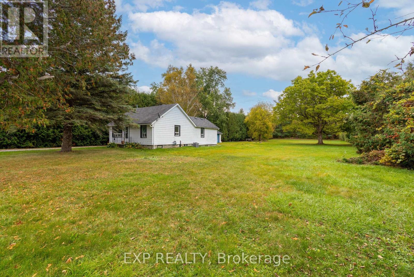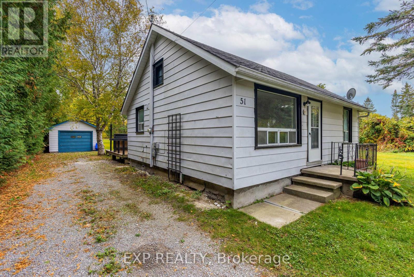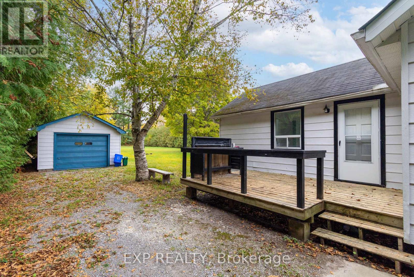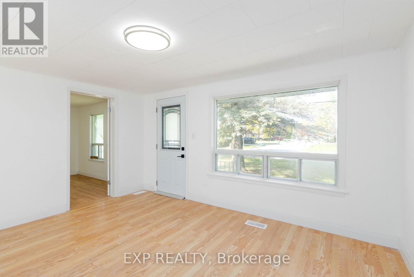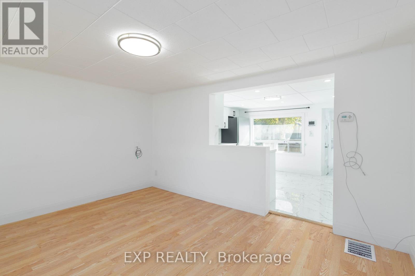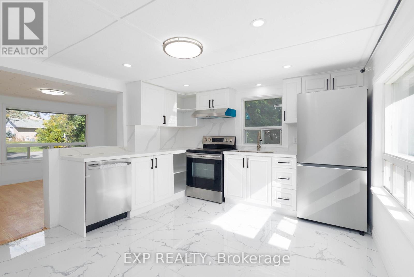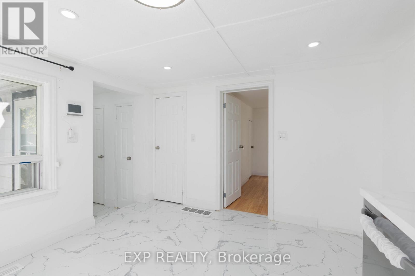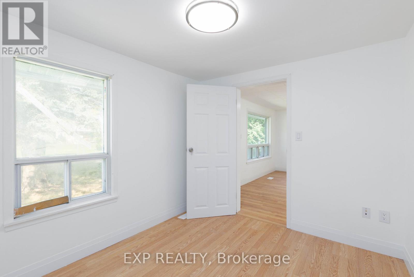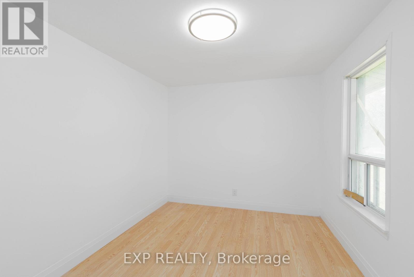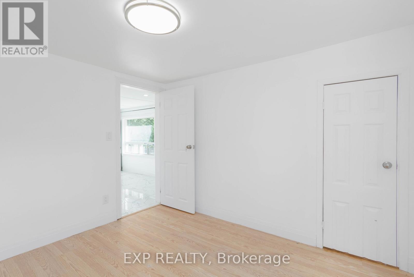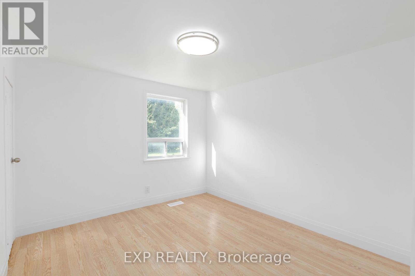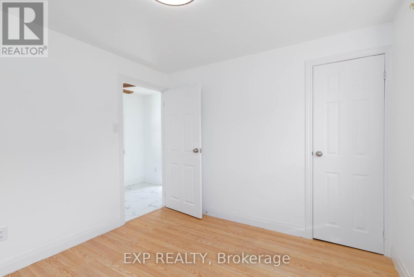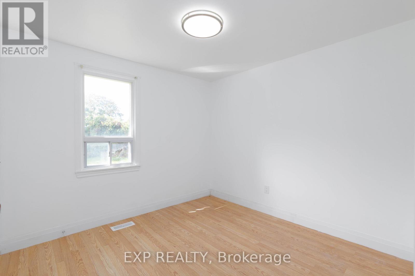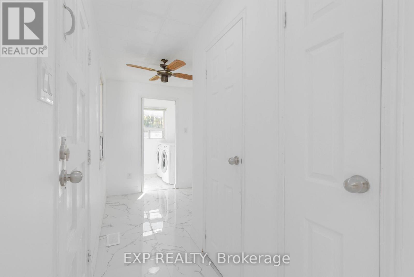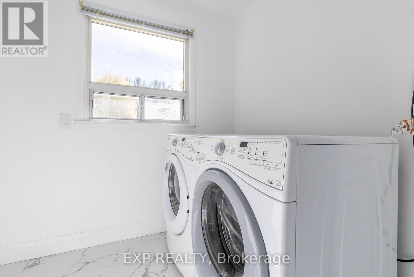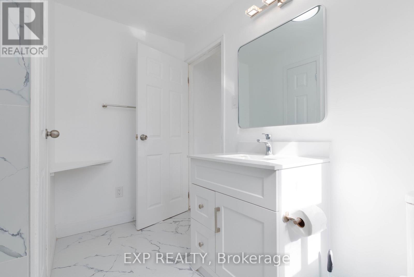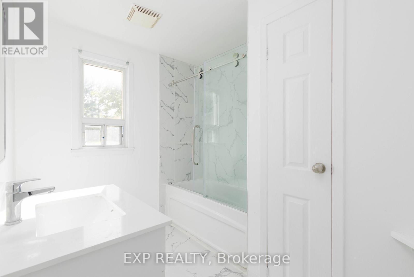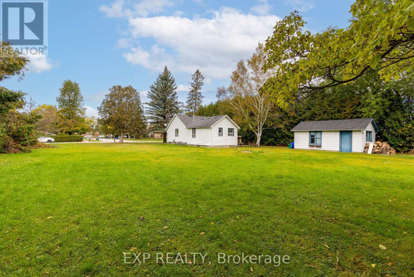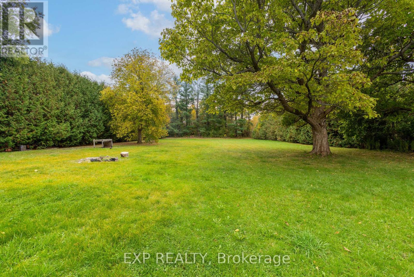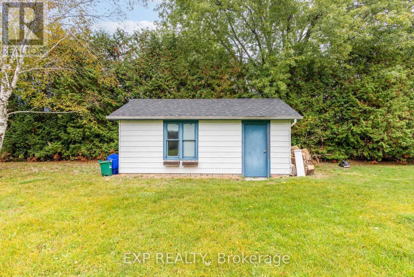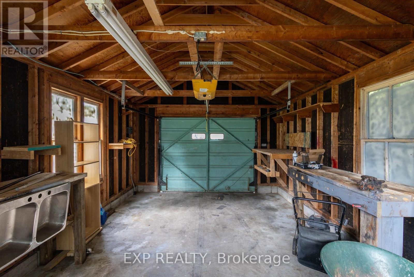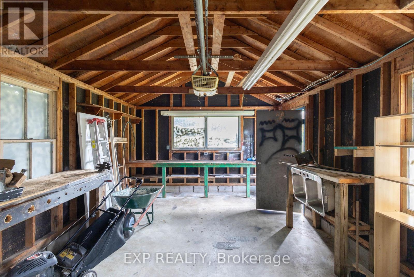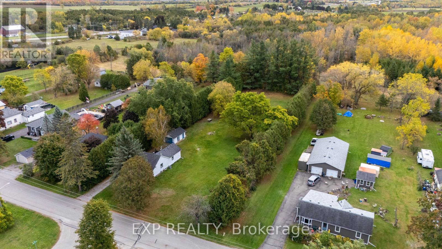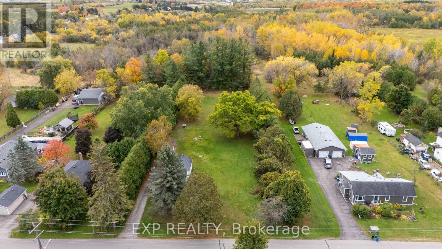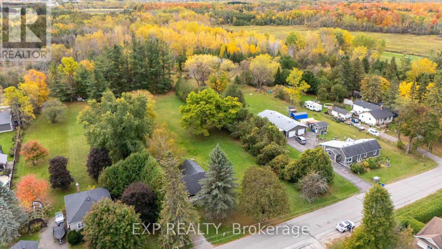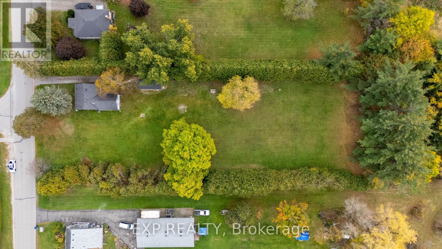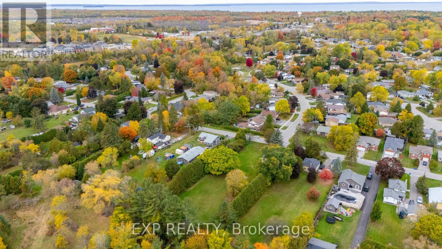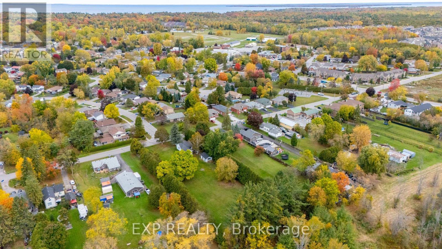51 Burke Street Georgina, Ontario L0E 1R0
$2,500 Monthly
Located On A Quiet Dead-End Street In Downtown Sutton, This 3-Bedroom Bungalow Sits On A Large, Private, Hedged Lot. Featuring An Updated Kitchen With Brand-New Stainless-Steel Appliances Including Fridge, Rangehood, And Dishwasher, Along With A Beautifully Updated Bathroom and Laundry Room (2025). Everything On One Level For Easy Living, Plus A Part Basement Perfect For Storage. Relax On The Back Deck And Enjoy The Peaceful, Tree-Lined Setting. A Detached Garage With Hydro Provides Extra Space And Versatility. Steps To Schools, Shops, And Amenities, Less Than 1 Minute To Hwy 48 And Only 15 Minutes To Hwy 404. High-Speed Cable/Internet Available. (id:61852)
Property Details
| MLS® Number | N12467528 |
| Property Type | Single Family |
| Neigbourhood | Sutton West |
| Community Name | Sutton & Jackson's Point |
| AmenitiesNearBy | Park, Public Transit, Schools |
| CommunityFeatures | School Bus |
| Features | Carpet Free, In Suite Laundry |
| ParkingSpaceTotal | 4 |
| Structure | Deck |
Building
| BathroomTotal | 1 |
| BedroomsAboveGround | 3 |
| BedroomsTotal | 3 |
| Appliances | Water Heater, Dishwasher, Dryer, Stove, Washer, Refrigerator |
| ArchitecturalStyle | Bungalow |
| BasementType | Partial |
| ConstructionStyleAttachment | Detached |
| CoolingType | Central Air Conditioning |
| ExteriorFinish | Vinyl Siding |
| FlooringType | Tile, Laminate |
| FoundationType | Concrete |
| HeatingFuel | Natural Gas |
| HeatingType | Forced Air |
| StoriesTotal | 1 |
| SizeInterior | 700 - 1100 Sqft |
| Type | House |
| UtilityWater | Municipal Water |
Parking
| Detached Garage | |
| Garage |
Land
| Acreage | No |
| LandAmenities | Park, Public Transit, Schools |
| Sewer | Sanitary Sewer |
| SizeDepth | 367 Ft ,7 In |
| SizeFrontage | 118 Ft ,9 In |
| SizeIrregular | 118.8 X 367.6 Ft |
| SizeTotalText | 118.8 X 367.6 Ft |
| SurfaceWater | Lake/pond |
Rooms
| Level | Type | Length | Width | Dimensions |
|---|---|---|---|---|
| Main Level | Kitchen | 3.45 m | 4.2 m | 3.45 m x 4.2 m |
| Main Level | Living Room | 4.18 m | 3.31 m | 4.18 m x 3.31 m |
| Main Level | Primary Bedroom | 3.15 m | 2.91 m | 3.15 m x 2.91 m |
| Main Level | Bedroom 2 | 3.16 m | 2.58 m | 3.16 m x 2.58 m |
| Main Level | Bedroom 3 | 2.87 m | 2.95 m | 2.87 m x 2.95 m |
| Main Level | Laundry Room | 2.2 m | 1.86 m | 2.2 m x 1.86 m |
Utilities
| Cable | Available |
| Electricity | Installed |
| Sewer | Installed |
Interested?
Contact us for more information
Jennifer Jones
Salesperson
4711 Yonge St 10/flr Ste B
Toronto, Ontario M2N 6K8
Stephanie Hetherington
Salesperson
