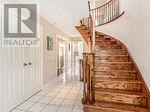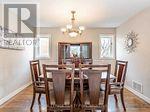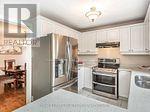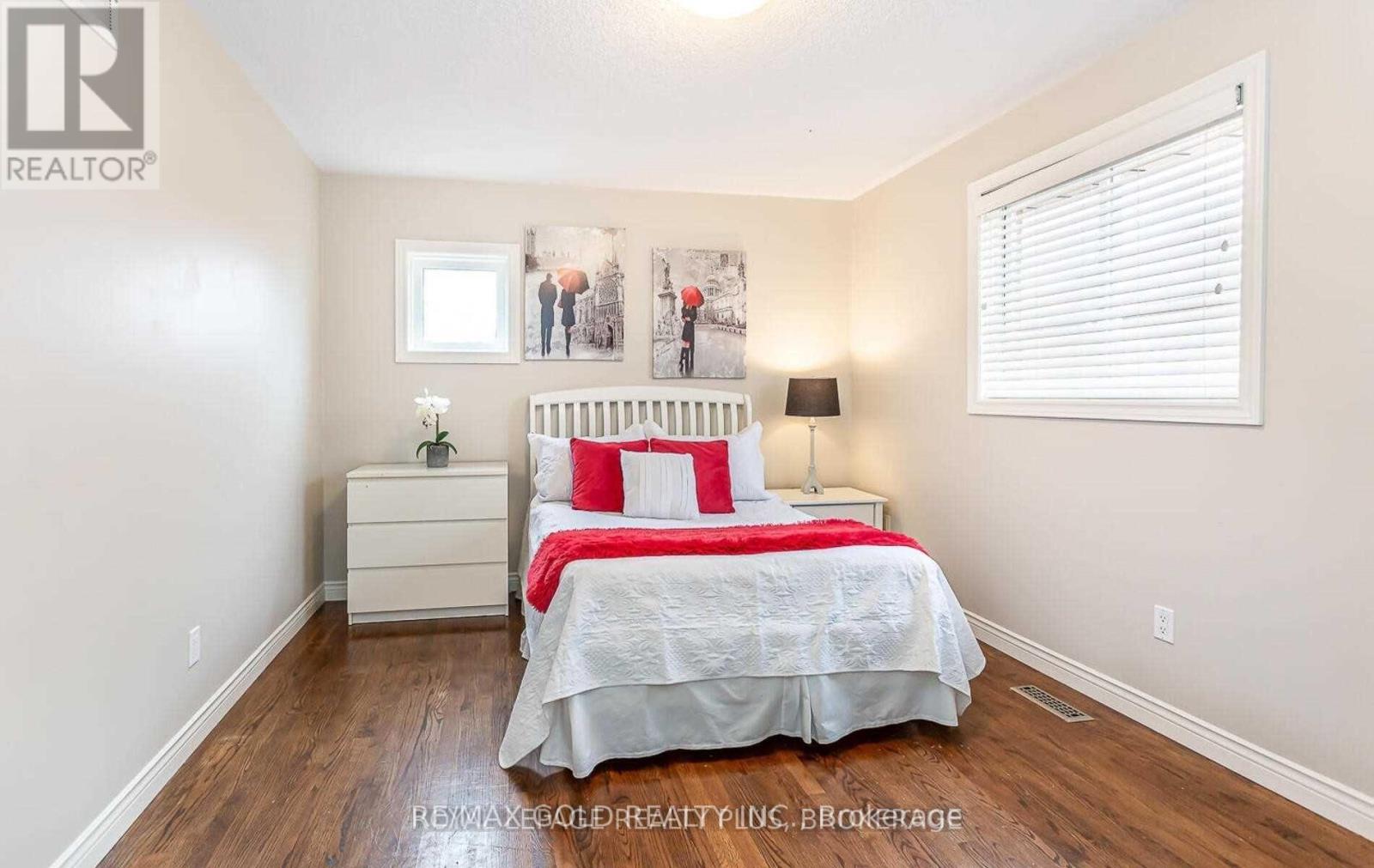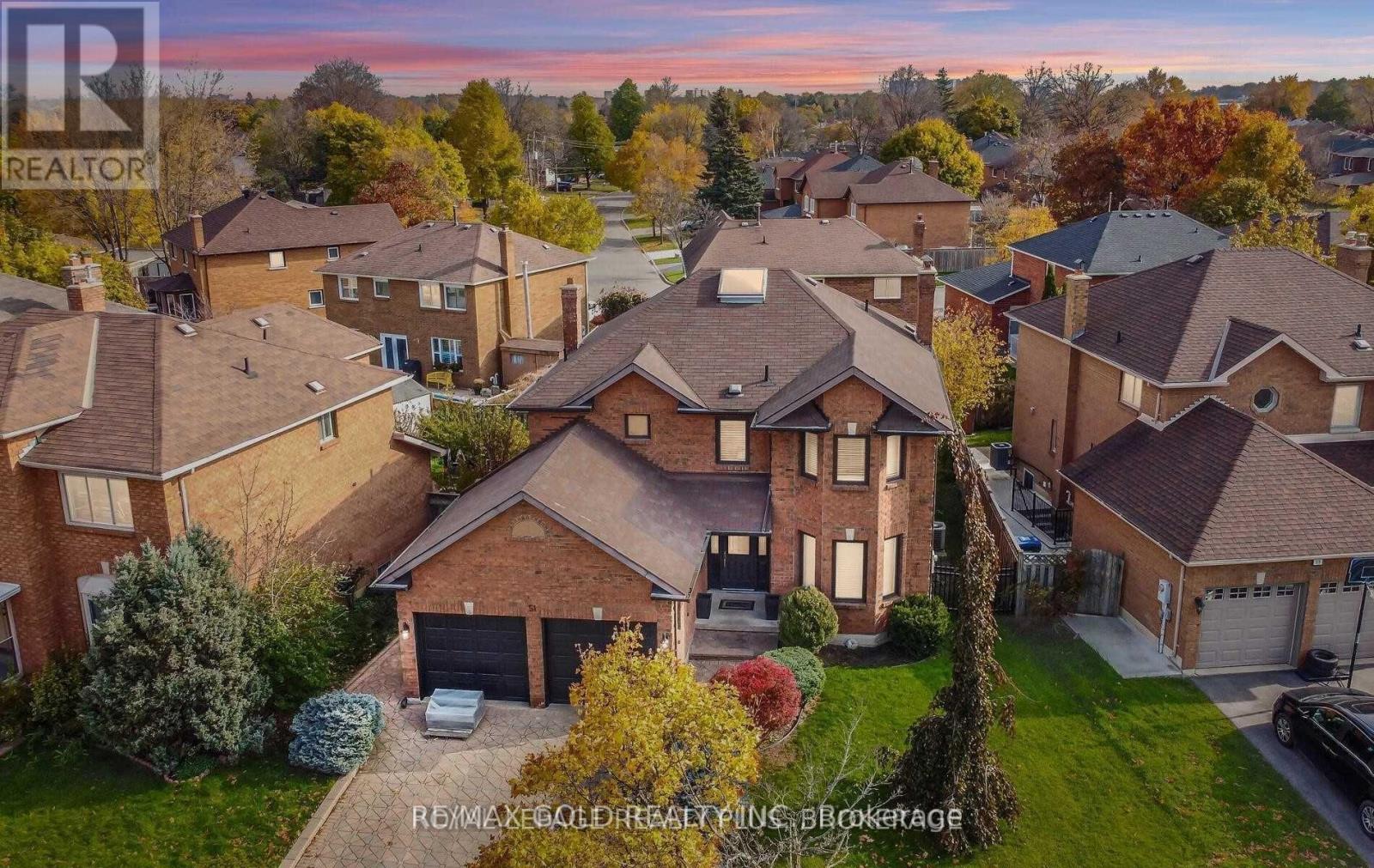51 Burgby Avenue Brampton, Ontario L6X 2G7
$3,800 Monthly
Detached Spacious Home. Four Good-Size Bedrooms that includes a Bedroom. Basement and separate entrance will be with the Landlord. (id:61852)
Property Details
| MLS® Number | W12164969 |
| Property Type | Single Family |
| Neigbourhood | Northwood Park |
| Community Name | Northwood Park |
| Features | Carpet Free, Sump Pump |
| ParkingSpaceTotal | 4 |
Building
| BathroomTotal | 3 |
| BedroomsAboveGround | 4 |
| BedroomsTotal | 4 |
| Age | 31 To 50 Years |
| Appliances | Garage Door Opener Remote(s) |
| BasementDevelopment | Partially Finished |
| BasementType | N/a (partially Finished) |
| ConstructionStyleAttachment | Detached |
| CoolingType | Central Air Conditioning |
| ExteriorFinish | Brick |
| FireplacePresent | Yes |
| FlooringType | Hardwood |
| FoundationType | Poured Concrete |
| HalfBathTotal | 1 |
| HeatingFuel | Electric |
| HeatingType | Forced Air |
| StoriesTotal | 2 |
| SizeInterior | 2500 - 3000 Sqft |
| Type | House |
| UtilityWater | Municipal Water |
Parking
| Attached Garage | |
| Garage |
Land
| Acreage | No |
Rooms
| Level | Type | Length | Width | Dimensions |
|---|---|---|---|---|
| Second Level | Primary Bedroom | 7.8 m | 3.8 m | 7.8 m x 3.8 m |
| Second Level | Bedroom 2 | 4.6 m | 3.25 m | 4.6 m x 3.25 m |
| Second Level | Bedroom 3 | 4.3 m | 2.3 m | 4.3 m x 2.3 m |
| Second Level | Bedroom 4 | 3.2 m | 3 m | 3.2 m x 3 m |
| Main Level | Living Room | 5.5 m | 3.3 m | 5.5 m x 3.3 m |
| Main Level | Dining Room | 3.6 m | 3.2 m | 3.6 m x 3.2 m |
| Main Level | Kitchen | 6 m | 4 m | 6 m x 4 m |
| Main Level | Family Room | 5.5 m | 3.3 m | 5.5 m x 3.3 m |
| Main Level | Laundry Room | 3.14 m | 2.46 m | 3.14 m x 2.46 m |
Utilities
| Electricity | Available |
https://www.realtor.ca/real-estate/28349369/51-burgby-avenue-brampton-northwood-park-northwood-park
Interested?
Contact us for more information
Gary Aujla
Salesperson
2720 North Park Drive #201
Brampton, Ontario L6S 0E9
