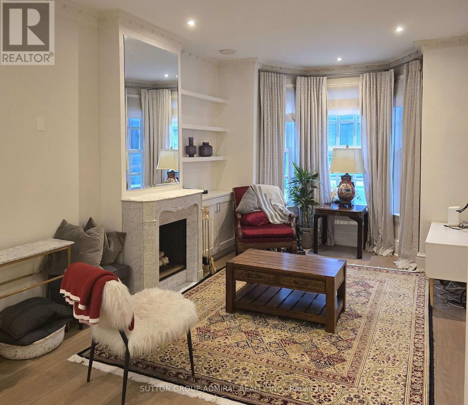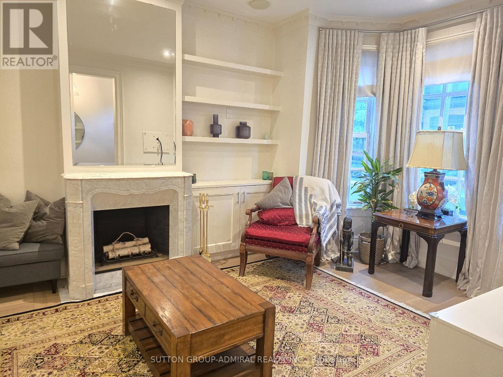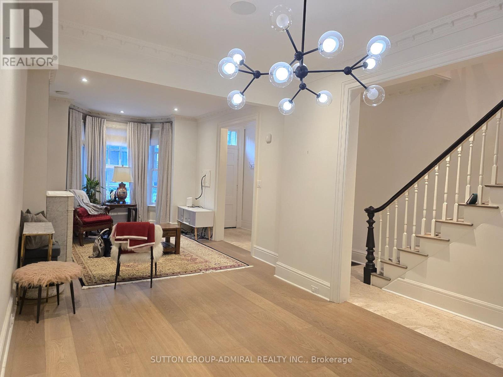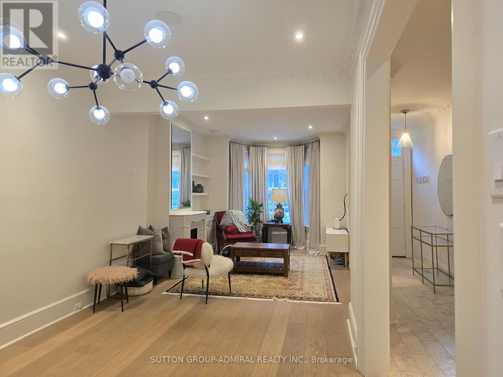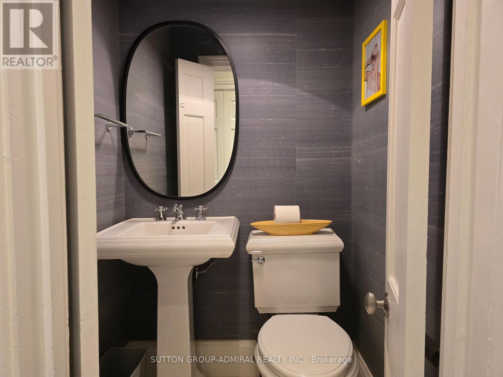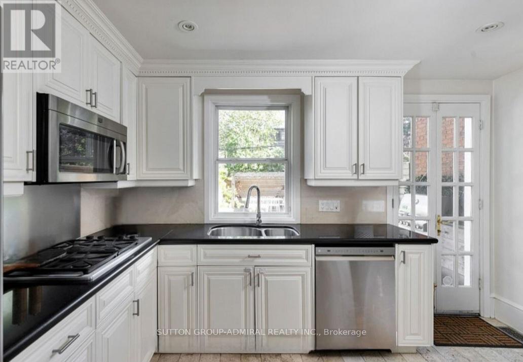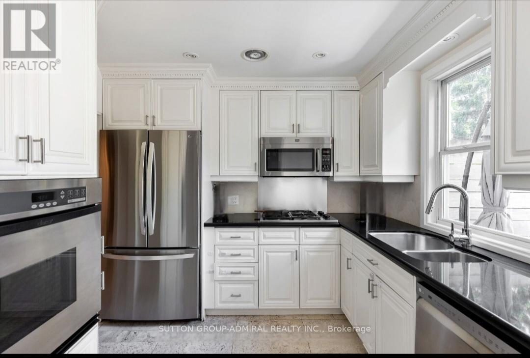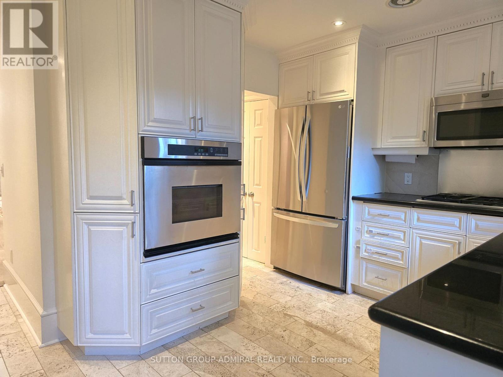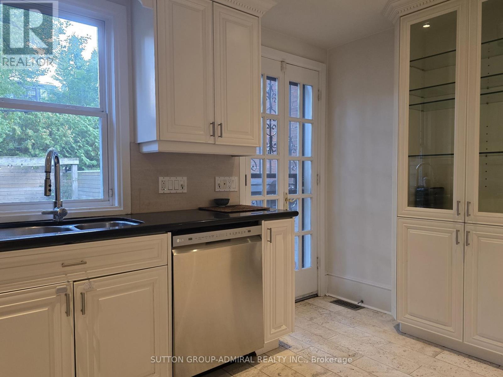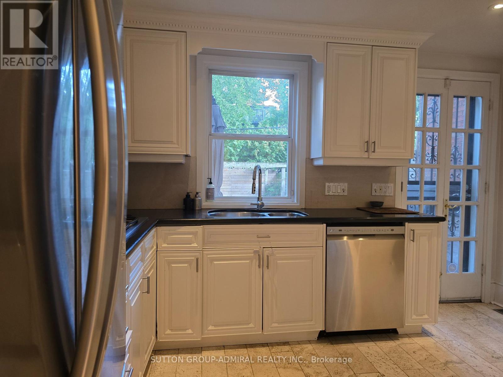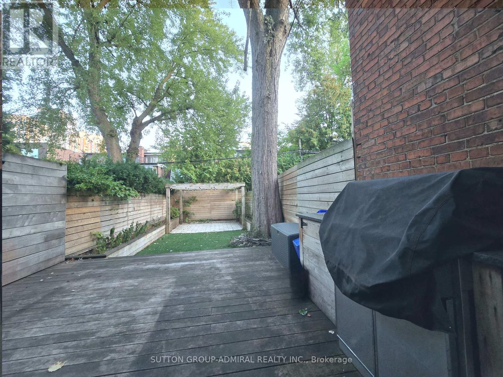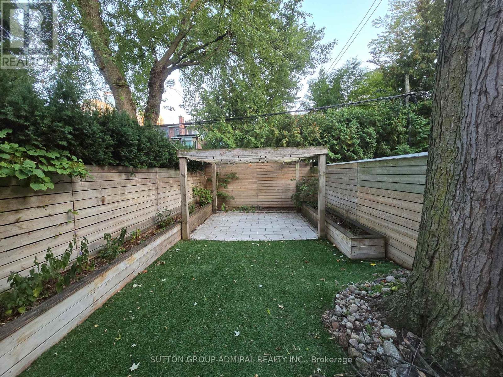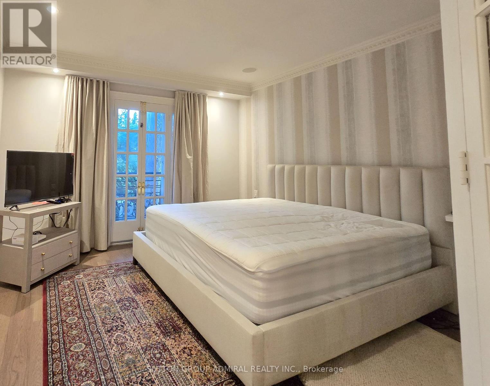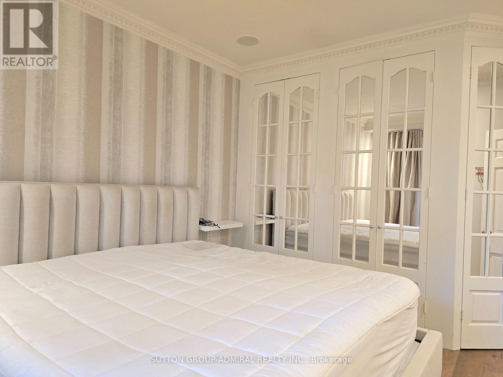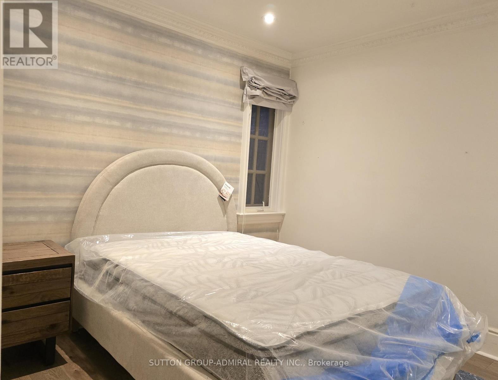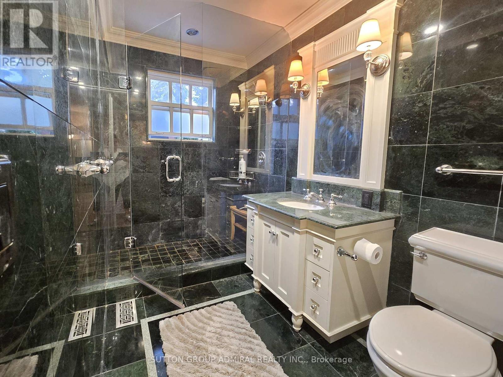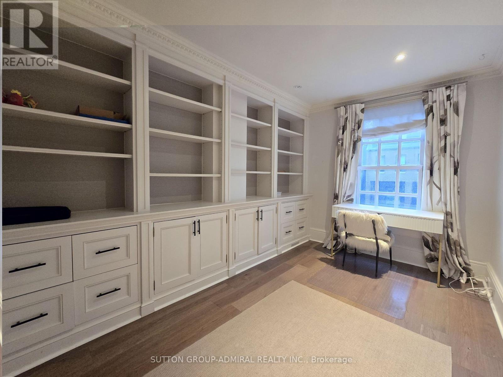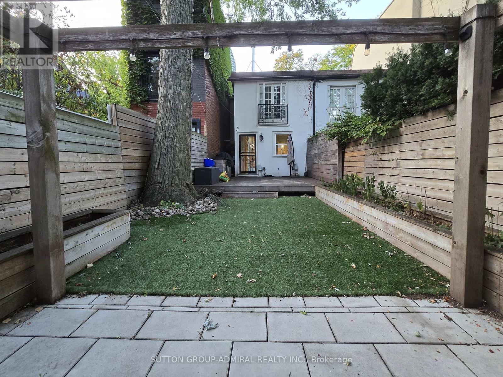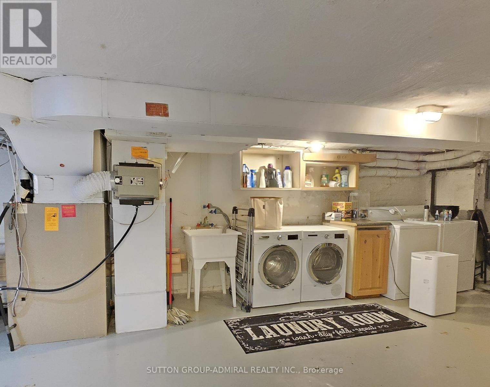51 Boswell Avenue Toronto, Ontario M5R 1M5
$5,300 Monthly
Welcome to 51 Boswell Ave! This stunning 3 bedroom home sits on a quiet dead-end street only steps away from prestigious Yorkville and the Annex. The combined living room and dining room complete with marble fireplace, beautiful crown moldings, and gorgeous wide-plank hardwood floors. The kitchen has stainless steel appliances, built in oven and granite countertop and walk-out to a south-facing backyard garden. The backyard boasts a large deck for an outside living area and a built-in BBQ, turf and planter boxes leading to a wooden pergola perfectly made for outside dining and entertaining. In second floor sits the large primary bedroom with built-in closets and Juliette balcony over the backyard, 2 large bedrooms and a marble bathroom. Don't miss this opportunity to live on this peaceful street, in a highly sought after neighborhood, only steps away from the best of Yorkville and the Annex. The property is Partly-Furnished. (id:61852)
Property Details
| MLS® Number | C12414145 |
| Property Type | Single Family |
| Neigbourhood | University—Rosedale |
| Community Name | Annex |
Building
| BathroomTotal | 2 |
| BedroomsAboveGround | 3 |
| BedroomsTotal | 3 |
| Appliances | Range, Oven - Built-in, Dishwasher, Dryer, Microwave, Oven, Stove, Washer, Refrigerator |
| BasementDevelopment | Partially Finished |
| BasementType | N/a (partially Finished) |
| ConstructionStyleAttachment | Semi-detached |
| CoolingType | Central Air Conditioning |
| ExteriorFinish | Stucco |
| FireplacePresent | Yes |
| FlooringType | Hardwood |
| HalfBathTotal | 1 |
| HeatingFuel | Natural Gas |
| HeatingType | Forced Air |
| StoriesTotal | 2 |
| SizeInterior | 1100 - 1500 Sqft |
| Type | House |
| UtilityWater | Municipal Water |
Parking
| No Garage |
Land
| Acreage | No |
| Sewer | Sanitary Sewer |
| SizeDepth | 93 Ft ,8 In |
| SizeFrontage | 16 Ft |
| SizeIrregular | 16 X 93.7 Ft |
| SizeTotalText | 16 X 93.7 Ft |
Rooms
| Level | Type | Length | Width | Dimensions |
|---|---|---|---|---|
| Second Level | Primary Bedroom | 12.5 m | 14.01 m | 12.5 m x 14.01 m |
| Second Level | Bedroom 2 | 8.66 m | 12.6 m | 8.66 m x 12.6 m |
| Second Level | Bedroom 3 | 8 m | 10 m | 8 m x 10 m |
| Lower Level | Utility Room | 12.4 m | 13.68 m | 12.4 m x 13.68 m |
| Main Level | Living Room | 10.76 m | 14.01 m | 10.76 m x 14.01 m |
| Main Level | Dining Room | 9.84 m | 13.48 m | 9.84 m x 13.48 m |
| Main Level | Kitchen | 3.74 m | 4 m | 3.74 m x 4 m |
https://www.realtor.ca/real-estate/28885864/51-boswell-avenue-toronto-annex-annex
Interested?
Contact us for more information
Sayeh Imanzadeh
Salesperson
1206 Centre Street
Thornhill, Ontario L4J 3M9




