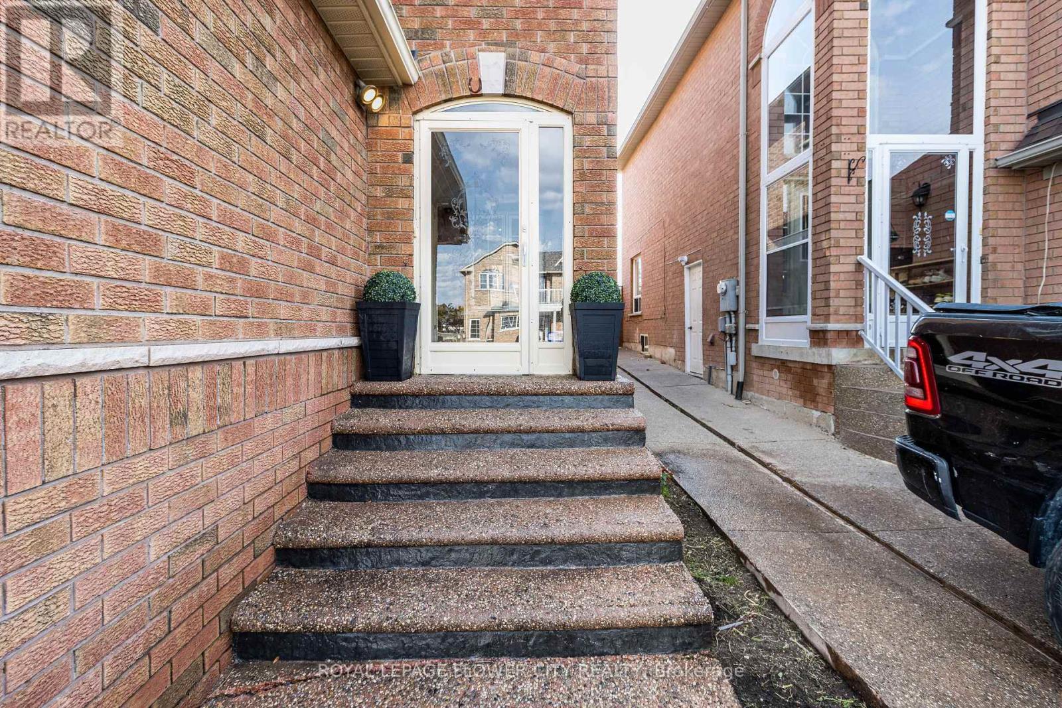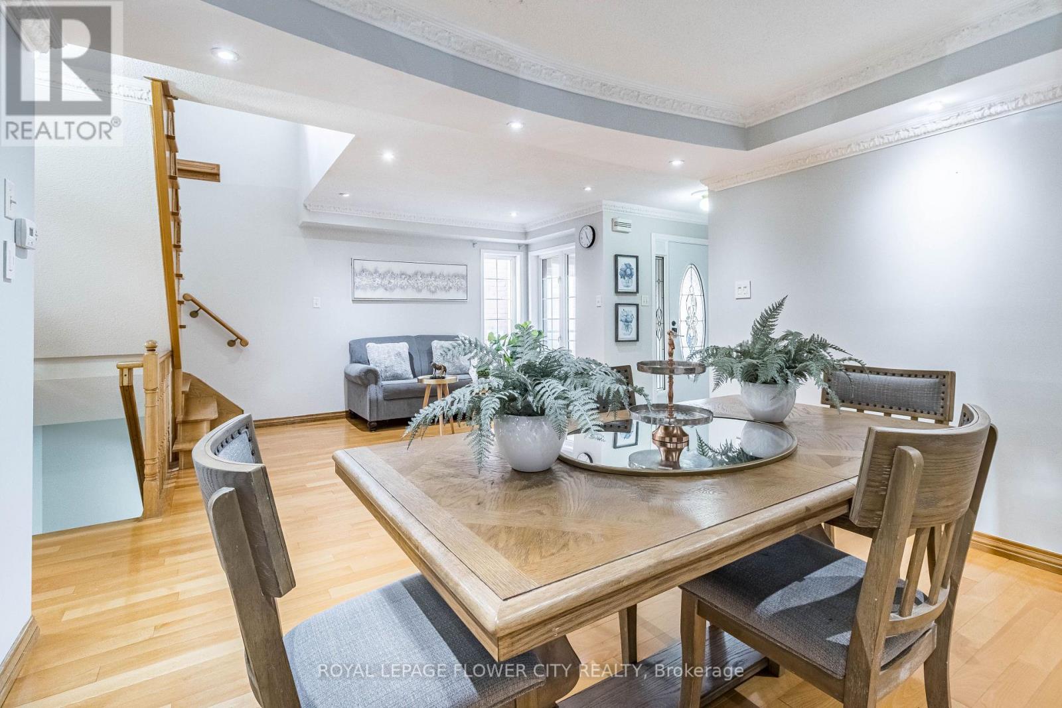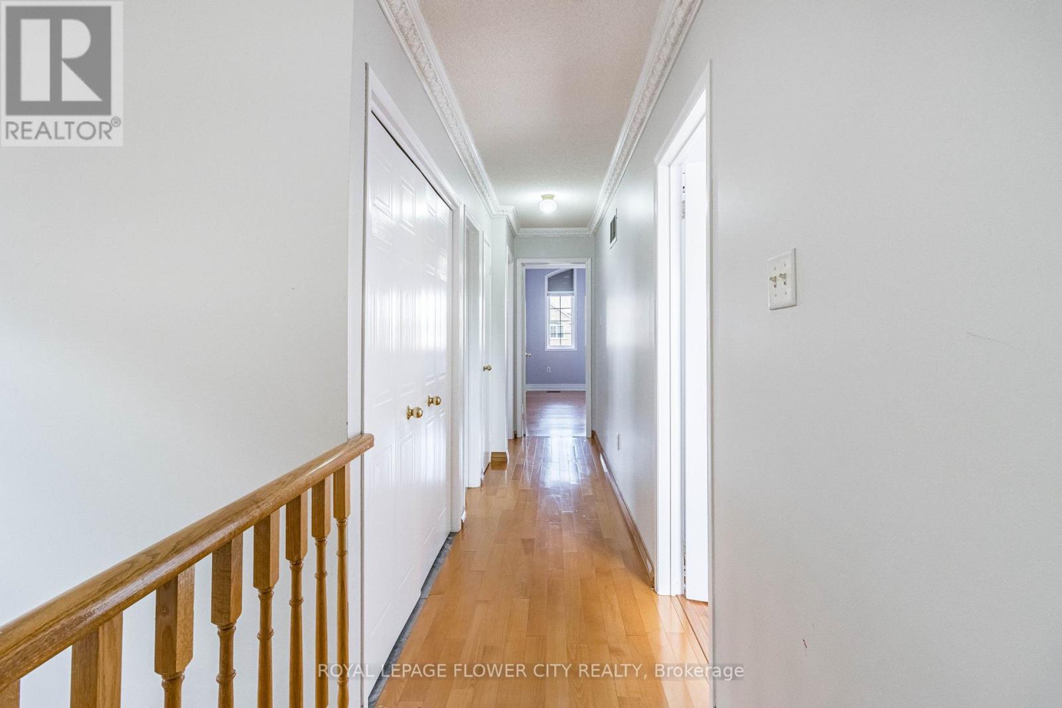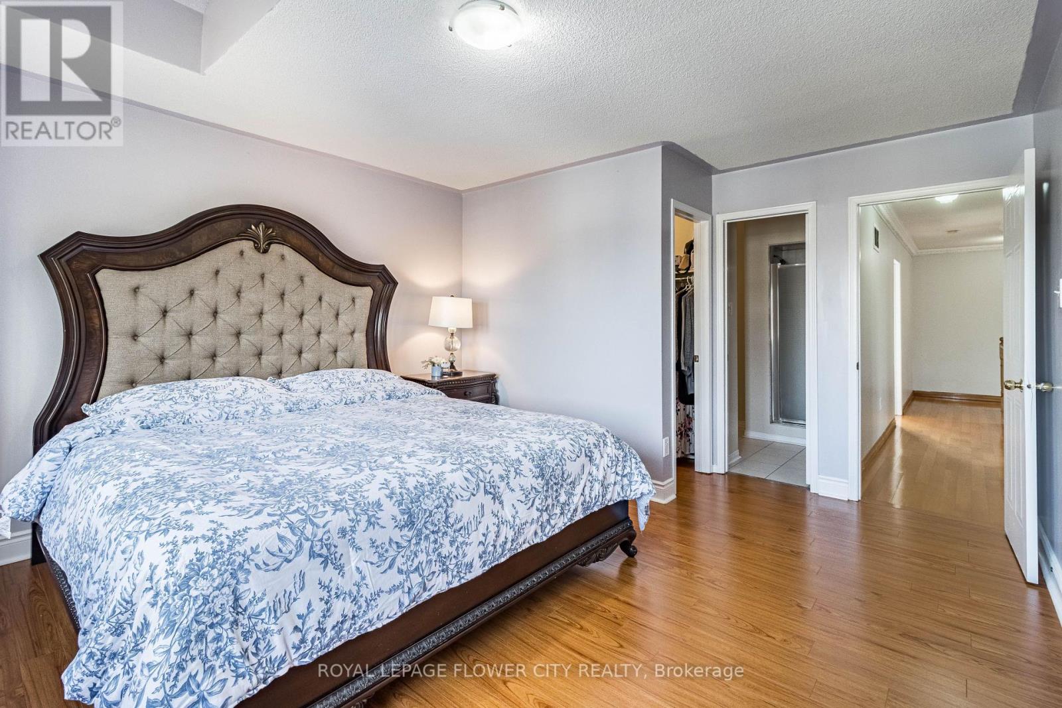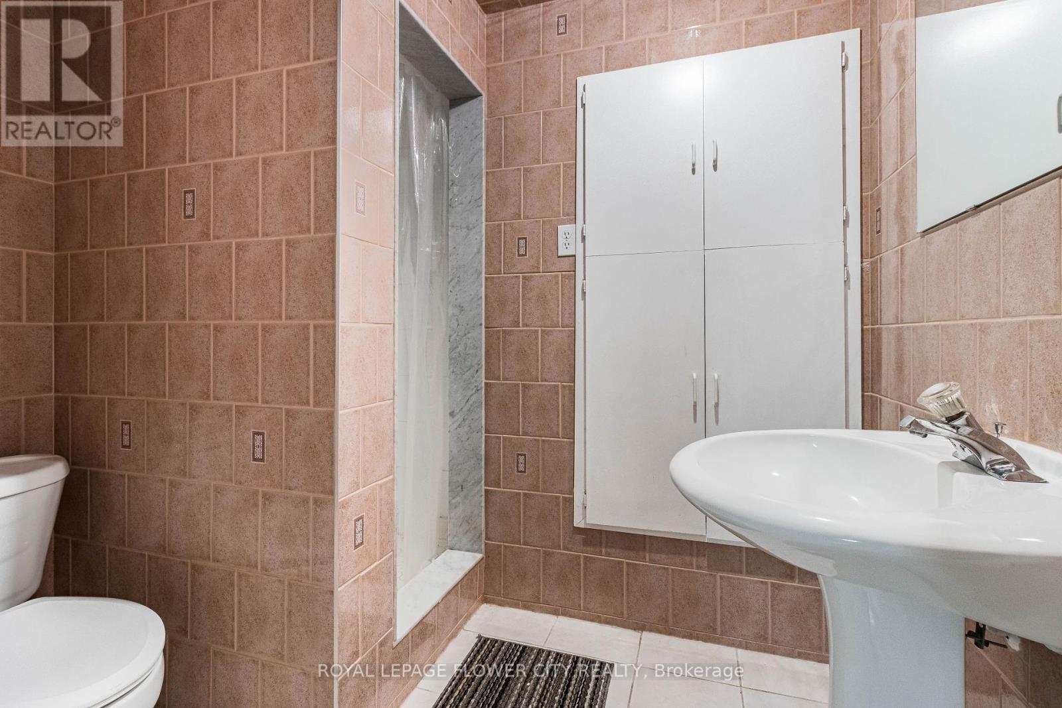51 Blue Whale Boulevard Brampton, Ontario L6R 2M1
$997,777
Welcome to 51 Blue Whale Blvd. A Move-in-ready home that perfectly balances style, space, and functionality! Designed with an efficient layout and no wasted space, this home features Three generously sized bedrooms, providing comfort for the whole family. The Main floor creates a bright and inviting atmosphere, while the professionally finished basement offers valuable additional living space for growing families. Built with a brick exterior, this home also boasts a stamped concrete front porch and a low-maintenance backyard. Hardwood & Laminate floors, freshly painted interiors & sleek pot lights. Trinity Mall, Close to School & Bus Stop, Hospital, Hwy410, Soccer Centre, Library are just steps away... (id:61852)
Open House
This property has open houses!
1:00 pm
Ends at:3:00 pm
Property Details
| MLS® Number | W12178618 |
| Property Type | Single Family |
| Community Name | Sandringham-Wellington |
| AmenitiesNearBy | Park, Place Of Worship, Public Transit, Schools |
| CommunityFeatures | Community Centre |
| EquipmentType | Water Heater - Gas |
| Features | Carpet Free, Gazebo, In-law Suite |
| ParkingSpaceTotal | 6 |
| RentalEquipmentType | Water Heater - Gas |
| Structure | Shed |
Building
| BathroomTotal | 4 |
| BedroomsAboveGround | 3 |
| BedroomsBelowGround | 1 |
| BedroomsTotal | 4 |
| Appliances | Water Meter, Dishwasher, Dryer, Stove, Washer, Window Coverings, Refrigerator |
| BasementDevelopment | Finished |
| BasementType | N/a (finished) |
| ConstructionStyleAttachment | Detached |
| CoolingType | Central Air Conditioning |
| ExteriorFinish | Brick |
| FlooringType | Hardwood, Ceramic, Laminate |
| FoundationType | Poured Concrete |
| HalfBathTotal | 1 |
| HeatingFuel | Natural Gas |
| HeatingType | Forced Air |
| StoriesTotal | 2 |
| SizeInterior | 1500 - 2000 Sqft |
| Type | House |
| UtilityWater | Municipal Water |
Parking
| Attached Garage | |
| Garage |
Land
| Acreage | No |
| FenceType | Fenced Yard |
| LandAmenities | Park, Place Of Worship, Public Transit, Schools |
| Sewer | Sanitary Sewer |
| SizeDepth | 111 Ft ,4 In |
| SizeFrontage | 30 Ft ,2 In |
| SizeIrregular | 30.2 X 111.4 Ft |
| SizeTotalText | 30.2 X 111.4 Ft |
| ZoningDescription | Residential... |
Rooms
| Level | Type | Length | Width | Dimensions |
|---|---|---|---|---|
| Second Level | Primary Bedroom | 4.75 m | 3.54 m | 4.75 m x 3.54 m |
| Second Level | Bedroom 2 | 3.54 m | 2.74 m | 3.54 m x 2.74 m |
| Second Level | Bedroom 3 | 3.26 m | 2.9 m | 3.26 m x 2.9 m |
| Basement | Great Room | 4.45 m | 3.65 m | 4.45 m x 3.65 m |
| Basement | Bedroom | 4.69 m | 3.7 m | 4.69 m x 3.7 m |
| Main Level | Living Room | 3.66 m | 4.15 m | 3.66 m x 4.15 m |
| Main Level | Dining Room | 3 m | 3.72 m | 3 m x 3.72 m |
| Main Level | Kitchen | 3.05 m | 2.44 m | 3.05 m x 2.44 m |
| Main Level | Eating Area | 3.05 m | 2.74 m | 3.05 m x 2.74 m |
| Main Level | Family Room | 3.66 m | 4.45 m | 3.66 m x 4.45 m |
Utilities
| Cable | Available |
| Electricity | Available |
| Sewer | Available |
Interested?
Contact us for more information
Vishav Tatla
Broker
10 Cottrelle Blvd #302
Brampton, Ontario L6S 0E2
Simar Sekhon
Broker
10 Cottrelle Blvd #302
Brampton, Ontario L6S 0E2




