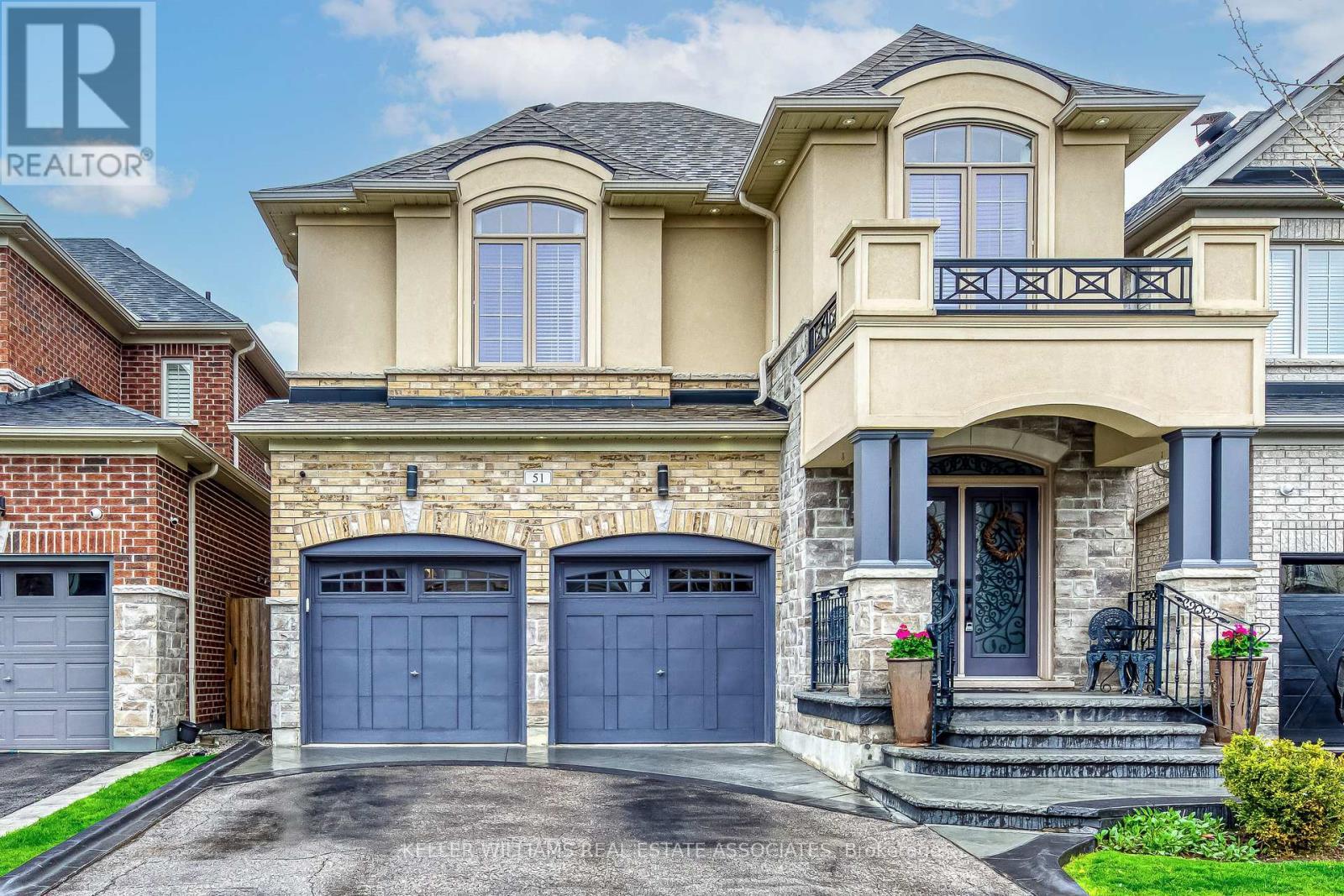51 Ballantine Drive Halton Hills, Ontario L7G 0G6
$1,589,000
Over 4,400 sq ft of total living space, upgraded top to bottom and designed to impress this 4+1 bed, 5 bath Georgetown home is stylish, spacious, and truly move-in ready. From the moment you arrive, the curb appeal stands out with stamped concrete on the driveway, front steps, and walkways, paired with well-manicured gardens and a welcoming covered entry. Inside, you'll find hardwood floors throughout, 9-ft ceilings, and a wide-open layout made for modern family living. The main floor features a large family room ideal for hosting, a dedicated office with French doors, and a stunning dining room with coffered ceilings. The eat-in kitchen is a chefs dream, with granite countertops, upgraded appliances, solid maple cabinetry, and deep pot & pan drawers. A walkout leads to the backyard retreat complete with more stamped concrete, lush green space, and room to BBQ, garden, or entertain under a gazebo. Upstairs offers four generously sized bedrooms, three bathrooms (including a Jack & Jill), and a bonus loft-style office or media space. The primary suite includes a luxurious 5-piece ensuite with double sinks, granite counters, and a Jacuzzi-style tub with therapy light. The finished basement adds a fifth bedroom, full bath, and tons of versatile space for a rec room, gym, or in-law setup. Freshly painted and loaded with thoughtful upgrades, this home blends comfort, elegance, and functionality all just steps from schools, parks, and scenic walking/bike trails. (id:61852)
Property Details
| MLS® Number | W12128697 |
| Property Type | Single Family |
| Community Name | Georgetown |
| ParkingSpaceTotal | 4 |
Building
| BathroomTotal | 5 |
| BedroomsAboveGround | 4 |
| BedroomsBelowGround | 1 |
| BedroomsTotal | 5 |
| Age | 16 To 30 Years |
| Amenities | Fireplace(s) |
| Appliances | Dishwasher, Dryer, Garage Door Opener, Microwave, Hood Fan, Stove, Washer, Window Coverings, Refrigerator |
| BasementDevelopment | Finished |
| BasementType | Full (finished) |
| ConstructionStyleAttachment | Detached |
| CoolingType | Central Air Conditioning |
| ExteriorFinish | Brick |
| FireplacePresent | Yes |
| FlooringType | Hardwood |
| FoundationType | Concrete |
| HalfBathTotal | 1 |
| HeatingFuel | Natural Gas |
| HeatingType | Forced Air |
| StoriesTotal | 2 |
| SizeInterior | 3000 - 3500 Sqft |
| Type | House |
| UtilityWater | Municipal Water |
Parking
| Garage |
Land
| Acreage | No |
| Sewer | Sanitary Sewer |
| SizeDepth | 108 Ft ,3 In |
| SizeFrontage | 36 Ft |
| SizeIrregular | 36 X 108.3 Ft |
| SizeTotalText | 36 X 108.3 Ft |
Rooms
| Level | Type | Length | Width | Dimensions |
|---|---|---|---|---|
| Lower Level | Recreational, Games Room | 3.63 m | 6.22 m | 3.63 m x 6.22 m |
| Lower Level | Recreational, Games Room | 4.65 m | 5.79 m | 4.65 m x 5.79 m |
| Lower Level | Bedroom | 3.58 m | 4.6 m | 3.58 m x 4.6 m |
| Main Level | Family Room | 4.8 m | 5.56 m | 4.8 m x 5.56 m |
| Main Level | Kitchen | 6.05 m | 3.51 m | 6.05 m x 3.51 m |
| Main Level | Office | 2.87 m | 2.72 m | 2.87 m x 2.72 m |
| Main Level | Dining Room | 3.63 m | 4.6 m | 3.63 m x 4.6 m |
| Upper Level | Primary Bedroom | 5.18 m | 5.36 m | 5.18 m x 5.36 m |
| Upper Level | Bedroom 2 | 3.38 m | 4.55 m | 3.38 m x 4.55 m |
| Upper Level | Bedroom 3 | 3.58 m | 3.63 m | 3.58 m x 3.63 m |
| Upper Level | Bedroom 4 | 2.87 m | 3 m | 2.87 m x 3 m |
| Upper Level | Office | 2.87 m | 3 m | 2.87 m x 3 m |
https://www.realtor.ca/real-estate/28269687/51-ballantine-drive-halton-hills-georgetown-georgetown
Interested?
Contact us for more information
Mike Elsey
Salesperson
7145 West Credit Ave B1 #100
Mississauga, Ontario L5N 6J7




























