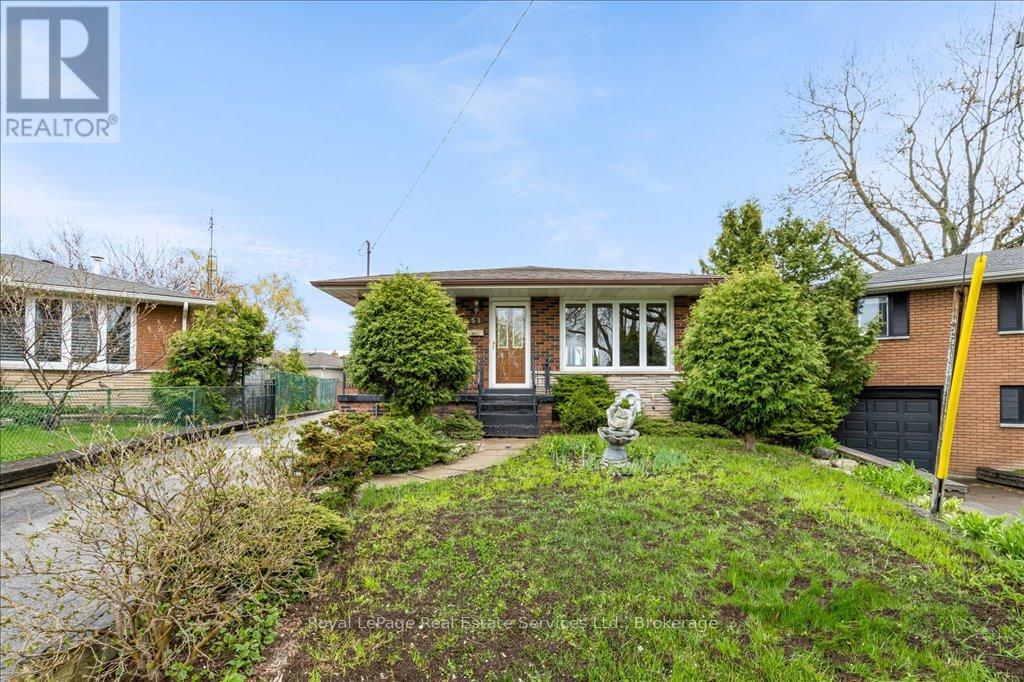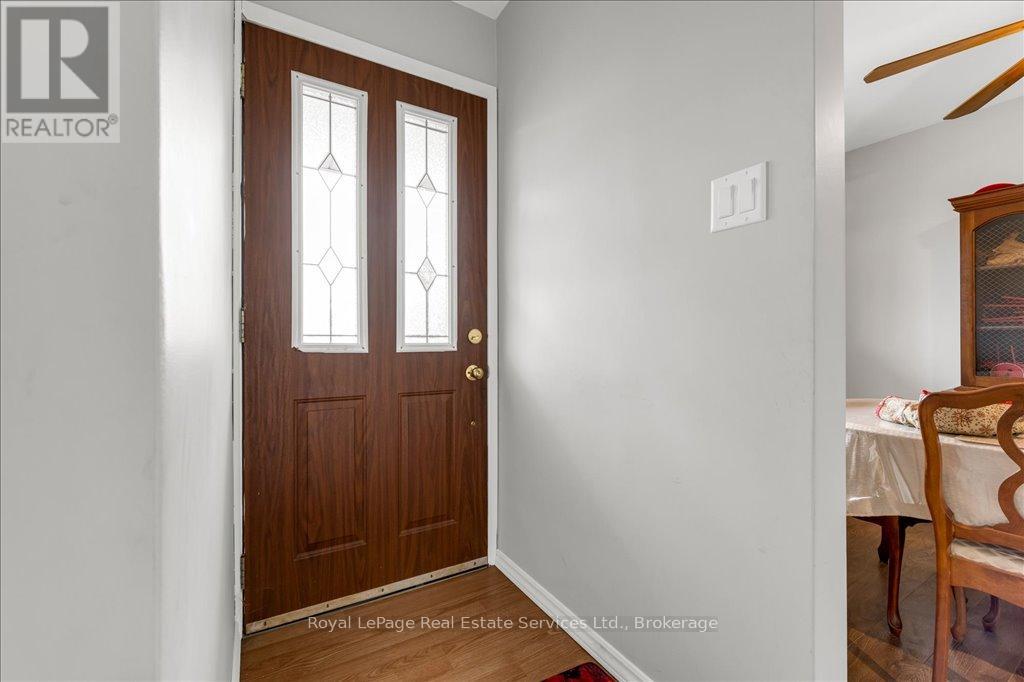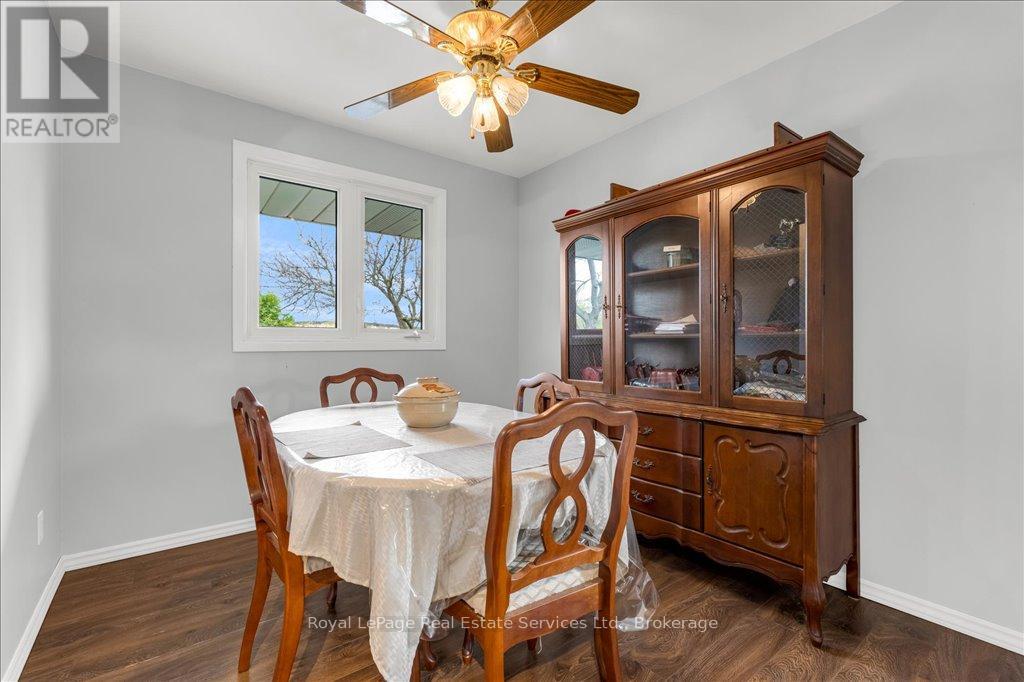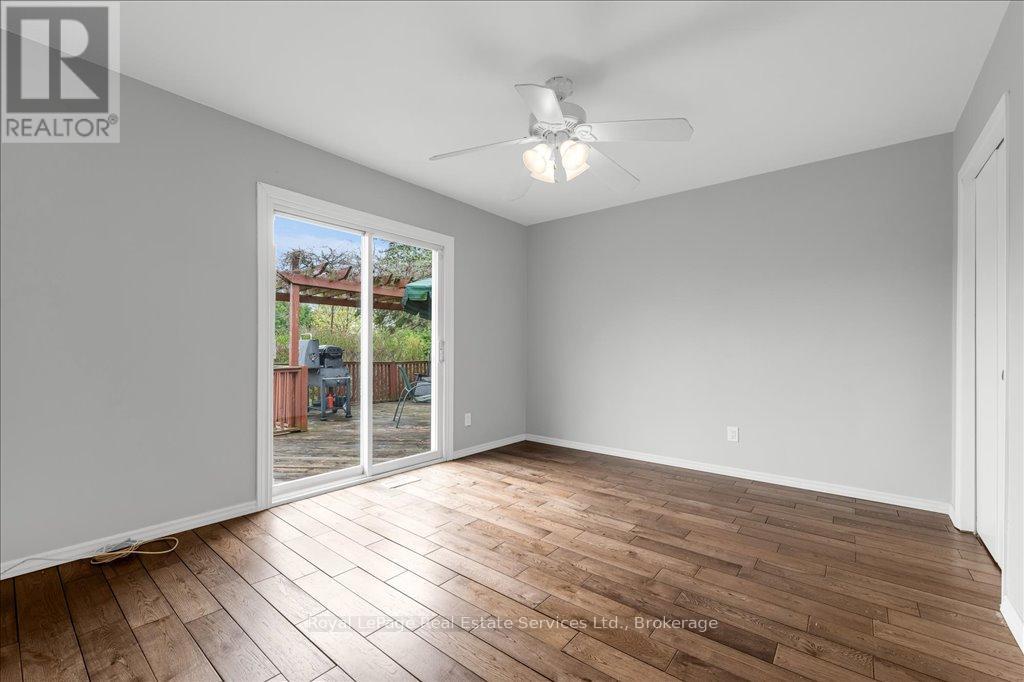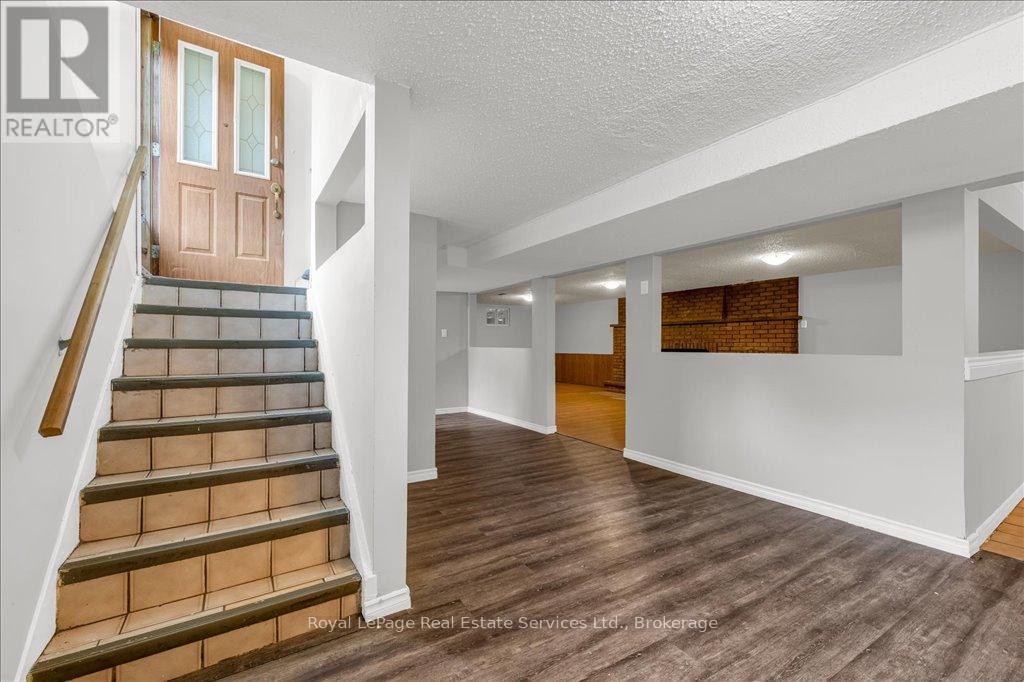51 Athens Street Hamilton, Ontario L9C 3K8
$799,000
Welcome to one of Hamilton's most sought-after Mountain family neighbourhoods. This is a massive double lot property (.231acres) with 3+1 bedrooms, 2 bathrooms, and a potential in-law suite with separate side entrance, great for teenagers, or rent it out for extra income. In addition to the large driveway with plenty of parking, is a massive detached two car garage with lots of space for additional vehicles to park, and lots of room to do your own mechanical/maintenance work. A little TLC and you can make this home into something truly unique and wonderful. Motivated seller! (id:61852)
Property Details
| MLS® Number | X12125195 |
| Property Type | Single Family |
| Neigbourhood | Yeoville |
| Community Name | Yeoville |
| Features | Irregular Lot Size |
| ParkingSpaceTotal | 7 |
Building
| BathroomTotal | 2 |
| BedroomsAboveGround | 3 |
| BedroomsTotal | 3 |
| Appliances | Dryer, Microwave, Stove, Washer |
| ArchitecturalStyle | Bungalow |
| BasementDevelopment | Finished |
| BasementType | N/a (finished) |
| ConstructionStyleAttachment | Detached |
| CoolingType | Central Air Conditioning |
| ExteriorFinish | Brick |
| FoundationType | Block |
| HeatingFuel | Natural Gas |
| HeatingType | Forced Air |
| StoriesTotal | 1 |
| SizeInterior | 1100 - 1500 Sqft |
| Type | House |
| UtilityWater | Municipal Water |
Parking
| Detached Garage | |
| Garage |
Land
| Acreage | No |
| Sewer | Sanitary Sewer |
| SizeDepth | 194 Ft ,8 In |
| SizeFrontage | 35 Ft |
| SizeIrregular | 35 X 194.7 Ft |
| SizeTotalText | 35 X 194.7 Ft |
| ZoningDescription | C |
Rooms
| Level | Type | Length | Width | Dimensions |
|---|---|---|---|---|
| Basement | Other | 3.72 m | 2.24 m | 3.72 m x 2.24 m |
| Basement | Utility Room | 3.72 m | 3.55 m | 3.72 m x 3.55 m |
| Basement | Other | 3.72 m | 2.24 m | 3.72 m x 2.24 m |
| Basement | Other | 2.61 m | 1.18 m | 2.61 m x 1.18 m |
| Basement | Bathroom | 1.91 m | 2.15 m | 1.91 m x 2.15 m |
| Basement | Kitchen | 3.95 m | 3.6 m | 3.95 m x 3.6 m |
| Basement | Recreational, Games Room | 3.95 m | 8.91 m | 3.95 m x 8.91 m |
| Main Level | Dining Room | 2.65 m | 3.03 m | 2.65 m x 3.03 m |
| Main Level | Kitchen | 3.82 m | 3.13 m | 3.82 m x 3.13 m |
| Main Level | Living Room | 3.85 m | 5.23 m | 3.85 m x 5.23 m |
| Main Level | Bathroom | 2.78 m | 1.94 m | 2.78 m x 1.94 m |
| Main Level | Bedroom | 3.12 m | 3.17 m | 3.12 m x 3.17 m |
| Main Level | Bedroom 2 | 3.85 m | 3.16 m | 3.85 m x 3.16 m |
| Main Level | Bedroom 3 | 3.85 m | 3.04 m | 3.85 m x 3.04 m |
https://www.realtor.ca/real-estate/28261632/51-athens-street-hamilton-yeoville-yeoville
Interested?
Contact us for more information
Justin Mason
Salesperson
231 Oak Park Blvd - Unit 400
Oakville, Ontario L6H 7S8
Chris Ahearn
Salesperson
231 Oak Park Blvd - Unit 400
Oakville, Ontario L6H 7S8
Carissa Turnbull
Broker
231 Oak Park #400b
Oakville, Ontario L6H 7S8

