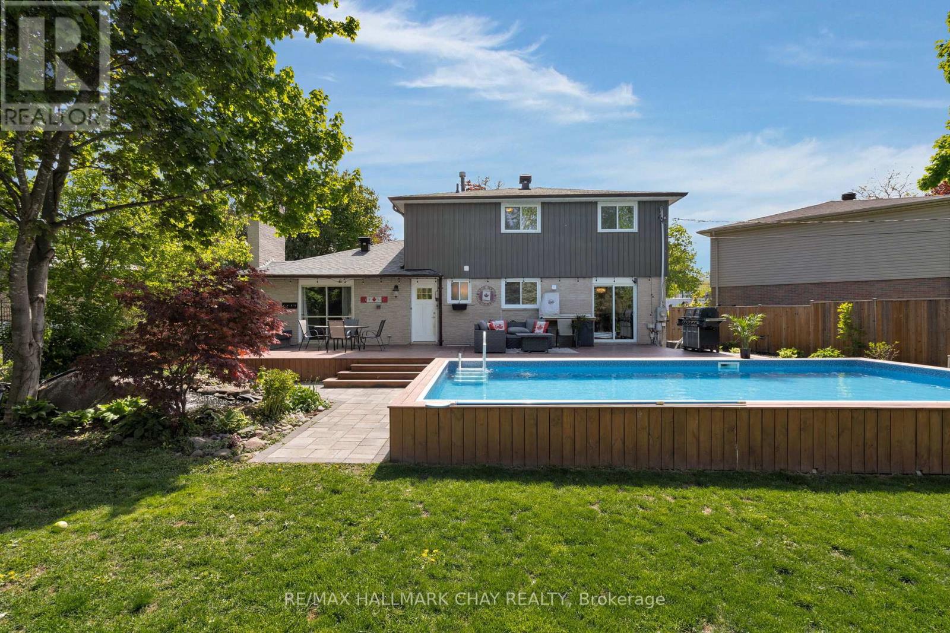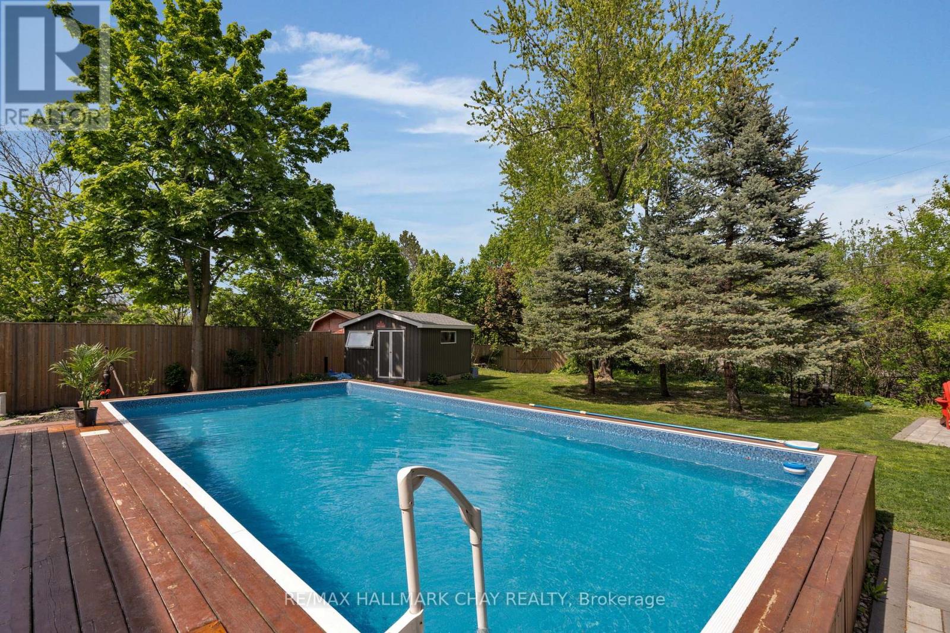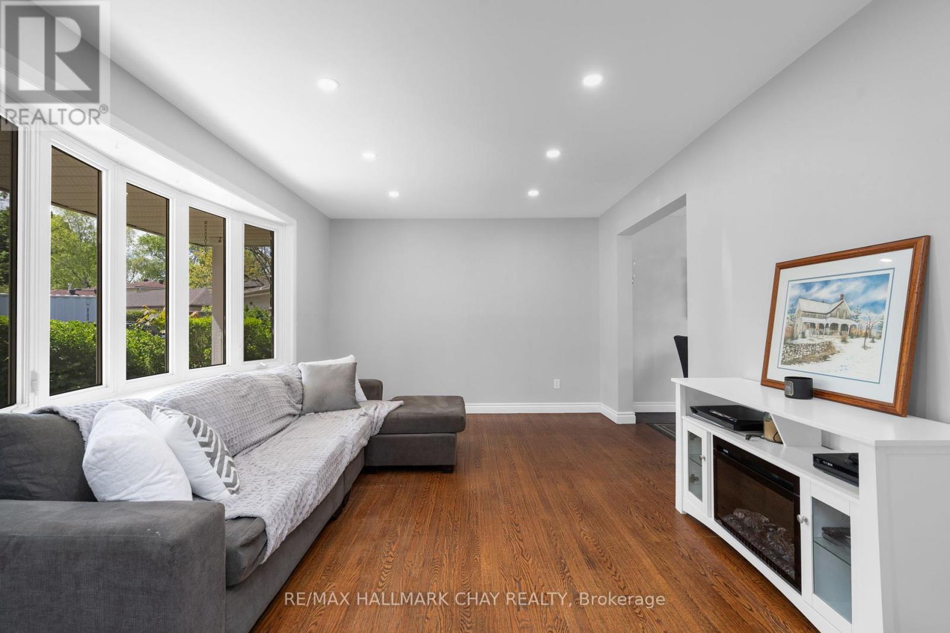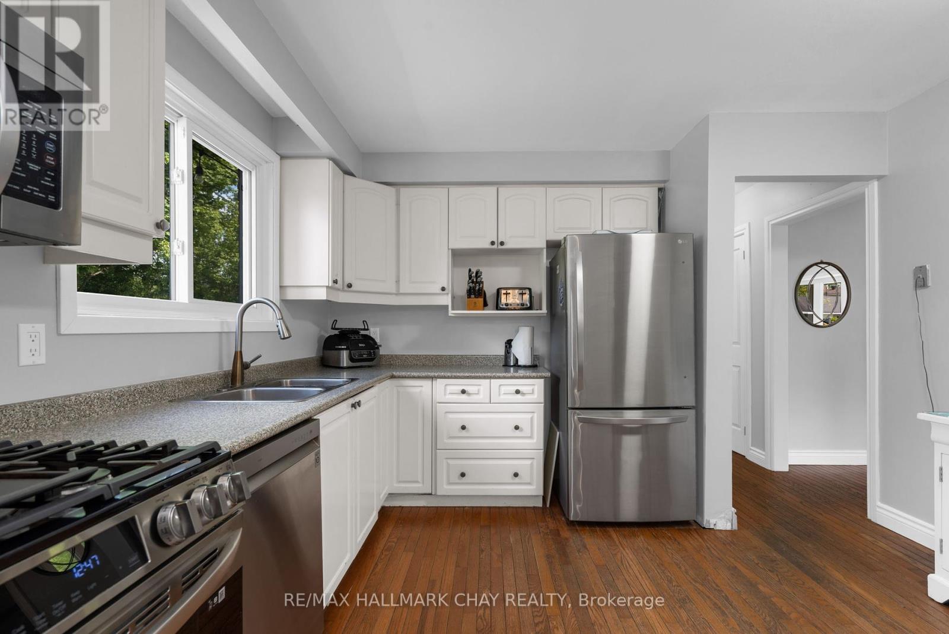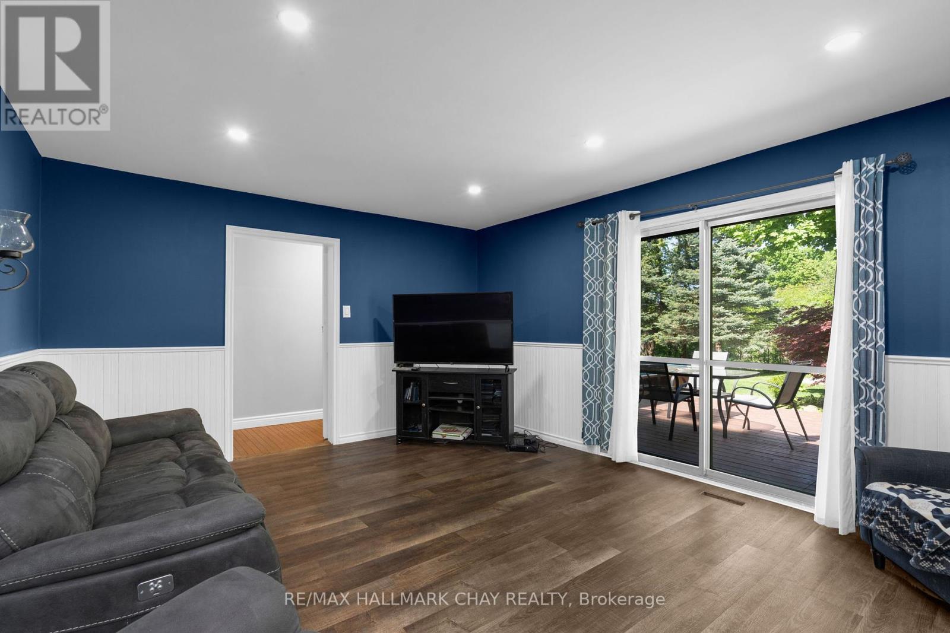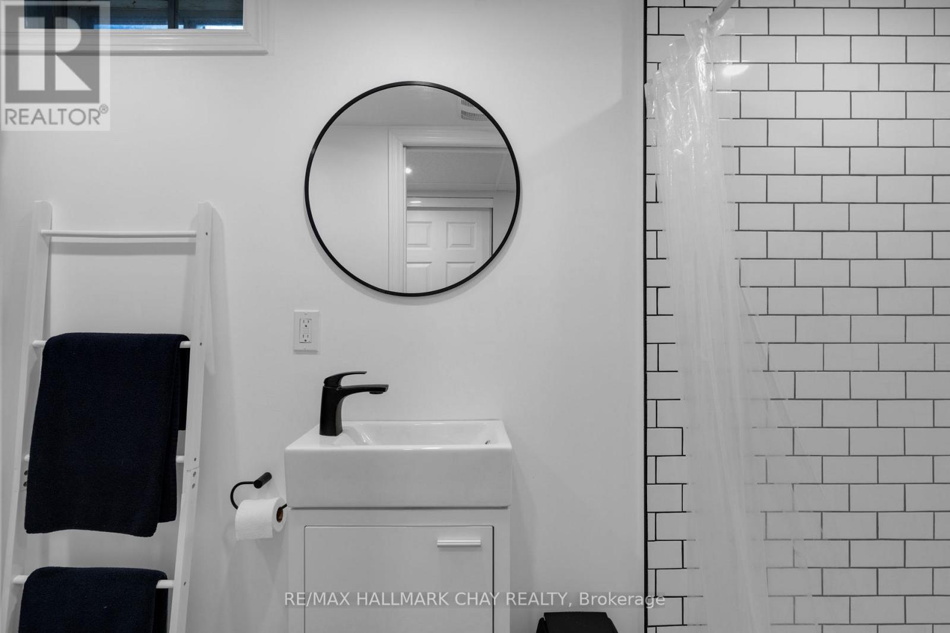51 Adeline Avenue New Tecumseth, Ontario L0G 1W0
$919,900
Absolute great value for your money here !! This extra large pie shaped fenced lot has mature trees making it very private, a beautiful sunny backyard is great for a hot pool day, lot's of room for pets and kids to run around, or sit by the tranquil waterfall area and read a book, and top the day off with a drink by the campfire. Extra large double paved driveway will fit 8 cars, or the trailer / boat - whatever you need parked. Inside has been mostly renovated with newer floors, paint, 3 renovated bathrooms. Downstairs has a in law nanny suite complete with kitchen, 3 pc bath, large living room and bedroom. Upstairs has 4 large size bedrooms, and main floor has 2 walk outs to the sundeck. Shed has hydro to it. Compare this to the newer subdivision homes with small driveways, single garage, tiny lots with little privacy, most have unfinished basements also. Emjoy everything this home offers that is unique to most listings and priced to sell !!! (id:61852)
Property Details
| MLS® Number | N12170029 |
| Property Type | Single Family |
| Community Name | Tottenham |
| AmenitiesNearBy | Beach, Schools |
| CommunityFeatures | Community Centre |
| EquipmentType | Water Heater |
| Features | Conservation/green Belt, Level |
| ParkingSpaceTotal | 10 |
| PoolType | On Ground Pool |
| RentalEquipmentType | Water Heater |
| Structure | Deck, Patio(s), Shed |
Building
| BathroomTotal | 3 |
| BedroomsAboveGround | 4 |
| BedroomsBelowGround | 1 |
| BedroomsTotal | 5 |
| Amenities | Fireplace(s) |
| Appliances | Water Meter, Dryer, Stove, Washer, Refrigerator |
| BasementDevelopment | Finished |
| BasementFeatures | Apartment In Basement |
| BasementType | N/a (finished) |
| ConstructionStyleAttachment | Detached |
| CoolingType | Central Air Conditioning |
| ExteriorFinish | Brick, Vinyl Siding |
| FireplacePresent | Yes |
| FireplaceTotal | 1 |
| FlooringType | Hardwood, Laminate, Vinyl |
| FoundationType | Block |
| HalfBathTotal | 1 |
| HeatingFuel | Natural Gas |
| HeatingType | Forced Air |
| StoriesTotal | 2 |
| SizeInterior | 1500 - 2000 Sqft |
| Type | House |
| UtilityWater | Municipal Water |
Parking
| Attached Garage | |
| Garage |
Land
| Acreage | No |
| FenceType | Fenced Yard |
| LandAmenities | Beach, Schools |
| Sewer | Sanitary Sewer |
| SizeDepth | 145 Ft |
| SizeFrontage | 41 Ft ,3 In |
| SizeIrregular | 41.3 X 145 Ft ; 156\" Deep North Side |
| SizeTotalText | 41.3 X 145 Ft ; 156\" Deep North Side |
Rooms
| Level | Type | Length | Width | Dimensions |
|---|---|---|---|---|
| Second Level | Bedroom | 4.21 m | 3.88 m | 4.21 m x 3.88 m |
| Second Level | Bedroom | 3.88 m | 3.25 m | 3.88 m x 3.25 m |
| Second Level | Bedroom | 3.21 m | 3.38 m | 3.21 m x 3.38 m |
| Second Level | Bedroom | 3.08 m | 3.01 m | 3.08 m x 3.01 m |
| Basement | Bedroom | 4.56 m | 3.87 m | 4.56 m x 3.87 m |
| Basement | Laundry Room | 3.07 m | 3.16 m | 3.07 m x 3.16 m |
| Basement | Living Room | 5.76 m | 3.98 m | 5.76 m x 3.98 m |
| Basement | Kitchen | 3.06 m | 2.98 m | 3.06 m x 2.98 m |
| Main Level | Living Room | 6.05 m | 3.41 m | 6.05 m x 3.41 m |
| Main Level | Dining Room | 3.45 m | 3.08 m | 3.45 m x 3.08 m |
| Main Level | Kitchen | 3.3 m | 3.08 m | 3.3 m x 3.08 m |
| Main Level | Family Room | 4.98 m | 4.09 m | 4.98 m x 4.09 m |
Utilities
| Cable | Available |
| Electricity | Installed |
| Sewer | Installed |
https://www.realtor.ca/real-estate/28359683/51-adeline-avenue-new-tecumseth-tottenham-tottenham
Interested?
Contact us for more information
Craig Butcher
Broker
22 Queen St South
Tottenham, Ontario L0G 1W0
Kyle Butcher
Salesperson
22 Queen St South
Tottenham, Ontario L0G 1W0





