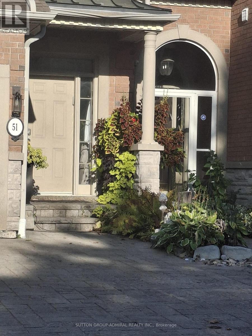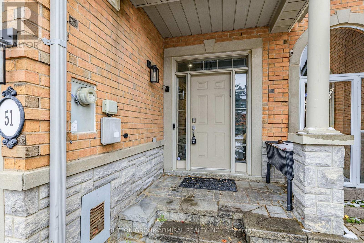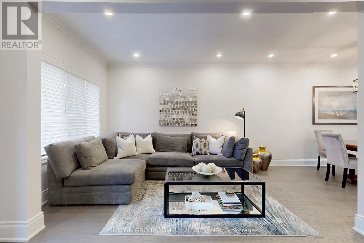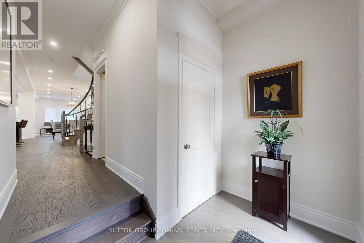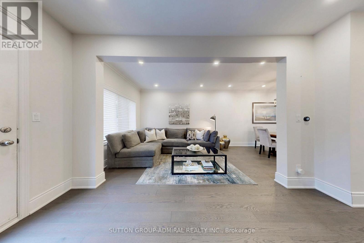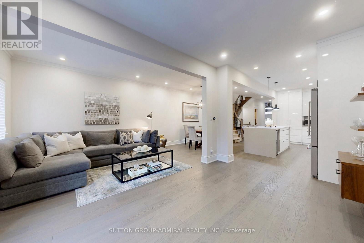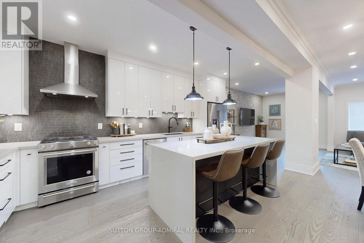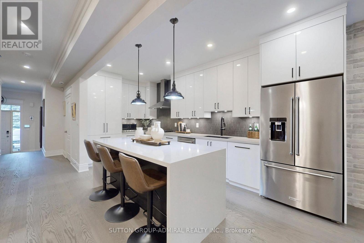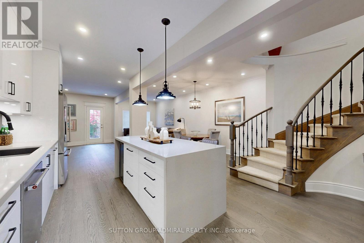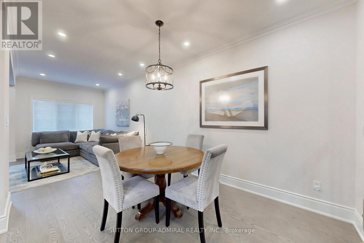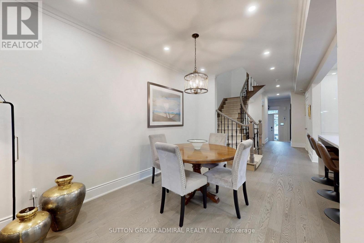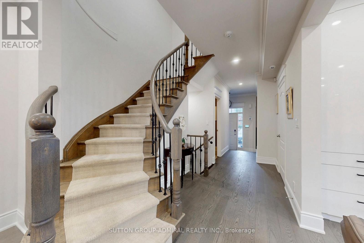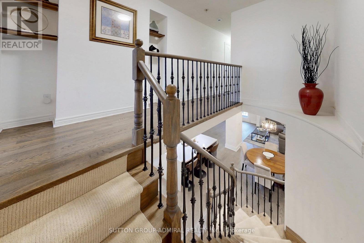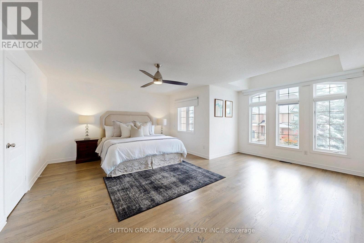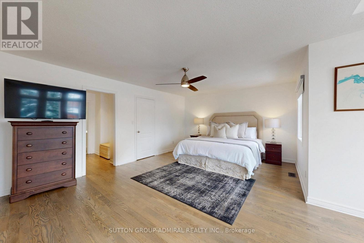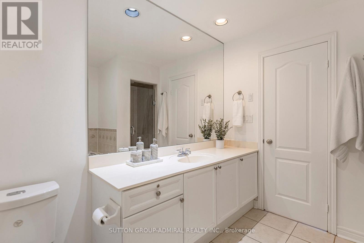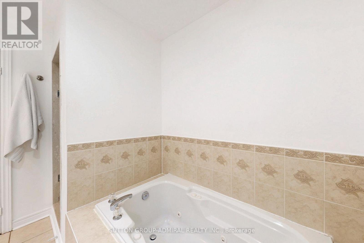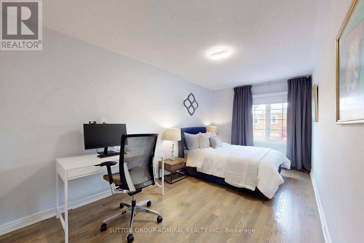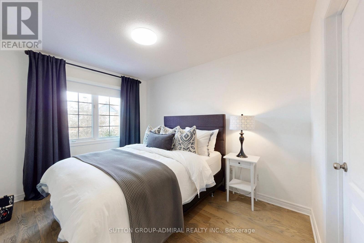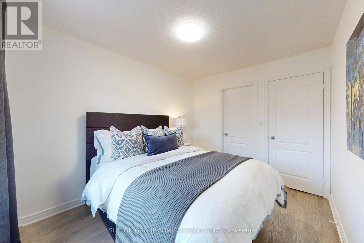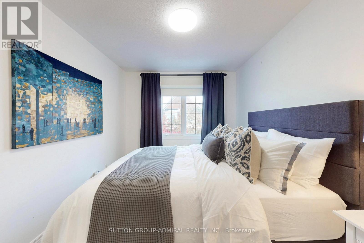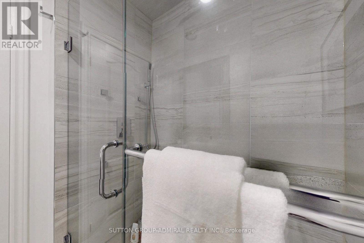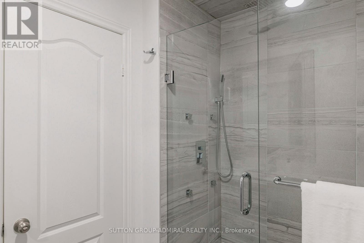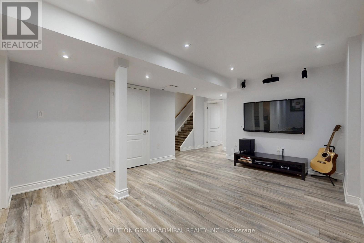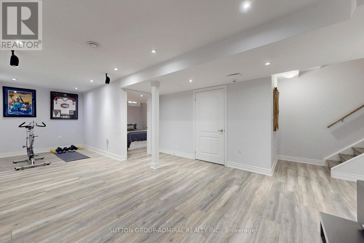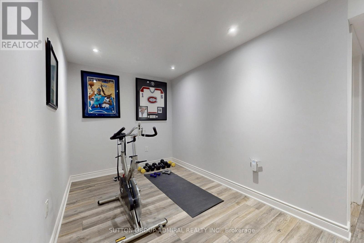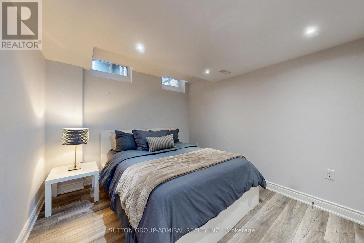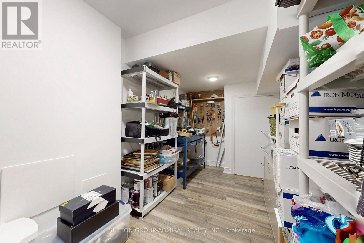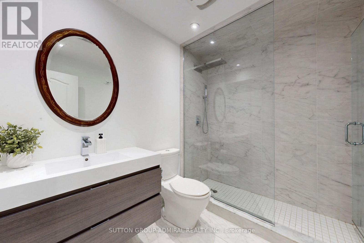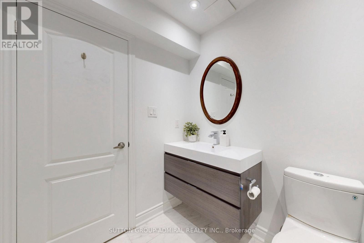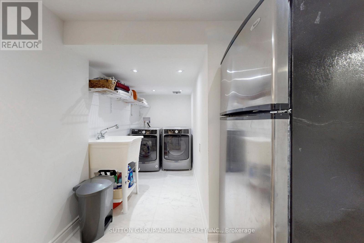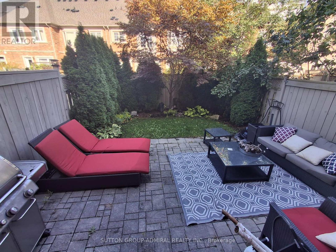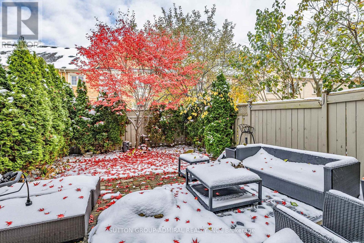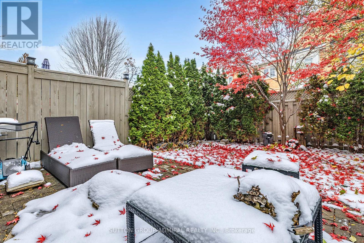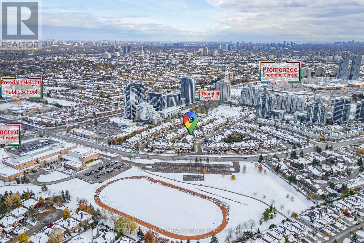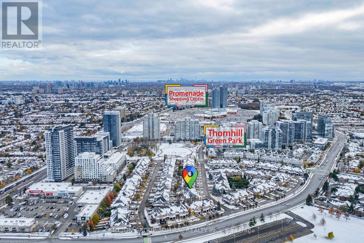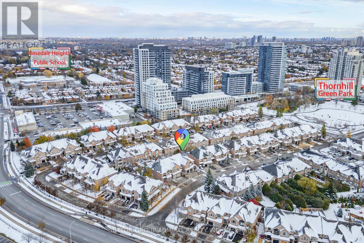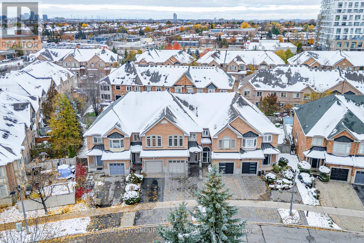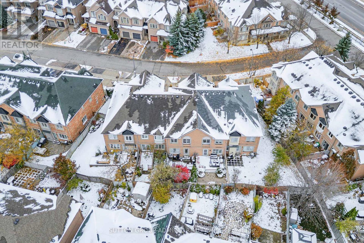51 Abbeywood Gate W Vaughan, Ontario L4J 8P1
$1,450,000
Welcome to this unique warm Abbeywood home, over 2,000 ft luxury. You will be overly impressed with the amazing open plan, newly renovated kitchen with quartz countertops, stainless steel appliances, plenty of drawers, bar fridge and a spacious pantry. The open plan living room, dining room and kitchen is perfect for entertaining your friends and family in comfort. The main floor has newly installed beautiful hardwood flooring throughout and two-piece washroom. Exiting from the living area is a quaint garden, and mature trees for privacy, a patio with a central gas BBQ. A spiral staircase with wrought iron pickets takes you up to the second floor with hardwood floors throughout, and three well sized bedrooms and 2 washrooms The huge primary bedroom is very impressive and has a four-piece washroom and 2 walk in closets. The 2nd bedroom has a walk in closet as well. Entering the basement, you will be welcomed with a huge rec room, an extra bedroom with windows, a modern bathroom, a laundry room, a workshop room and lots of storage. This home is located on beautiful Abbeywood Gate, a quiet road, close to a shopping mall lots of restaurants public transit school's library and many other facilities This is a home worth pursuing. (id:61852)
Property Details
| MLS® Number | N12537402 |
| Property Type | Single Family |
| Community Name | Beverley Glen |
| AmenitiesNearBy | Hospital, Park, Public Transit, Schools |
| EquipmentType | Water Heater |
| Features | Carpet Free |
| ParkingSpaceTotal | 3 |
| RentalEquipmentType | Water Heater |
| Structure | Patio(s), Arena, Workshop |
Building
| BathroomTotal | 4 |
| BedroomsAboveGround | 3 |
| BedroomsBelowGround | 1 |
| BedroomsTotal | 4 |
| Amenities | Fireplace(s) |
| Appliances | Oven - Built-in, Central Vacuum, Garburator, Water Heater, Dishwasher, Dryer, Furniture, Garage Door Opener, Humidifier, Oven, Stove, Washer, Window Coverings, Refrigerator |
| BasementDevelopment | Finished |
| BasementType | N/a (finished) |
| ConstructionStyleAttachment | Attached |
| CoolingType | Central Air Conditioning |
| ExteriorFinish | Brick |
| FireProtection | Alarm System, Smoke Detectors |
| FlooringType | Hardwood, Laminate |
| HalfBathTotal | 1 |
| HeatingFuel | Natural Gas |
| HeatingType | Forced Air |
| StoriesTotal | 2 |
| SizeInterior | 2000 - 2500 Sqft |
| Type | Row / Townhouse |
| UtilityWater | Municipal Water |
Parking
| Attached Garage | |
| Garage |
Land
| Acreage | No |
| FenceType | Fully Fenced |
| LandAmenities | Hospital, Park, Public Transit, Schools |
| LandscapeFeatures | Landscaped |
| Sewer | Sanitary Sewer |
| SizeDepth | 108 Ft |
| SizeFrontage | 19 Ft ,8 In |
| SizeIrregular | 19.7 X 108 Ft |
| SizeTotalText | 19.7 X 108 Ft |
Rooms
| Level | Type | Length | Width | Dimensions |
|---|---|---|---|---|
| Second Level | Primary Bedroom | 5.9 m | 5.7 m | 5.9 m x 5.7 m |
| Second Level | Bedroom 2 | 5.1 m | 2.88 m | 5.1 m x 2.88 m |
| Second Level | Bedroom 3 | 3.65 m | 2.88 m | 3.65 m x 2.88 m |
| Basement | Recreational, Games Room | 6.99 m | 6.32 m | 6.99 m x 6.32 m |
| Basement | Bedroom 4 | 3.21 m | 2.99 m | 3.21 m x 2.99 m |
| Basement | Workshop | 3.59 m | 3.25 m | 3.59 m x 3.25 m |
| Main Level | Living Room | 5.5 m | 3.99 m | 5.5 m x 3.99 m |
| Main Level | Dining Room | 4.38 m | 2.79 m | 4.38 m x 2.79 m |
| Main Level | Kitchen | 4.66 m | 3.15 m | 4.66 m x 3.15 m |
| Main Level | Foyer | 2.52 m | 1.63 m | 2.52 m x 1.63 m |
https://www.realtor.ca/real-estate/29095337/51-abbeywood-gate-w-vaughan-beverley-glen-beverley-glen
Interested?
Contact us for more information
Esther Sher
Salesperson
1206 Centre Street
Thornhill, Ontario L4J 3M9
