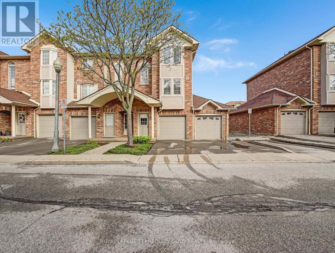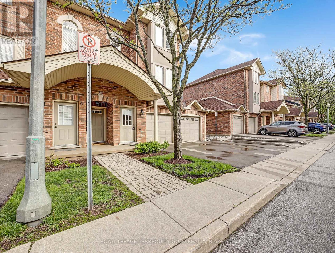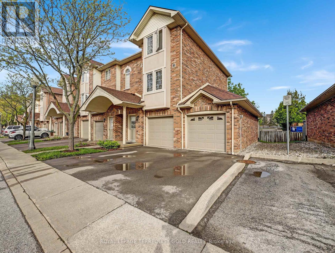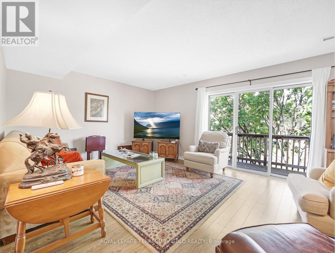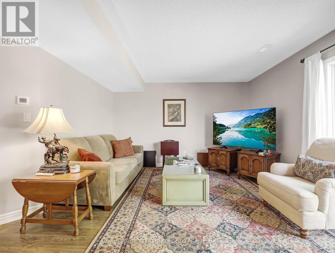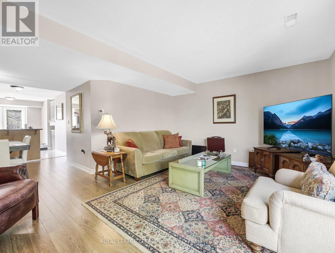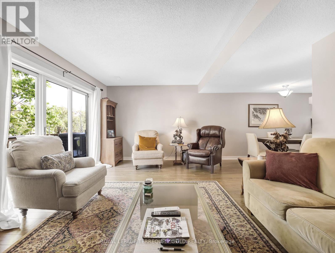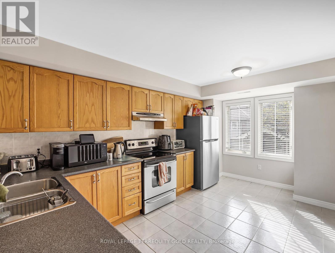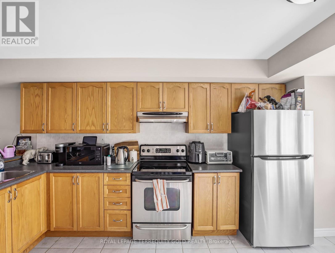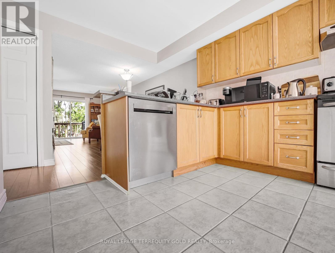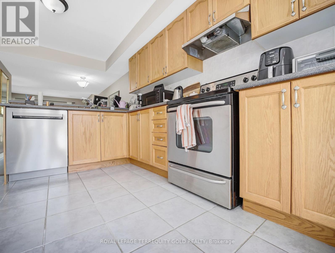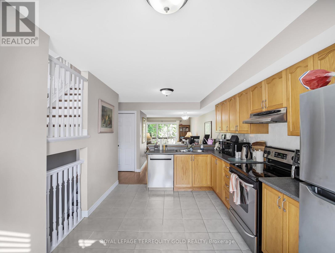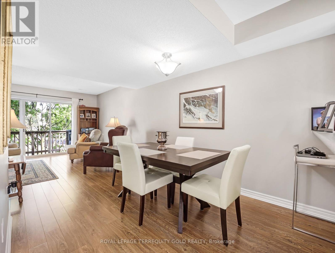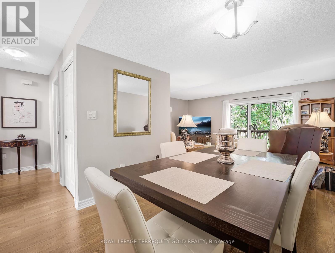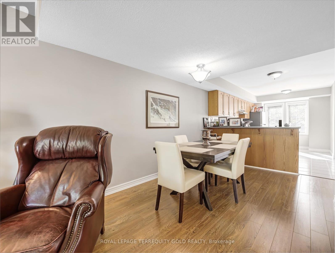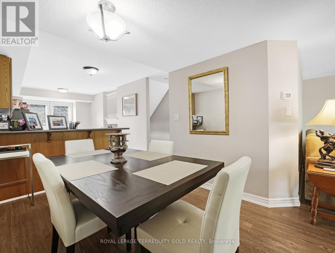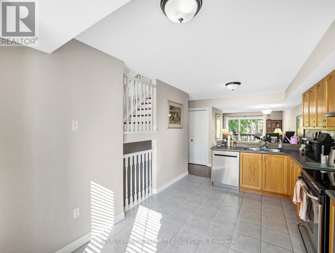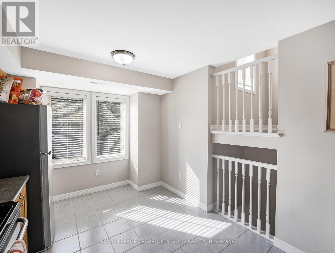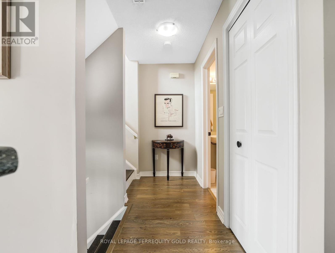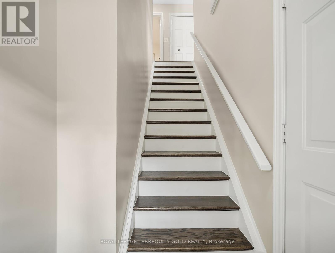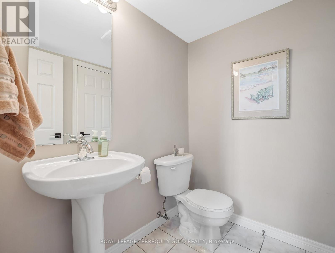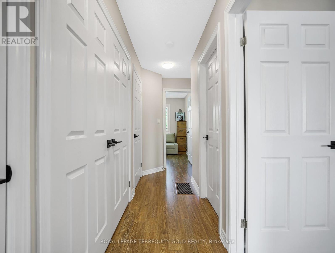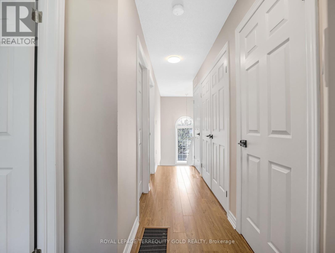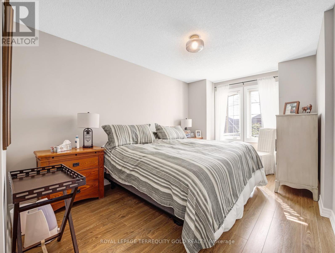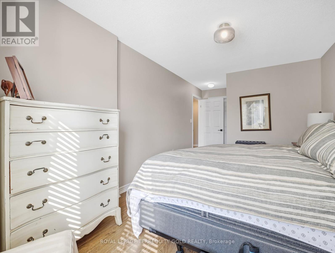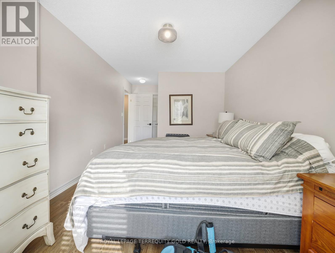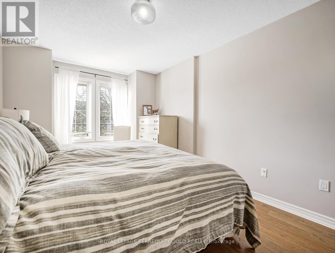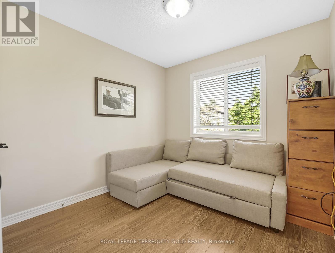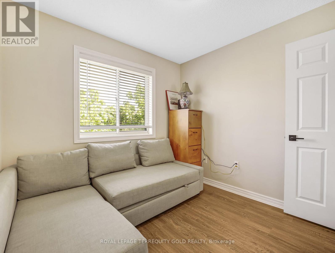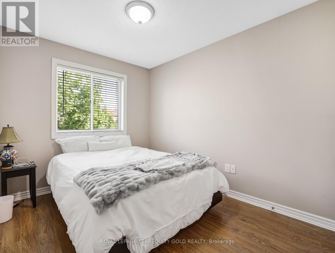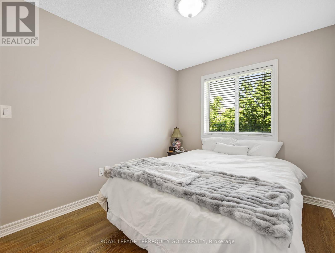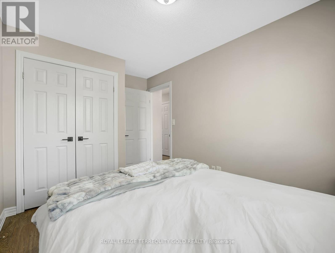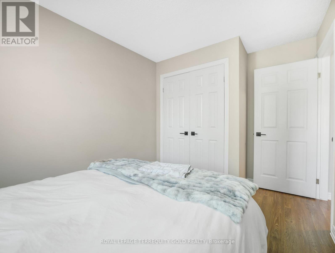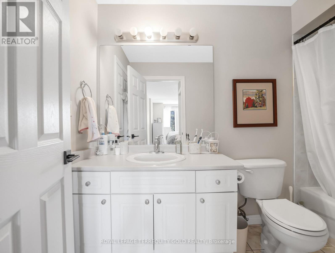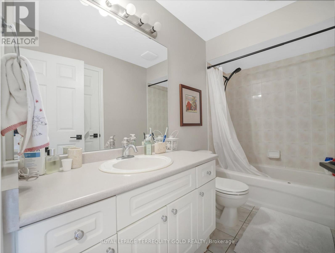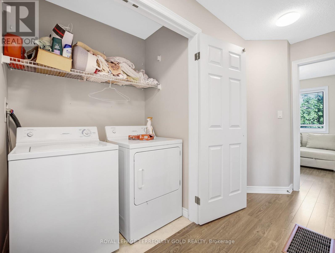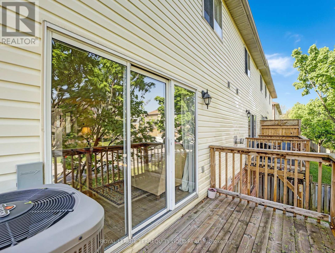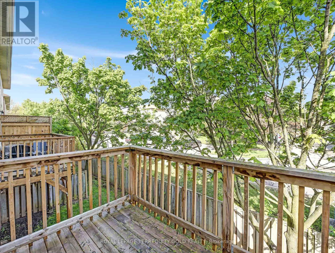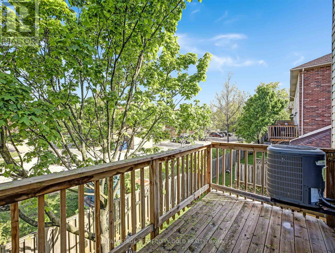51 - 4045 Upper Middle Road Burlington, Ontario L7M 4S9
$755,000Maintenance, Insurance, Parking
$406.73 Monthly
Maintenance, Insurance, Parking
$406.73 MonthlyWelcome to this beautifully updated 3-bedroom, 2-bathroom end-unit condo townhouse tucked away in one of Burlington's most sought-after neighbourhoods Millcroft! Surrounded by parks, lush green spaces, and golf courses, this home blends comfort, style, and convenience. Featuring a bright open-concept layout with large windows, a modern kitchen, spacious living and dining areas, private garage with driveway, and an abundance of natural light throughout. Perfect for families, professionals, retirees, or anyone who enjoys an active lifestyle and a friendly community atmosphere. You're just minutes from Hwy 407, QEW, GO Train, shopping, Millcroft Golf Club, and Joseph Brant Hospital. Steps to top-rated schools, scenic trails, local restaurants, and everyday essentials. Highlights: Direct access to garage from inside the house *Low condo fee * Recent updates: Trim (2023), Bedroom Window (2022), Balcony & A/C (2021),Roof, Garage Door, BBQ Gas Line, Driveway, Fences, Laminate Flooring (2018), Fridge (2024), Dishwasher (2022), Stove (2016), Owned Furnace *Move-in ready with timeless upgrades Don't miss this incredible opportunity to live in a vibrant and convenient Burlington community! (id:61852)
Property Details
| MLS® Number | W12158997 |
| Property Type | Single Family |
| Community Name | Rose |
| AmenitiesNearBy | Golf Nearby, Hospital, Park, Place Of Worship, Public Transit, Schools |
| CommunityFeatures | Pet Restrictions |
| EquipmentType | Water Heater |
| Features | Balcony, Carpet Free |
| ParkingSpaceTotal | 2 |
| RentalEquipmentType | Water Heater |
Building
| BathroomTotal | 2 |
| BedroomsAboveGround | 3 |
| BedroomsTotal | 3 |
| Amenities | Visitor Parking |
| Appliances | Garage Door Opener Remote(s), Water Heater, Window Coverings |
| CoolingType | Central Air Conditioning |
| ExteriorFinish | Brick |
| FireplacePresent | Yes |
| HalfBathTotal | 1 |
| HeatingFuel | Natural Gas |
| HeatingType | Forced Air |
| StoriesTotal | 2 |
| SizeInterior | 1200 - 1399 Sqft |
| Type | Row / Townhouse |
Parking
| Attached Garage | |
| Garage | |
| Inside Entry |
Land
| Acreage | No |
| LandAmenities | Golf Nearby, Hospital, Park, Place Of Worship, Public Transit, Schools |
Rooms
| Level | Type | Length | Width | Dimensions |
|---|---|---|---|---|
| Second Level | Dining Room | 2.79 m | 2.64 m | 2.79 m x 2.64 m |
| Second Level | Kitchen | 4.39 m | 2.99 m | 4.39 m x 2.99 m |
| Second Level | Bathroom | Measurements not available | ||
| Third Level | Primary Bedroom | 3.96 m | 3.05 m | 3.96 m x 3.05 m |
| Third Level | Bedroom 2 | 3.3 m | 2.64 m | 3.3 m x 2.64 m |
| Third Level | Bedroom 3 | 2.74 m | 2.69 m | 2.74 m x 2.69 m |
| Third Level | Bathroom | Measurements not available |
https://www.realtor.ca/real-estate/28335979/51-4045-upper-middle-road-burlington-rose-rose
Interested?
Contact us for more information
James Shuqom
Broker
293 Eglinton Avenue East
Toronto, Ontario M4P 1L3
