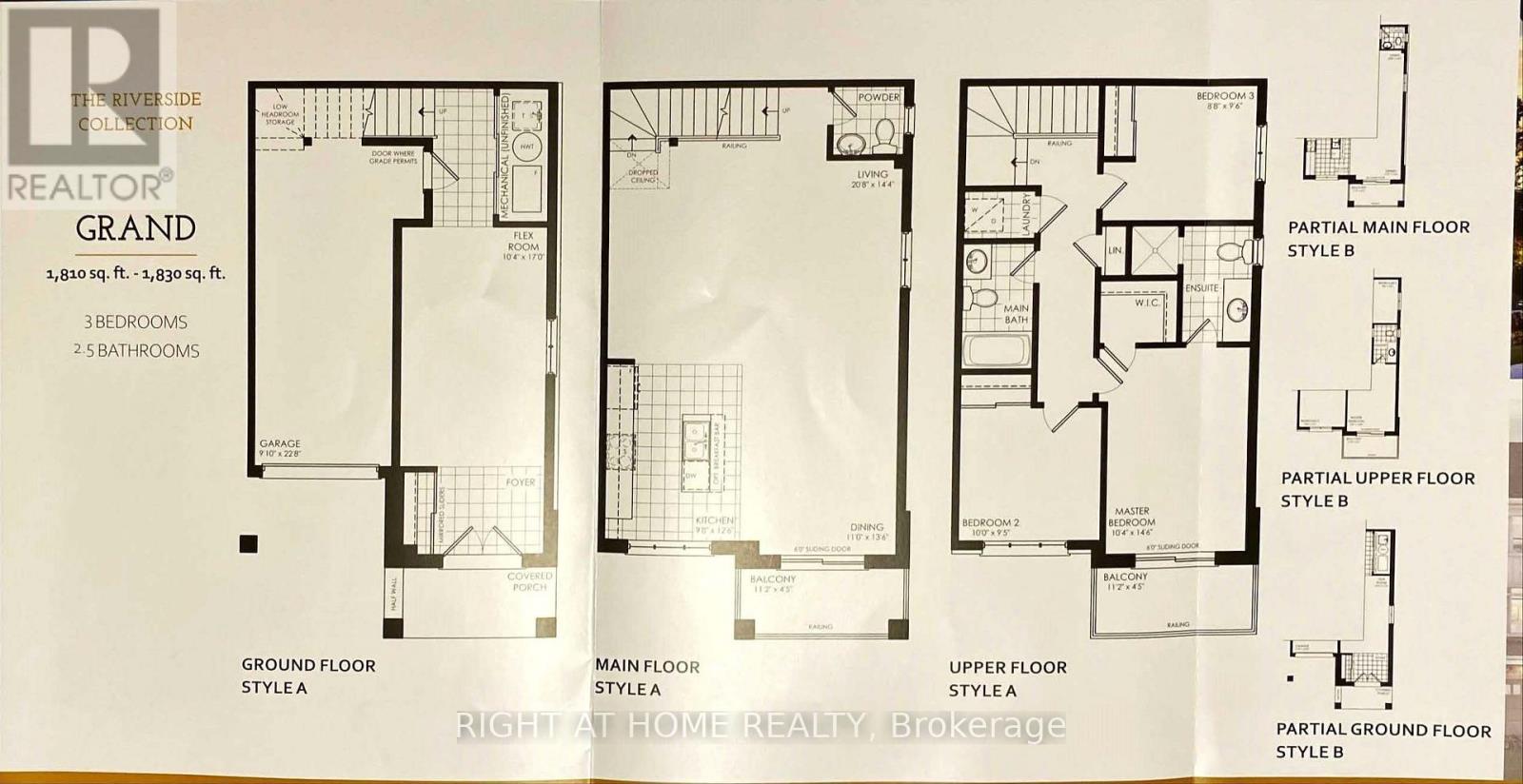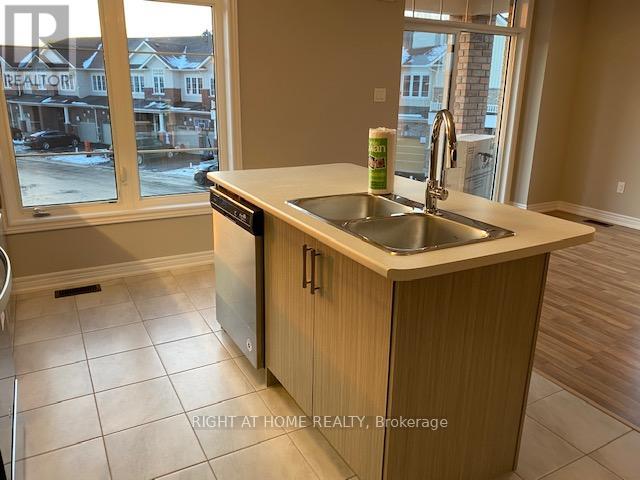51 - 113 Hartley Avenue Brant, Ontario N3L 0K8
$2,400 Monthly
3 Bedroom 2.5 Bathroom Townhouse For Rent! End And Corner Unit With Sun-Filled With Lots Of Windows! 2 Parking Spots! Huge 1830 Sqft With 2 Balconies! Upgraded Laminate Flooring On Ground & Second Floor. Double Door Entrance & Access To Garage From House. Garage Is Huge, Fits A Car & Huge Space In Front For Storage Of Tools, Bikes, And Your Large Seasonal Items. Absolutely Stunning And Huge Open Concept Living Area! Kitchen With Double Sink & Long Breakfast Bar. All Bedrooms Are Very Spacious, Master With Walk-In Closet & 2 Bedrooms With Double Door Closets! Upstairs Laundry Room For Your Comfort. Tons Of Visitor Parking. Double Door Entrance For Ease Of Moving Furniture. Walking Distance To Watts Pond For Nature Enjoyment! Close To Schools, Plazas, Highways, And More! Paris Is Conveniently Located Between Cambridge, Kitchener, Woodstock & Brantford! Live In A New Neighborhood That You Can Be Proud Of! (id:61852)
Property Details
| MLS® Number | X12152780 |
| Property Type | Single Family |
| Community Name | Paris |
| AmenitiesNearBy | Park, Schools |
| CommunityFeatures | School Bus |
| ParkingSpaceTotal | 2 |
Building
| BathroomTotal | 3 |
| BedroomsAboveGround | 3 |
| BedroomsTotal | 3 |
| Age | 0 To 5 Years |
| Appliances | Water Softener, Garage Door Opener Remote(s), Water Heater, Blinds, Dishwasher, Dryer, Range, Stove, Washer, Refrigerator |
| ConstructionStyleAttachment | Attached |
| CoolingType | Central Air Conditioning |
| ExteriorFinish | Aluminum Siding, Brick |
| FlooringType | Carpeted, Tile, Laminate |
| FoundationType | Poured Concrete |
| HalfBathTotal | 1 |
| HeatingFuel | Natural Gas |
| HeatingType | Forced Air |
| StoriesTotal | 3 |
| SizeInterior | 1500 - 2000 Sqft |
| Type | Row / Townhouse |
| UtilityWater | Municipal Water |
Parking
| Attached Garage | |
| Garage |
Land
| Acreage | No |
| LandAmenities | Park, Schools |
| Sewer | Sanitary Sewer |
| SizeDepth | 52 Ft |
| SizeFrontage | 27 Ft |
| SizeIrregular | 27 X 52 Ft |
| SizeTotalText | 27 X 52 Ft |
| SurfaceWater | Lake/pond |
Rooms
| Level | Type | Length | Width | Dimensions |
|---|---|---|---|---|
| Second Level | Living Room | 6.3 m | 4.37 m | 6.3 m x 4.37 m |
| Second Level | Kitchen | 2.94 m | 3.81 m | 2.94 m x 3.81 m |
| Second Level | Dining Room | 3.35 m | 4.11 m | 3.35 m x 4.11 m |
| Third Level | Bedroom 3 | 2.64 m | 2.87 m | 2.64 m x 2.87 m |
| Third Level | Laundry Room | 1.6 m | 0.98 m | 1.6 m x 0.98 m |
| Third Level | Primary Bedroom | 3.35 m | 4.42 m | 3.35 m x 4.42 m |
| Third Level | Bedroom 2 | 3.05 m | 2.9 m | 3.05 m x 2.9 m |
| Ground Level | Foyer | 3.15 m | 1.6 m | 3.15 m x 1.6 m |
| Ground Level | Family Room | 3.15 m | 5.18 m | 3.15 m x 5.18 m |
| Ground Level | Mud Room | 1.3 m | 2.8 m | 1.3 m x 2.8 m |
| Ground Level | Utility Room | 1 m | 2.8 m | 1 m x 2.8 m |
https://www.realtor.ca/real-estate/28322335/51-113-hartley-avenue-brant-paris-paris
Interested?
Contact us for more information
Ammar Kailani
Broker
480 Eglinton Ave West
Mississauga, Ontario L5R 0G2




























