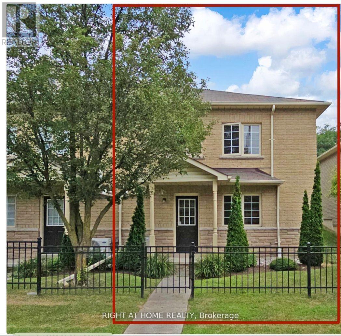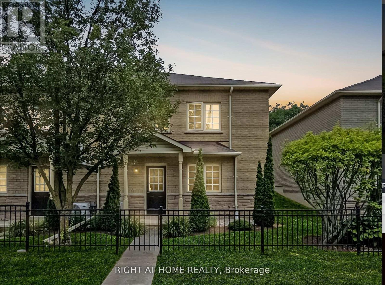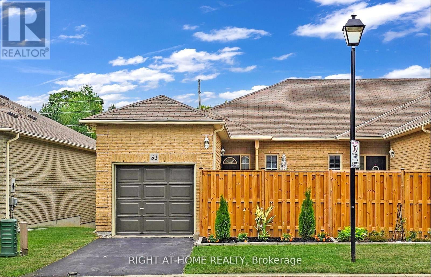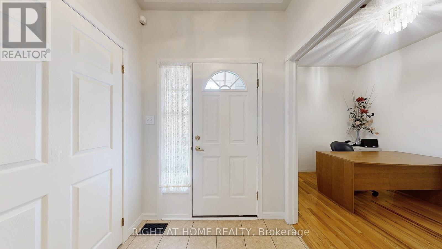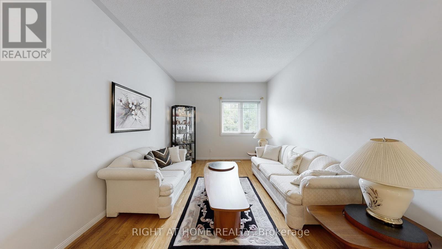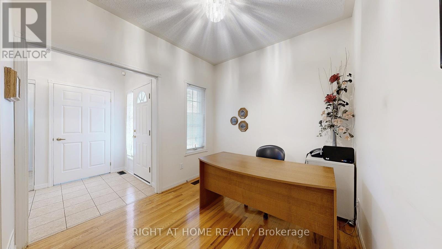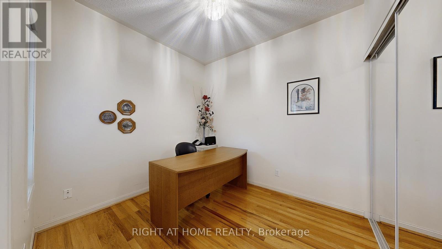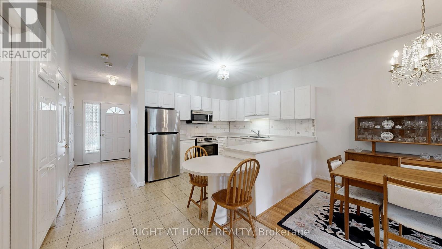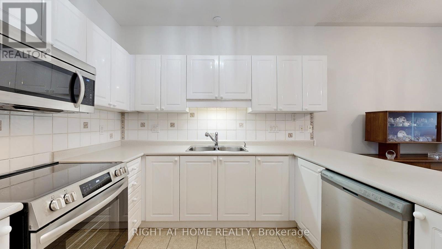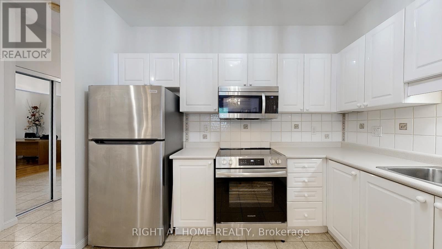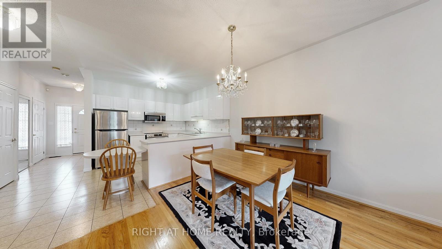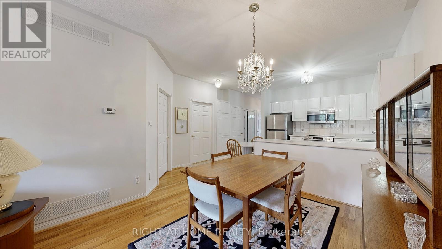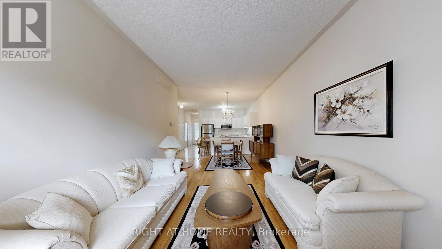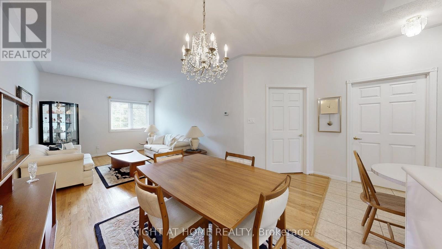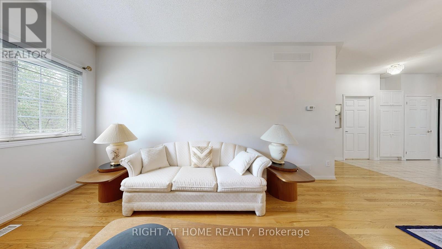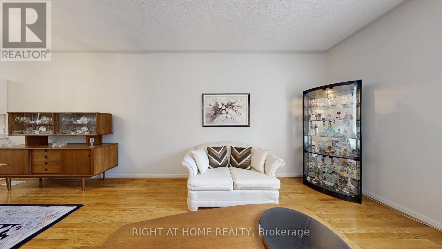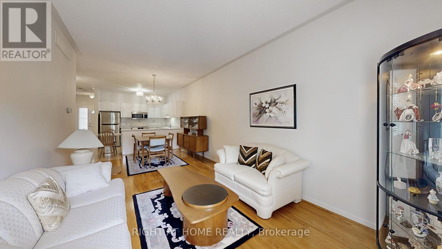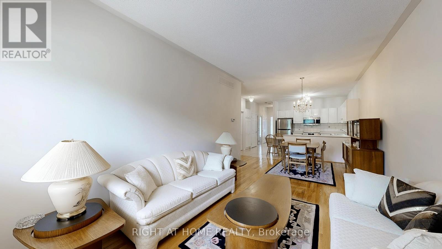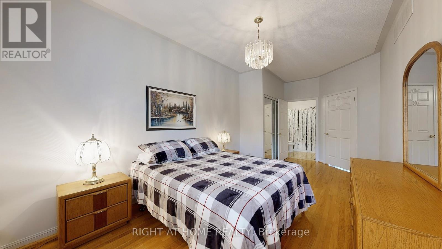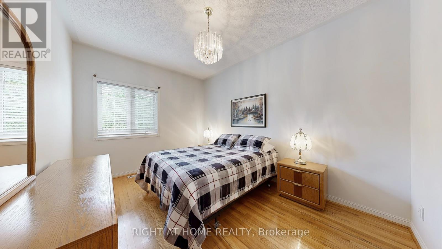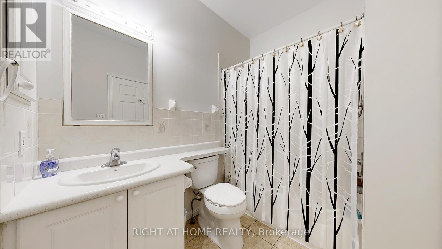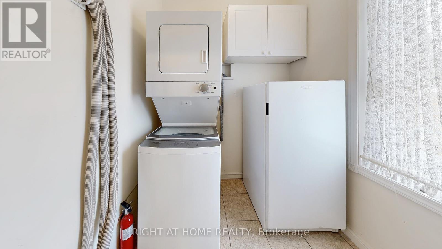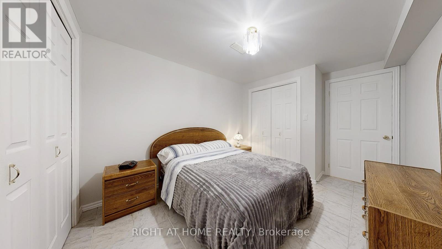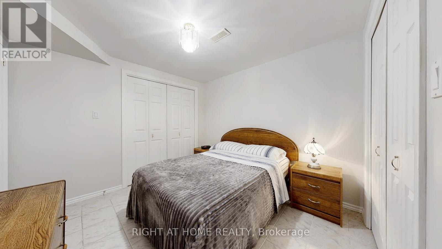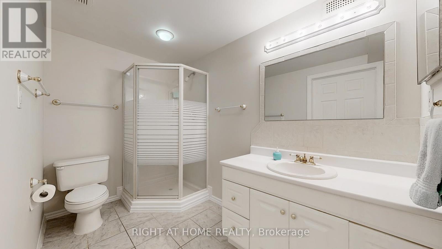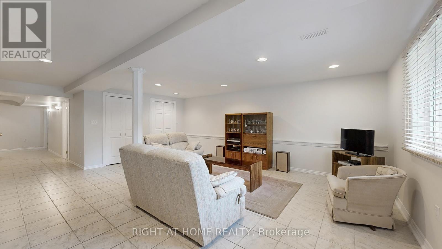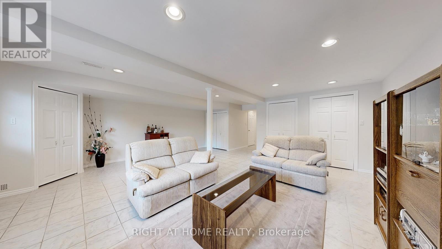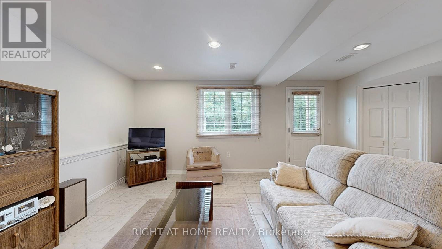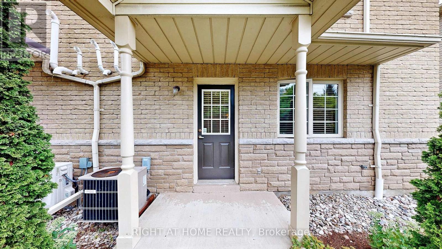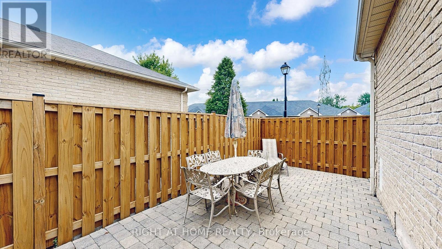51 - 1111 Wilson Road N Oshawa, Ontario L1G 8C2
$653,900Maintenance, Insurance, Common Area Maintenance, Parking, Water
$438.23 Monthly
Maintenance, Insurance, Common Area Maintenance, Parking, Water
$438.23 MonthlyDiscover easy living in this rarely available 2+1 bedroom, 2 bathroom bungalow townhome with an attached single-car garage, located in the desirable 'Camelot' community. Set within a quiet, well-kept enclave, this home offers a low-maintenance lifestyle surrounded by mature trees and beautifully landscaped grounds. The main level offers a bright, functional layout with open sightlines between the kitchen, dining, and living areas ideal for both relaxing and entertaining. Two comfortable bedrooms and a full bathroom complete the main floor, offering plenty of space for everyday living. Downstairs, the fully finished walkout basement adds valuable square footage with a spacious recreation room, a third bedroom, and a full 3-piece bathroom a perfect setup for guests, family, or a private home office. There's also plenty of room for storage or hobbies. Located close to transit, shopping, and local amenities, this charming townhome blends comfort, space, and convenience in a peaceful community setting. (id:61852)
Property Details
| MLS® Number | E12460557 |
| Property Type | Single Family |
| Community Name | Pinecrest |
| CommunityFeatures | Pets Allowed With Restrictions |
| EquipmentType | Water Heater |
| ParkingSpaceTotal | 2 |
| RentalEquipmentType | Water Heater |
Building
| BathroomTotal | 2 |
| BedroomsAboveGround | 2 |
| BedroomsBelowGround | 1 |
| BedroomsTotal | 3 |
| Age | 16 To 30 Years |
| Appliances | Central Vacuum, Dishwasher, Dryer, Garage Door Opener, Stove, Washer, Window Coverings, Refrigerator |
| ArchitecturalStyle | Bungalow |
| BasementDevelopment | Finished |
| BasementFeatures | Walk Out |
| BasementType | N/a (finished) |
| CoolingType | Central Air Conditioning |
| ExteriorFinish | Brick |
| FlooringType | Hardwood, Tile |
| HeatingFuel | Natural Gas |
| HeatingType | Forced Air |
| StoriesTotal | 1 |
| SizeInterior | 900 - 999 Sqft |
| Type | Row / Townhouse |
Parking
| Attached Garage | |
| Garage |
Land
| Acreage | No |
Rooms
| Level | Type | Length | Width | Dimensions |
|---|---|---|---|---|
| Lower Level | Recreational, Games Room | 6.28 m | 5.82 m | 6.28 m x 5.82 m |
| Lower Level | Bedroom | 3.02 m | 3.72 m | 3.02 m x 3.72 m |
| Main Level | Living Room | 7.01 m | 4.48 m | 7.01 m x 4.48 m |
| Main Level | Kitchen | 3.06 m | 3.98 m | 3.06 m x 3.98 m |
| Main Level | Primary Bedroom | 5.82 m | 3.05 m | 5.82 m x 3.05 m |
| Main Level | Bedroom 2 | 2.76 m | 2.47 m | 2.76 m x 2.47 m |
https://www.realtor.ca/real-estate/28985480/51-1111-wilson-road-n-oshawa-pinecrest-pinecrest
Interested?
Contact us for more information
Trevor Rodrigues
Salesperson
1396 Don Mills Rd Unit B-121
Toronto, Ontario M3B 0A7
