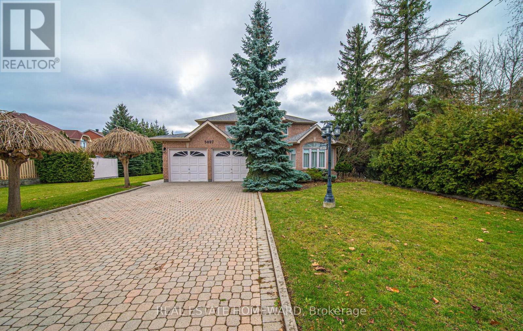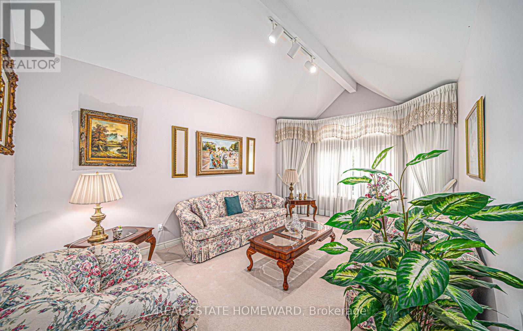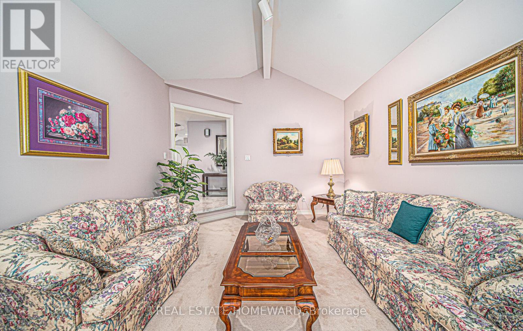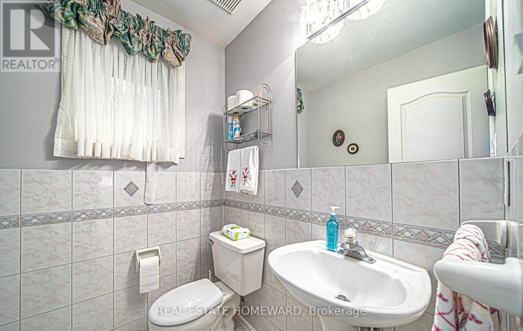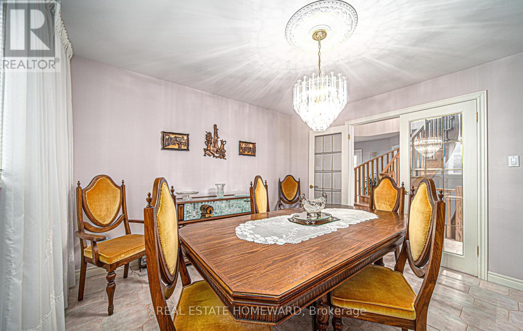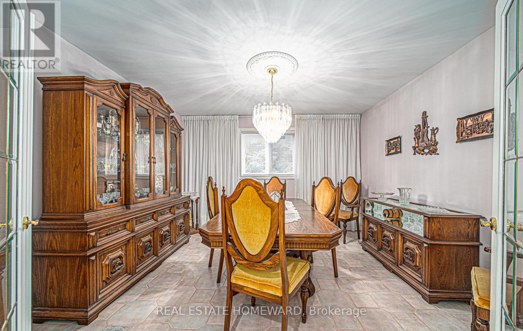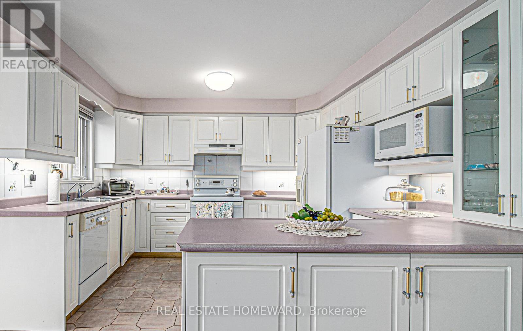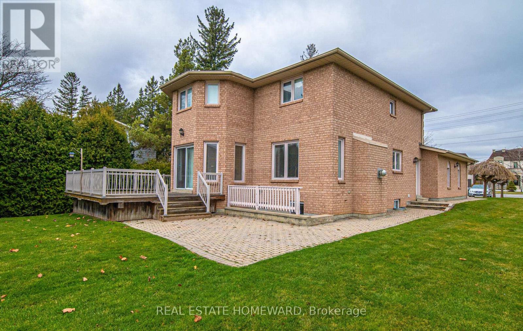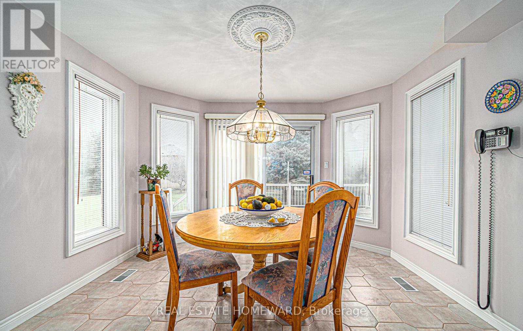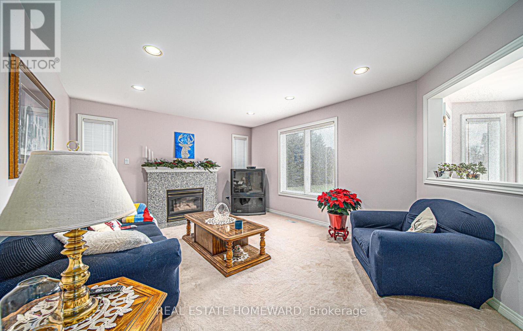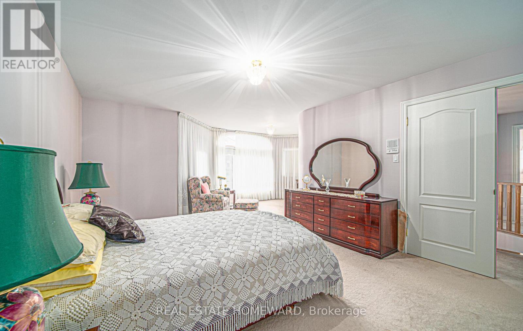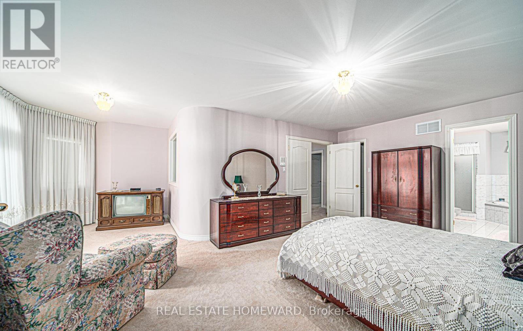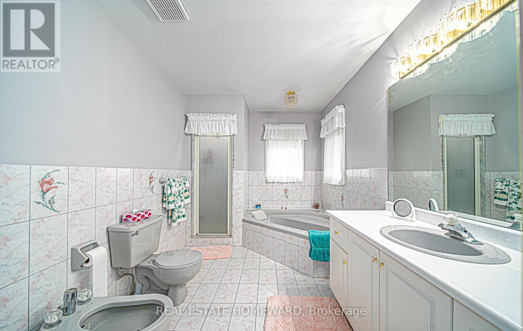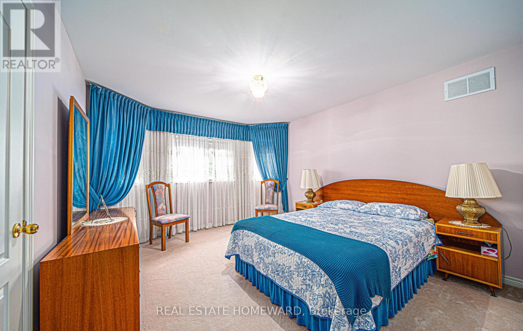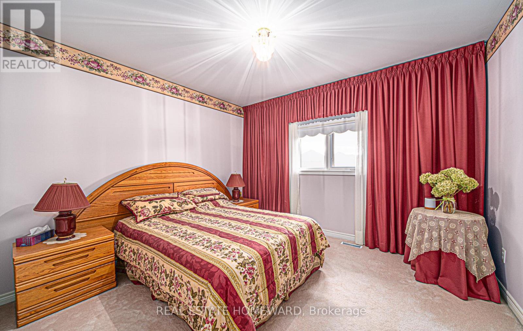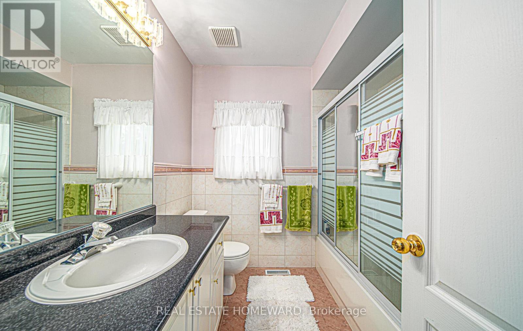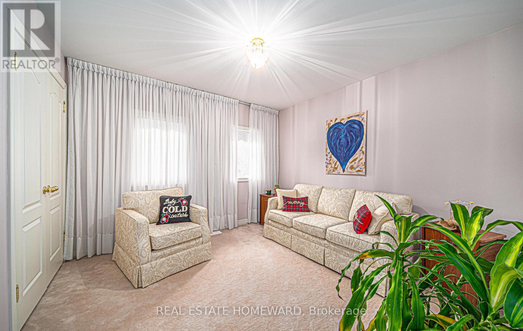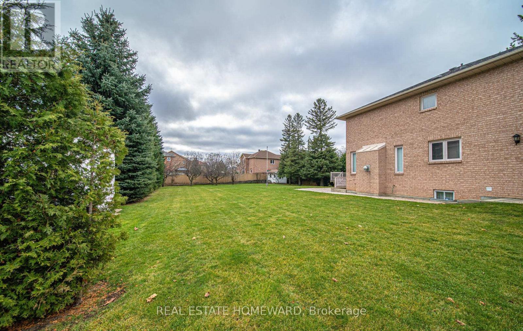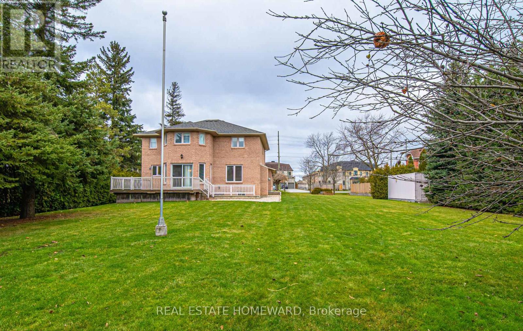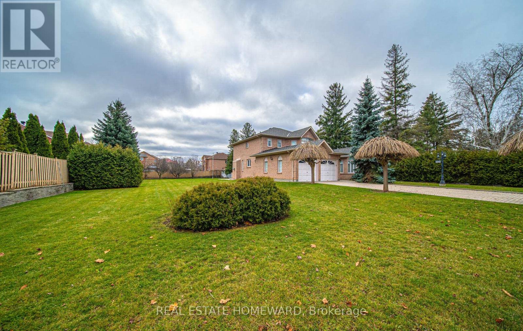5097 14th Avenue Markham, Ontario L3S 3K4
5 Bedroom
4 Bathroom
2500 - 3000 sqft
Fireplace
Central Air Conditioning
Forced Air
$2,700,000
Great Opportunity: Prime Location!! Seller Offers Two Parcels. Custom Built Home 50'x208' & Adjacent Vacant Lot 50'x208' Already Severed With Separate PIN Number And Realty Tax Bill. Original Lot 100x208 ft. High Demand Area, New Multi Million Homes Being Built in The Area! Original Owner, Well Kept Property, Quality Material, Ready To Move In. Closer To Shopping Centre, Schools, Park, Community Centre, Go Transit & Easy Access To Hwy.407. Yours To Enjoy, Don't Miss It!! Open For Offers. Buyer And Buyer Agent To Verify All Measurements. (id:61852)
Property Details
| MLS® Number | N12411555 |
| Property Type | Single Family |
| Community Name | Milliken Mills East |
| EquipmentType | Water Heater |
| ParkingSpaceTotal | 6 |
| RentalEquipmentType | Water Heater |
Building
| BathroomTotal | 4 |
| BedroomsAboveGround | 4 |
| BedroomsBelowGround | 1 |
| BedroomsTotal | 5 |
| Appliances | Central Vacuum, Dryer, Alarm System, Washer |
| BasementDevelopment | Partially Finished |
| BasementFeatures | Separate Entrance |
| BasementType | N/a (partially Finished), N/a |
| ConstructionStyleAttachment | Detached |
| CoolingType | Central Air Conditioning |
| ExteriorFinish | Brick |
| FireplacePresent | Yes |
| FireplaceTotal | 1 |
| FlooringType | Carpeted, Ceramic |
| FoundationType | Concrete |
| HalfBathTotal | 1 |
| HeatingFuel | Natural Gas |
| HeatingType | Forced Air |
| StoriesTotal | 2 |
| SizeInterior | 2500 - 3000 Sqft |
| Type | House |
| UtilityWater | Municipal Water |
Parking
| Attached Garage | |
| Garage |
Land
| Acreage | No |
| Sewer | Sanitary Sewer |
| SizeDepth | 208 Ft ,9 In |
| SizeFrontage | 100 Ft |
| SizeIrregular | 100 X 208.8 Ft ; As Per Survey & Deed |
| SizeTotalText | 100 X 208.8 Ft ; As Per Survey & Deed |
| ZoningDescription | Residential |
Rooms
| Level | Type | Length | Width | Dimensions |
|---|---|---|---|---|
| Second Level | Primary Bedroom | 6.18 m | 5.297 m | 6.18 m x 5.297 m |
| Second Level | Bedroom 2 | 3.98 m | 3.38 m | 3.98 m x 3.38 m |
| Second Level | Bedroom 3 | 3.958 m | 3.2 m | 3.958 m x 3.2 m |
| Second Level | Bedroom 4 | 3.355 m | 3.2 m | 3.355 m x 3.2 m |
| Basement | Bedroom | 5.11 m | 3.45 m | 5.11 m x 3.45 m |
| Basement | Great Room | 10.05 m | 6.1 m | 10.05 m x 6.1 m |
| Main Level | Living Room | 5.32 m | 3.38 m | 5.32 m x 3.38 m |
| Main Level | Foyer | 5.514 m | 5.178 m | 5.514 m x 5.178 m |
| Main Level | Dining Room | 3.867 m | 3.7 m | 3.867 m x 3.7 m |
| Main Level | Family Room | 4.87 m | 3.68 m | 4.87 m x 3.68 m |
| Main Level | Kitchen | 5.87 m | 5.18 m | 5.87 m x 5.18 m |
| Main Level | Den | 3.6 m | 2.89 m | 3.6 m x 2.89 m |
Utilities
| Cable | Installed |
| Electricity | Installed |
Interested?
Contact us for more information
Paul Sat Pal
Broker
Real Estate Homeward
1858 Queen Street E.
Toronto, Ontario M4L 1H1
1858 Queen Street E.
Toronto, Ontario M4L 1H1
