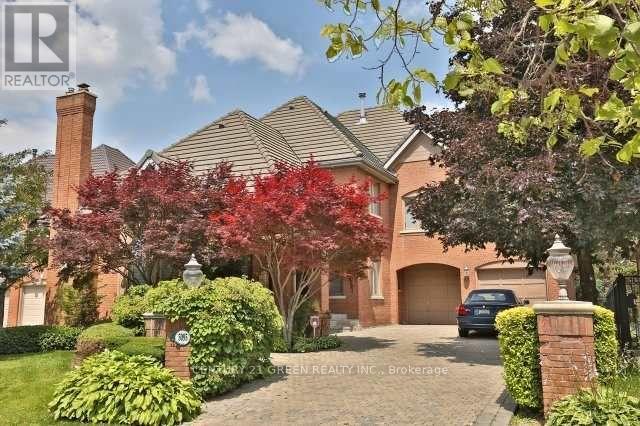5095 Forest Hill Drive Mississauga, Ontario L5M 5A2
$2,350,000
Beautiful and Located in the Heart of Central Erin Mills, one of Mississauga's Prestigious neighborhoods, Experience the Cottage Like Backyard living. Easy access to Forest Hill Park, Lake & Trail, Erin Mills Town Centre, Credit Valley Hospital, and much more. At the heart of the home, kitchen Is Bright , Spacious with Expensive stainless steel appliances, generous cabinetry, and a breakfast area that Over looks to Backyard . As you Step in There is A Den/Bar and Family room with High Ceilings. Separate dining room , perfect for family gatherings . Cathedral Ceiling Grand Lr W/Gas Fireplace Den, Custom Designed To Welcome Guests As Hostess/Bar Room,. "Paris" Custom Kitchen W/Subzero & Wolf, Granite Counter, Island & More. Bedrooms are Large and Allow Sunlight all day along . Exterior W/Pie Shaped Private Yard Incl 2 Tier Deck, Salt Water Pool,. Master Beddroom Boasts Sitting Rm W/Fireplace & Deck for Fresh Air (id:61852)
Property Details
| MLS® Number | W12199615 |
| Property Type | Single Family |
| Community Name | Central Erin Mills |
| AmenitiesNearBy | Hospital, Park, Public Transit, Schools |
| CommunityFeatures | Community Centre |
| ParkingSpaceTotal | 7 |
| PoolType | Inground Pool |
| Structure | Shed |
Building
| BathroomTotal | 4 |
| BedroomsAboveGround | 4 |
| BedroomsTotal | 4 |
| Appliances | Oven - Built-in, Garage Door Opener Remote(s), Blinds, Dishwasher, Dryer, Microwave, Alarm System, Stove, Washer, Refrigerator |
| BasementType | Full |
| ConstructionStyleAttachment | Detached |
| CoolingType | Central Air Conditioning |
| ExteriorFinish | Brick |
| FireplacePresent | Yes |
| FlooringType | Carpeted, Hardwood |
| FoundationType | Brick |
| HalfBathTotal | 1 |
| HeatingFuel | Natural Gas |
| HeatingType | Forced Air |
| StoriesTotal | 2 |
| SizeInterior | 3500 - 5000 Sqft |
| Type | House |
| UtilityWater | Municipal Water |
Parking
| Attached Garage | |
| Garage |
Land
| Acreage | No |
| LandAmenities | Hospital, Park, Public Transit, Schools |
| Sewer | Sanitary Sewer |
| SizeDepth | 141 Ft ,7 In |
| SizeFrontage | 62 Ft ,3 In |
| SizeIrregular | 62.3 X 141.6 Ft ; Pie Shape Lot |
| SizeTotalText | 62.3 X 141.6 Ft ; Pie Shape Lot|under 1/2 Acre |
| ZoningDescription | Single Family Residential |
Rooms
| Level | Type | Length | Width | Dimensions |
|---|---|---|---|---|
| Second Level | Bedroom 3 | 4.06 m | 3.73 m | 4.06 m x 3.73 m |
| Second Level | Bedroom 4 | 3.48 m | 3.38 m | 3.48 m x 3.38 m |
| Second Level | Primary Bedroom | 4.6 m | 3.76 m | 4.6 m x 3.76 m |
| Second Level | Sitting Room | 3.91 m | 3.61 m | 3.91 m x 3.61 m |
| Third Level | Loft | 6.91 m | 4.88 m | 6.91 m x 4.88 m |
| Main Level | Living Room | 5.51 m | 5.21 m | 5.51 m x 5.21 m |
| Main Level | Dining Room | 4.5 m | 4.14 m | 4.5 m x 4.14 m |
| Main Level | Den | 3.86 m | 2.97 m | 3.86 m x 2.97 m |
| Main Level | Kitchen | 6.12 m | 4.11 m | 6.12 m x 4.11 m |
| Main Level | Eating Area | 3.56 m | 3.66 m | 3.56 m x 3.66 m |
| Main Level | Family Room | 5.38 m | 4.88 m | 5.38 m x 4.88 m |
| In Between | Bedroom 2 | 4.9 m | 3.86 m | 4.9 m x 3.86 m |
Interested?
Contact us for more information
Rahim Farooq Mithani
Salesperson
6980 Maritz Dr Unit 8
Mississauga, Ontario L5W 1Z3











































