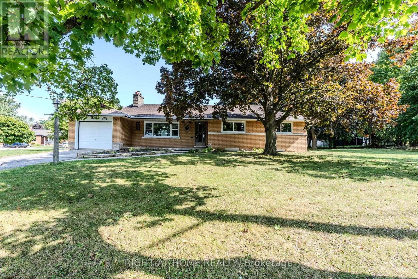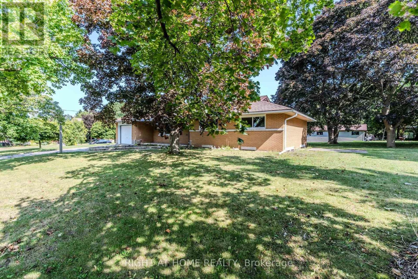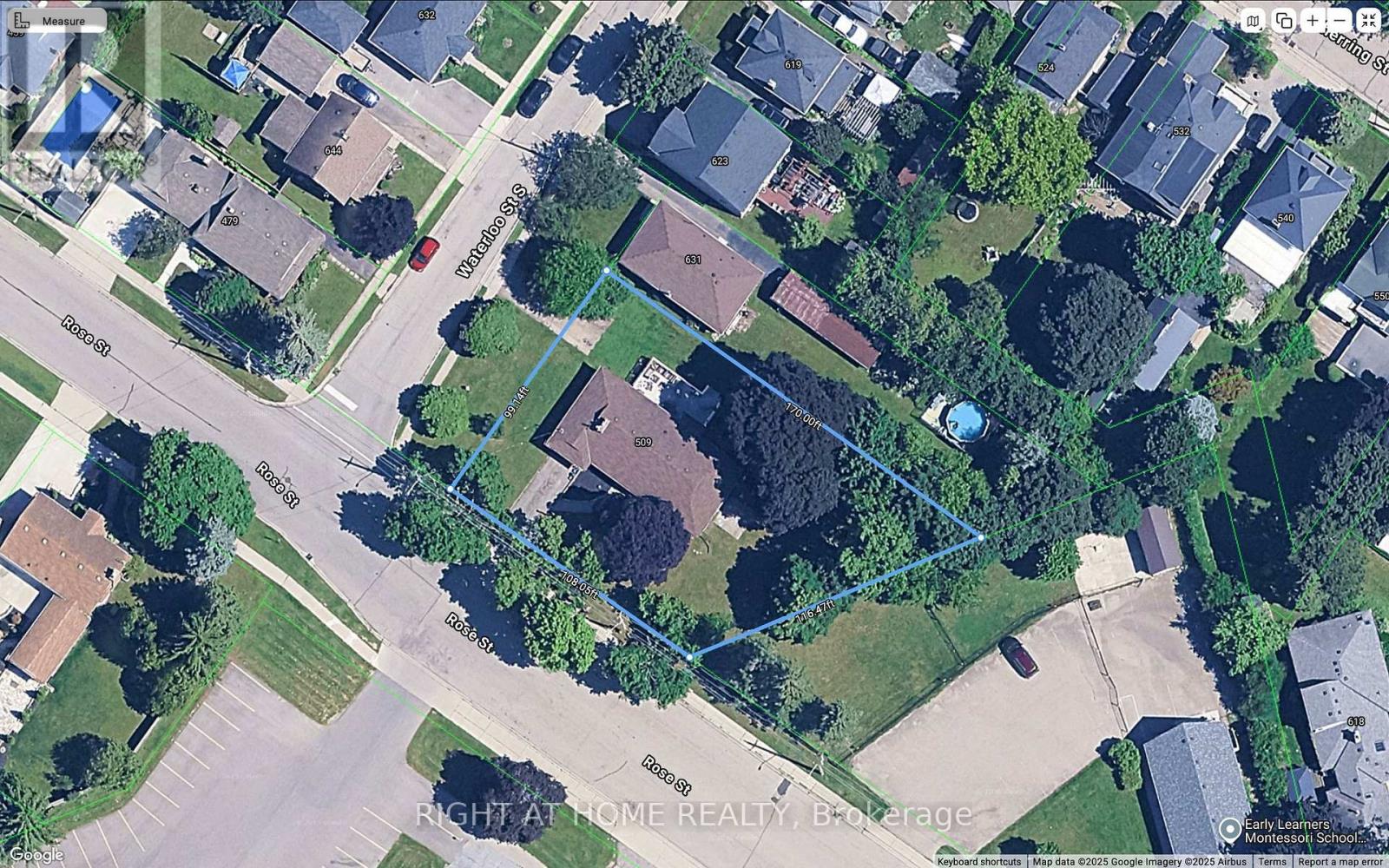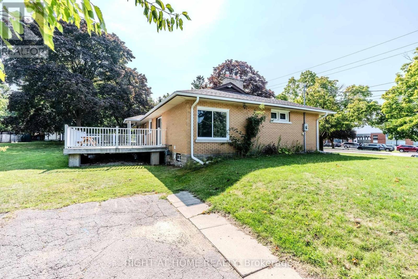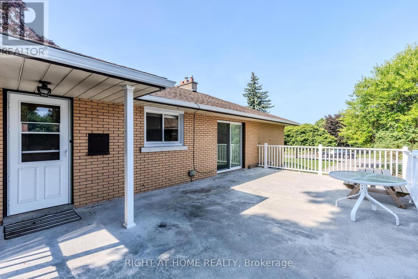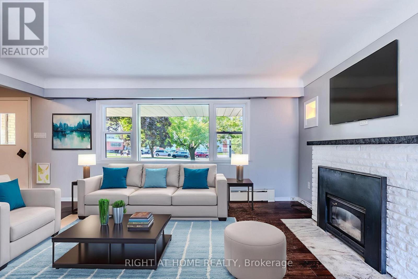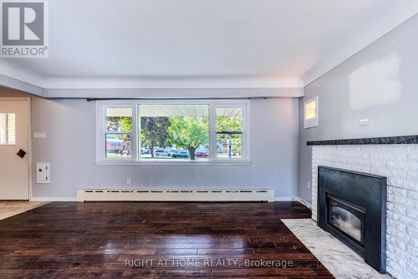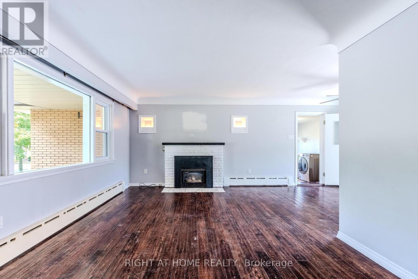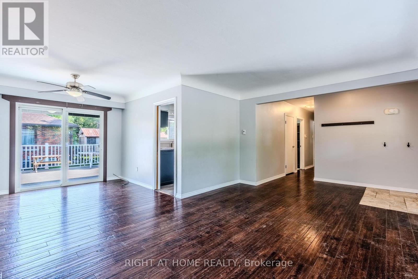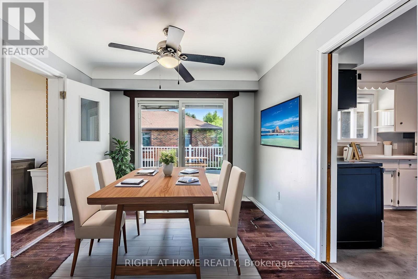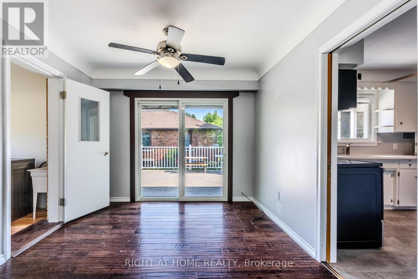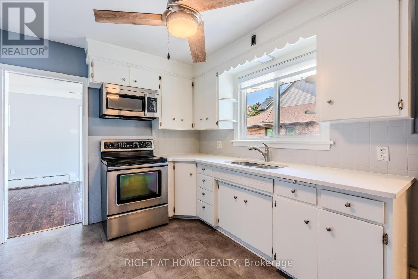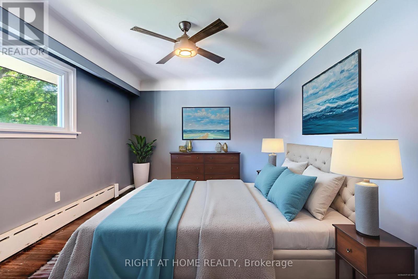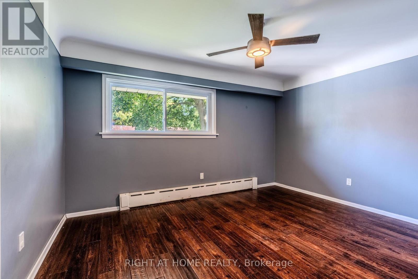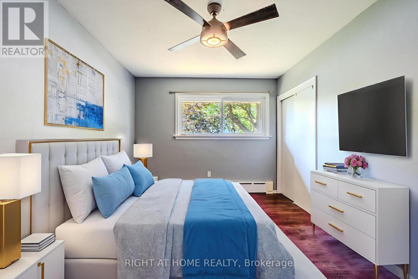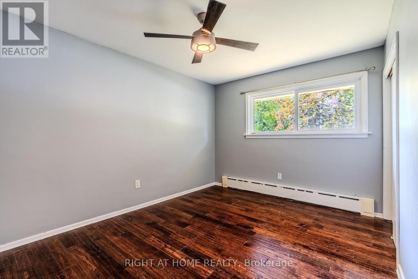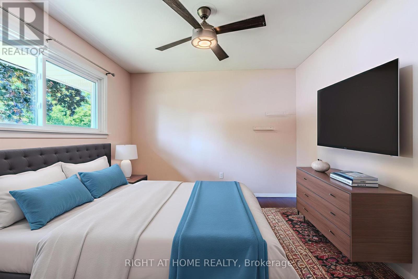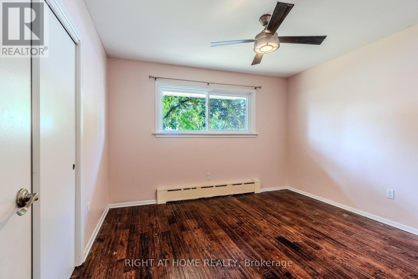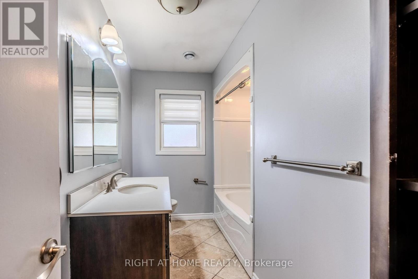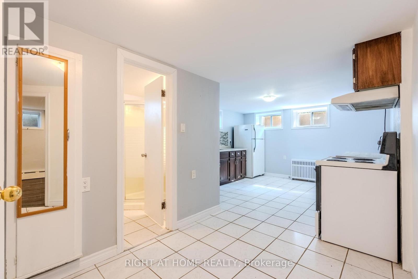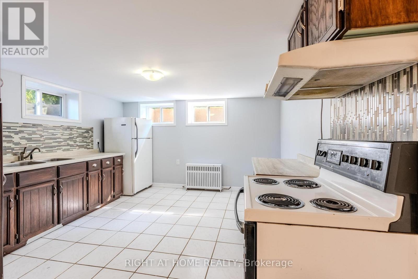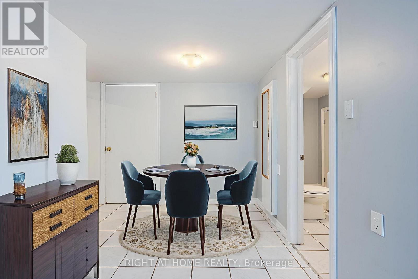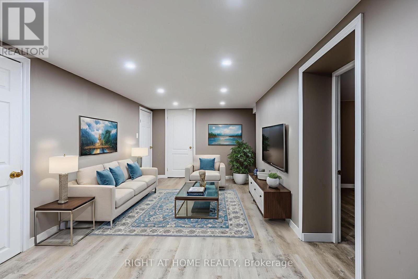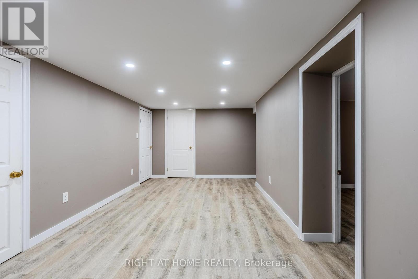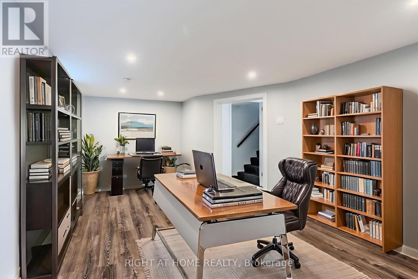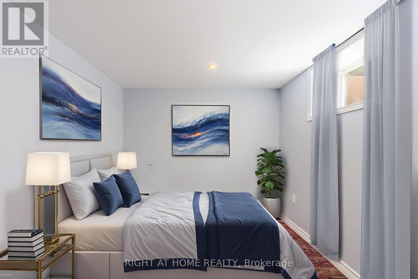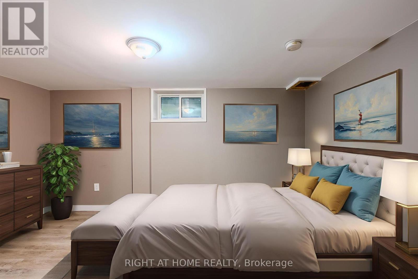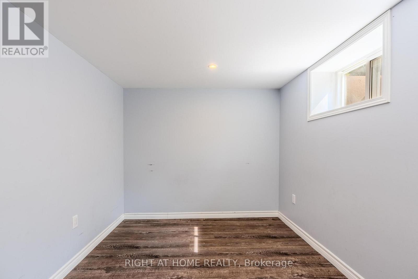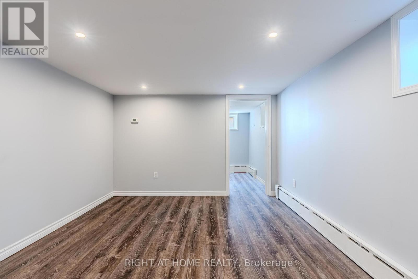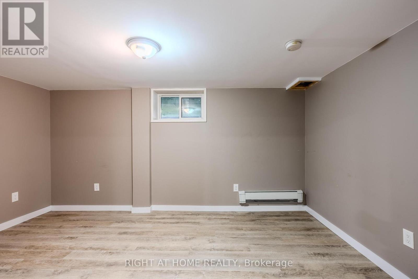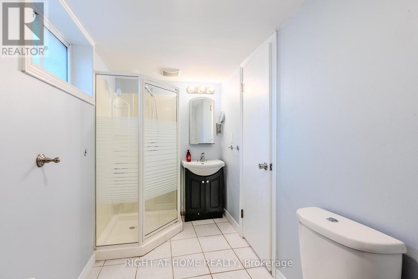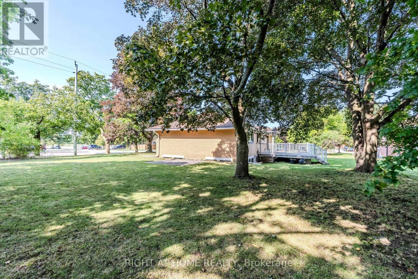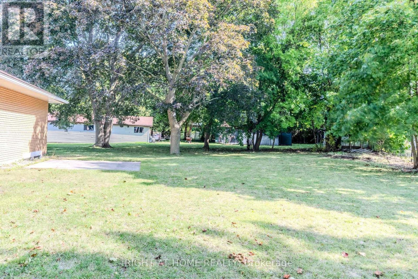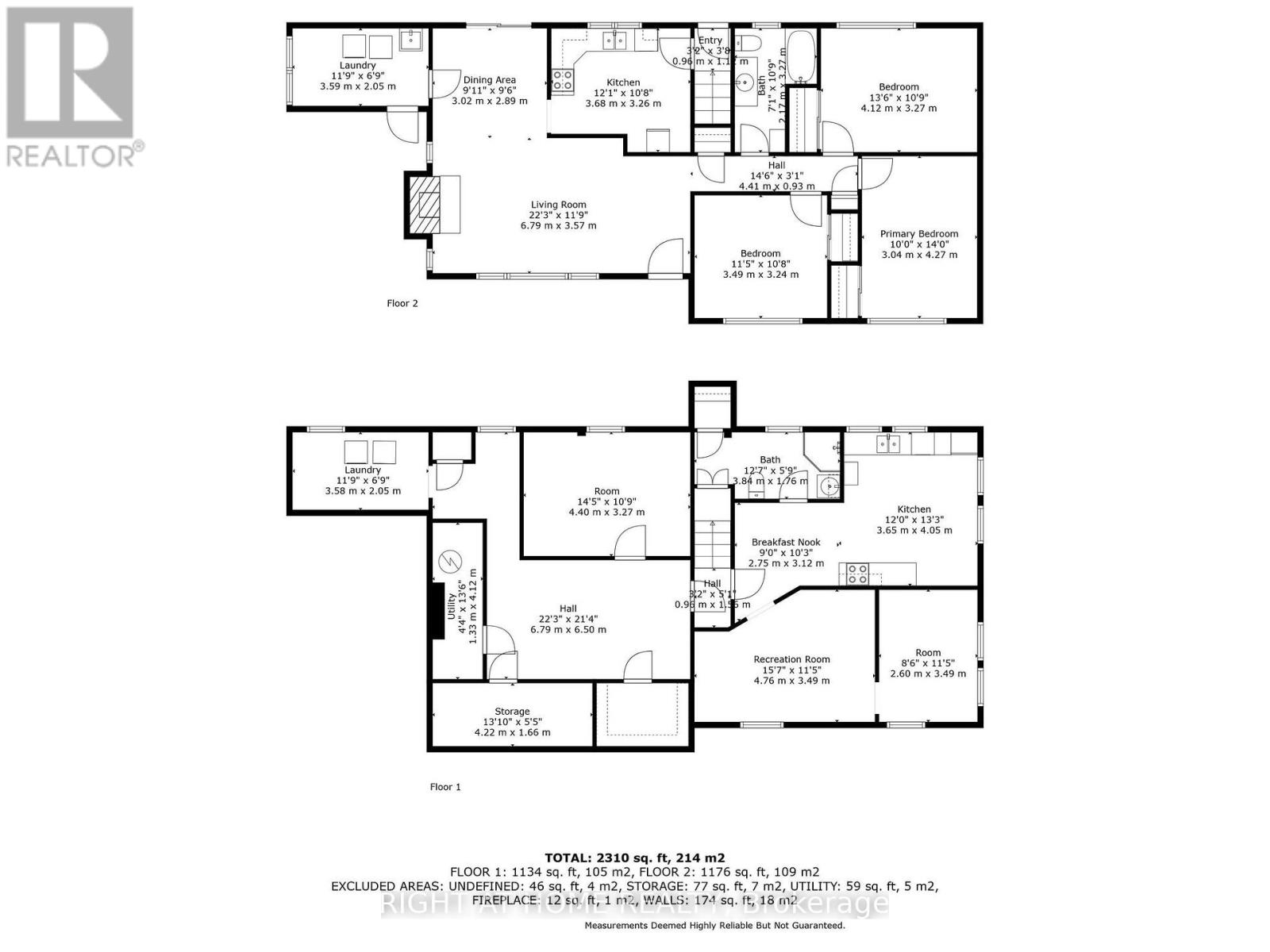509 Rose Street Cambridge, Ontario N3H 2E5
$769,000
RARE OVERSIZED LOT!! Welcome to 509 Rose Street, a unique bungalow set on a rare oversized lot extending nearly 170 feet deep offering incredible space, privacy, and future potential. This versatile home features 3 bedrooms upstairs, 2 more in the finished basement, 2 full bathrooms, and 2 full kitchens. With two separate driveways offering an abundance of parking, and separate entrances, its perfect for multi-generational living, income potential, or developers looking to build on a large parcel in the highly sought-after heart of Preston.The location is unbeatable: directly across from Preston High School, steps to the Linear Trail along the Grand River, close to shopping, and minutes from Highway 401. Dont miss this rare opportunity oversized lots like this dont come up often in Preston! (id:61852)
Property Details
| MLS® Number | X12395773 |
| Property Type | Single Family |
| Neigbourhood | Preston |
| AmenitiesNearBy | Park, Public Transit, Schools |
| CommunityFeatures | Community Centre, School Bus |
| EquipmentType | Water Heater, Furnace |
| Features | In-law Suite |
| ParkingSpaceTotal | 7 |
| RentalEquipmentType | Water Heater, Furnace |
| Structure | Deck |
Building
| BathroomTotal | 2 |
| BedroomsAboveGround | 3 |
| BedroomsBelowGround | 2 |
| BedroomsTotal | 5 |
| Appliances | Dryer, Microwave, Stove, Washer, Refrigerator |
| ArchitecturalStyle | Bungalow |
| BasementDevelopment | Finished |
| BasementType | Full (finished) |
| ConstructionStyleAttachment | Detached |
| ExteriorFinish | Brick |
| FireplacePresent | Yes |
| FireplaceTotal | 1 |
| FoundationType | Poured Concrete |
| HeatingType | Radiant Heat |
| StoriesTotal | 1 |
| SizeInterior | 1100 - 1500 Sqft |
| Type | House |
| UtilityWater | Municipal Water |
Parking
| Attached Garage | |
| Garage |
Land
| Acreage | No |
| LandAmenities | Park, Public Transit, Schools |
| Sewer | Sanitary Sewer |
| SizeIrregular | 107.8 Acre |
| SizeTotalText | 107.8 Acre |
| SurfaceWater | River/stream |
| ZoningDescription | R5 |
Rooms
| Level | Type | Length | Width | Dimensions |
|---|---|---|---|---|
| Lower Level | Eating Area | 2.75 m | 3.12 m | 2.75 m x 3.12 m |
| Lower Level | Bedroom | 2.6 m | 3.49 m | 2.6 m x 3.49 m |
| Lower Level | Sitting Room | 4.76 m | 3.49 m | 4.76 m x 3.49 m |
| Lower Level | Bedroom | 4.4 m | 3.27 m | 4.4 m x 3.27 m |
| Lower Level | Bathroom | 3.84 m | 1.76 m | 3.84 m x 1.76 m |
| Lower Level | Laundry Room | 3.58 m | 2.05 m | 3.58 m x 2.05 m |
| Lower Level | Living Room | 6.79 m | 6.5 m | 6.79 m x 6.5 m |
| Lower Level | Kitchen | 3.65 m | 4.05 m | 3.65 m x 4.05 m |
| Main Level | Living Room | 6.79 m | 3.67 m | 6.79 m x 3.67 m |
| Main Level | Dining Room | 3.02 m | 2.89 m | 3.02 m x 2.89 m |
| Main Level | Kitchen | 3.68 m | 3.26 m | 3.68 m x 3.26 m |
| Main Level | Bedroom | 4.12 m | 3.27 m | 4.12 m x 3.27 m |
| Main Level | Bedroom | 3.04 m | 4.27 m | 3.04 m x 4.27 m |
| Main Level | Bedroom | 3.489 m | 3.24 m | 3.489 m x 3.24 m |
| Main Level | Bathroom | 2.17 m | 3.27 m | 2.17 m x 3.27 m |
| Main Level | Laundry Room | 3.59 m | 2.05 m | 3.59 m x 2.05 m |
https://www.realtor.ca/real-estate/28845733/509-rose-street-cambridge
Interested?
Contact us for more information
Alexis Soha
Salesperson
480 Eglinton Ave W #34
Mississauga, Ontario L5R 0G2
