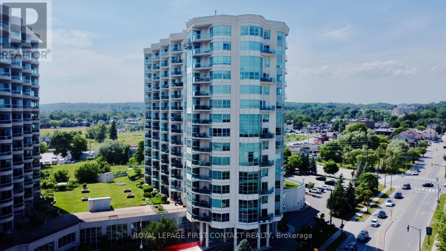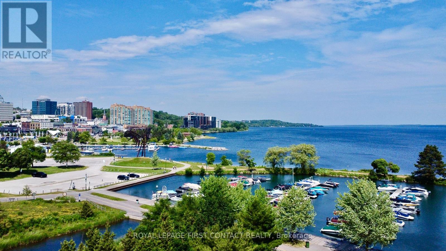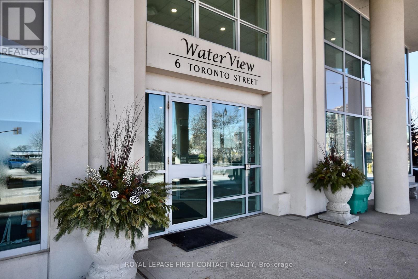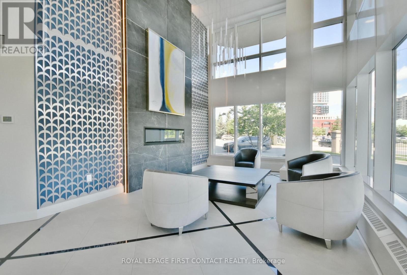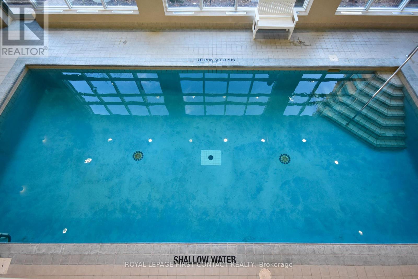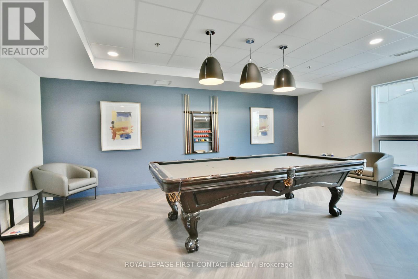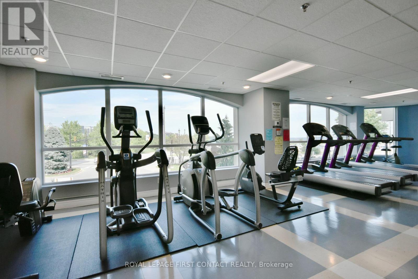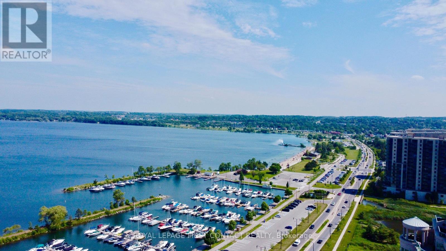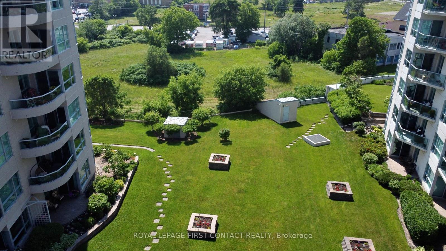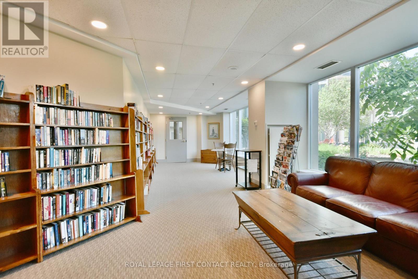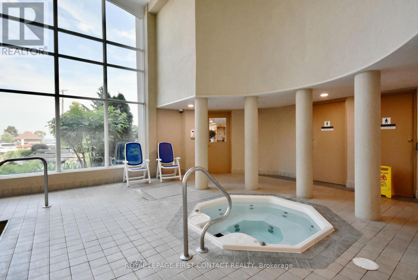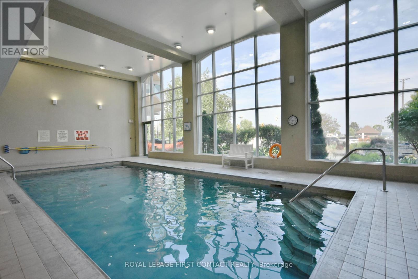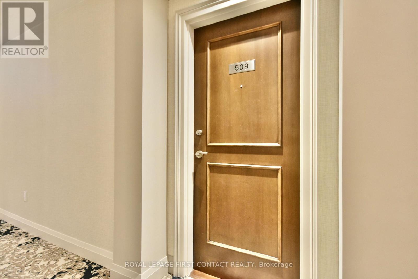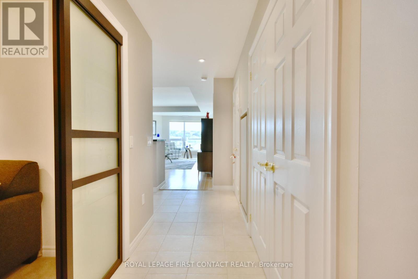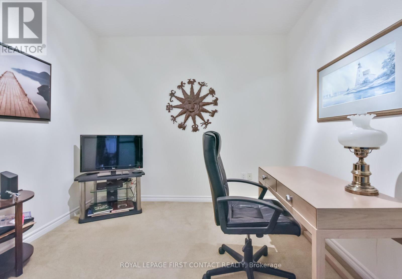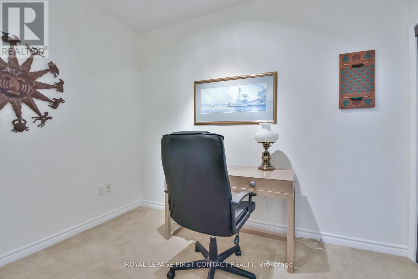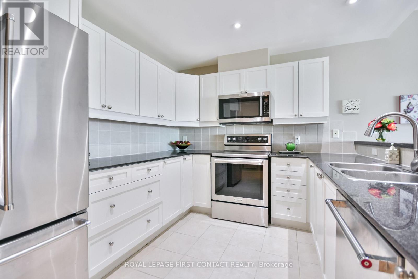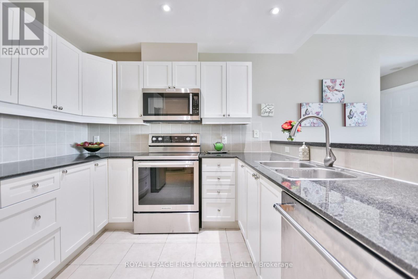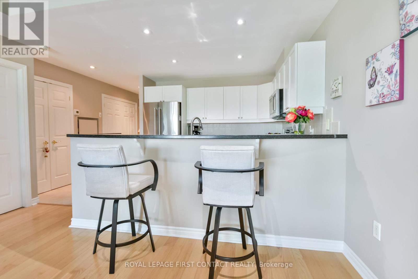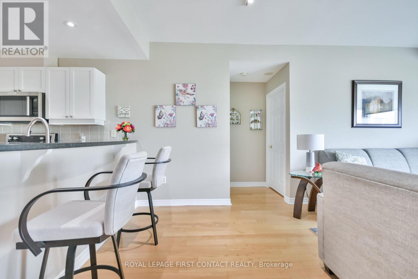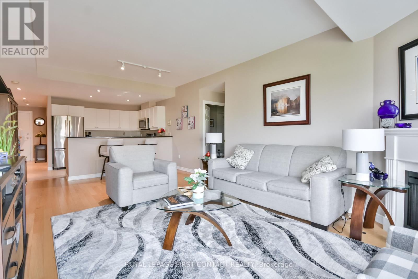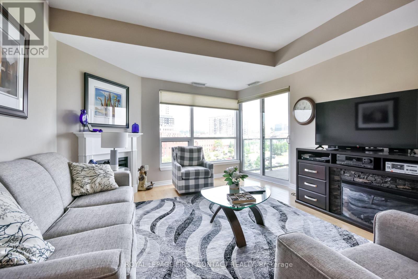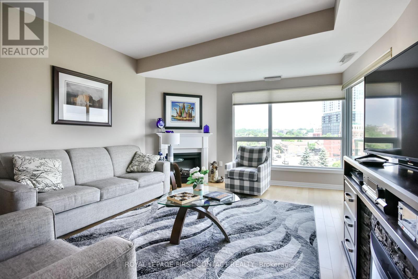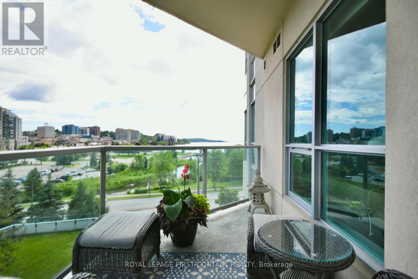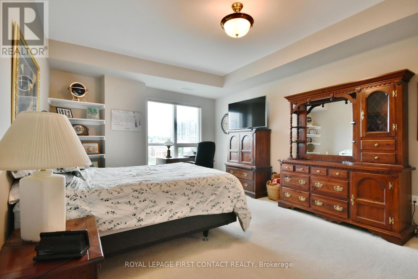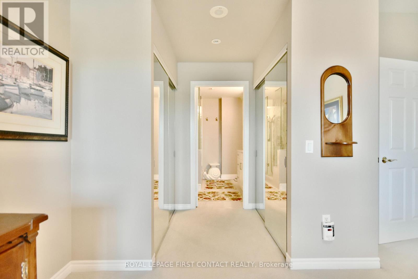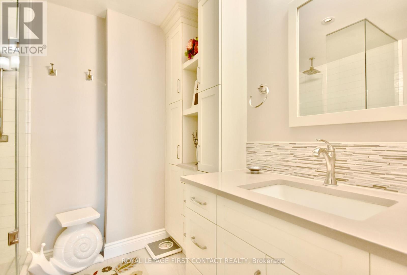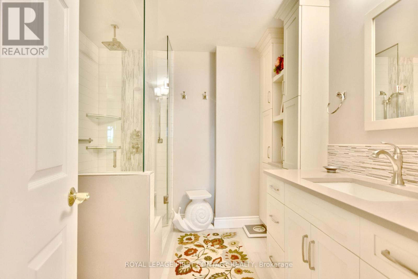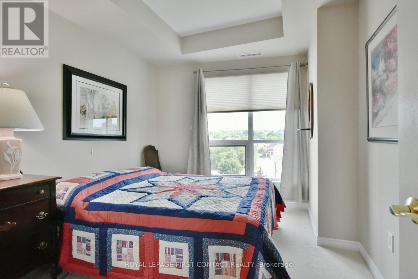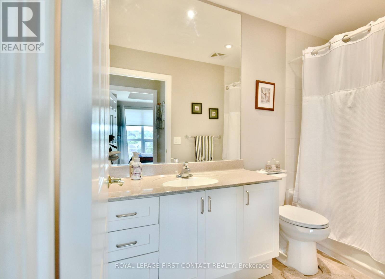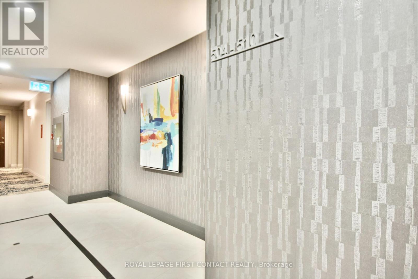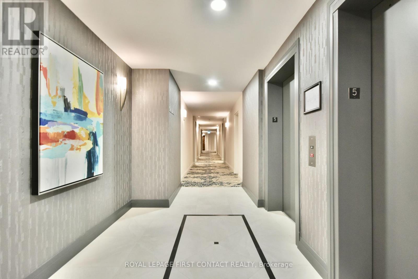509 - 6 Toronto Street Barrie, Ontario L4N 9R2
$755,000Maintenance, Heat, Water, Common Area Maintenance, Insurance
$1,102.35 Monthly
Maintenance, Heat, Water, Common Area Maintenance, Insurance
$1,102.35 MonthlyWelcome to waterfront living at its finest! This beautifully maintained 2-bedroom + den condo offers stunning views of Kempenfelt Bay right from your own living room. Featuring an updated kitchen with modern finishes and a renovated en- suite bath, this home combines comfort, style, and convenience. The versatile den is perfect for a home office or guest space. Located in the heart of Barrie's sought-after waterfront community, you're just steps from walking trails, shops, dining, and the marina. Priced to sell, dont miss this opportunity to live by the lake! (id:61852)
Property Details
| MLS® Number | S12289943 |
| Property Type | Single Family |
| Community Name | City Centre |
| CommunityFeatures | Pets Allowed With Restrictions |
| Features | In Suite Laundry |
| ParkingSpaceTotal | 2 |
| ViewType | Lake View |
Building
| BathroomTotal | 2 |
| BedroomsAboveGround | 2 |
| BedroomsBelowGround | 1 |
| BedroomsTotal | 3 |
| Amenities | Fireplace(s), Storage - Locker |
| Appliances | Dishwasher, Dryer, Stove, Washer, Refrigerator |
| BasementType | None |
| CoolingType | Central Air Conditioning |
| ExteriorFinish | Brick Facing |
| FireplacePresent | Yes |
| HeatingFuel | Natural Gas |
| HeatingType | Forced Air |
| SizeInterior | 1200 - 1399 Sqft |
| Type | Apartment |
Parking
| Underground | |
| Garage |
Land
| Acreage | No |
Rooms
| Level | Type | Length | Width | Dimensions |
|---|---|---|---|---|
| Main Level | Kitchen | 3.23 m | 2.92 m | 3.23 m x 2.92 m |
| Main Level | Living Room | 4.19 m | 6.78 m | 4.19 m x 6.78 m |
| Main Level | Den | 3.23 m | 3.05 m | 3.23 m x 3.05 m |
| Main Level | Primary Bedroom | 12.1 m | 17.5 m | 12.1 m x 17.5 m |
| Main Level | Bedroom 2 | 9.5 m | 13.1 m | 9.5 m x 13.1 m |
https://www.realtor.ca/real-estate/28616455/509-6-toronto-street-barrie-city-centre-city-centre
Interested?
Contact us for more information
Leanne Chandler
Salesperson
299 Lakeshore Drive #100, 100142 &100423
Barrie, Ontario L4N 7Y9
