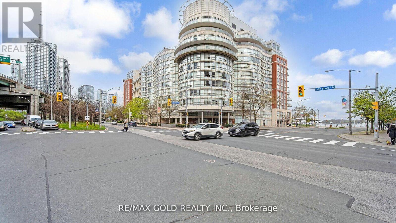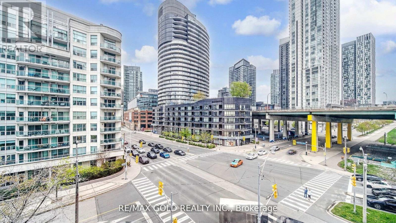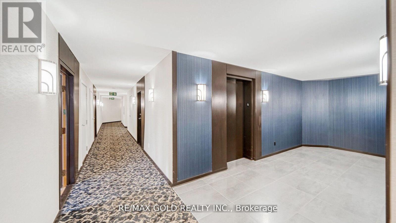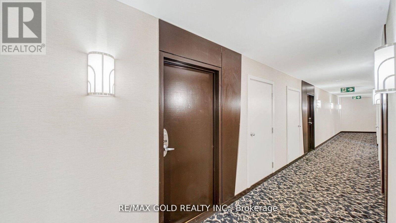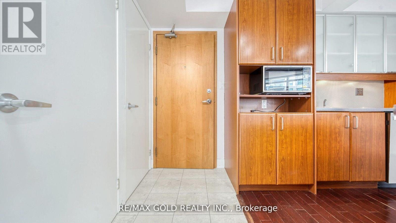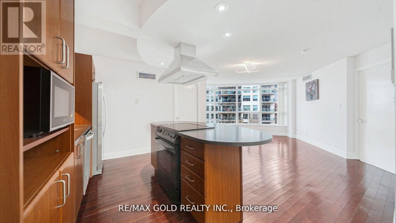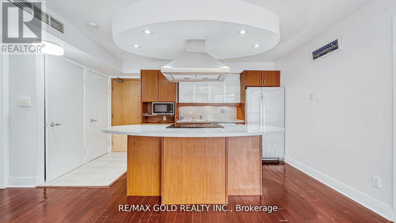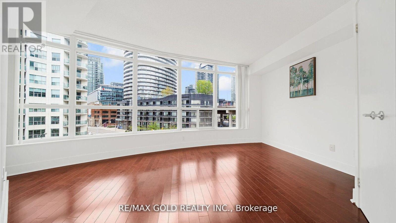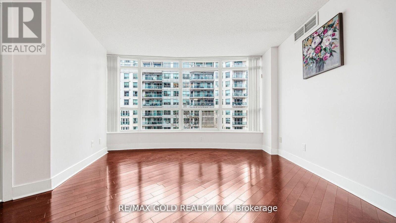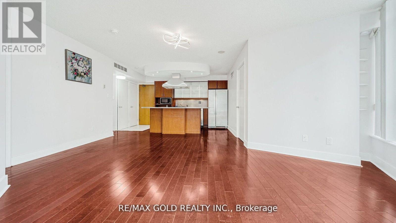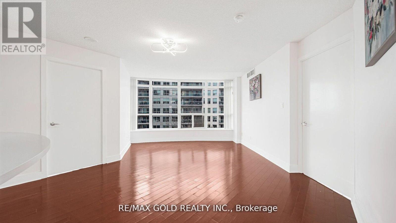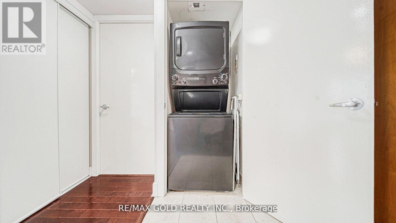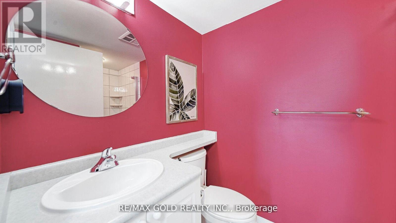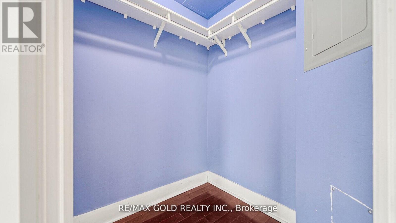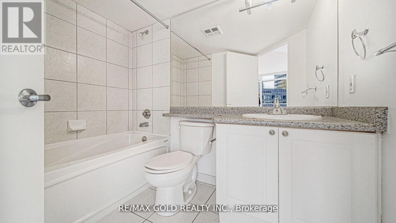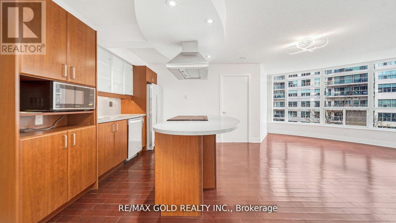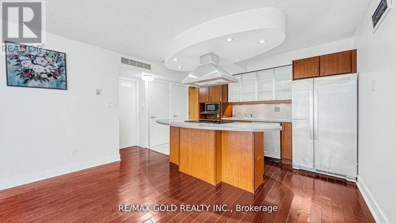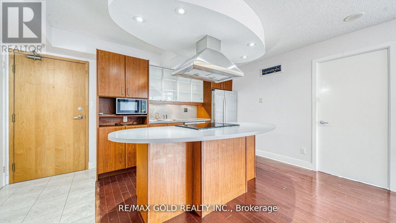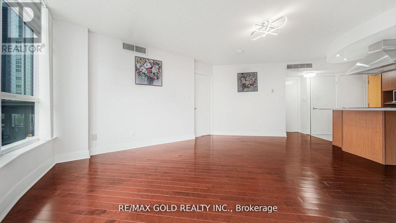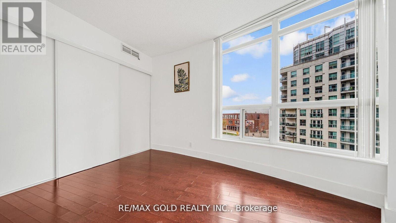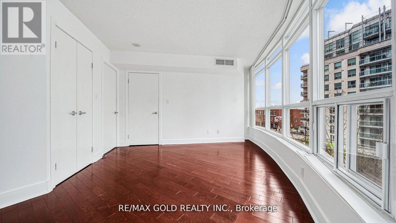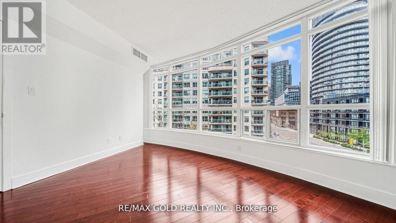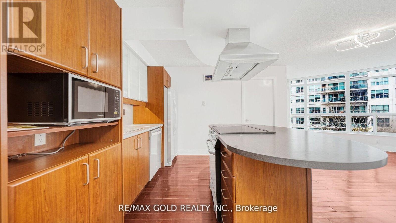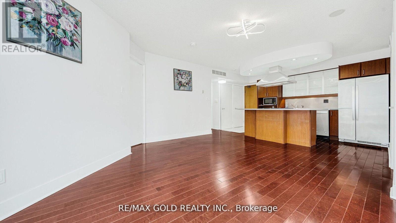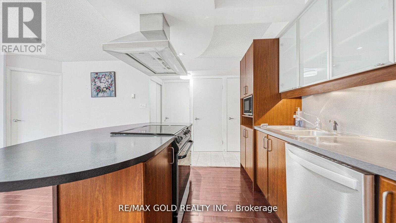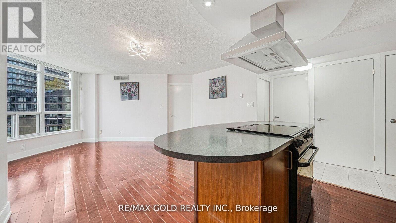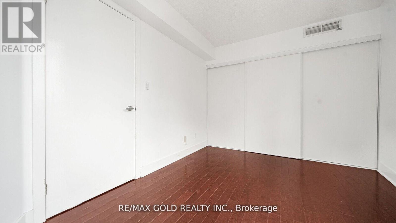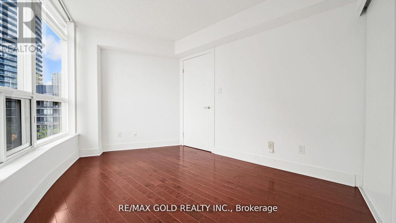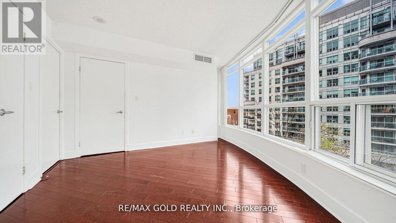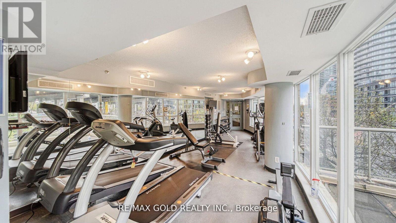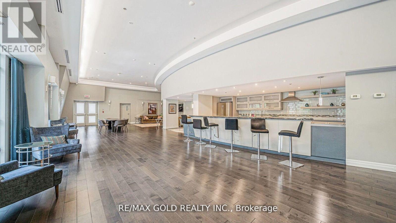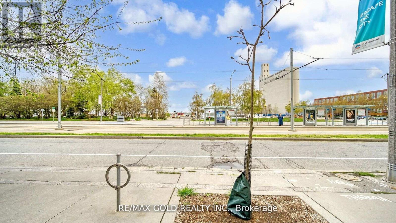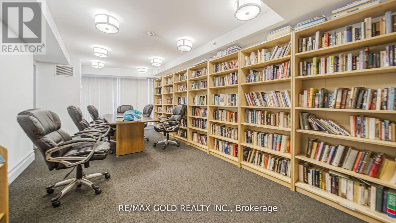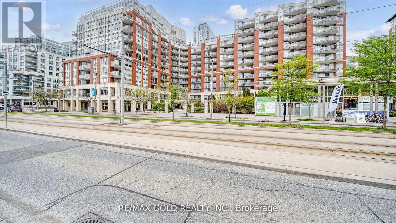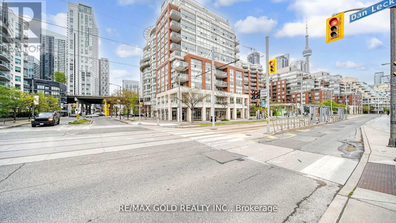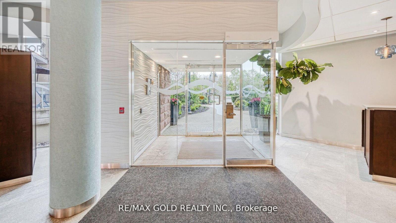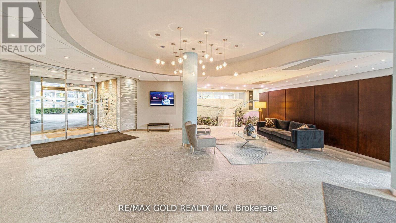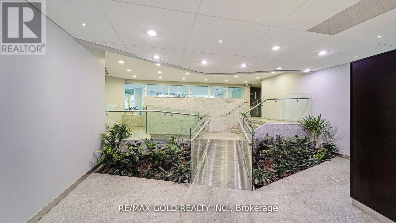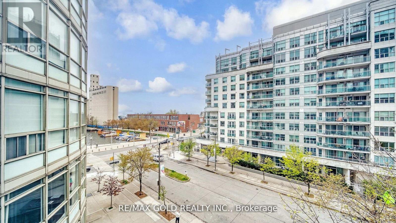509 - 550 Queens Quay W Toronto, Ontario M5V 3M8
2 Bedroom
2 Bathroom
700 - 799 sqft
Central Air Conditioning
Forced Air
$3,450 Monthly
TWO BEDROOM CONDO IN WELL MAINTAINED BUILDING WITH 24-HR CONCIERGE AND ONE UNDERGROUND PARKING...TWO FULL WASHROOMS..KITCHEN WITH STORAGE COUNTER SPACE..OPEN CONCEPT LIVING AREA WITH LARGE WALL TO WALL WINDOWS...TONS OF SUNLIGHT ..WALKIN CLOSET IN MASTER BEDROOM AND WALL TO WALL CLOSET IN SECOND BEDROOM..3 PC BATH W/GLASS SHOWER..ENSUITE LAUNDRY WITH STACKABLE WASHER /DRYER..ONE OWNED LOCKER ..GOOD SIZE GYM AND HUGE PARTY HALL ..STEPS TO WATER FRONT AND ALL RESTAURANTS..HURRY UP ..WONT LAST LONG.. (id:61852)
Property Details
| MLS® Number | C12392650 |
| Property Type | Single Family |
| Neigbourhood | Harbourfront-CityPlace |
| Community Name | Waterfront Communities C1 |
| AmenitiesNearBy | Marina, Park, Schools |
| CommunityFeatures | Pets Allowed With Restrictions, Community Centre |
| Features | In Suite Laundry |
| ParkingSpaceTotal | 1 |
Building
| BathroomTotal | 2 |
| BedroomsAboveGround | 2 |
| BedroomsTotal | 2 |
| Amenities | Security/concierge, Exercise Centre, Party Room, Visitor Parking, Storage - Locker |
| BasementType | None |
| CoolingType | Central Air Conditioning |
| ExteriorFinish | Brick |
| FlooringType | Hardwood |
| HeatingFuel | Natural Gas |
| HeatingType | Forced Air |
| SizeInterior | 700 - 799 Sqft |
| Type | Apartment |
Parking
| Underground | |
| Garage |
Land
| Acreage | No |
| LandAmenities | Marina, Park, Schools |
Rooms
| Level | Type | Length | Width | Dimensions |
|---|---|---|---|---|
| Main Level | Foyer | Measurements not available | ||
| Main Level | Kitchen | 4.5 m | 3.86 m | 4.5 m x 3.86 m |
| Main Level | Living Room | 5.54 m | 3.84 m | 5.54 m x 3.84 m |
| Main Level | Primary Bedroom | 5.51 m | 3.91 m | 5.51 m x 3.91 m |
| Main Level | Bathroom | 2.46 m | 1.47 m | 2.46 m x 1.47 m |
| Main Level | Bedroom 2 | 2.87 m | 3.17 m | 2.87 m x 3.17 m |
| Main Level | Bathroom | 1.55 m | 2.57 m | 1.55 m x 2.57 m |
Interested?
Contact us for more information
Paul Kumar
Broker
RE/MAX Gold Realty Inc.
2720 North Park Drive #201
Brampton, Ontario L6S 0E9
2720 North Park Drive #201
Brampton, Ontario L6S 0E9
