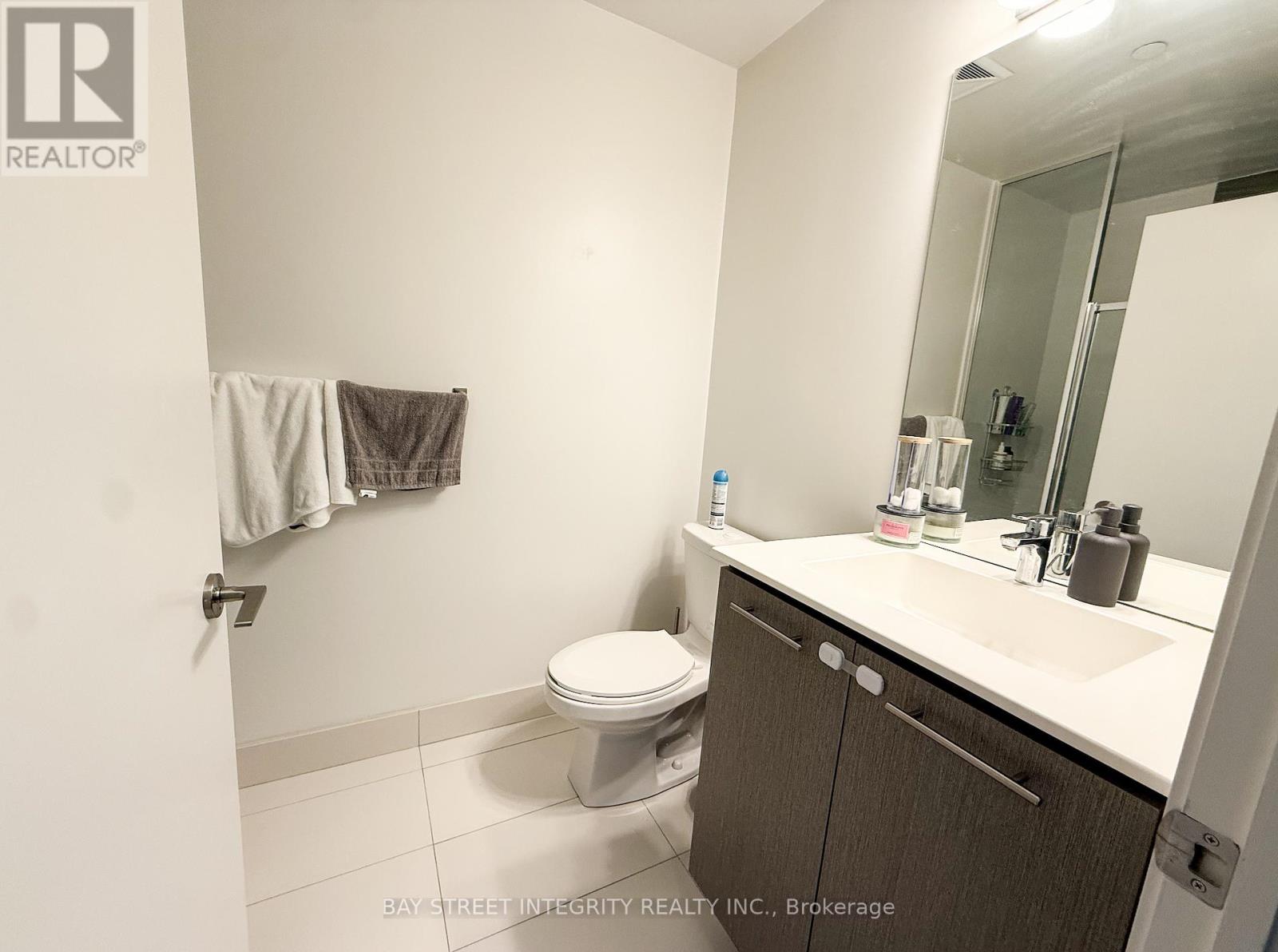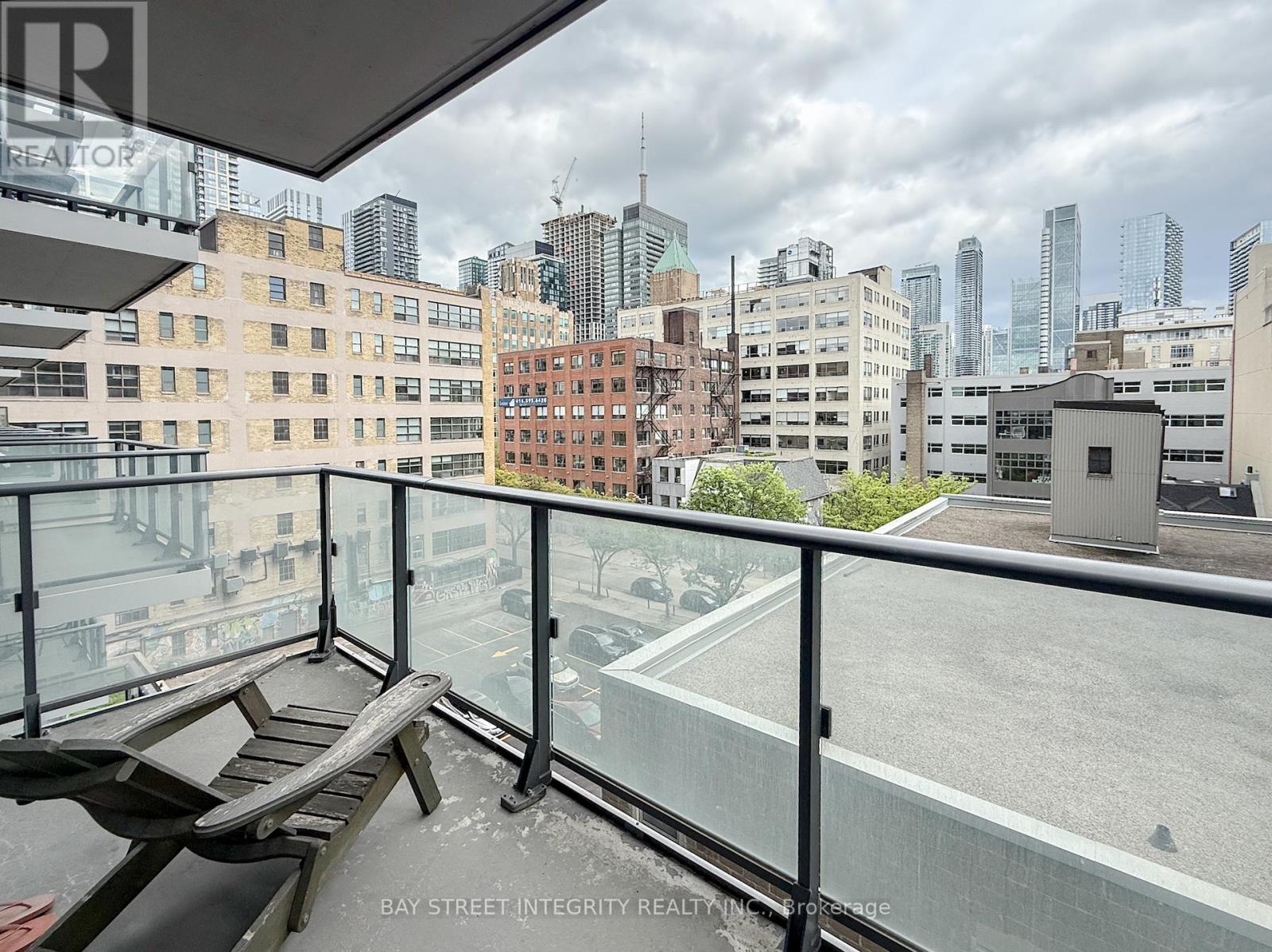509 - 435 Richmond Street W Toronto, Ontario M5V 0N3
$2,950 Monthly
Experience The Ultimate Urban Lifestyle In The Iconic, Fabrik Residences. Located Just Steps From Everything:Kensington Market, U Of T, The Financial District, Art, Shops, Restaurants And Toronto's Fashion District In The Heart Of The Vibrant Queen West Neighbourhood. Stunning Sun Filled 2 Bed +2 Bath Condo. Prime Location In Heart Of Toronto. Built-In Appliances, Open Concept Layout And Balcony. 9 Ft Ceiling, South Facing W/ Large Balcony. Great Amenities Fitness, Party Room, Pet Spa And Terrace Complete W/ Bbq Areas,Visitor Parking,Walk To Restaurants, Subway, Ttc.Close To Financial District, Kensington Market, Fashion District, U Of T,Theaters And Restaurants. (id:61852)
Property Details
| MLS® Number | C12181125 |
| Property Type | Single Family |
| Community Name | Waterfront Communities C1 |
| CommunityFeatures | Pet Restrictions |
| Features | Balcony |
Building
| BathroomTotal | 2 |
| BedroomsAboveGround | 2 |
| BedroomsTotal | 2 |
| Age | 0 To 5 Years |
| Amenities | Security/concierge, Exercise Centre, Party Room, Visitor Parking |
| Appliances | Oven - Built-in |
| CoolingType | Central Air Conditioning |
| ExteriorFinish | Concrete |
| FlooringType | Laminate |
| HeatingFuel | Natural Gas |
| HeatingType | Forced Air |
| SizeInterior | 600 - 699 Sqft |
| Type | Apartment |
Parking
| Underground | |
| Garage |
Land
| Acreage | No |
Rooms
| Level | Type | Length | Width | Dimensions |
|---|---|---|---|---|
| Ground Level | Living Room | 3.1 m | 3.1 m | 3.1 m x 3.1 m |
| Ground Level | Dining Room | 3.1 m | 3.1 m | 3.1 m x 3.1 m |
| Ground Level | Kitchen | 2.95 m | 3.43 m | 2.95 m x 3.43 m |
| Ground Level | Primary Bedroom | 2.8 m | 3.35 m | 2.8 m x 3.35 m |
| Ground Level | Bedroom 2 | 2.64 m | 2.42 m | 2.64 m x 2.42 m |
Interested?
Contact us for more information
Ivie Li
Broker
8300 Woodbine Ave #519
Markham, Ontario L3R 9Y7















