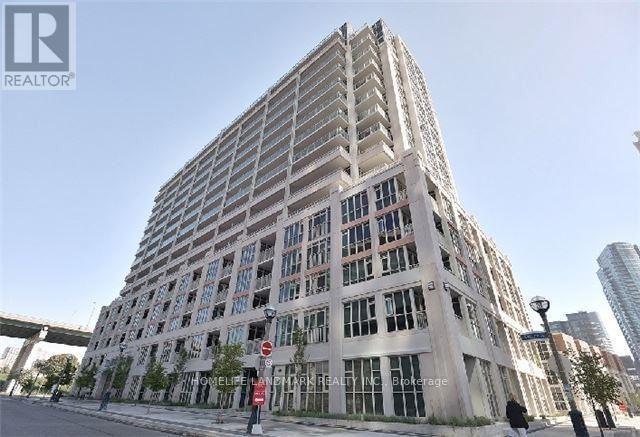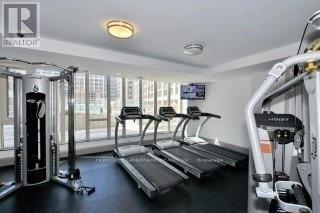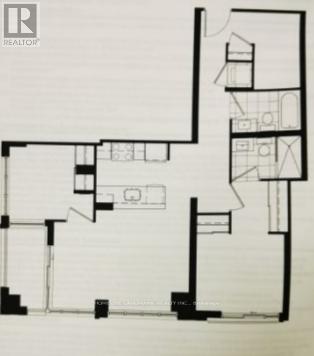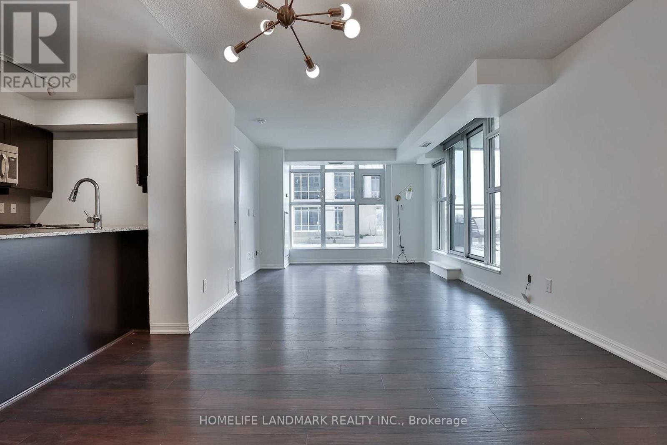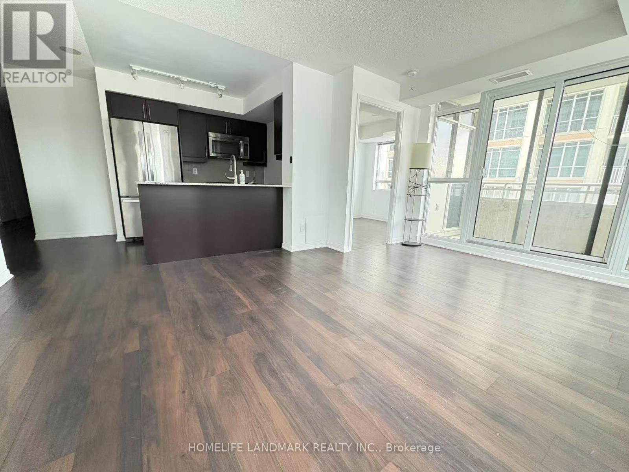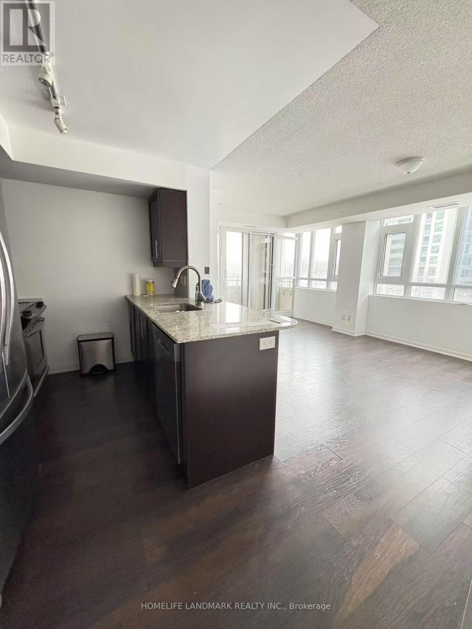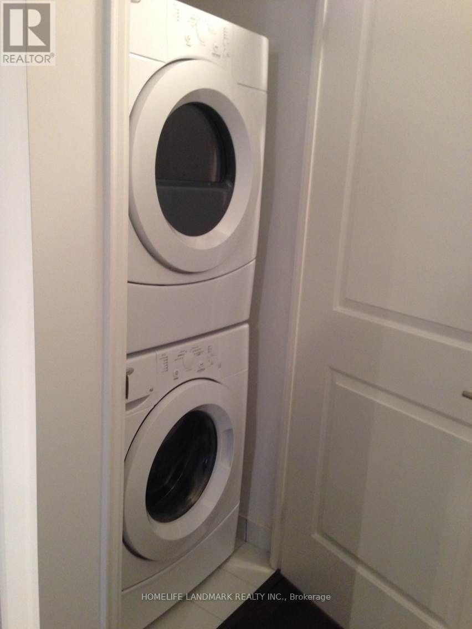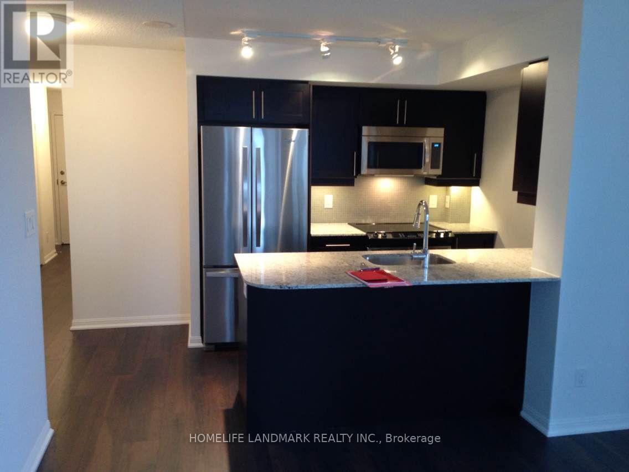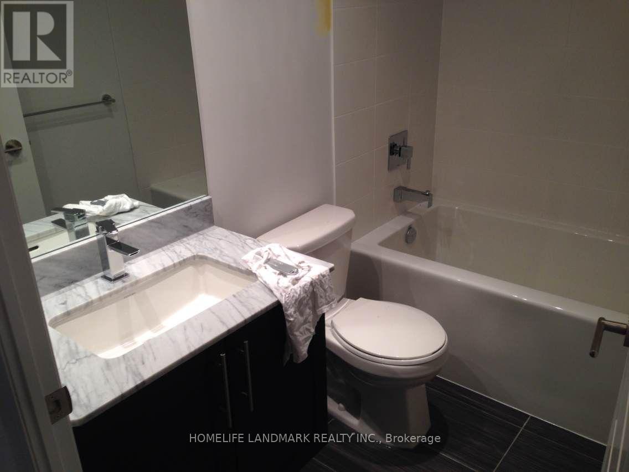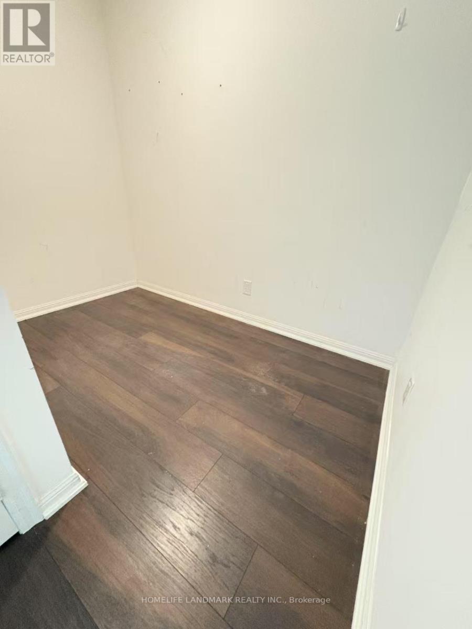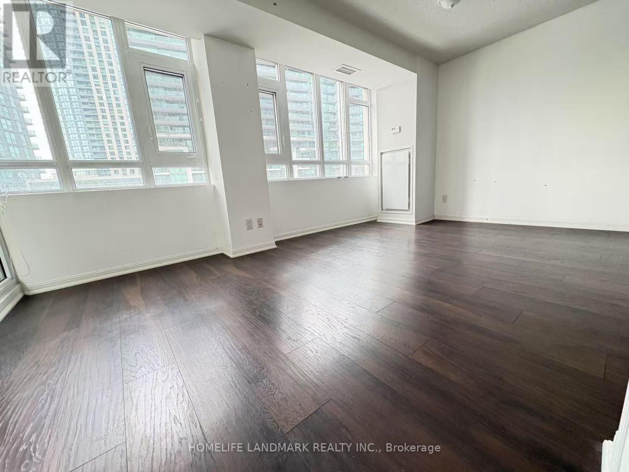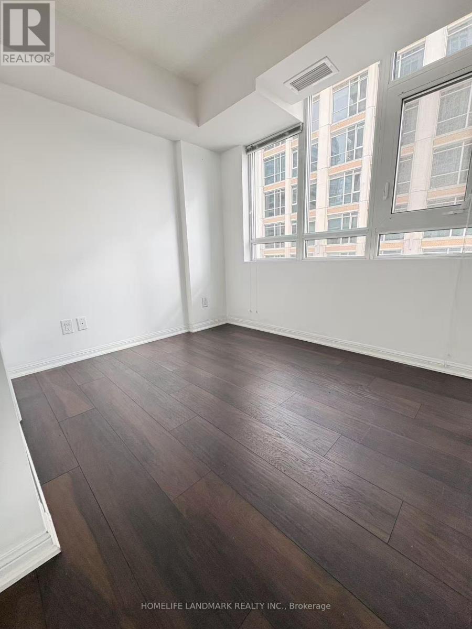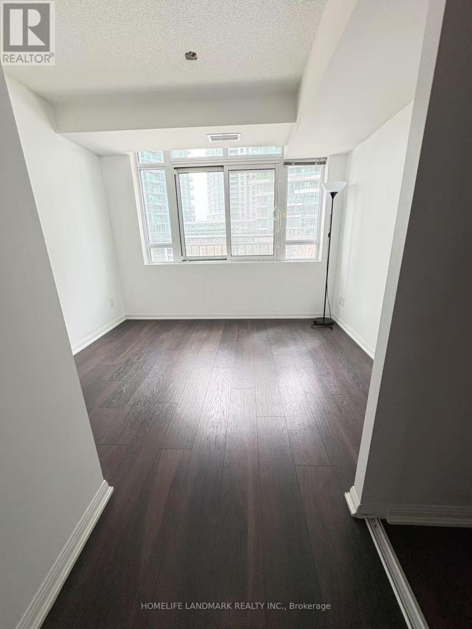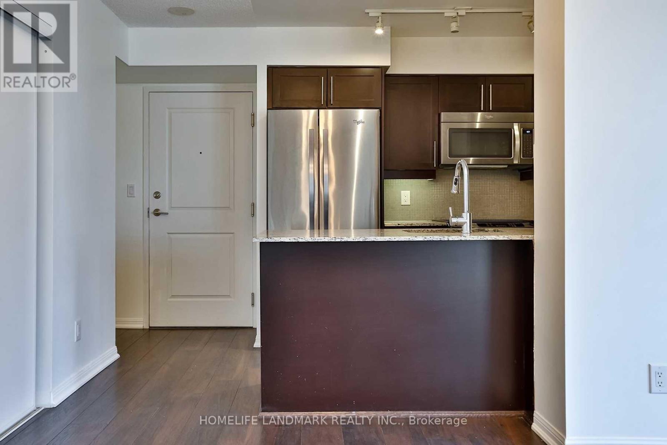509 - 35 Bastion Street Toronto, Ontario M5V 0C2
3 Bedroom
3 Bathroom
800 - 899 sqft
Central Air Conditioning
Forced Air
Waterfront
$790,000Maintenance, Water, Common Area Maintenance, Parking, Heat
$715.30 Monthly
Maintenance, Water, Common Area Maintenance, Parking, Heat
$715.30 MonthlyCheck Out This Amazing 2+1Bed, 2 Bath Condo In The Luxurious York Harbour Club. The Perfectly Open Concept Floor Plan Features Hardwood Floors, Granite Counters, Stainless Steel Appliances. ** Steps From Waterfront, Rogers Centre, Financial And Entertainment Area, Cn Tower, Shopping, Transit, Restaurant, Island Airport, Liberty Village,Pet Friendly & More. (id:61852)
Property Details
| MLS® Number | C12274940 |
| Property Type | Single Family |
| Community Name | Waterfront Communities C1 |
| CommunityFeatures | Pets Allowed With Restrictions |
| Easement | Other, Unknown, None |
| Features | Balcony, Carpet Free |
| ParkingSpaceTotal | 1 |
| Structure | Breakwater |
| WaterFrontType | Waterfront |
Building
| BathroomTotal | 3 |
| BedroomsAboveGround | 2 |
| BedroomsBelowGround | 1 |
| BedroomsTotal | 3 |
| Amenities | Storage - Locker |
| Appliances | Dishwasher, Dryer, Microwave, Stove, Washer, Window Coverings, Refrigerator |
| BasementType | None |
| CoolingType | Central Air Conditioning |
| ExteriorFinish | Concrete |
| FlooringType | Laminate, Hardwood |
| HeatingFuel | Natural Gas |
| HeatingType | Forced Air |
| SizeInterior | 800 - 899 Sqft |
| Type | Apartment |
Parking
| Garage |
Land
| AccessType | Public Road |
| Acreage | No |
Rooms
| Level | Type | Length | Width | Dimensions |
|---|---|---|---|---|
| Main Level | Dining Room | 5.02 m | 3.05 m | 5.02 m x 3.05 m |
| Main Level | Living Room | 5.02 m | 3.05 m | 5.02 m x 3.05 m |
| Main Level | Kitchen | 3.35 m | 2.9 m | 3.35 m x 2.9 m |
| Main Level | Bedroom | 3.05 m | 2.75 m | 3.05 m x 2.75 m |
| Main Level | Bedroom 2 | 2.98 m | 2.65 m | 2.98 m x 2.65 m |
| Main Level | Den | 2.59 m | 1.52 m | 2.59 m x 1.52 m |
Interested?
Contact us for more information
Yi Long
Salesperson
Homelife Landmark Realty Inc.
7240 Woodbine Ave Unit 103
Markham, Ontario L3R 1A4
7240 Woodbine Ave Unit 103
Markham, Ontario L3R 1A4
