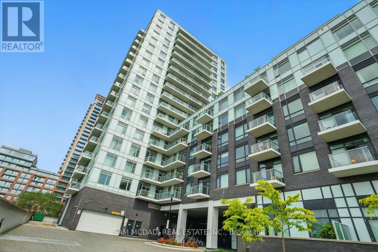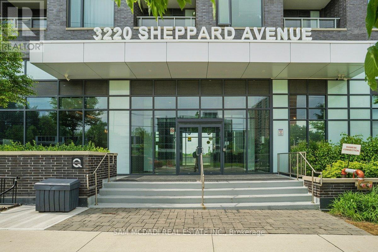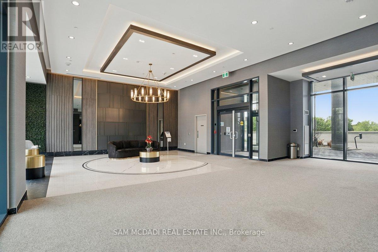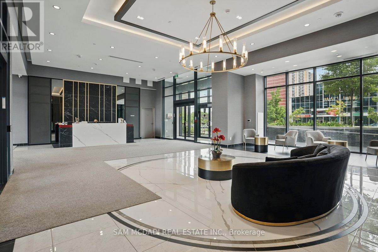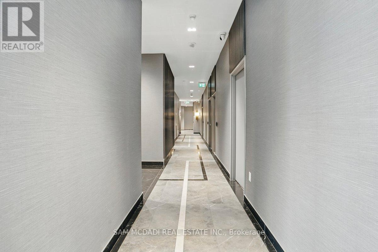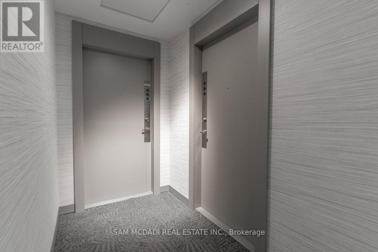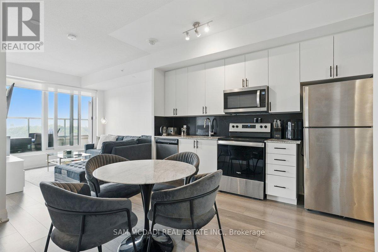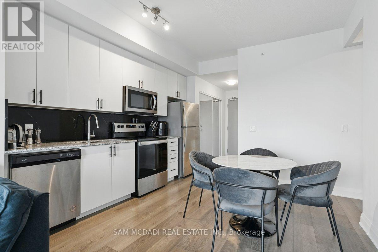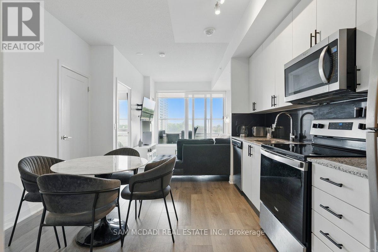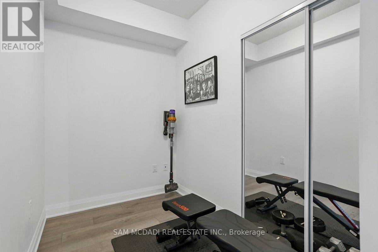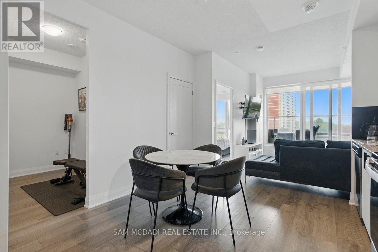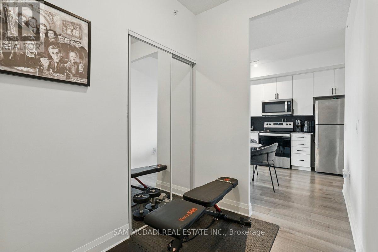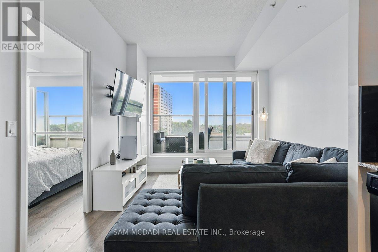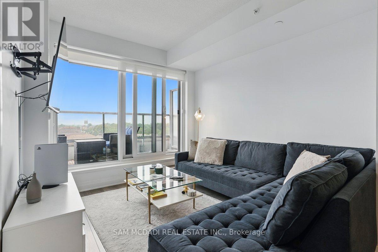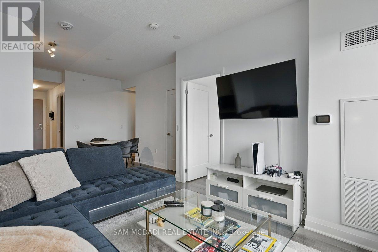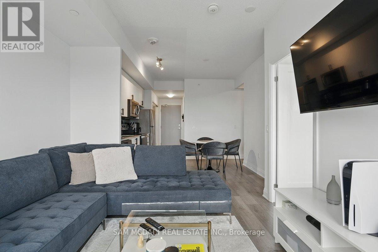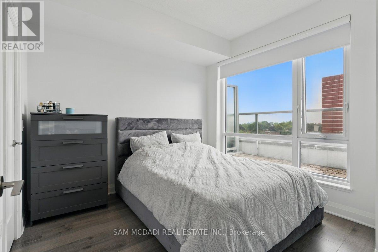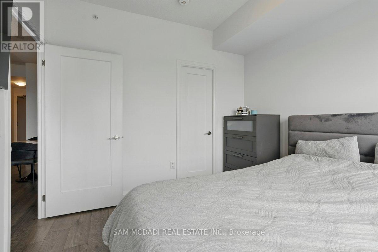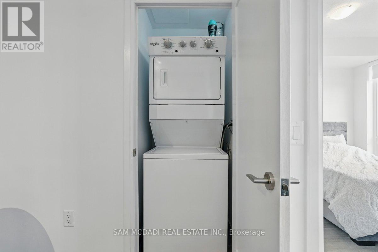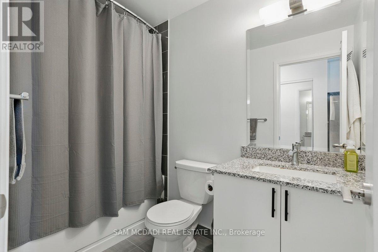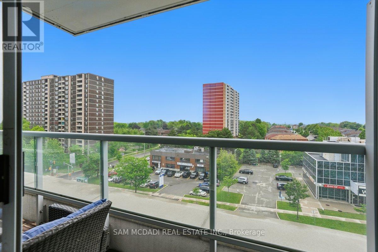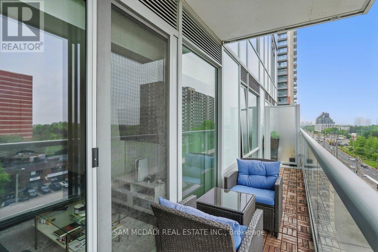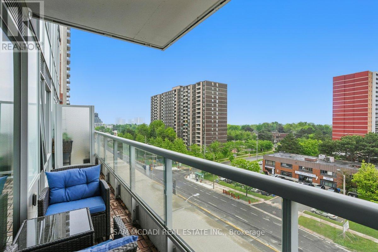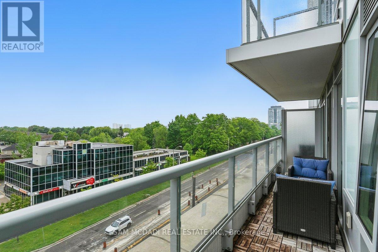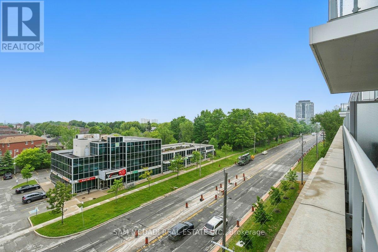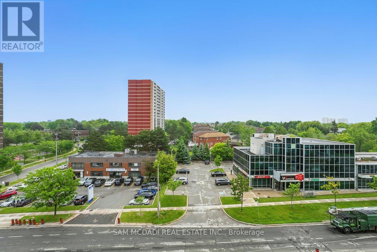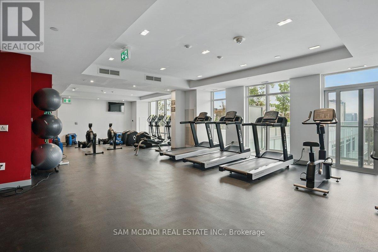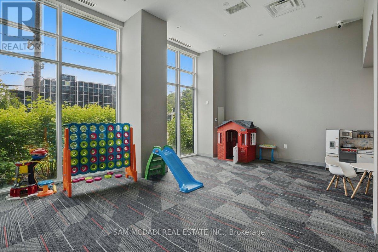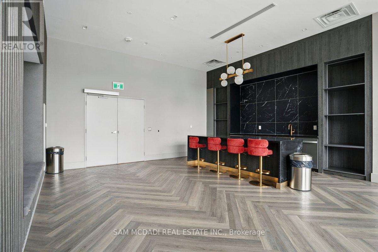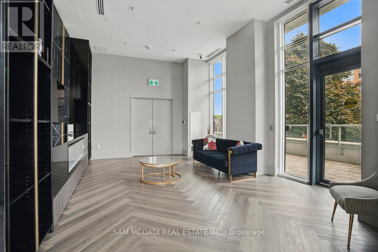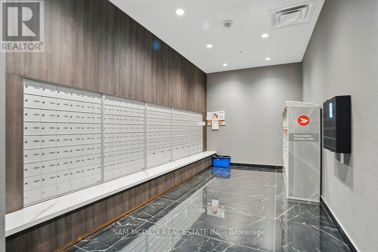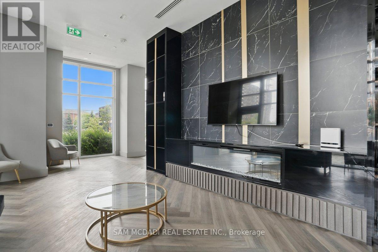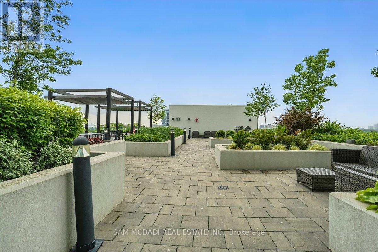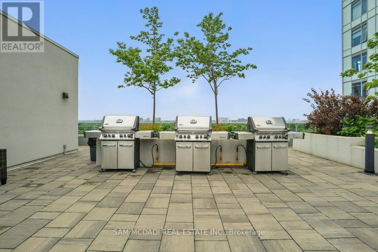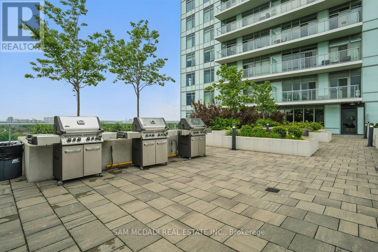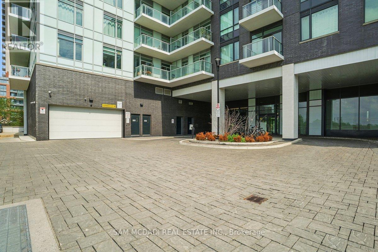509 - 3220 Sheppard Avenue E Toronto, Ontario M1T 0B7
$2,350 Monthly
Welcome to a Suite, where elegance meets comfort. This open concept gem is Flooded with natural light, the interior immediately captivates, offering a warm and inviting ambiance. The kitchen is a modern delight, featuring stainless steel appliances, granite countertops, and ample cabinetry while overlooking the dining area. Together, they flow seamlessly into a cozy living space that invites you to unwind, complete with walkout access to a private balcony perfect for soaking up the sunshine or enjoying evening breezes. The bedroom offers a cozy retreat with a large walk-in closet and oversized windows overlooking the lovely balcony. For added privacy, the den is tucked away, offering a versatile space for a home office, reading nook, or a hobby corner. The suite is complete with an ensuite laundry, one underground parking spot, and a locker for additional storage. Available furnished at $3000. Lots of amenities, including a concierge, fitness center, BBQ space, and more. Set in a prime Toronto location near shopping, dining, and transit (id:61852)
Property Details
| MLS® Number | E12336162 |
| Property Type | Single Family |
| Neigbourhood | Bayview Village |
| Community Name | Tam O'Shanter-Sullivan |
| AmenitiesNearBy | Place Of Worship, Park, Public Transit, Schools, Golf Nearby |
| CommunityFeatures | Pet Restrictions, Community Centre |
| Features | Balcony, Carpet Free |
| ParkingSpaceTotal | 1 |
Building
| BathroomTotal | 1 |
| BedroomsAboveGround | 1 |
| BedroomsBelowGround | 1 |
| BedroomsTotal | 2 |
| Age | 0 To 5 Years |
| Amenities | Exercise Centre, Storage - Locker, Security/concierge |
| Appliances | Dryer, Washer, Window Coverings |
| CoolingType | Central Air Conditioning |
| ExteriorFinish | Concrete |
| FireProtection | Smoke Detectors |
| FlooringType | Laminate |
| HeatingFuel | Natural Gas |
| HeatingType | Forced Air |
| SizeInterior | 700 - 799 Sqft |
| Type | Apartment |
Parking
| Underground | |
| Garage |
Land
| Acreage | No |
| LandAmenities | Place Of Worship, Park, Public Transit, Schools, Golf Nearby |
Rooms
| Level | Type | Length | Width | Dimensions |
|---|---|---|---|---|
| Flat | Kitchen | 1.72 m | 3.66 m | 1.72 m x 3.66 m |
| Flat | Dining Room | 1.72 m | 3.4 m | 1.72 m x 3.4 m |
| Flat | Living Room | 3.12 m | 3.25 m | 3.12 m x 3.25 m |
| Flat | Primary Bedroom | 3.08 m | 3.05 m | 3.08 m x 3.05 m |
| Flat | Den | 2.59 m | 1.78 m | 2.59 m x 1.78 m |
Interested?
Contact us for more information
Sam Allan Mcdadi
Salesperson
110 - 5805 Whittle Rd
Mississauga, Ontario L4Z 2J1
Abraham Azraq
Salesperson
110 - 5805 Whittle Rd
Mississauga, Ontario L4Z 2J1
