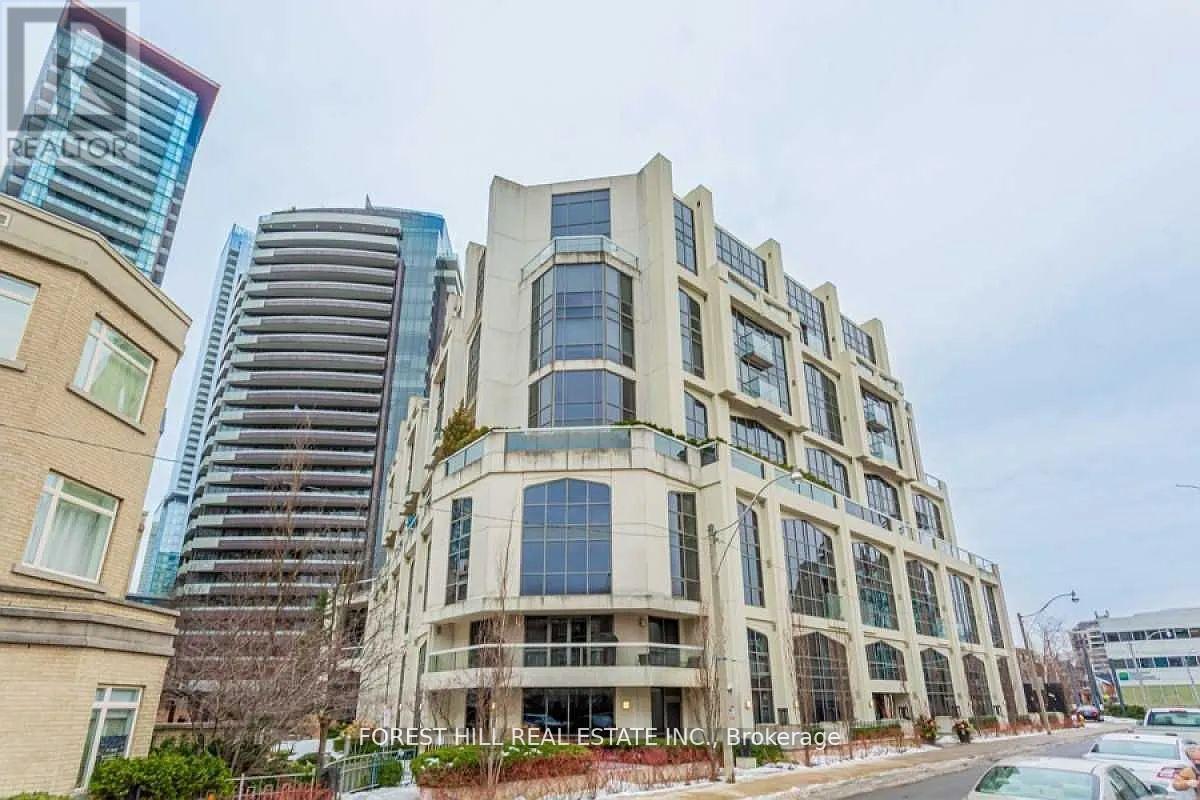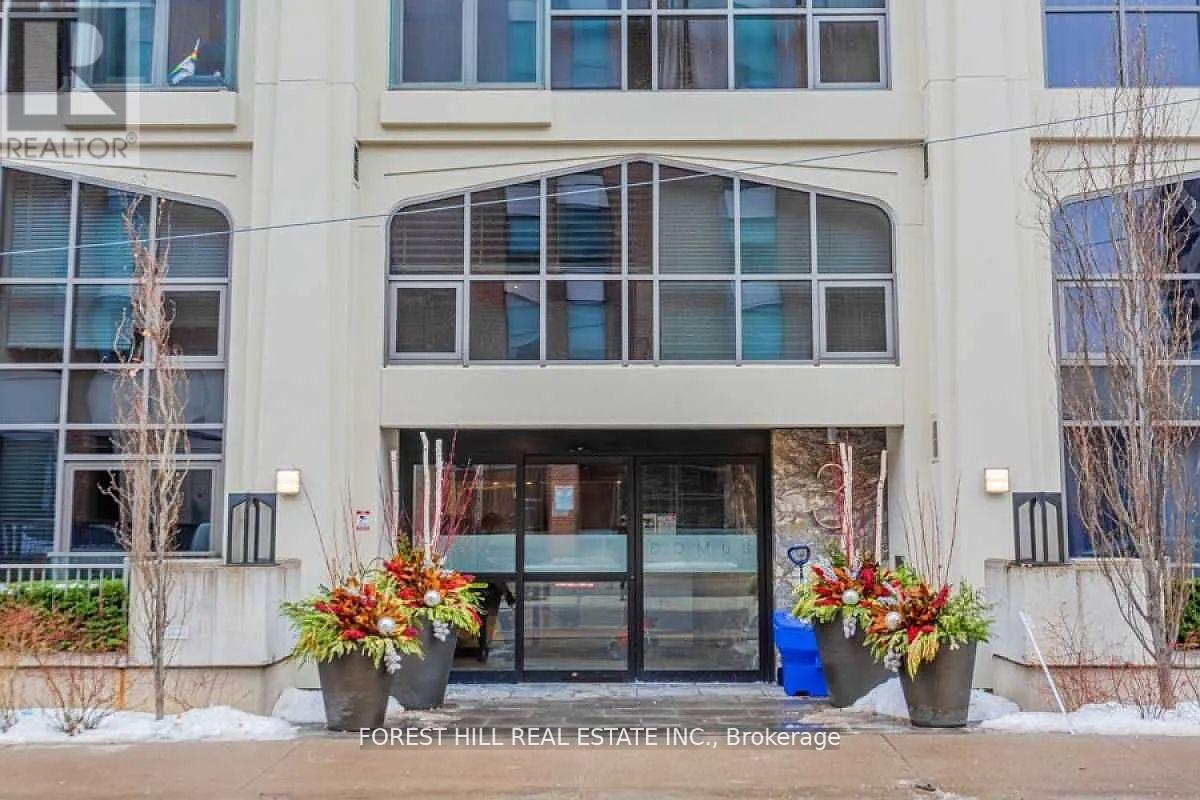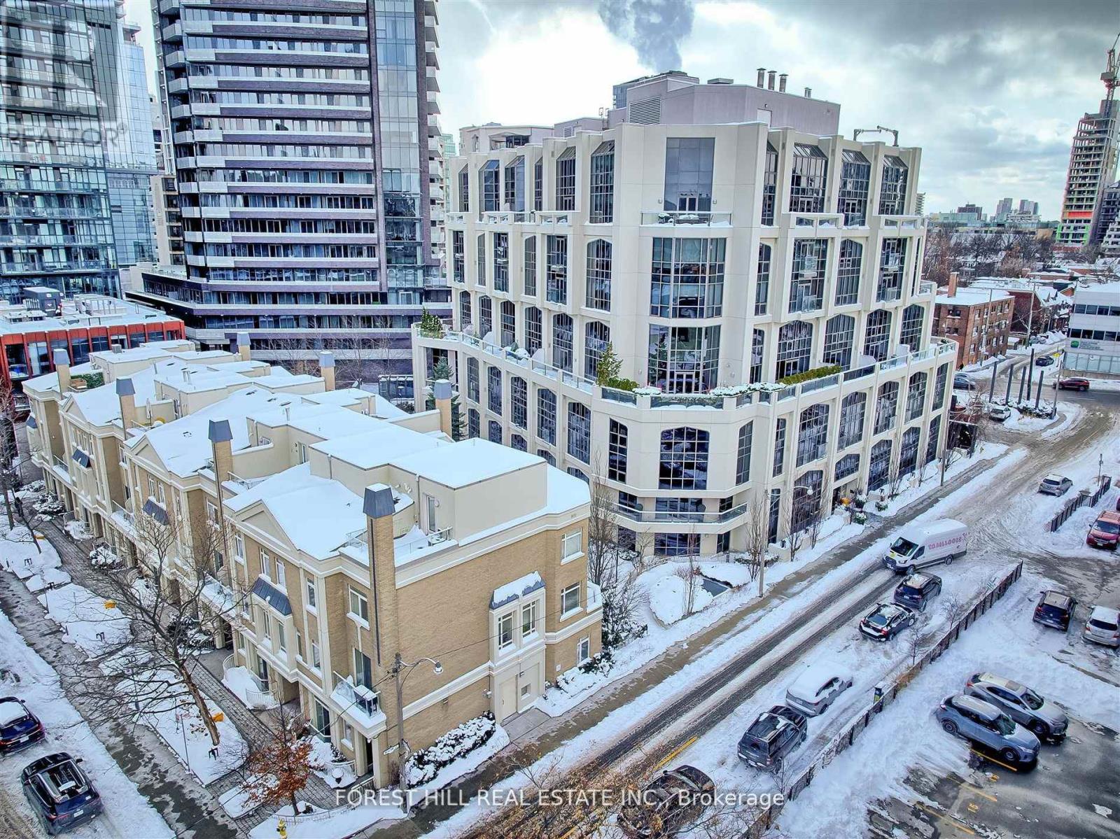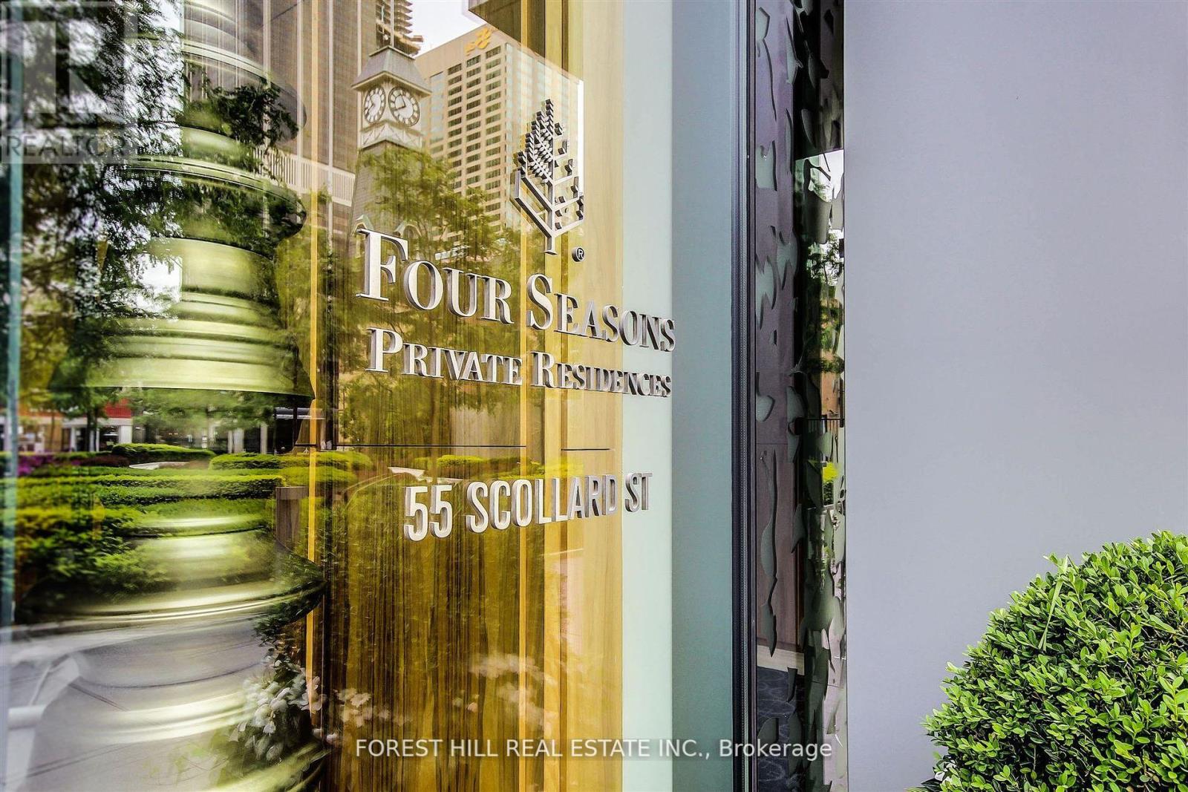509 - 3 Mcalpine Street Toronto, Ontario M5R 3T5
$1,950,000Maintenance, Heat, Water, Common Area Maintenance, Insurance, Parking
$2,810.13 Monthly
Maintenance, Heat, Water, Common Area Maintenance, Insurance, Parking
$2,810.13 MonthlyA Hidden Gem in the heart of Torontos prestigious Yorkville , this 1850 sqft suite feels like a townhome in a building with 2 story loft, 2 bedrooms + den, 2 balconies, storage. It is a residence that blends modern sophistication with a touch of old-world charm. Known as Domus, this architectural masterpiece by Diamante is not just another condo its a statement of style, elegance, and exclusivity. Domus is unlike anything else in the city. Its ten-storey tower, and Gothic-inspired overtones, rises above the streetscape, its floor-to-ceiling arched windows creating a play of light and shadow that shifts throughout the day. Step inside Domus, where open-concept living meets modern design. stunning two-storey lofts, cozy and catering to every lifestyle. Beyond its striking architecture, Domus offers a 24-hour concierge, a fully equipped gym, an elegant party room, and a guest suite. A serene private garden provides a peaceful escape from the city's energy.For pet lovers, Domus is a dream ensuring that furry companions can enjoy the luxurious surroundings as well. And with maintenance fees covering heat, water, parking, building insurance, and common elements, residents can enjoy a truly worry-free living experience. Domus is more than a home its a lifestyle. (id:61852)
Property Details
| MLS® Number | C12070218 |
| Property Type | Single Family |
| Neigbourhood | University—Rosedale |
| Community Name | Annex |
| CommunityFeatures | Pet Restrictions |
| Features | Balcony |
| ParkingSpaceTotal | 2 |
Building
| BathroomTotal | 3 |
| BedroomsAboveGround | 2 |
| BedroomsBelowGround | 1 |
| BedroomsTotal | 3 |
| Amenities | Exercise Centre, Security/concierge, Storage - Locker |
| Appliances | Dishwasher, Dryer, Microwave, Stove, Washer, Wine Fridge, Refrigerator |
| CoolingType | Central Air Conditioning |
| ExteriorFinish | Concrete |
| FireplacePresent | Yes |
| FlooringType | Hardwood |
| HalfBathTotal | 1 |
| HeatingFuel | Natural Gas |
| HeatingType | Forced Air |
| StoriesTotal | 2 |
| SizeInterior | 1800 - 1999 Sqft |
| Type | Apartment |
Parking
| Underground | |
| No Garage |
Land
| Acreage | No |
Rooms
| Level | Type | Length | Width | Dimensions |
|---|---|---|---|---|
| Second Level | Primary Bedroom | 4.26 m | 3.65 m | 4.26 m x 3.65 m |
| Second Level | Bedroom 2 | 4.26 m | 3.04 m | 4.26 m x 3.04 m |
| Second Level | Den | 2.43 m | 3.04 m | 2.43 m x 3.04 m |
| Main Level | Living Room | 4.87 m | 4.87 m | 4.87 m x 4.87 m |
| Main Level | Dining Room | 4.87 m | 4.57 m | 4.87 m x 4.57 m |
| Main Level | Kitchen | 3.08 m | 2.43 m | 3.08 m x 2.43 m |
https://www.realtor.ca/real-estate/28138880/509-3-mcalpine-street-toronto-annex-annex
Interested?
Contact us for more information
Maria Manijeh Sabour
Broker
28a Hazelton Avenue
Toronto, Ontario M5R 2E2
Lily Eskandari
Salesperson
28a Hazelton Avenue
Toronto, Ontario M5R 2E2











