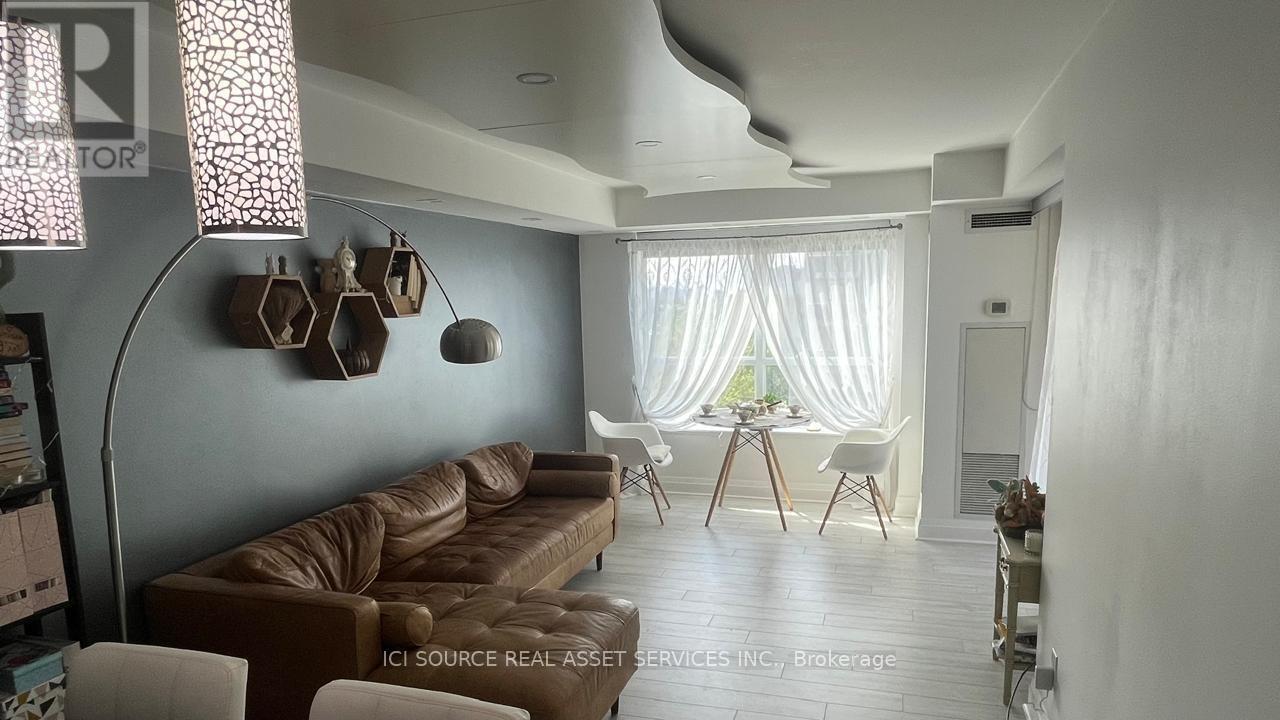509 - 20 North Park Road Vaughan, Ontario L4J 0G7
$640,000Maintenance, Water, Common Area Maintenance, Insurance, Parking
$563.40 Monthly
Maintenance, Water, Common Area Maintenance, Insurance, Parking
$563.40 MonthlyWelcome to this rarely available, thoughtfully designed 1-bedroom + den, 2-bathroom condo featuring a private balcony, soaring 9-ft ceilings, and modern finishes throughout. The sun-filled bedroom offers a peaceful retreat boasting with a 3-piece ensuite bathroom, a custom IKEA wardrobe, and a walk-in closet for ample storage. Step into a custom-designed living space featuring newly installed sleek laminate floors, a custom ceiling design, and a modern open layout that flows effortlessly to a private south-facing balcony. The contemporary kitchen is equipped with granite countertops, stainless steel appliances, and a newly replaced fridge. Extra: New washing machine. The versatile den is a fully enclosed room, perfect for a home office, guest room, or nursery. Added perks include one underground parking space, conveniently located on P1 and a spacious locker for extra storage. Located in a dog-friendly building with top-tier amenities: indoor pool, hot tub, sauna, fitness centre, media room, and party room everything you need for comfort and convenience! Unbeatable location near public transit, top-rated schools, parks, restaurants, and shopping. Don't miss this opportunity urban living meets everyday luxury!*For Additional Property Details Click The Brochure Icon Below* (id:61852)
Property Details
| MLS® Number | N12174979 |
| Property Type | Single Family |
| Neigbourhood | Beverley Glen |
| Community Name | Beverley Glen |
| CommunityFeatures | Pet Restrictions |
| Features | Balcony, Carpet Free |
| ParkingSpaceTotal | 1 |
| PoolType | Indoor Pool |
Building
| BathroomTotal | 2 |
| BedroomsAboveGround | 1 |
| BedroomsBelowGround | 1 |
| BedroomsTotal | 2 |
| Amenities | Security/concierge, Exercise Centre, Party Room, Sauna, Storage - Locker |
| CoolingType | Central Air Conditioning |
| ExteriorFinish | Concrete |
| HalfBathTotal | 1 |
| HeatingType | Forced Air |
| SizeInterior | 700 - 799 Sqft |
| Type | Apartment |
Parking
| Underground | |
| No Garage |
Land
| Acreage | No |
Rooms
| Level | Type | Length | Width | Dimensions |
|---|---|---|---|---|
| Main Level | Living Room | 4.4 m | 3.3 m | 4.4 m x 3.3 m |
| Main Level | Dining Room | 4.4 m | 3.3 m | 4.4 m x 3.3 m |
| Main Level | Kitchen | 2.9 m | 2.1 m | 2.9 m x 2.1 m |
| Main Level | Bedroom | 3.8 m | 2.9 m | 3.8 m x 2.9 m |
| Main Level | Den | 2.6 m | 2.1 m | 2.6 m x 2.1 m |
Interested?
Contact us for more information
James Tasca
Broker of Record














