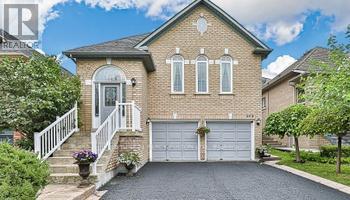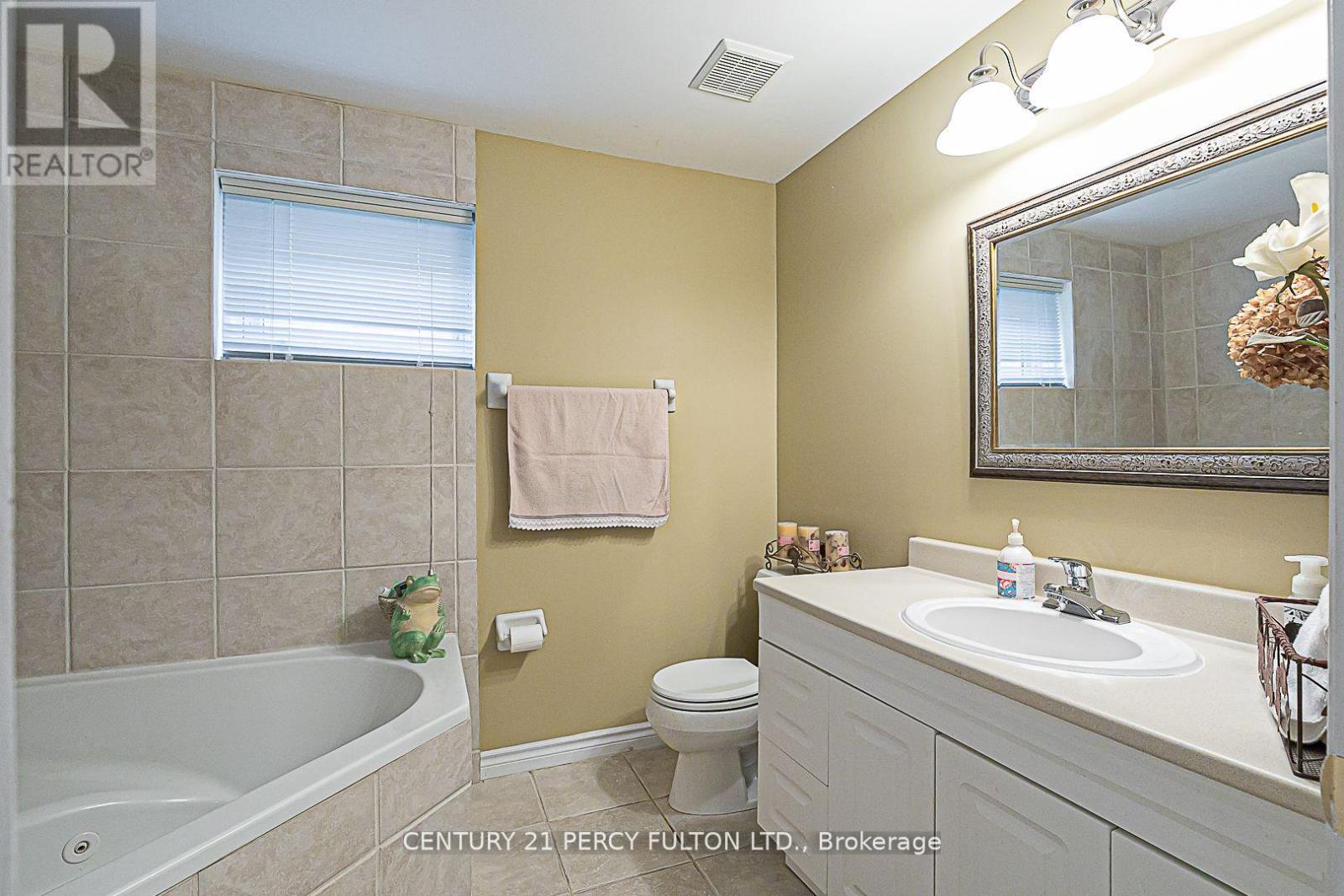508 Stone Road Aurora, Ontario L4G 6Z6
$1,179,000
Welcome to a seldom offered property for sale in The Aurora Grove Community. This home is walking distance to parks, schools and transportation. It has a spacious open concept, with high ceilings on the main floor, and includes California shutters, professionally designed window coverings and modern light fixtures. This home offers a walkout from the family room to one of the best garden designs in the community, with a built-in gas barbeque and a large metal gazebo (12 X 14). It is an entertainer's dream. Just move in and enjoy! Don't miss out on this unique property. (id:61852)
Property Details
| MLS® Number | N12124002 |
| Property Type | Single Family |
| Neigbourhood | Aurora Grove |
| Community Name | Aurora Grove |
| EquipmentType | Water Heater |
| ParkingSpaceTotal | 6 |
| RentalEquipmentType | Water Heater |
Building
| BathroomTotal | 3 |
| BedroomsAboveGround | 3 |
| BedroomsTotal | 3 |
| Appliances | All, Alarm System, Blinds, Dryer, Washer |
| ArchitecturalStyle | Raised Bungalow |
| BasementDevelopment | Finished |
| BasementType | N/a (finished) |
| ConstructionStyleAttachment | Detached |
| CoolingType | Central Air Conditioning |
| ExteriorFinish | Brick Facing |
| FireplacePresent | Yes |
| FlooringType | Hardwood, Carpeted |
| FoundationType | Concrete |
| HeatingFuel | Natural Gas |
| HeatingType | Forced Air |
| StoriesTotal | 1 |
| SizeInterior | 1500 - 2000 Sqft |
| Type | House |
| UtilityWater | Municipal Water |
Parking
| Attached Garage | |
| Garage |
Land
| Acreage | No |
| Sewer | Sanitary Sewer |
| SizeDepth | 129 Ft |
| SizeFrontage | 40 Ft |
| SizeIrregular | 40 X 129 Ft |
| SizeTotalText | 40 X 129 Ft |
Rooms
| Level | Type | Length | Width | Dimensions |
|---|---|---|---|---|
| Lower Level | Recreational, Games Room | 11 m | 7 m | 11 m x 7 m |
| Main Level | Kitchen | 3.98 m | 3.21 m | 3.98 m x 3.21 m |
| Main Level | Dining Room | 3.2 m | 4 m | 3.2 m x 4 m |
| Main Level | Primary Bedroom | 4.3 m | 3.7 m | 4.3 m x 3.7 m |
| Main Level | Living Room | 3.9 m | 4 m | 3.9 m x 4 m |
| Main Level | Bedroom 2 | 3.6 m | 3.3 m | 3.6 m x 3.3 m |
| Main Level | Bedroom 3 | 3.9 m | 3.2 m | 3.9 m x 3.2 m |
| Main Level | Family Room | 4.1 m | 3.9 m | 4.1 m x 3.9 m |
https://www.realtor.ca/real-estate/28259520/508-stone-road-aurora-aurora-grove-aurora-grove
Interested?
Contact us for more information
Jack Nicolas Diamantakos
Salesperson
2911 Kennedy Road
Toronto, Ontario M1V 1S8






















