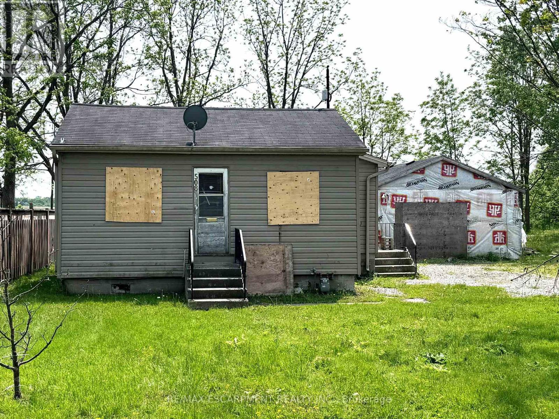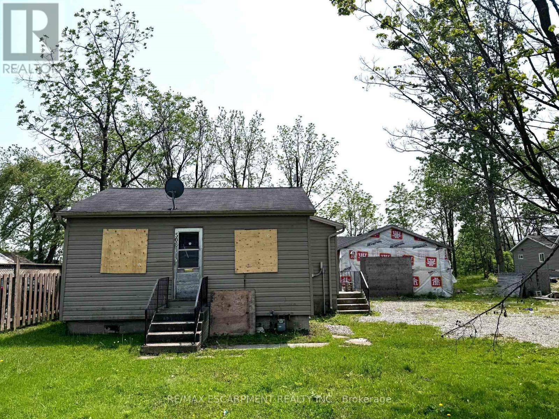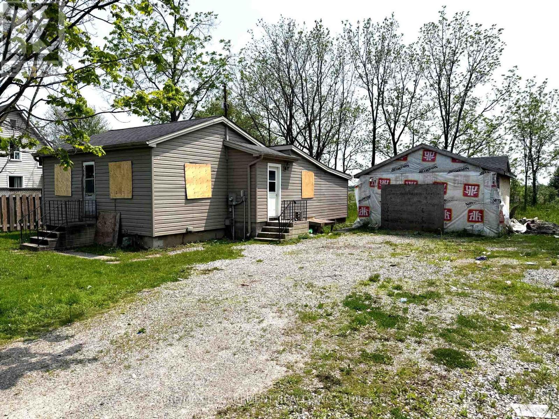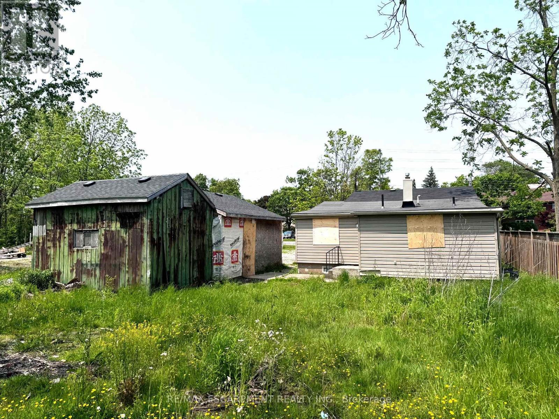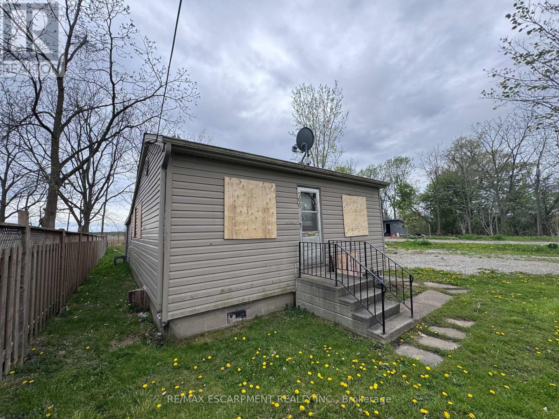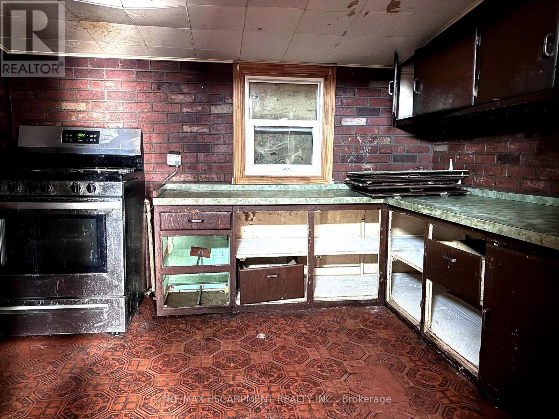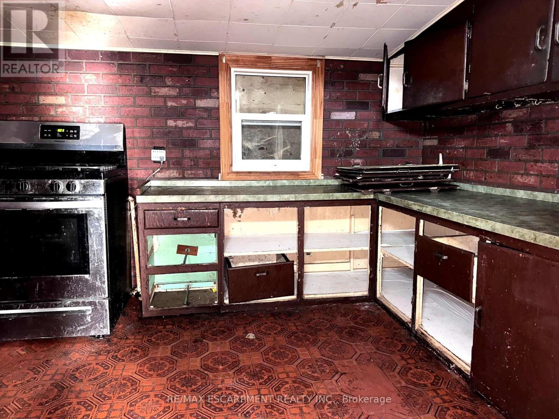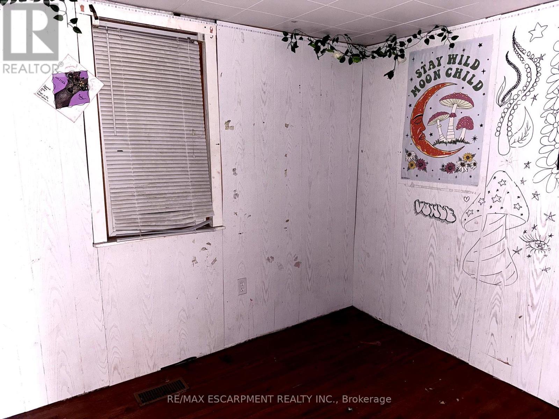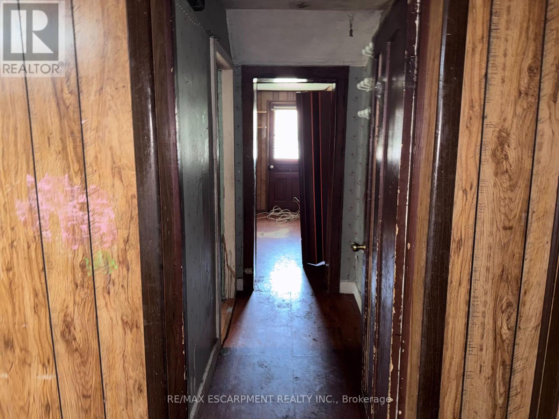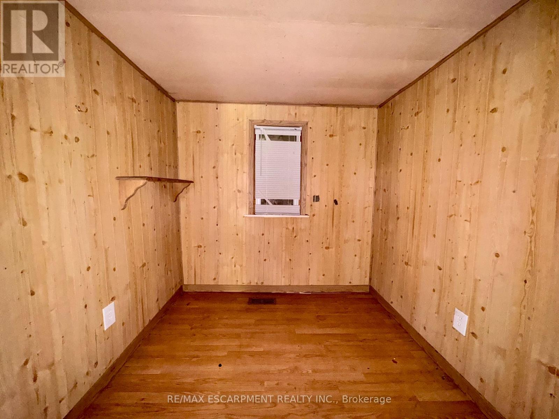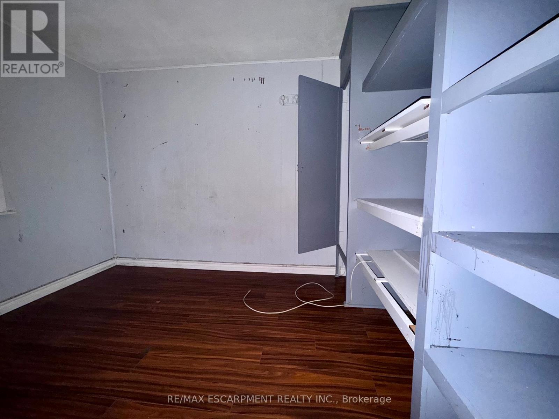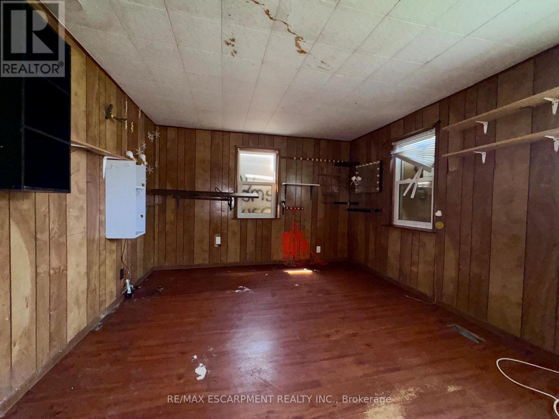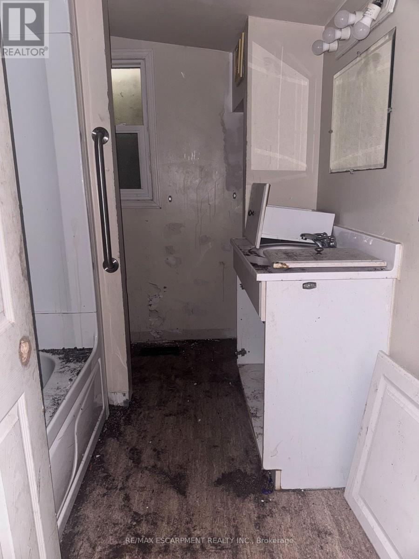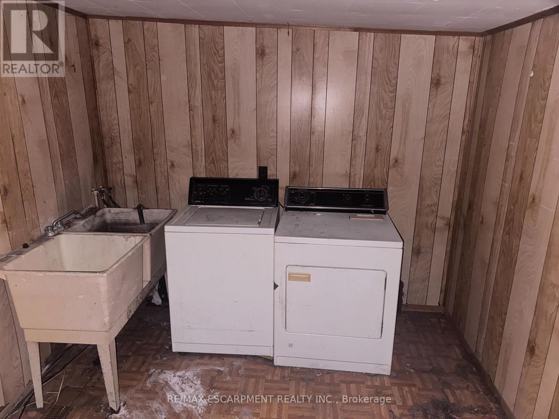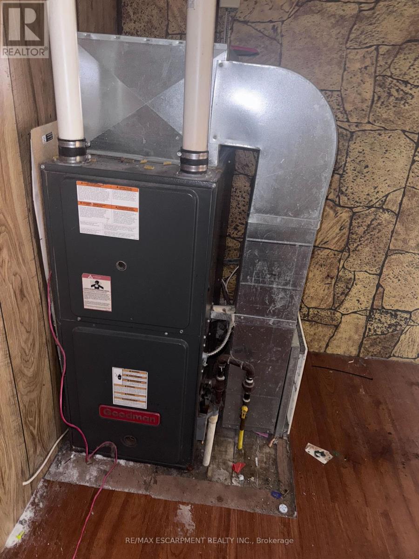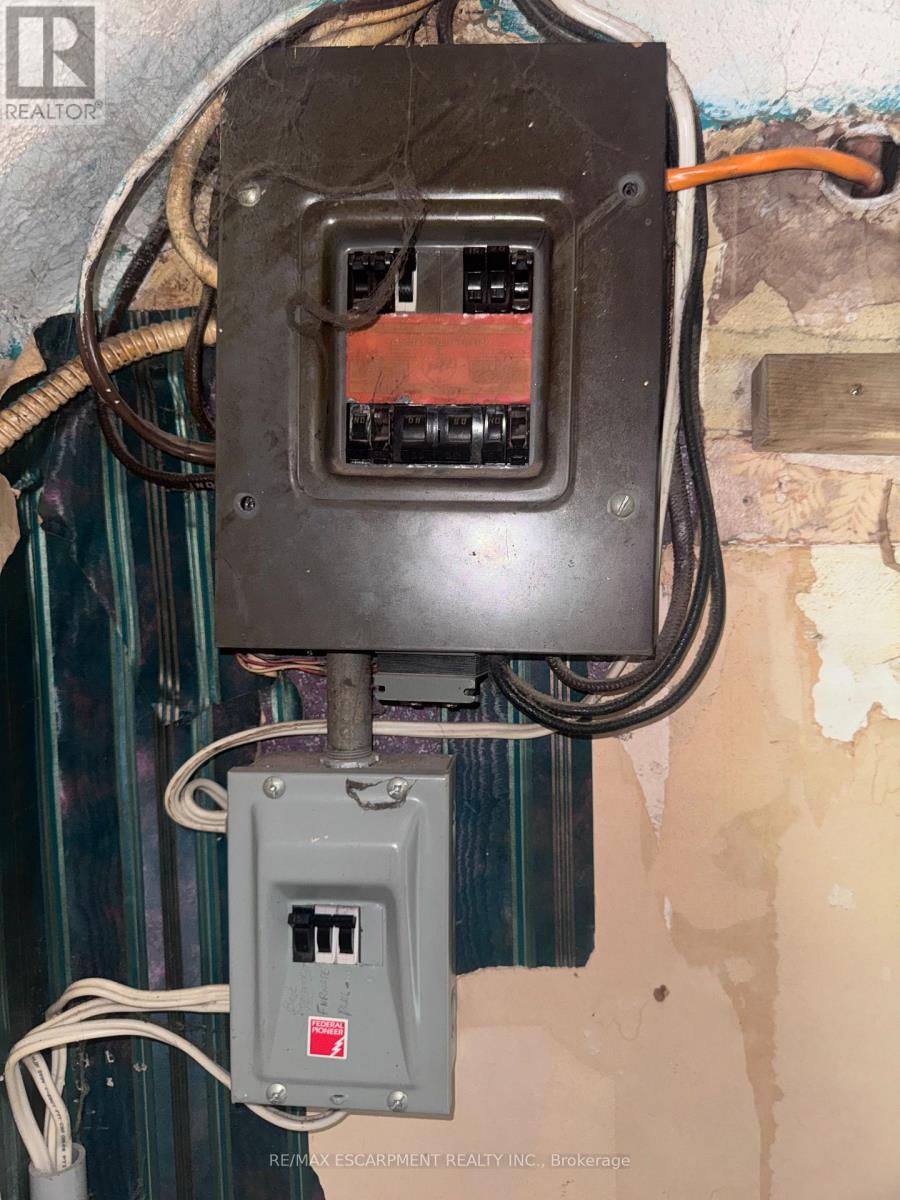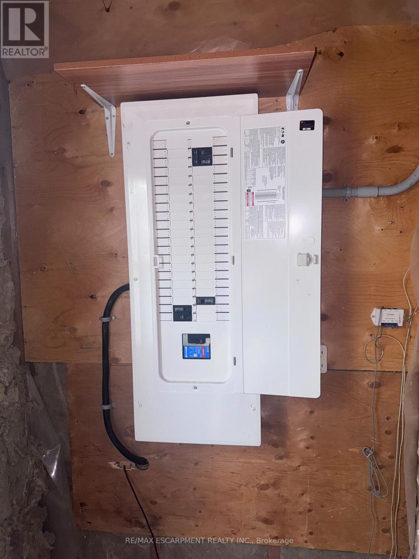508 Main Street E Haldimand, Ontario N1A 2W5
4 Bedroom
1 Bathroom
700 - 1100 sqft
Bungalow
None
Forced Air
$217,500
Property being sold under Power of Sale and in "AS IS" condition. No representations or warranties are made of any kind by the Seller. (id:61852)
Property Details
| MLS® Number | X12196697 |
| Property Type | Single Family |
| Community Name | Dunnville |
| ParkingSpaceTotal | 5 |
Building
| BathroomTotal | 1 |
| BedroomsAboveGround | 4 |
| BedroomsTotal | 4 |
| Age | 51 To 99 Years |
| ArchitecturalStyle | Bungalow |
| BasementType | Crawl Space |
| ConstructionStyleAttachment | Detached |
| CoolingType | None |
| ExteriorFinish | Vinyl Siding |
| FoundationType | Block |
| HeatingFuel | Natural Gas |
| HeatingType | Forced Air |
| StoriesTotal | 1 |
| SizeInterior | 700 - 1100 Sqft |
| Type | House |
| UtilityWater | Municipal Water |
Parking
| Detached Garage | |
| Garage |
Land
| Acreage | No |
| Sewer | Sanitary Sewer |
| SizeDepth | 132 Ft |
| SizeFrontage | 66 Ft |
| SizeIrregular | 66 X 132 Ft |
| SizeTotalText | 66 X 132 Ft |
Rooms
| Level | Type | Length | Width | Dimensions |
|---|---|---|---|---|
| Main Level | Living Room | 2.72 m | 5.26 m | 2.72 m x 5.26 m |
| Main Level | Kitchen | 2.87 m | 3.07 m | 2.87 m x 3.07 m |
| Main Level | Dining Room | 3.81 m | 3.25 m | 3.81 m x 3.25 m |
| Main Level | Bathroom | 2.59 m | 1.98 m | 2.59 m x 1.98 m |
| Main Level | Primary Bedroom | 3.81 m | 3.25 m | 3.81 m x 3.25 m |
| Main Level | Bedroom 2 | 2.26 m | 2.67 m | 2.26 m x 2.67 m |
| Main Level | Bedroom 3 | 2.36 m | 2.13 m | 2.36 m x 2.13 m |
| Main Level | Bedroom 4 | 3.1 m | 2.31 m | 3.1 m x 2.31 m |
| Main Level | Utility Room | 1.65 m | 1.98 m | 1.65 m x 1.98 m |
https://www.realtor.ca/real-estate/28417356/508-main-street-e-haldimand-dunnville-dunnville
Interested?
Contact us for more information
Paul Makarenko
Salesperson
RE/MAX Escarpment Realty Inc.
860 Queenston Rd #4b
Hamilton, Ontario L8G 4A8
860 Queenston Rd #4b
Hamilton, Ontario L8G 4A8
