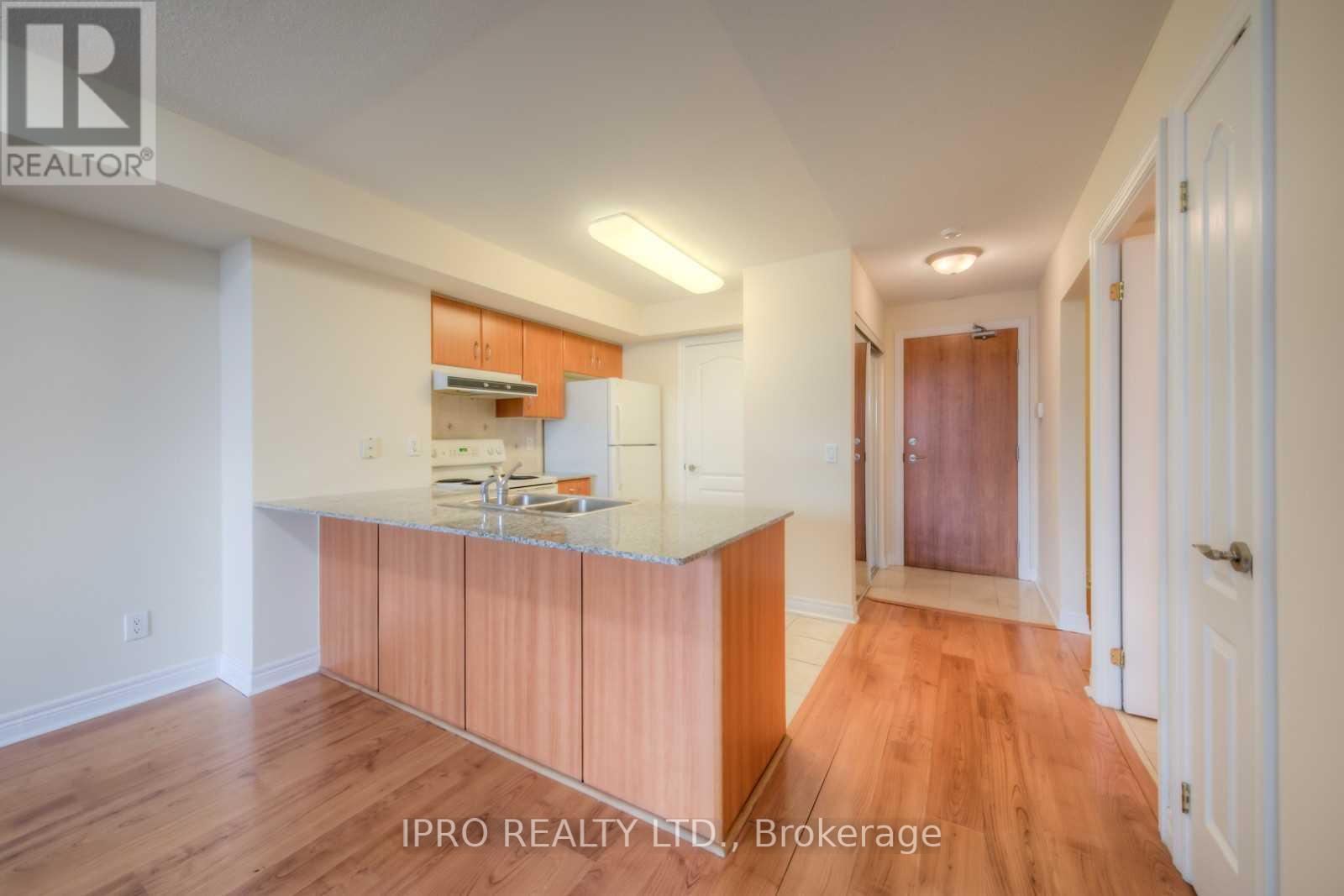508 - 50 Disera Drive Vaughan, Ontario L4J 9E9
$2,500 Monthly
Bright and Spacious One Bedroom + Den Condo With A Balcony Unit Located In One Of The Most Sought After Thornhill Locations. Bright Open Concept Freshly Painted Unit With Laminate And Ceramic Floors, Granite Counter Top In The Kitchen, Comes With One (1) Underground Parking Spot And One (1) Locker. Steps To Promenade Mall. Den Can Be Used As A Second Bedroom. W/I Closet In Master Bedroom. (id:61852)
Property Details
| MLS® Number | N12050120 |
| Property Type | Single Family |
| Community Name | Beverley Glen |
| CommunityFeatures | Pet Restrictions |
| Features | Balcony, In Suite Laundry |
| ParkingSpaceTotal | 1 |
Building
| BathroomTotal | 2 |
| BedroomsAboveGround | 1 |
| BedroomsBelowGround | 1 |
| BedroomsTotal | 2 |
| Age | 16 To 30 Years |
| Amenities | Visitor Parking, Party Room, Exercise Centre, Security/concierge, Storage - Locker |
| Appliances | Dishwasher, Dryer, Stove, Washer, Refrigerator |
| CoolingType | Central Air Conditioning |
| ExteriorFinish | Brick |
| FlooringType | Laminate, Ceramic |
| HalfBathTotal | 1 |
| HeatingFuel | Natural Gas |
| HeatingType | Forced Air |
| SizeInterior | 700 - 799 Sqft |
| Type | Apartment |
Parking
| Underground | |
| Garage |
Land
| Acreage | No |
Rooms
| Level | Type | Length | Width | Dimensions |
|---|---|---|---|---|
| Main Level | Living Room | 3.35 m | 2.74 m | 3.35 m x 2.74 m |
| Main Level | Dining Room | 3.78 m | 2.32 m | 3.78 m x 2.32 m |
| Main Level | Kitchen | 4.39 m | 3.05 m | 4.39 m x 3.05 m |
| Main Level | Primary Bedroom | 4.88 m | 3.38 m | 4.88 m x 3.38 m |
| Main Level | Den | 2.44 m | 2.26 m | 2.44 m x 2.26 m |
https://www.realtor.ca/real-estate/28093489/508-50-disera-drive-vaughan-beverley-glen-beverley-glen
Interested?
Contact us for more information
Dina Akilov
Salesperson
1396 Don Mills Rd #101 Bldg E
Toronto, Ontario M3B 0A7





