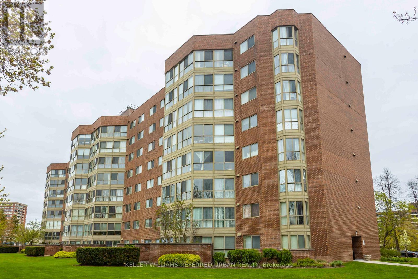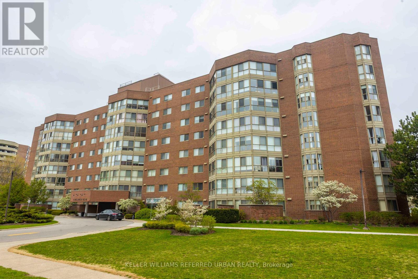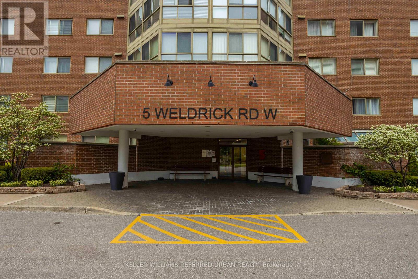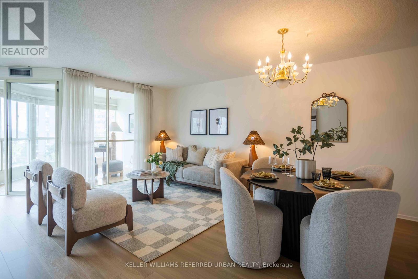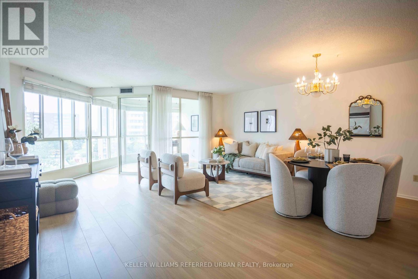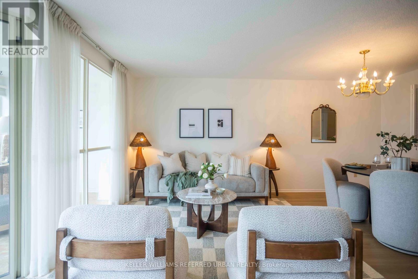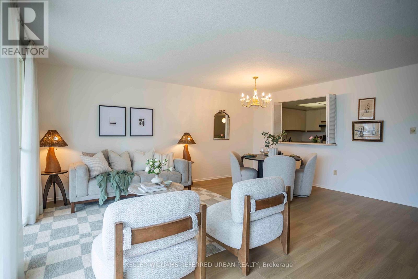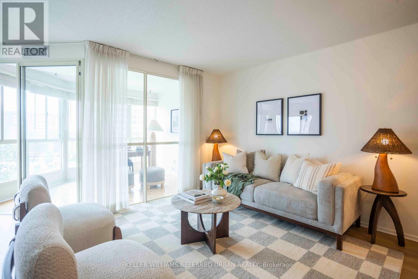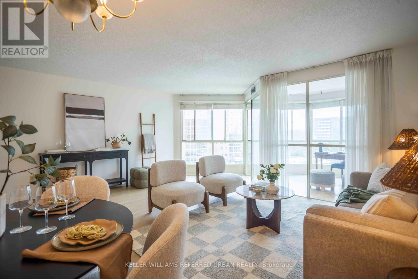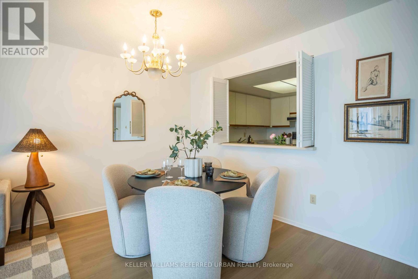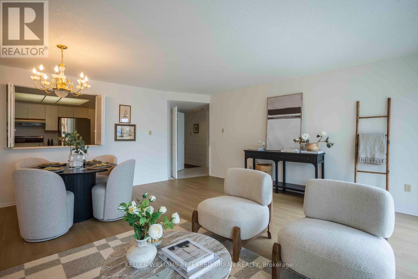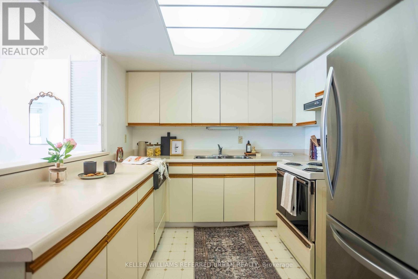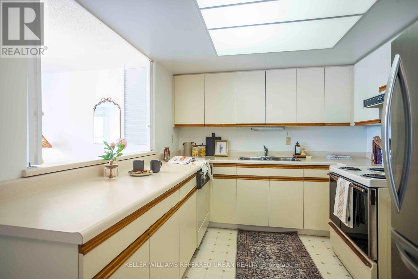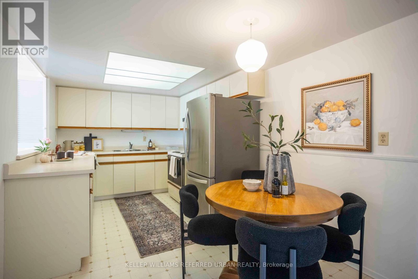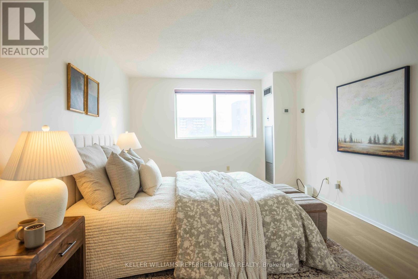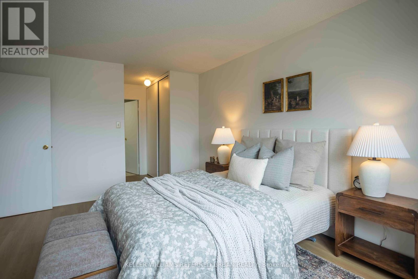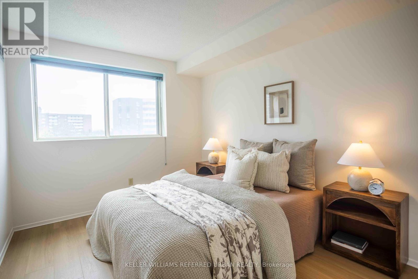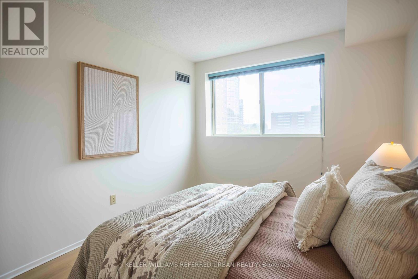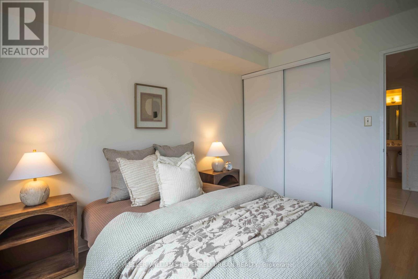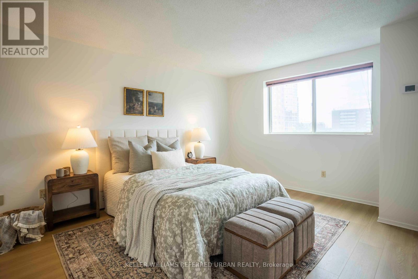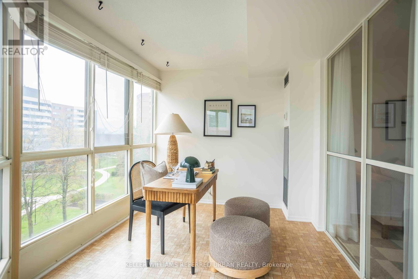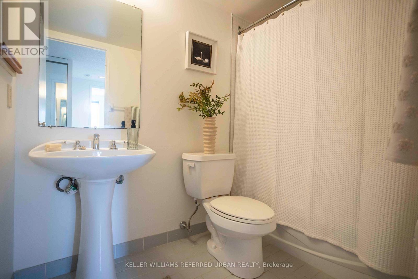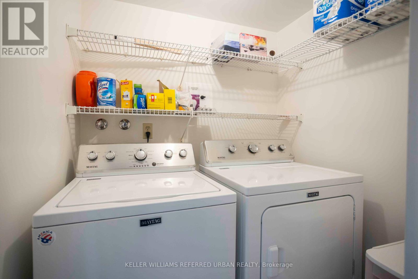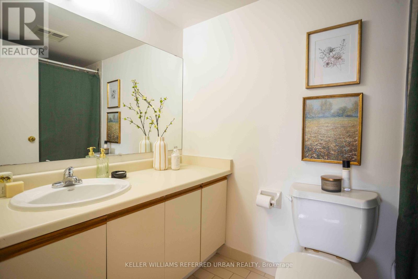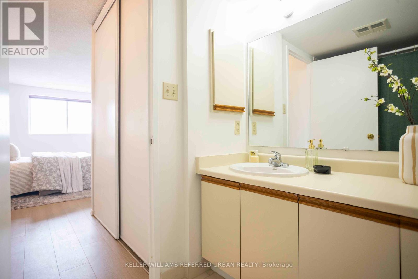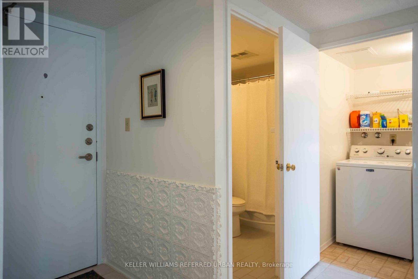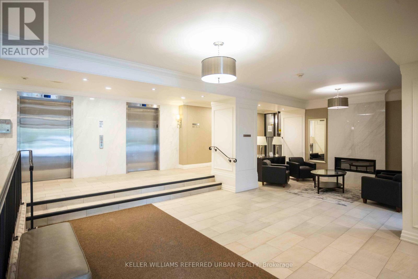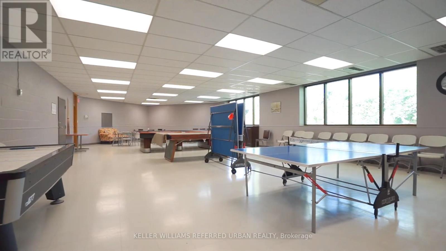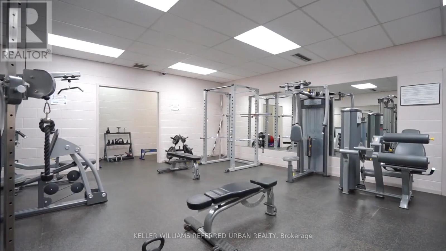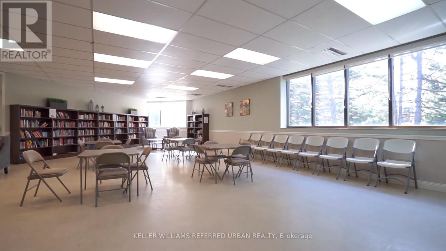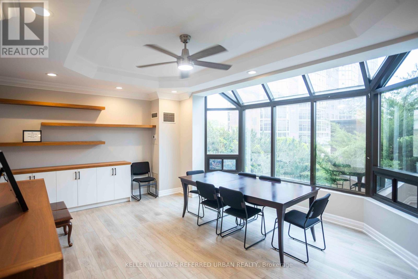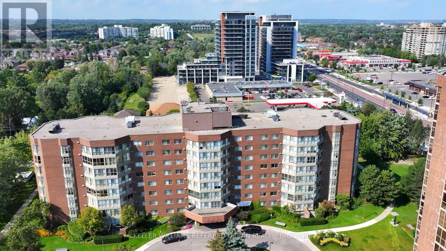508 - 5 Weldrick Road W Richmond Hill, Ontario L4C 8S9
$699,000Maintenance, Heat, Electricity, Water, Cable TV, Common Area Maintenance, Insurance, Parking
$1,119.09 Monthly
Maintenance, Heat, Electricity, Water, Cable TV, Common Area Maintenance, Insurance, Parking
$1,119.09 MonthlyThis rarely available 2-bedroom + den condo combines modern style with an unbeatable location. The spacious, open-concept living and dining area is bathed in natural light, making it perfect for both relaxation and entertaining. The eat-in kitchen, offers ample counter space and a functional layout. The cozy den/solarium provides a versatile area that can be used as a home office or an additional living space and is bright, with lovely outdoor views, perfect for enjoying morning coffee or reading a book. The king-sized master bedroom boasts generous closet space and large windows and a 4 piece ensuite, while the second bedroom is big enough for a queen bed. Recent upgrades include brand-new laminate flooring and fresh paint throughout (2025) The building offers a variety of amenities, including a gym, swimming pool, sauna and a library/meeting room combo, perfect for both relaxation and productivity. This unit also comes with one parking spot and one locker, while the maintenance fees cover heat, hydro, water and basic internet and cable providing added convenience. Located just minutes from Yonge Street, 16th Avenue, public transportation, highways, Hillcrest Mall, shops, restaurants, and more, this condo offers the perfect balance of comfort, convenience, and location! (id:61852)
Property Details
| MLS® Number | N12144775 |
| Property Type | Single Family |
| Community Name | North Richvale |
| AmenitiesNearBy | Hospital, Park, Place Of Worship, Public Transit, Schools |
| CommunityFeatures | Pet Restrictions |
| EquipmentType | None |
| Features | Elevator, Wheelchair Access, Balcony, Carpet Free, Atrium/sunroom |
| ParkingSpaceTotal | 1 |
| PoolType | Outdoor Pool |
| RentalEquipmentType | None |
Building
| BathroomTotal | 2 |
| BedroomsAboveGround | 2 |
| BedroomsBelowGround | 1 |
| BedroomsTotal | 3 |
| Age | 31 To 50 Years |
| Amenities | Exercise Centre, Visitor Parking, Storage - Locker |
| Appliances | Blinds, Dishwasher, Dryer, Stove, Washer, Refrigerator |
| CoolingType | Central Air Conditioning |
| ExteriorFinish | Brick |
| FireProtection | Smoke Detectors, Security System |
| FlooringType | Laminate |
| HeatingFuel | Natural Gas |
| HeatingType | Forced Air |
| SizeInterior | 1200 - 1399 Sqft |
| Type | Apartment |
Parking
| Underground | |
| Garage |
Land
| Acreage | No |
| LandAmenities | Hospital, Park, Place Of Worship, Public Transit, Schools |
Rooms
| Level | Type | Length | Width | Dimensions |
|---|---|---|---|---|
| Main Level | Kitchen | 2.74 m | 4.44 m | 2.74 m x 4.44 m |
| Main Level | Living Room | 5.45 m | 5.41 m | 5.45 m x 5.41 m |
| Main Level | Dining Room | 5.45 m | 5.41 m | 5.45 m x 5.41 m |
| Main Level | Primary Bedroom | 3.49 m | 4.53 m | 3.49 m x 4.53 m |
| Main Level | Bedroom 2 | 2.88 m | 3.57 m | 2.88 m x 3.57 m |
| Main Level | Solarium | 2.67 m | 3.86 m | 2.67 m x 3.86 m |
| Main Level | Laundry Room | 1.37 m | 1.63 m | 1.37 m x 1.63 m |
Interested?
Contact us for more information
Carol Evans
Salesperson
156 Duncan Mill Rd Unit 1
Toronto, Ontario M3B 3N2
