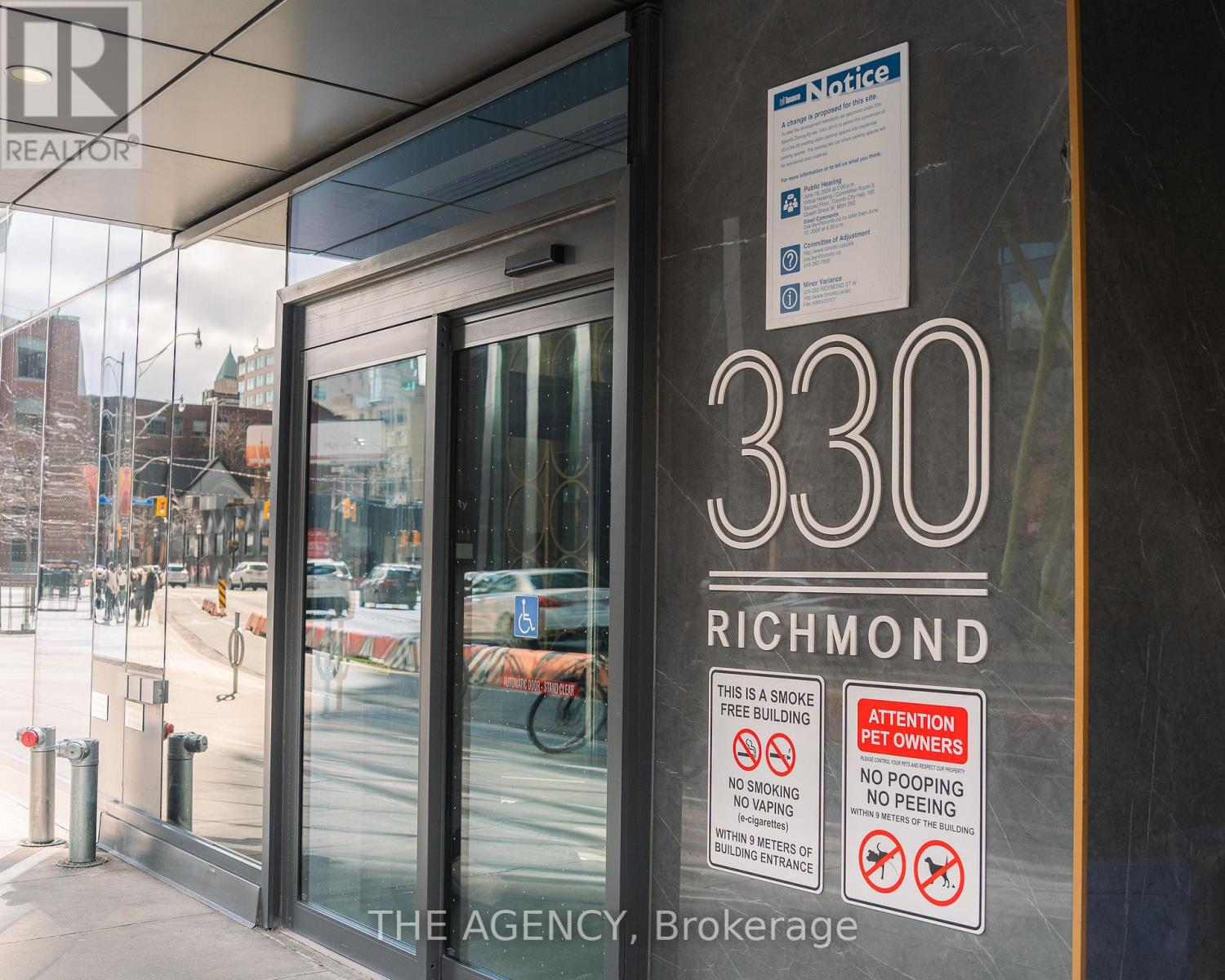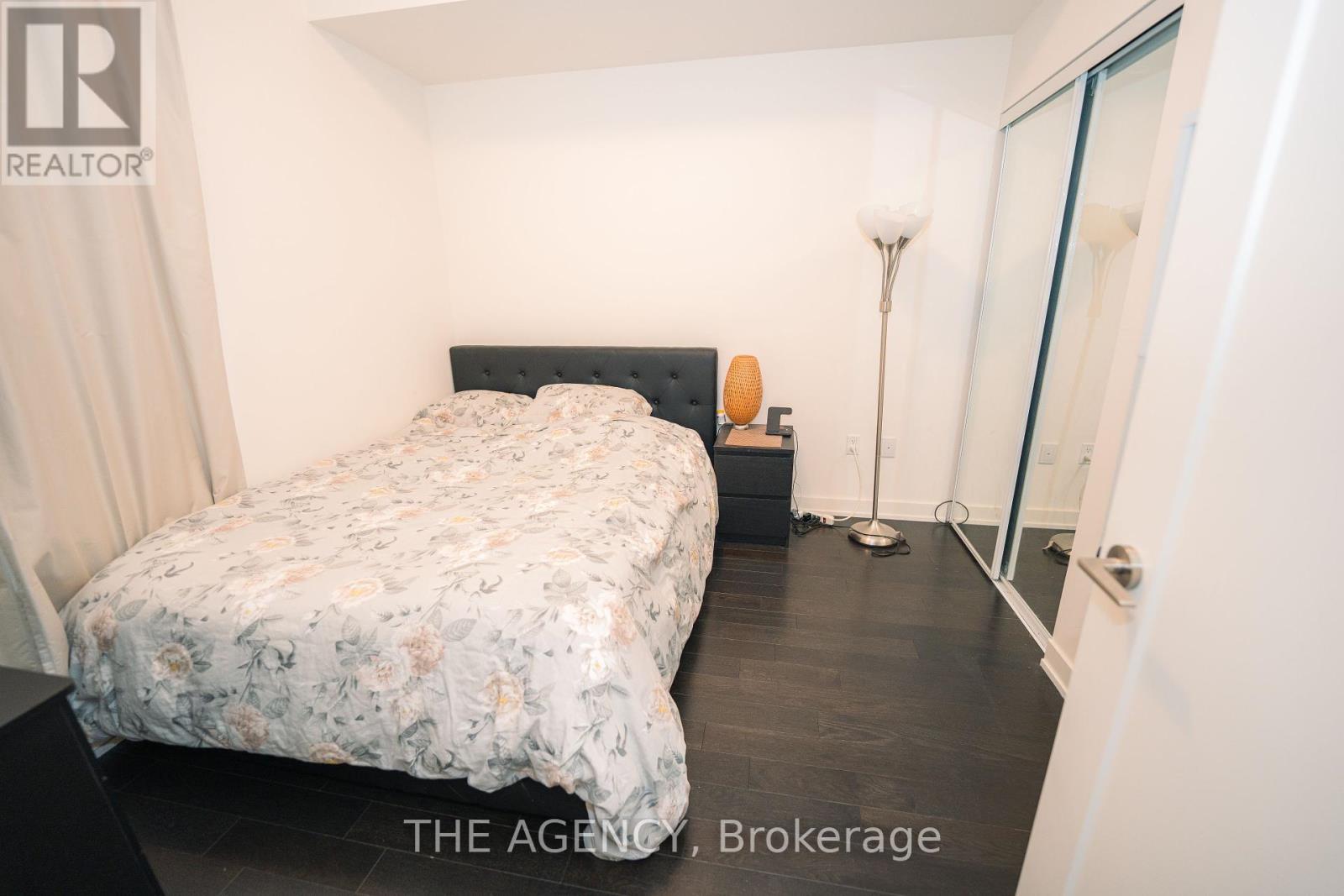508 - 330 Richmond Street W Toronto, Ontario M5V 0M4
$588,988Maintenance, Common Area Maintenance, Insurance
$498.56 Monthly
Maintenance, Common Area Maintenance, Insurance
$498.56 MonthlyExperience urban living at its finest in this modern and spacious 1-bedroom suite, perfectly situated in Toronto's vibrant Entertainment District. Boasting a 100% Walk and Transit Score, this 635 sqft unit (+ 88 sqft balcony) features a functional open-concept layout, 9-ft ceilings, and hardwood flooring throughout. The contemporary kitchen is equipped with quartz countertops, a stylish backsplash, upper cabinetry, and stainless steel appliances. Step onto the private balcony and take in stunning city views. Residents enjoy 5-star building amenities, including a 24-hour concierge, a rooftop pool, a fully equipped gym, a games room, and more. Conveniently located steps from TTC, Queen West, the Financial & Fashion Districts, Ryerson (TMU), U of T, top restaurants, Scotiabank Theatre, and all the city has to offer.Includes 1 locker. Don't miss this opportunity to live in one of Toronto's most sought-after locations! (id:61852)
Property Details
| MLS® Number | C12098163 |
| Property Type | Single Family |
| Community Name | Waterfront Communities C1 |
| AmenitiesNearBy | Hospital, Park, Public Transit, Schools |
| CommunityFeatures | Pet Restrictions, Community Centre |
| Features | In Suite Laundry |
| PoolType | Outdoor Pool |
Building
| BathroomTotal | 1 |
| BedroomsAboveGround | 1 |
| BedroomsTotal | 1 |
| Amenities | Security/concierge, Exercise Centre, Party Room, Storage - Locker |
| Appliances | Dishwasher, Dryer, Microwave, Stove, Washer, Window Coverings, Refrigerator |
| CoolingType | Central Air Conditioning |
| ExteriorFinish | Concrete |
| FlooringType | Hardwood |
| HeatingFuel | Natural Gas |
| HeatingType | Forced Air |
| SizeInterior | 600 - 699 Sqft |
| Type | Apartment |
Parking
| No Garage |
Land
| Acreage | No |
| LandAmenities | Hospital, Park, Public Transit, Schools |
Rooms
| Level | Type | Length | Width | Dimensions |
|---|---|---|---|---|
| Main Level | Living Room | 6.68 m | 4.27 m | 6.68 m x 4.27 m |
| Main Level | Dining Room | 6.68 m | 4.27 m | 6.68 m x 4.27 m |
| Main Level | Kitchen | 6.68 m | 4.27 m | 6.68 m x 4.27 m |
| Main Level | Primary Bedroom | 3.05 m | 3.14 m | 3.05 m x 3.14 m |
Interested?
Contact us for more information
Irene Chiu
Salesperson
12991 Keele Street
King City, Ontario L7B 1G2




















