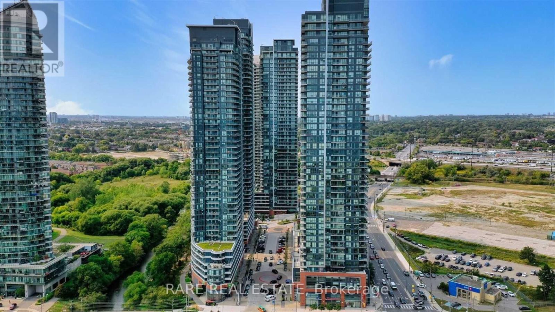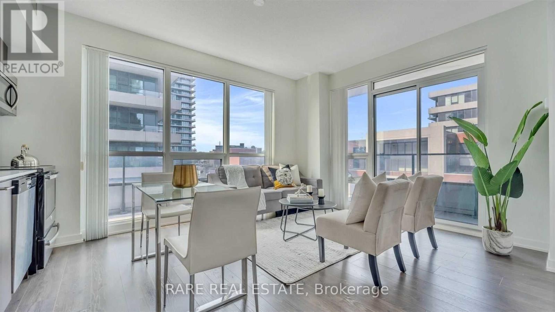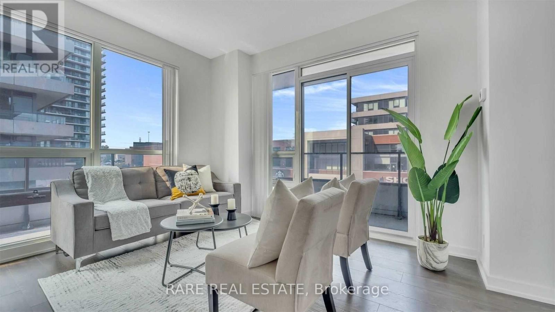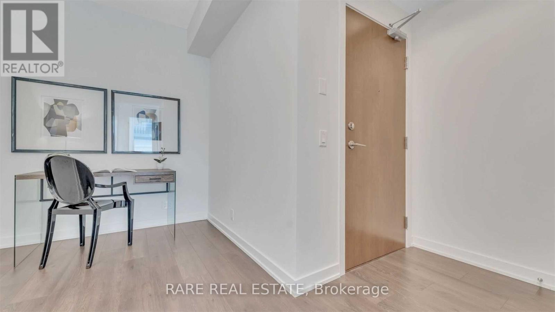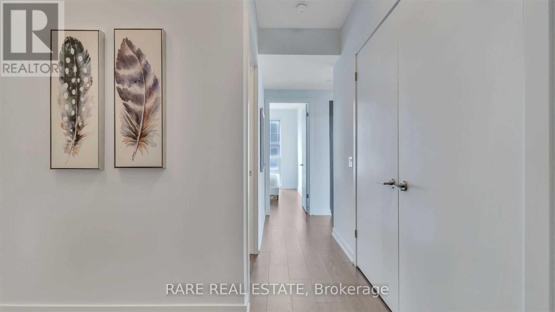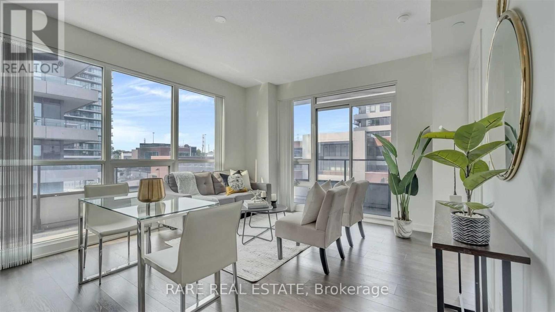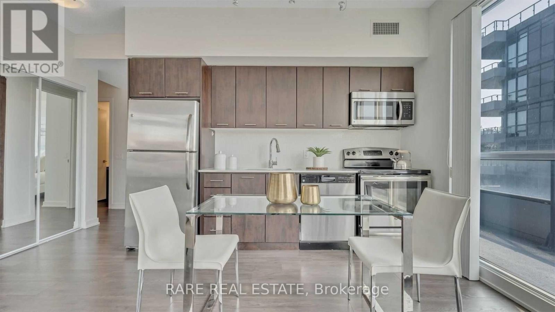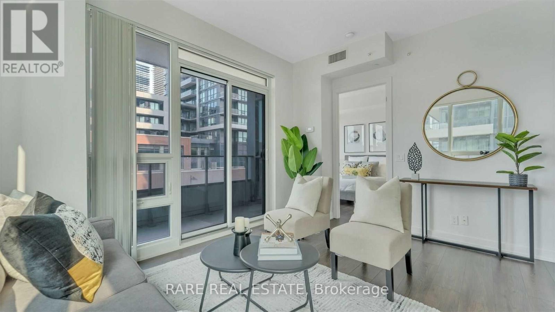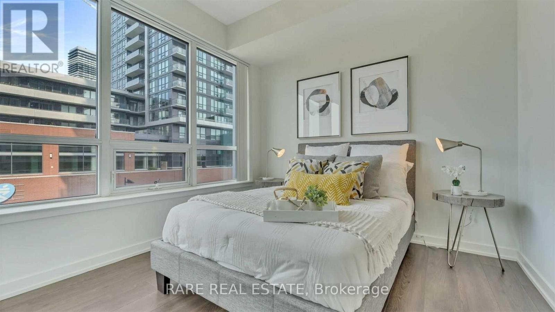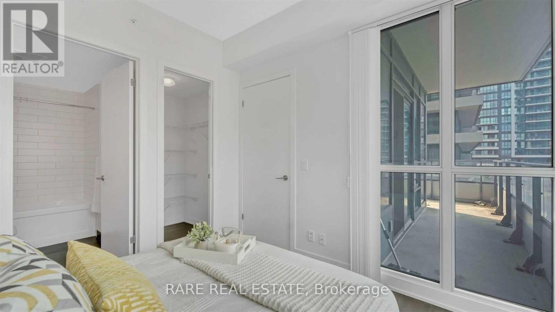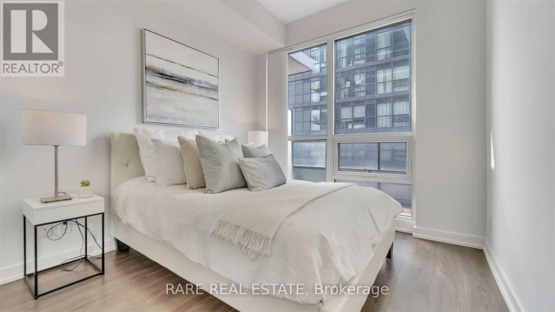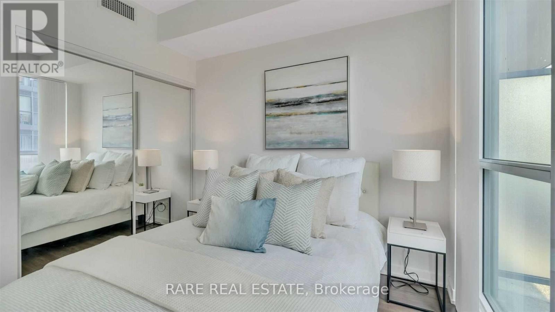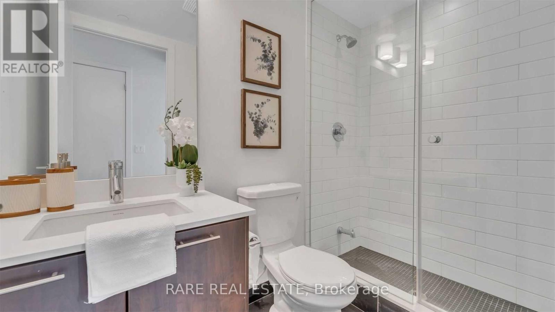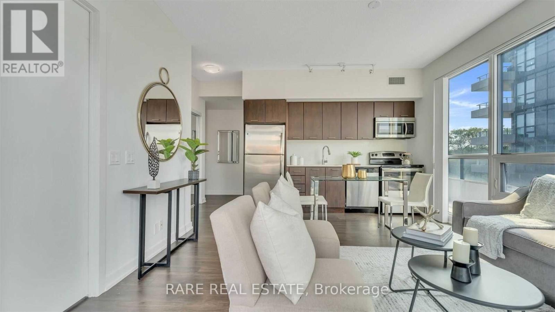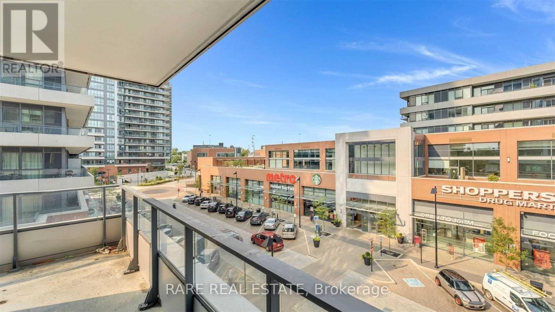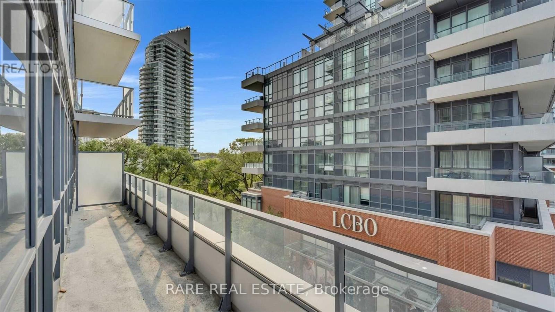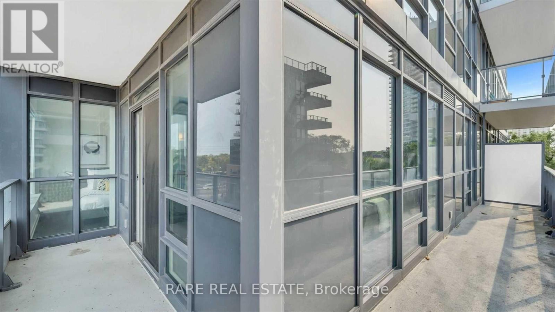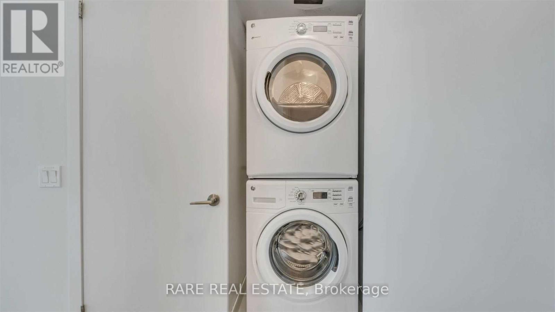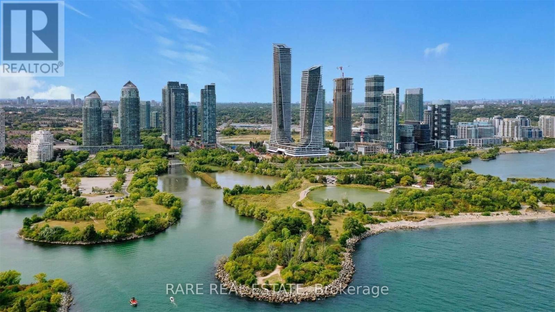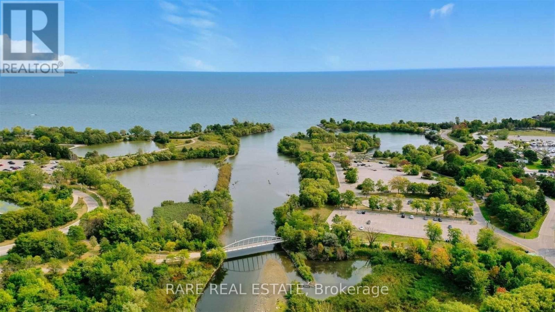508 - 2212 Lake Shore Boulevard W Toronto, Ontario M8V 0C2
$3,050 Monthly
Welcome to Westlake Phase 3 at the Mimico Waterfront! This bright and spacious 2+den corner unit offers nearly 800 sq ft with a smart open-concept layout, laminate floors throughout, and a large wraparound balcony. The primary bedroom features a 4-piece ensuite and walk-in closet, while the versatile den is perfect for a home office or guest space. Steps to the lake, TTC, Metro, Starbucks, dining, and minutes to the Gardiner/QEW. Move-in ready! (id:61852)
Property Details
| MLS® Number | W12062250 |
| Property Type | Single Family |
| Neigbourhood | Mimico-Queensway |
| Community Name | Mimico |
| AmenitiesNearBy | Marina, Park, Public Transit |
| CommunityFeatures | Pet Restrictions |
| Features | Balcony |
| ParkingSpaceTotal | 1 |
| PoolType | Indoor Pool |
Building
| BathroomTotal | 2 |
| BedroomsAboveGround | 2 |
| BedroomsBelowGround | 1 |
| BedroomsTotal | 3 |
| Amenities | Security/concierge, Exercise Centre, Visitor Parking, Storage - Locker |
| Appliances | Dishwasher, Dryer, Hood Fan, Microwave, Stove, Washer, Refrigerator |
| CoolingType | Central Air Conditioning |
| ExteriorFinish | Concrete |
| FlooringType | Laminate, Ceramic |
| HeatingFuel | Natural Gas |
| HeatingType | Heat Pump |
| SizeInterior | 700 - 799 Sqft |
| Type | Apartment |
Parking
| Underground | |
| Garage |
Land
| Acreage | No |
| LandAmenities | Marina, Park, Public Transit |
Rooms
| Level | Type | Length | Width | Dimensions |
|---|---|---|---|---|
| Main Level | Kitchen | Measurements not available | ||
| Main Level | Living Room | Measurements not available | ||
| Main Level | Primary Bedroom | Measurements not available | ||
| Main Level | Bedroom 2 | Measurements not available | ||
| Main Level | Dining Room | Measurements not available | ||
| Main Level | Den | Measurements not available | ||
| Main Level | Bathroom | Measurements not available | ||
| Other | Bathroom | Measurements not available |
https://www.realtor.ca/real-estate/28121326/508-2212-lake-shore-boulevard-w-toronto-mimico-mimico
Interested?
Contact us for more information
Andrew Long
Salesperson
613 King St West
Toronto, Ontario M5V 1M5
Brett William Starke
Salesperson
613 King St West
Toronto, Ontario M5V 1M5
