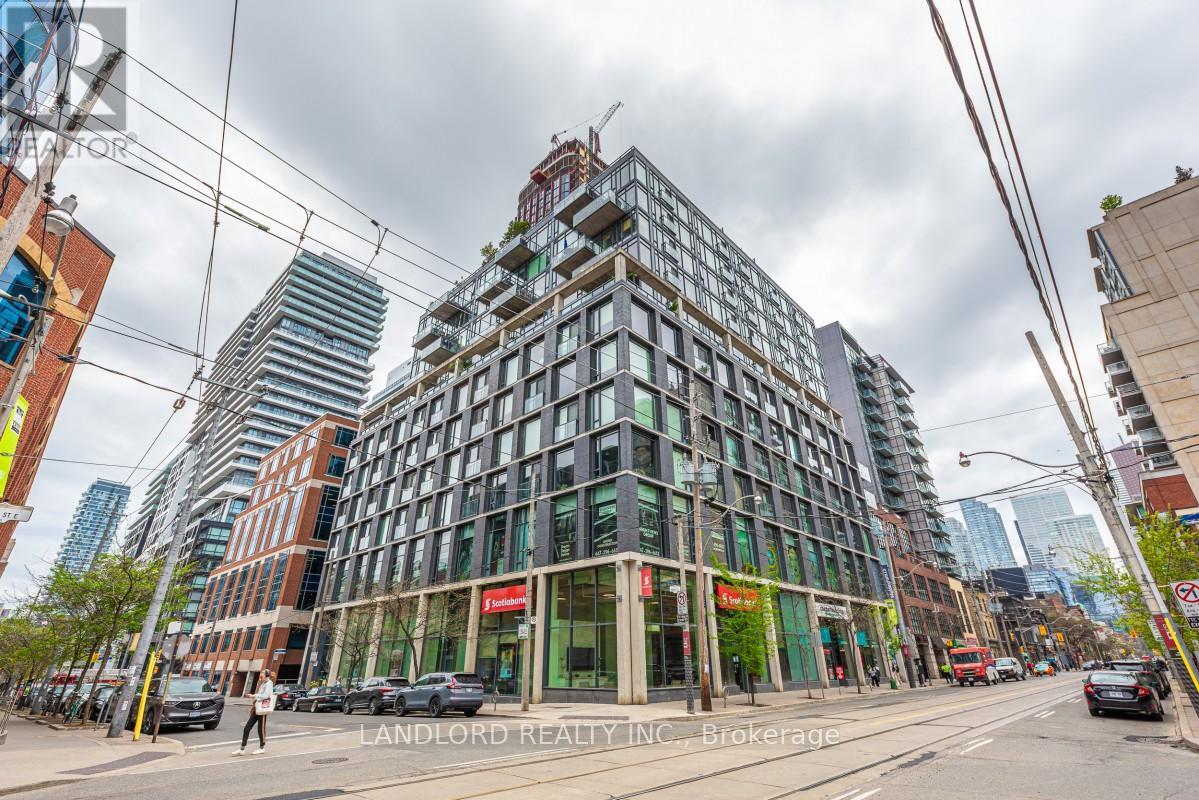508 - 138 Princess Street Toronto, Ontario M5A 0B1
$2,300 Monthly
Enjoy Carefree Living In This Professionally Managed 1 Bed + Den, 1 Bath Loft-Style Condo In The Heart Of The Vibrant St. Lawrence Market Neighbourhood. This Stylish Unit Offers A Seamless Flow Between The Open-Concept Living, Dining, And Kitchen Areas, Featuring Industrial-Chic Exposed Concrete Ceilings With Visible Ductwork. The Sleek Kitchen Is Equipped With Stainless Steel Appliances And Stone Countertops. The Spacious Primary Bedroom Features A Concrete Accent Wall, Double Closet, And Frosted Sliding Doors For Added Privacy. Enjoy The Convenience Of Ensuite Laundry And A Large Den Ideal For A Home Office Or Creative Studio. Located Steps From The Historic Market, Transit, Parks, Cafes, And Downtown Core, This Is City Living At Its Best. A Must See! **EXTRAS: **Appliances: Fridge, Stove, B/I Microwave, Dishwasher, Washer/Dryer Combo. **Utilities: Heat & Water Included, Hydro Extra **Locker: 1 Locker Included (id:61852)
Property Details
| MLS® Number | C12163179 |
| Property Type | Single Family |
| Neigbourhood | Toronto Centre |
| Community Name | Moss Park |
| CommunityFeatures | Pet Restrictions |
| Features | Balcony, Carpet Free |
Building
| BathroomTotal | 1 |
| BedroomsAboveGround | 1 |
| BedroomsBelowGround | 1 |
| BedroomsTotal | 2 |
| Amenities | Storage - Locker |
| CoolingType | Central Air Conditioning |
| ExteriorFinish | Concrete, Brick |
| FlooringType | Hardwood |
| HeatingFuel | Natural Gas |
| HeatingType | Forced Air |
| SizeInterior | 600 - 699 Sqft |
| Type | Apartment |
Parking
| No Garage |
Land
| Acreage | No |
Rooms
| Level | Type | Length | Width | Dimensions |
|---|---|---|---|---|
| Flat | Living Room | 5.36 m | 3.2 m | 5.36 m x 3.2 m |
| Flat | Dining Room | 5.36 m | 3.2 m | 5.36 m x 3.2 m |
| Flat | Kitchen | 2.44 m | 2.44 m | 2.44 m x 2.44 m |
| Flat | Primary Bedroom | 2.82 m | 2.92 m | 2.82 m x 2.92 m |
| Flat | Den | 2.77 m | 2.74 m | 2.77 m x 2.74 m |
https://www.realtor.ca/real-estate/28344921/508-138-princess-street-toronto-moss-park-moss-park
Interested?
Contact us for more information
Trevor Valade
Broker of Record
515 Logan Ave
Toronto, Ontario M4K 3B3

























