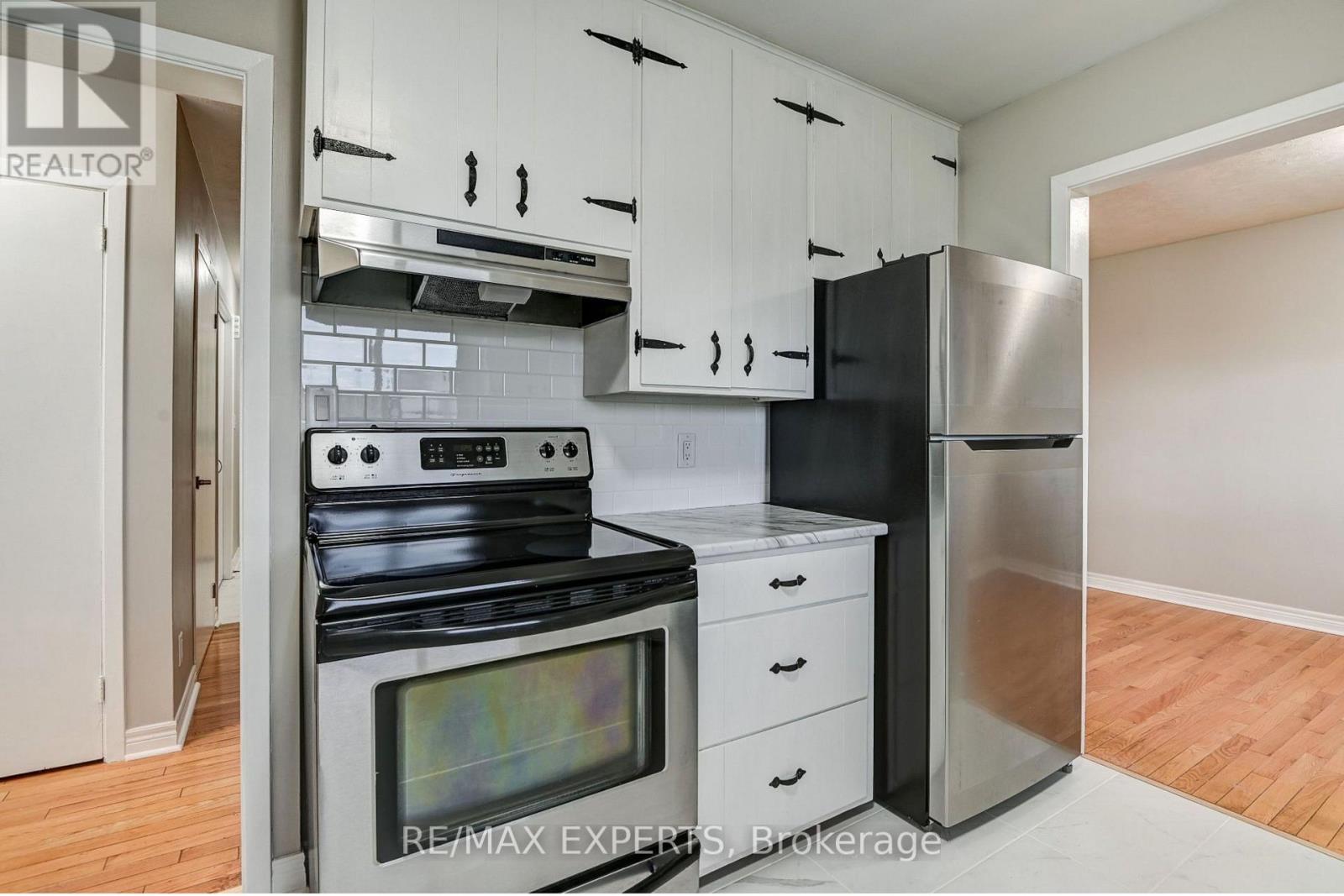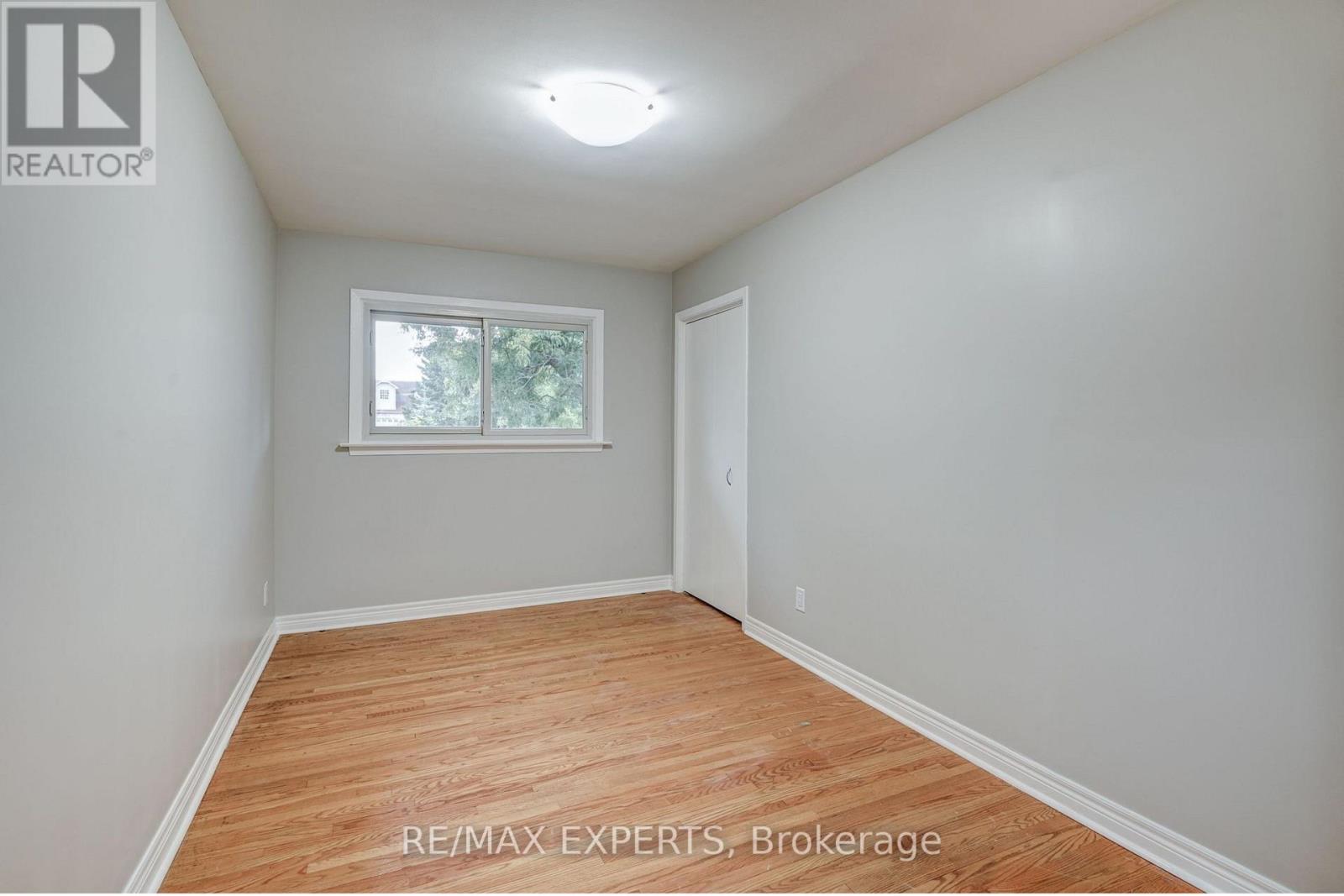5077 Boyne Street E New Tecumseth, Ontario L9R 1V2
$799,900
Welcome To 5077 Boyne St Located In Alliston In A Prime Investment Location (Corner Of Boyne And John W Taylor). Fully Legal Duplex With Two Self Sustained Units With An Option To Build A Third Unit For Triplex Designation. Renovated Upper Unit 3 Bedroom 1 Bathroom, And Fully Retrofitted Second Unit 2 Bed 1 Bath (Bonus Income). 50K Owned Solar Panels Connected To The Grid With Additional Income. Separate Electrical Panels With Digital Metering. This Property Has Been Through A Meticulous Process To Secure Legal Designation With The City Of New Tecumseth (Fire, Sound, Egress, Natural Light, Electrical) (id:61852)
Property Details
| MLS® Number | N12138059 |
| Property Type | Multi-family |
| Community Name | Alliston |
| ParkingSpaceTotal | 8 |
Building
| BathroomTotal | 3 |
| BedroomsAboveGround | 3 |
| BedroomsBelowGround | 2 |
| BedroomsTotal | 5 |
| Amenities | Fireplace(s) |
| Appliances | Water Heater, Dishwasher, Dryer, Range, Stove, Washer, Refrigerator |
| ArchitecturalStyle | Bungalow |
| BasementDevelopment | Finished |
| BasementFeatures | Apartment In Basement |
| BasementType | N/a (finished) |
| ConstructionStatus | Insulation Upgraded |
| CoolingType | Central Air Conditioning |
| ExteriorFinish | Brick |
| FireplacePresent | Yes |
| FlooringType | Hardwood, Laminate |
| FoundationType | Concrete |
| HeatingFuel | Natural Gas |
| HeatingType | Forced Air |
| StoriesTotal | 1 |
| SizeInterior | 1100 - 1500 Sqft |
| Type | Duplex |
| UtilityWater | Municipal Water |
Parking
| Attached Garage | |
| Garage |
Land
| Acreage | No |
| Sewer | Sanitary Sewer |
| SizeDepth | 82 Ft ,6 In |
| SizeFrontage | 114 Ft ,2 In |
| SizeIrregular | 114.2 X 82.5 Ft |
| SizeTotalText | 114.2 X 82.5 Ft |
| ZoningDescription | Ur3 |
Rooms
| Level | Type | Length | Width | Dimensions |
|---|---|---|---|---|
| Lower Level | Bedroom 5 | 3.54 m | 2.53 m | 3.54 m x 2.53 m |
| Lower Level | Kitchen | 9.14 m | 4.15 m | 9.14 m x 4.15 m |
| Lower Level | Family Room | 9.14 m | 4.15 m | 9.14 m x 4.15 m |
| Lower Level | Dining Room | 9.14 m | 4.15 m | 9.14 m x 4.15 m |
| Lower Level | Bedroom 4 | 4.18 m | 3.75 m | 4.18 m x 3.75 m |
| Main Level | Kitchen | 4.29 m | 2.92 m | 4.29 m x 2.92 m |
| Main Level | Family Room | 5.51 m | 4.15 m | 5.51 m x 4.15 m |
| Main Level | Dining Room | 3.39 m | 2.63 m | 3.39 m x 2.63 m |
| Main Level | Primary Bedroom | 4.4 m | 4.07 m | 4.4 m x 4.07 m |
| Main Level | Bedroom 2 | 3.42 m | 2.57 m | 3.42 m x 2.57 m |
| Main Level | Bedroom 3 | 4.41 m | 2.61 m | 4.41 m x 2.61 m |
Utilities
| Cable | Available |
| Electricity | Available |
| Sewer | Available |
https://www.realtor.ca/real-estate/28290371/5077-boyne-street-e-new-tecumseth-alliston-alliston
Interested?
Contact us for more information
Anthony Caputo
Salesperson
277 Cityview Blvd Unit 16
Vaughan, Ontario L4H 5A4































